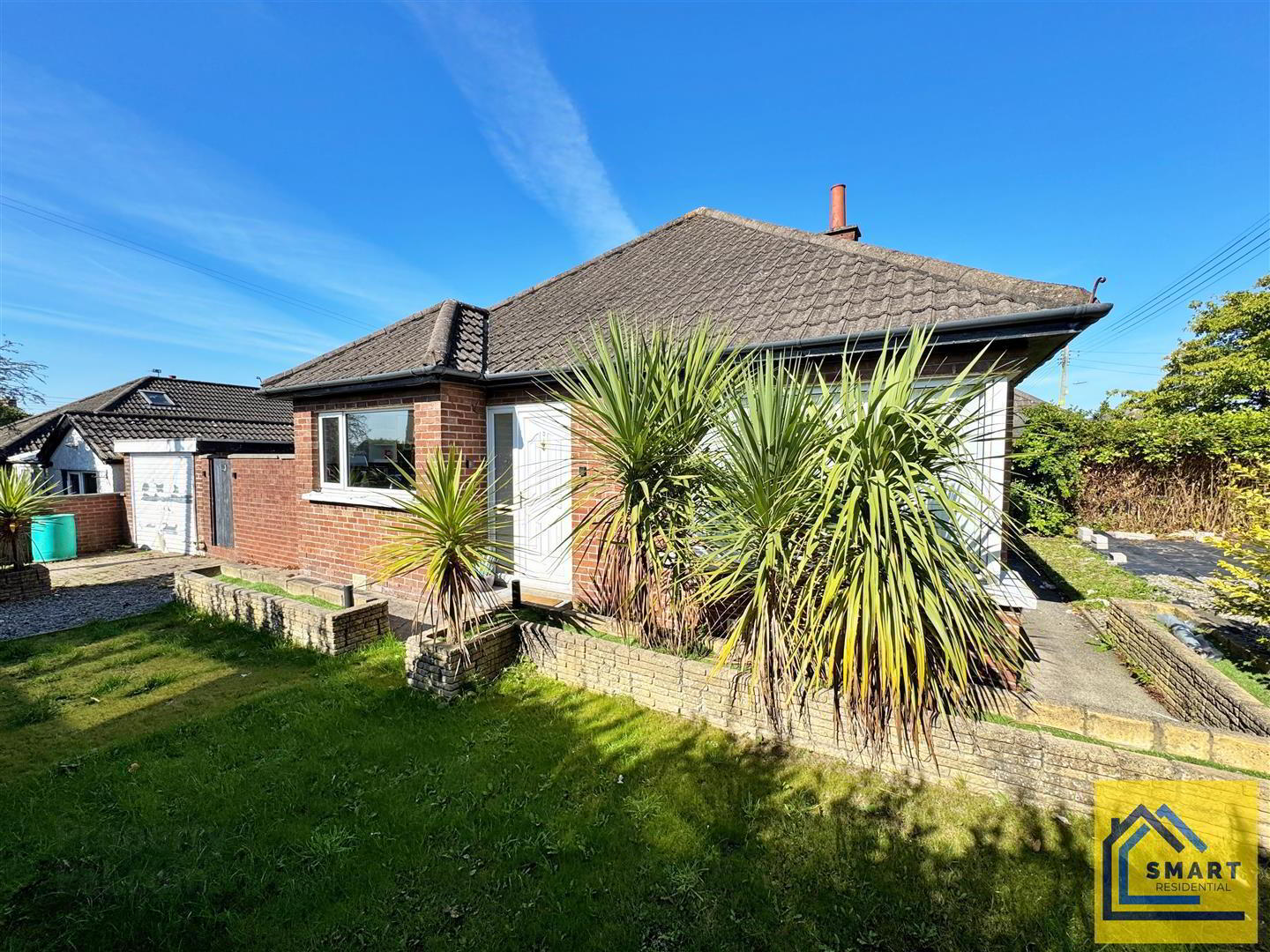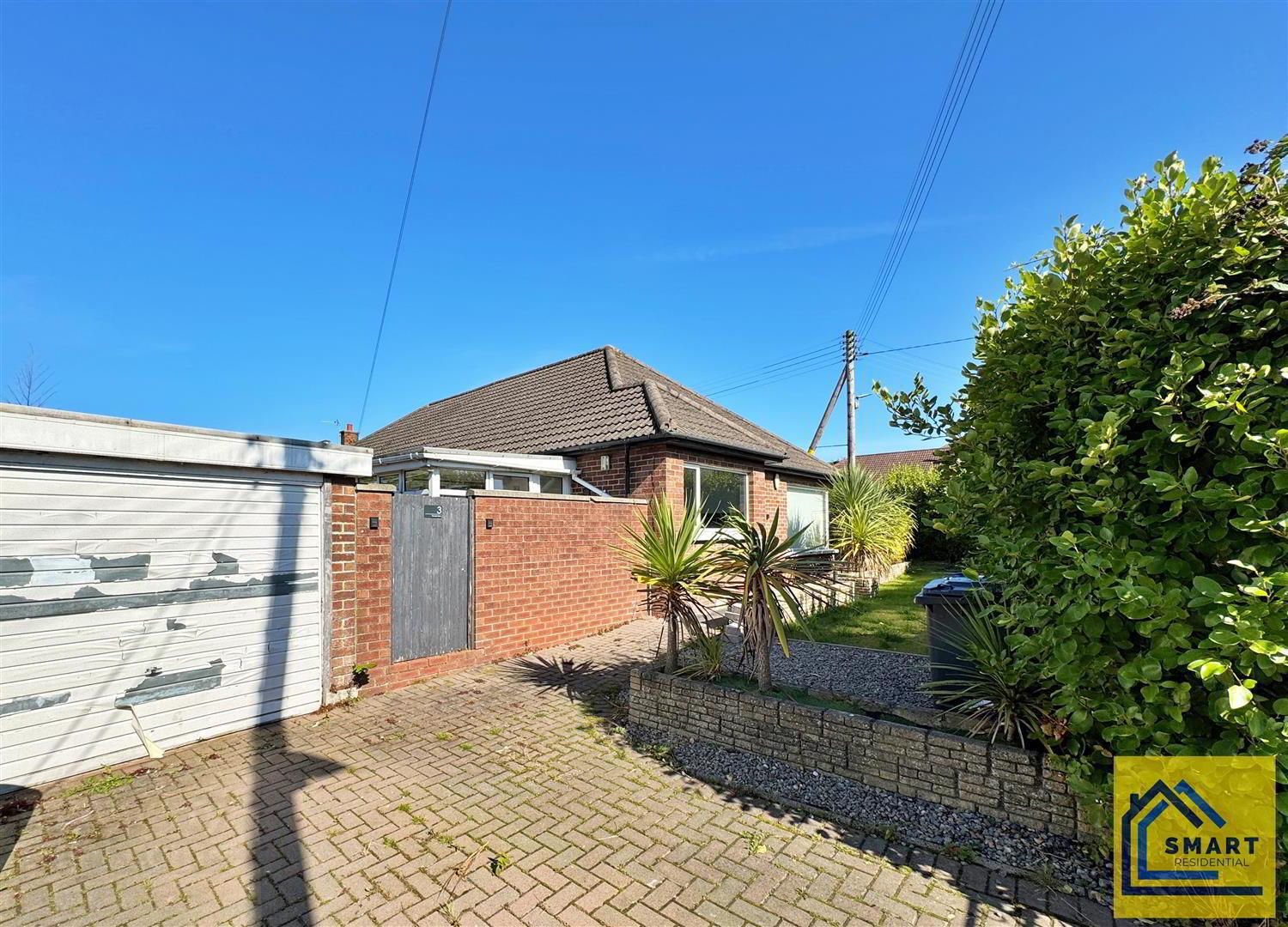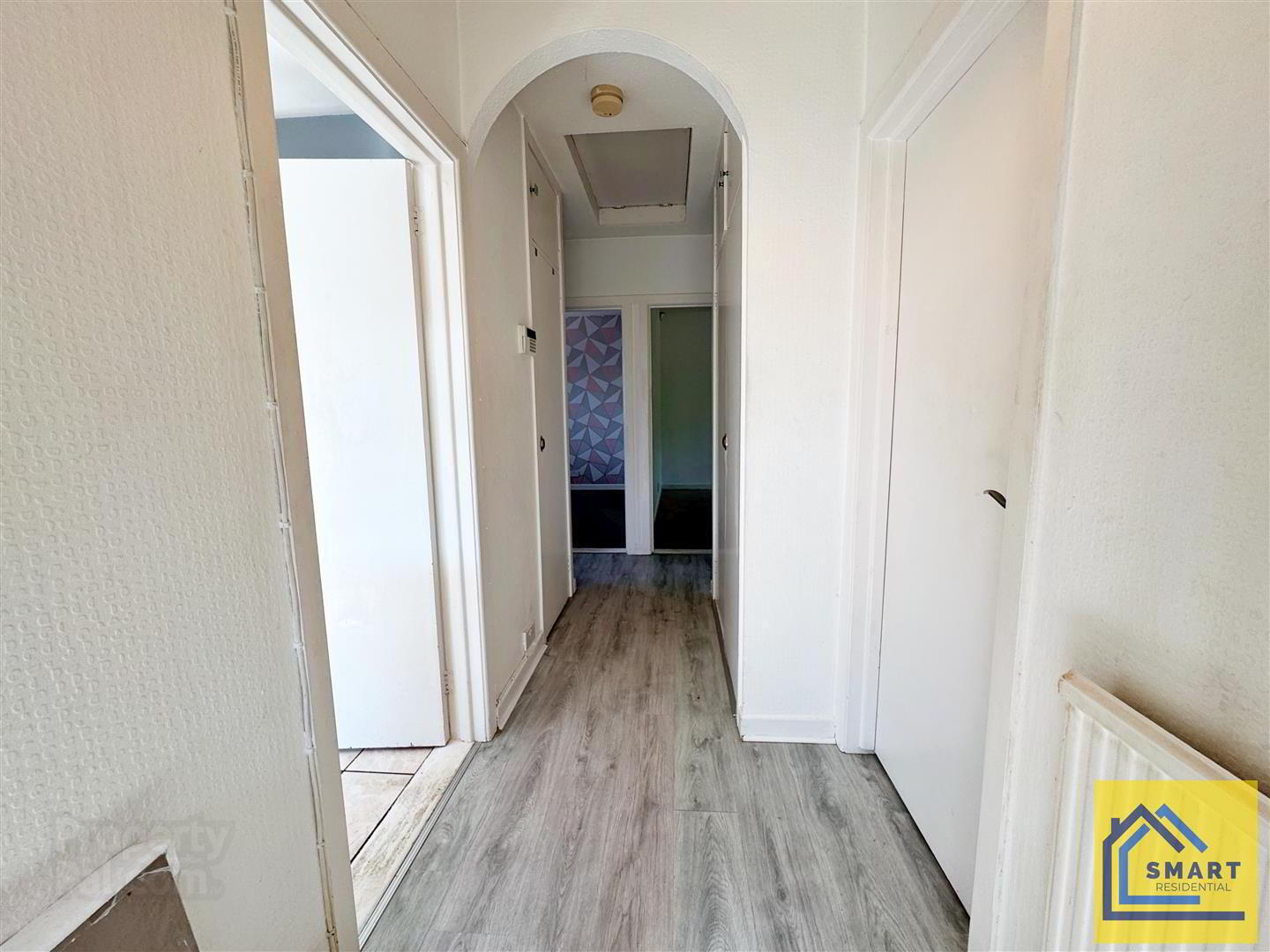


3 Towerview,
Bangor, BT19 6BD
2 Bed Semi-detached Bungalow
Offers Around £184,950
2 Bedrooms
1 Bathroom
2 Receptions
Property Overview
Status
For Sale
Style
Semi-detached Bungalow
Bedrooms
2
Bathrooms
1
Receptions
2
Property Features
Tenure
Not Provided
Energy Rating
Heating
Oil
Broadband
*³
Property Financials
Price
Offers Around £184,950
Stamp Duty
Rates
£1,005.07 pa*¹
Typical Mortgage
Property Engagement
Views Last 7 Days
817
Views Last 30 Days
2,881
Views All Time
12,980

Features
- Semi detached bungalow
- Bright and spacious lounge with laminated wooden floor
- Modern fitted kitchen with an excellent range of units
- Two good bedrooms
- Shower room with a three piece white suite
- Oil fired central heating
- Conservatory
- Gardens to the front side and rear
- Popular residential location
- Early viewing comes highly recommended
The accommodation comprises living room with fireplace, kitchen with range of units, two bedrooms and a shower room with a three piece suite. Outside the property occupies a superb corner site with well presented front side and rear gardens in lawns with flowerbeds in plants and shrubs. There is a driveway which provides excellent parking. Other benefits include oil fired central heating and uPVC double glazed windows.
This property is conveniently close to many amenities including Bloomfield shopping complex, Demand is anticipated to be high and to a wide range of prospective purchasers. A viewing is thoroughly recommended at your earliest opportunity so as to appreciate it in its entirety.
- Upvc front door
- Porch
- Tiled floor.
- Hardwood and glazed door.
- Entrance hall
- Laminate wood floor. Hot press cupboard. Storage.
- Reception room 5.48 x 3.68 (17'11" x 12'0")
- Feature fireplace with electric fire. Laminate wood floor.
- Kitchen 4.38 x 2.75 (14'4" x 9'0")
- Range of high and low level units with stainless steel 1.5 bowl sink with chrome mixer tap. Space for cooker. Space for fridge freezer. Plumbed for washing machine/dishwasher. Recessed low voltage lighting. Tiled floor. Part tiled walls.
- Sunroom 2.59 x 2.58 (8'5" x 8'5")
- Door to garden
- Bedroom 1 4.64 x 3.23 (15'2" x 10'7")
- At widest points.
Built in storage. - Bedroom 2 3.24 x 3.23 (10'7" x 10'7")
- Recessed low voltage lighting.
- Shower room
- Three piece white suite comprising low flush wc, pedestal wash hand basin with chrome mixer tap. Corner shower unit with ‘Mira Go’ electric shower. Tiled floor and fully tiled walls. Chrome towel radiator. Recessed low voltage lighting.
- Garage
- Light and power. Plumbed for washing machine. Oil fired boiler. Up and over door.
- Outside
- Driveway leading to garage, gardens to the front side and rear
- DISCLAIMER
- These particulars, whilst believed to be accurate are set out as a general outline only for guidance and do not constitute any part of an offer or contract. Intending purchasers should not rely on them as statements of representation of fact, but must satisfy themselves by inspection or otherwise as to their accuracy. No person in the employment of SMART Residential (SMART Residential is a trading name of SRNI Ltd) has the authority to make or give any representation or warranty in respect of the property.




