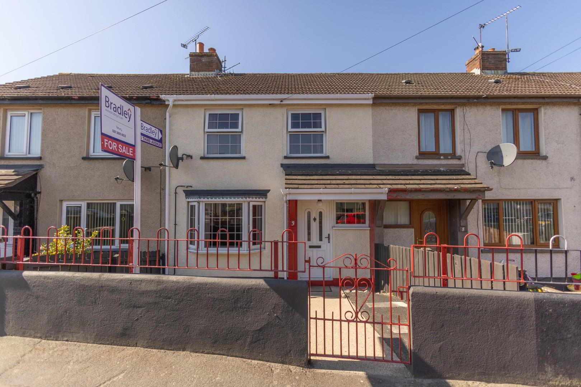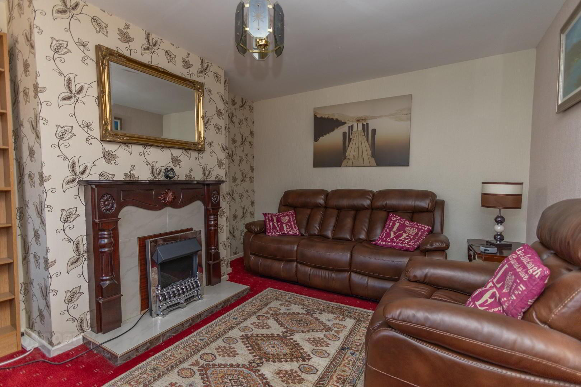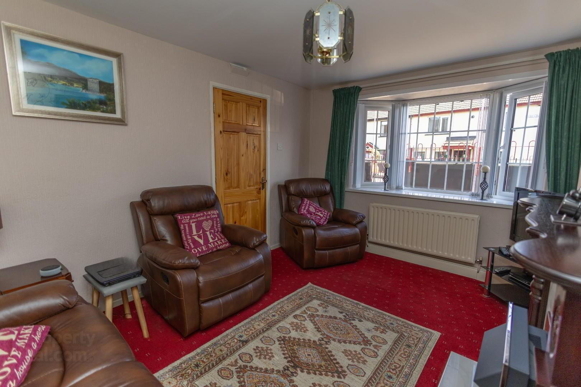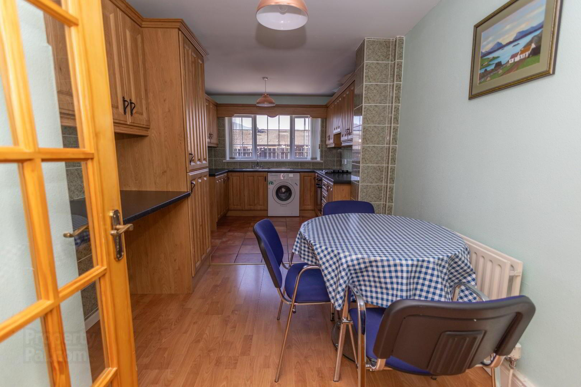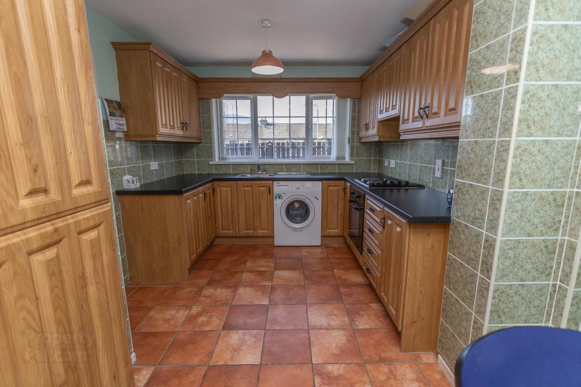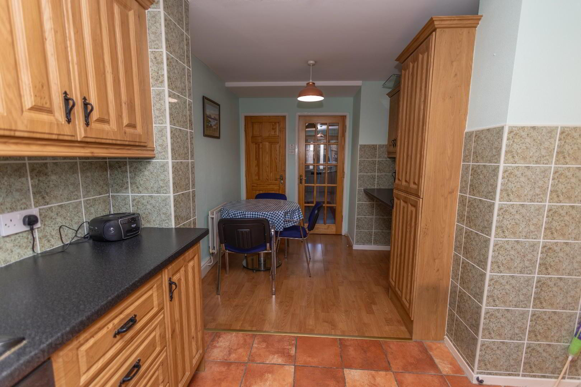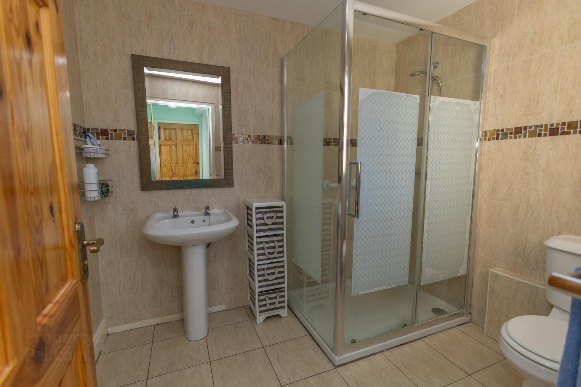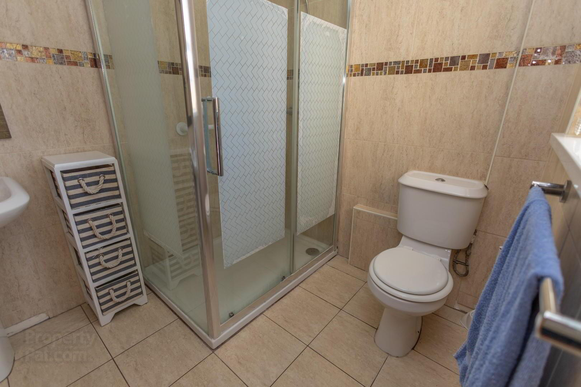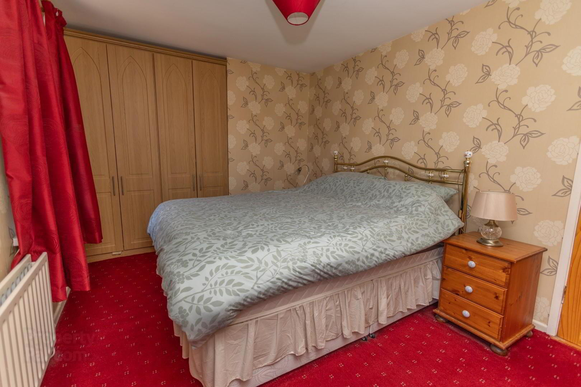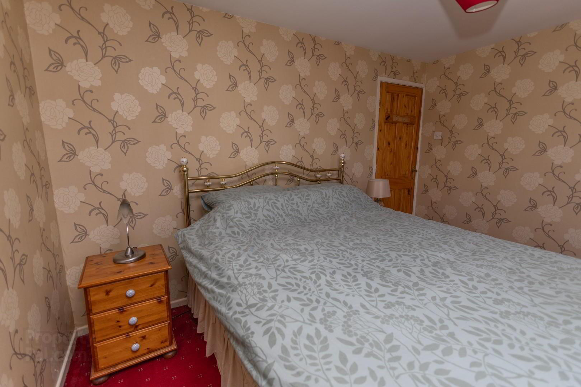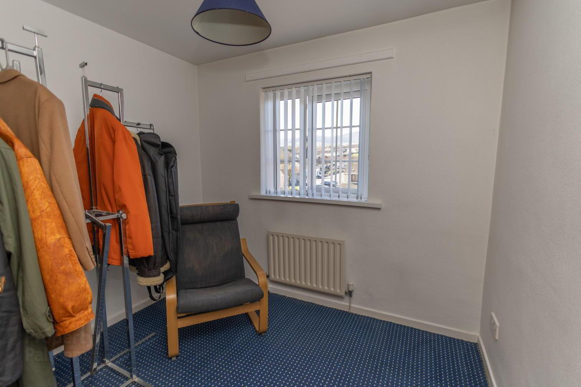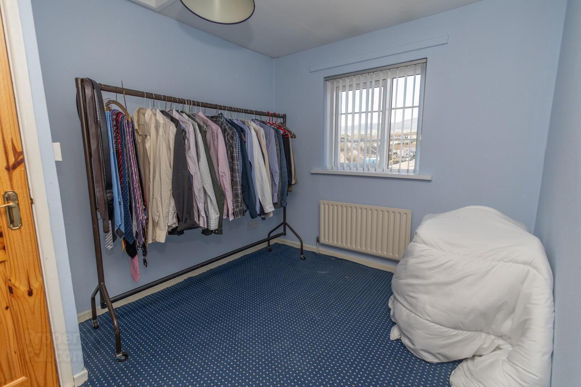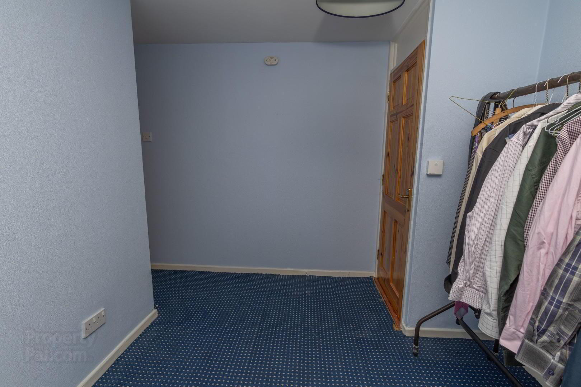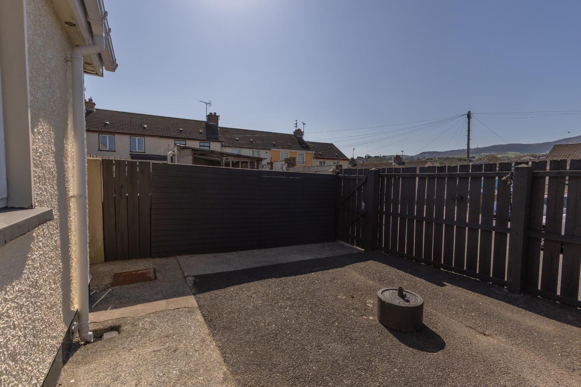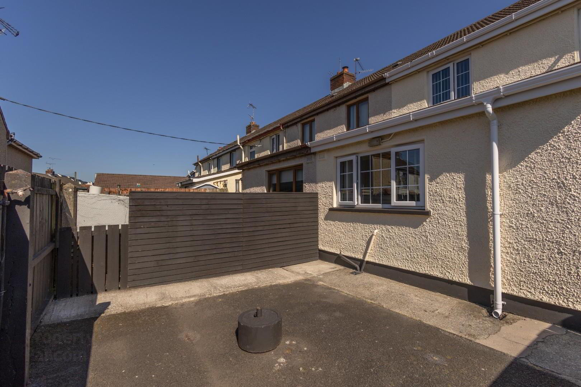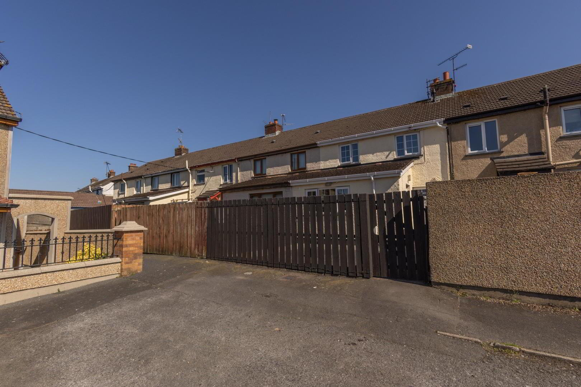3 Third Avenue,
Derrybeg, Newry, BT35 6HD
3 Bed House
Offers Over £144,950
3 Bedrooms
1 Bathroom
1 Reception
Property Overview
Status
For Sale
Style
House
Bedrooms
3
Bathrooms
1
Receptions
1
Property Features
Tenure
Freehold
Energy Rating
Broadband
*³
Property Financials
Price
Offers Over £144,950
Stamp Duty
Rates
£736.31 pa*¹
Typical Mortgage
Legal Calculator
Property Engagement
Views All Time
1,405
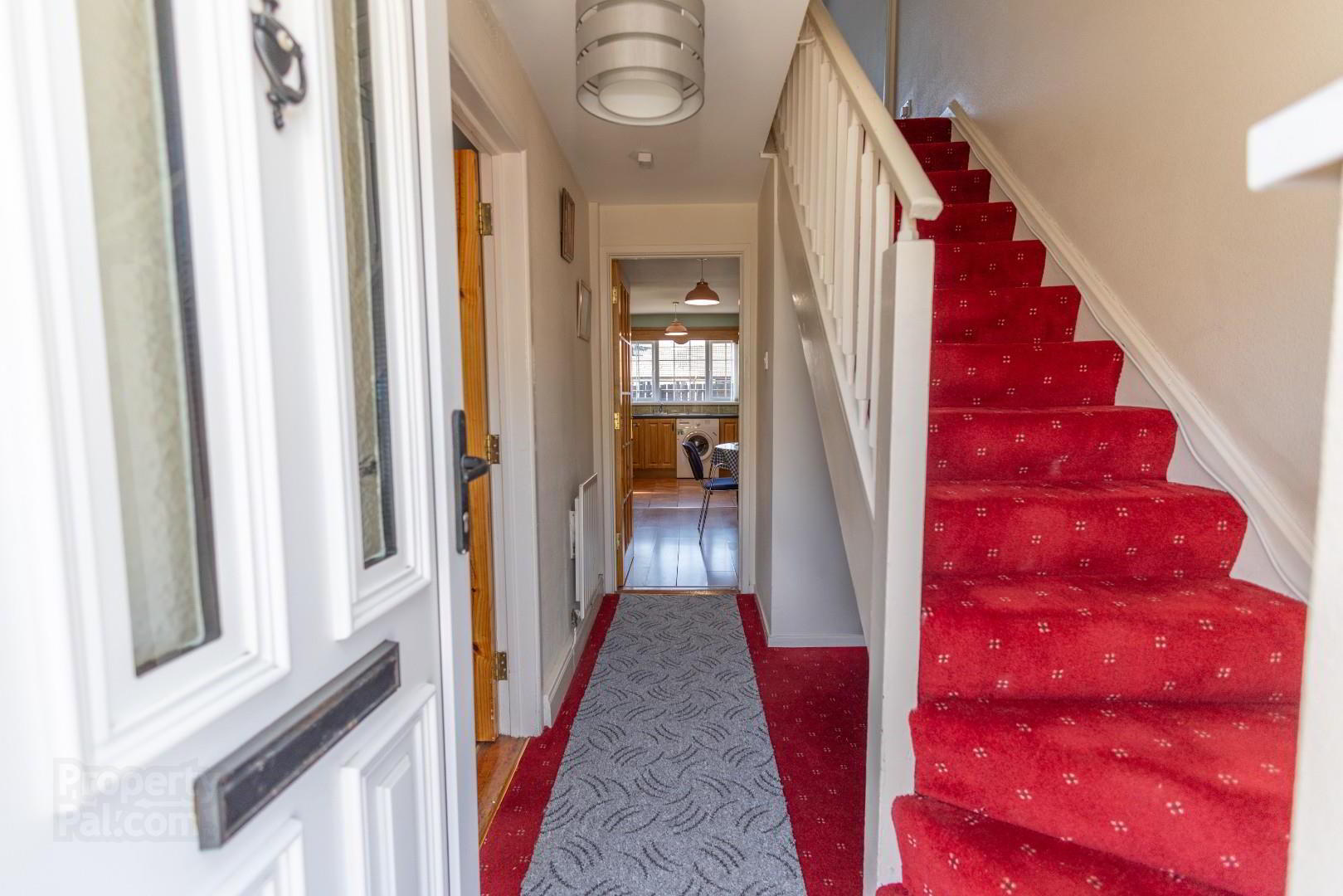
Features
- 3 Bedroom Terrace
- Double Glazed Windows
- Gas Heating
One of the standout features of this home is its prime location. Situated close to Daisy Hill Hospital and just a stone's throw from Newry Train Station, commuting made effortless. Whether you are travelling to Belfast or Dublin, the nearby motorway access ensures that you can reach your destination with ease.
In addition to its excellent transport links, the property is surrounded by a variety of local amenities, all within walking distance. This means you can enjoy the convenience of shops, cafes, and other essential services right on your doorstep.
- ADDITIONAL INFORMATION
- Accommodation in brief
- (Sizes are approximate)
- GROUND FLOOR
- Hallway 1.82m x 3.41m (5'11" x 11'2")
- Carpet floor, PVC Front door, Radiator
- Living Room 3.21m x 4.46m (10'6" x 14'7")
- Carpet floor, Decorative wallpaper, Tiled Hearth with fire place surround
- Kitchen 2.52m x 5.48m (8'3" x 17'11" )
- Part vinyl and tiled flooring, High and low level storage, Decorative tiles on wall and splash back
- Bathroom 2.51m x 2.54m (8'2" x 8'3" )
- Fully tiled walls and floor, Toilet, Pedestal sink, Enclosed shower with sliding doors
- FIRST FLOOR
- Bedroom 1 3.70m x 2.93m (12'1" x 9'7" )
- Carpet floor, Decorative wall paper, Built in wardrobes, Radiator
- Bedroom 2 2.51m x 3.25m (8'2" x 10'7" )
- Carpet floor, Radiator
- Bedroom 3 2.52m x 2.28m (8'3" x 7'5" )
- Carpet floor, Radiator
- EXTERIOR
- Sheltered porch, Secure yard to rear of property, Fully paved path to front door, Double Glaze windows, Outside tap
These particulars are issued by Bradley Estates NI Ltd on the understanding that any negotiations relating to the property are conducted through them. Whilst every care is taken in preparing them, Bradley Estates NI Ltd for themselves and for the vendor/lessor whose agents they are, give notice that:- (i) the particulars are set out as a general outline for guiding potential purchasers/tenants and do not constitute any part of an offer or contract, (ii) any representation including descriptions, dimensions, references to condition, permissions or licenses for uses or occupation, access or any other details are given in good faith and are believed to be correct, but any intending purchaser or tenant should not rely on them as statements or representations of fact but must satisfy themselves (at their own expense) as to their correctness, (iii) neither Bradley Estates NI Ltd, nor any of their employees have any authority to make any or give any representation or warranty in relation to the property. Note: All plans and photographs are for identification purposes only. Subject to contract.


