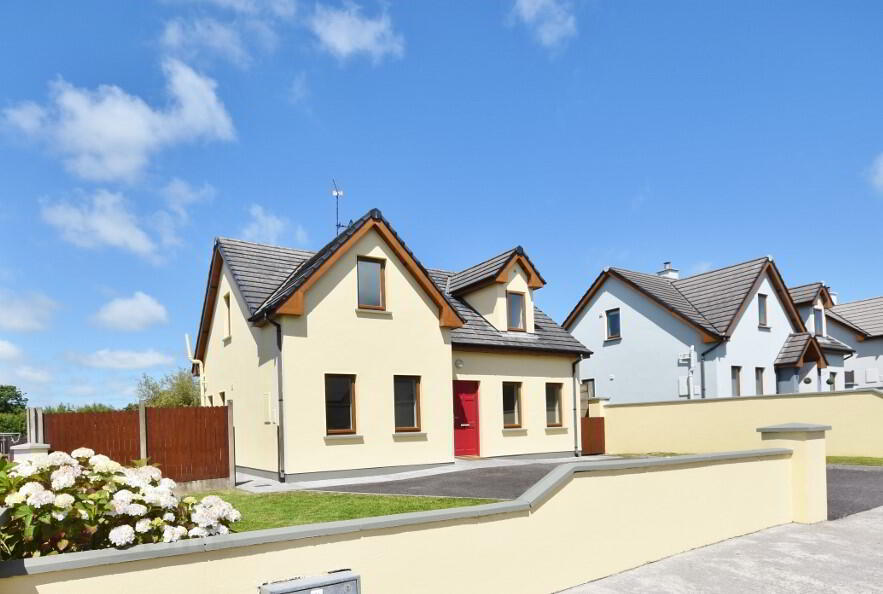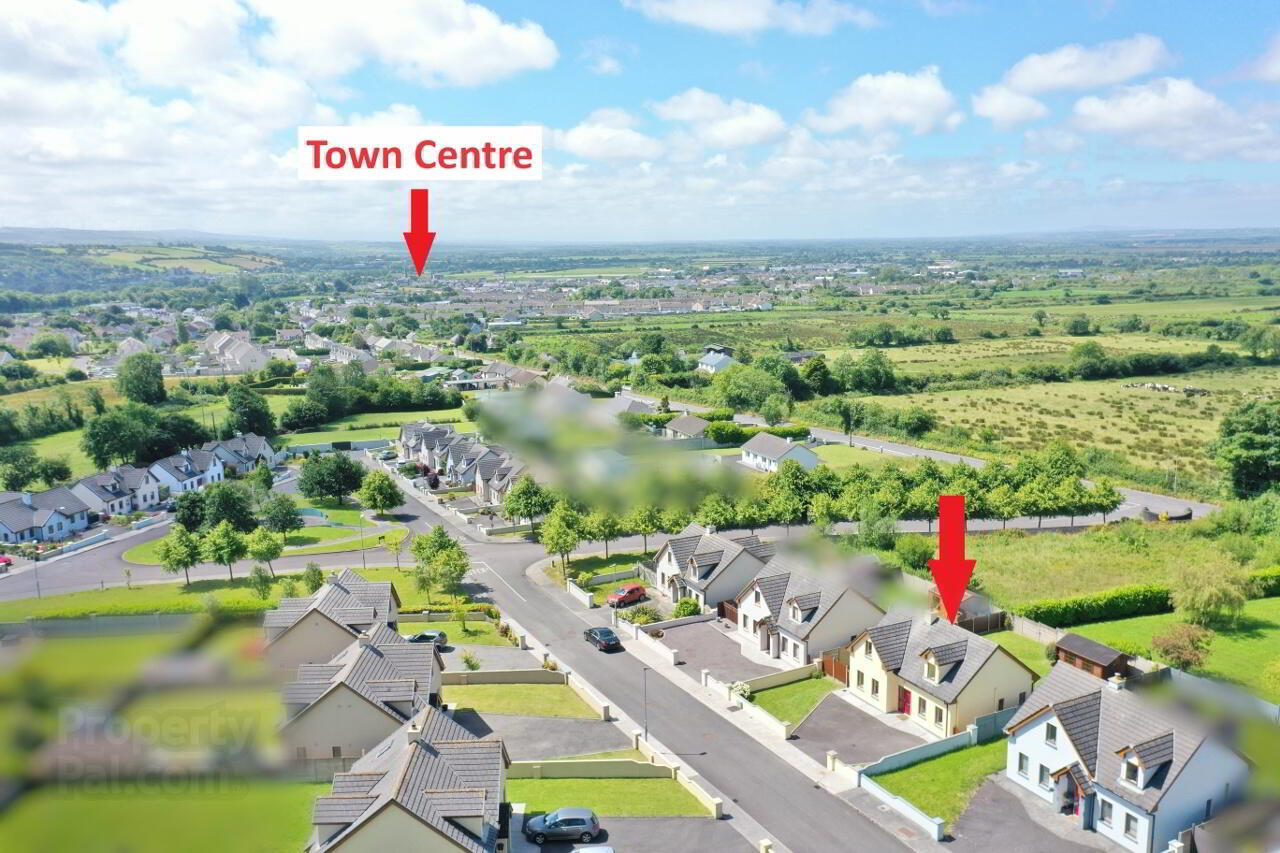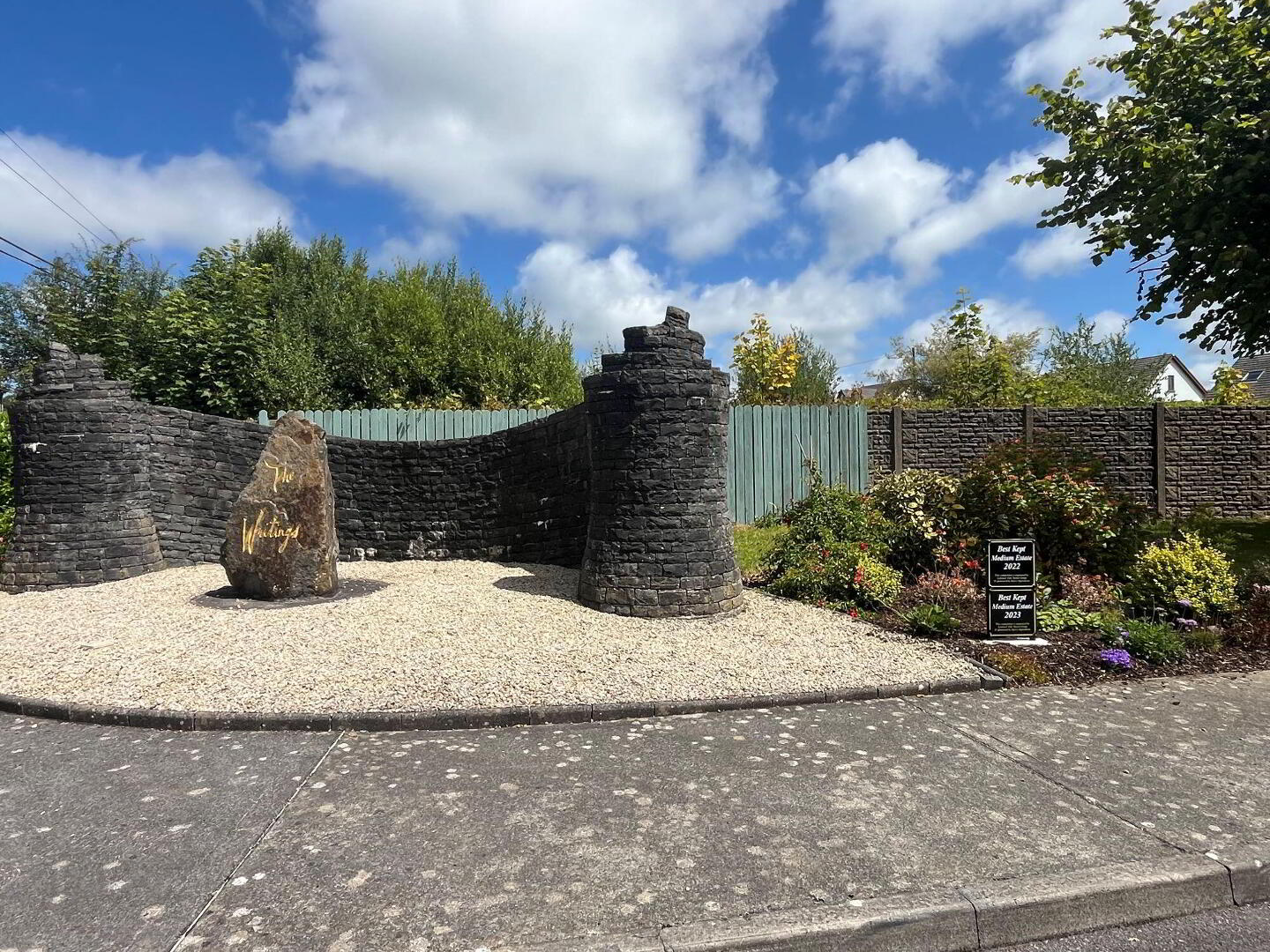



Features
- Showhouse condition throughout.
- Energy-efficient B3 rated home, insulated internally. Potential to reach an 'A' Rated BER with additional works e.g. fitting solar panels.
- Built 2007/2008
- Golden oak double-glazed windows throughout.
- Oil-fired central heating.
- External oil burner.
- Private garden with south and west-facing aspect, not overlooked.
- Parking for several vehicles on tarmacadam driveway.
- Situated in an award-winning estate.
- The Writings is a 20 minute walk to the town centre.
- There are several good restaurants, cafes, shops, a theatre, music venue, community centre and gym, schools and sporting facilities in the town.
- Lidl, Aldi and a Centra service station are just down the road.
- There is a national bus service and Greenway cycle path.
- Listowel is the principal town in north Kerry, close to many beaches and a short drive to Tralee town.
- It has heritage town designation and hosts yearly festivals such as Writers Week, Listowel Races and a Food Fair and has also won the national Tidy Towns prize in recent years.
Accommodation
Entrance Hall
4.70m x 2.10m Tiled flooring. Solid wood staircase.
Living Room
4.30m x 3.55m Wood flooring. Open fireplace with granite surround. Double doors to dining area.
Kitchen/Dining Area
6.45m x 3.70m Tiled flooring. Fitted kitchen units with integrated electric cooker. Extractor fan. Dishwasher. Sink. Double patio doors to west-facing patio an garden.
Utility Room
2.40m x 1.65m Tiled flooring. Storage presses. Worktop. Plumbed for appliances.
Bathroom
3.10m x 2.00m Tiled flooring. Bath with shower fitting, shower guard and tiled surround. W.C. Wash handbasin. Dual access to entrance hall and ground floor bedroom.
Bedroom 1
3.32m x 3.15m Ground floor. Front aspect. Double room. Oak flooring. Direct access to main bathroom.
Landing
3.50m x 1.80m Bright and west-facing. 2 velux windows. Large space for storage with double door access. Oak flooring.
Bedroom 2
5.65m x 3.55m Master bedroom with two windows and ensuite shower room.
En-Suite 1
2.00m x 1.65m Tiled flooring. Quadrant shower. WC. Wash handbasin. Velux window.
Bedroom 3
5.65m x 3.25m Front aspect with velux window to rear. Oak flooring. Spacious double with ensuite shower room attached.
En-Suite 2
0.90m x 2.90m Tiled flooring. Triton power shower. W.C. Wash handbasin.
Shed
4.10m x 2.85m Large timber shed with two large windows and wood flooring. Paved pathway to entrance.
Outside
Concrete and timber boundary walls on all sides. Tarmacadam drive. Lawns front and rear. Large wood-framed shed. Private west-facing back garden.Directions
Eircode V31 EV24. At the junction of William St and John B Keane Rd/N69, take a right. Take a left at the next traffic lights. After another 750m take a right turn into The Writings. Take the next left and No 3 is the third house on the left with a sign outside.
BER Details
BER Rating: B3
BER No.: 109366500
Energy Performance Indicator: Not provided



