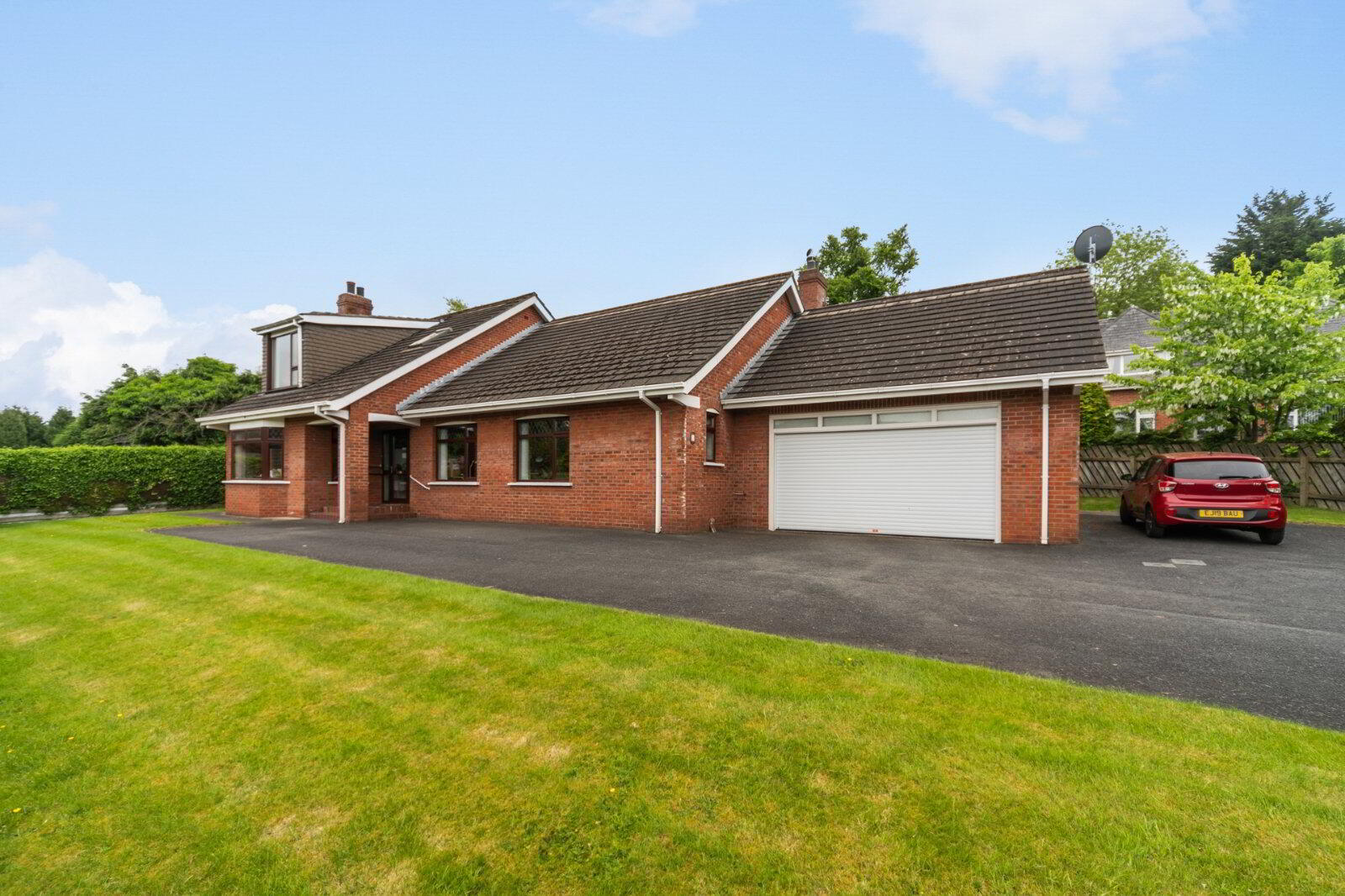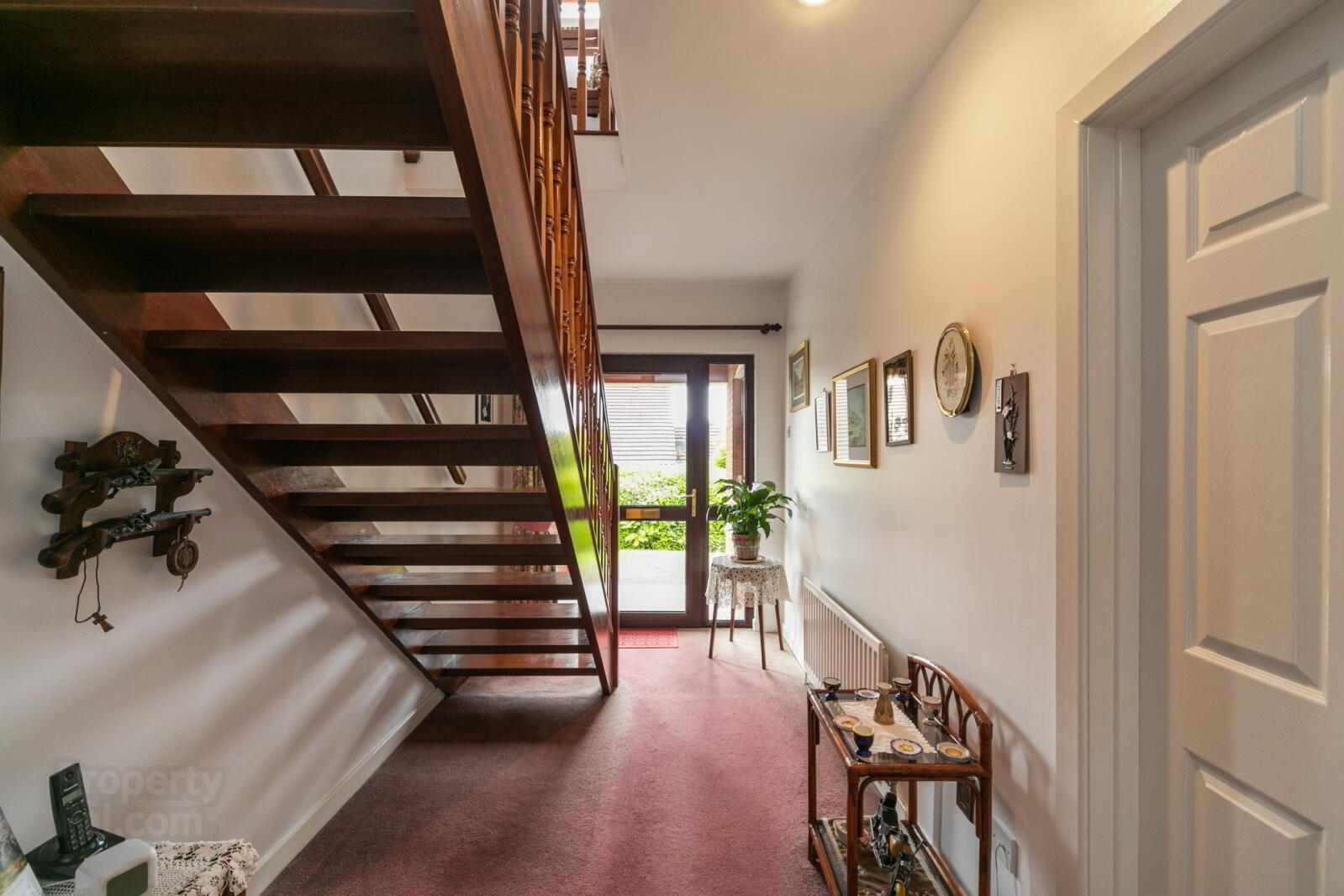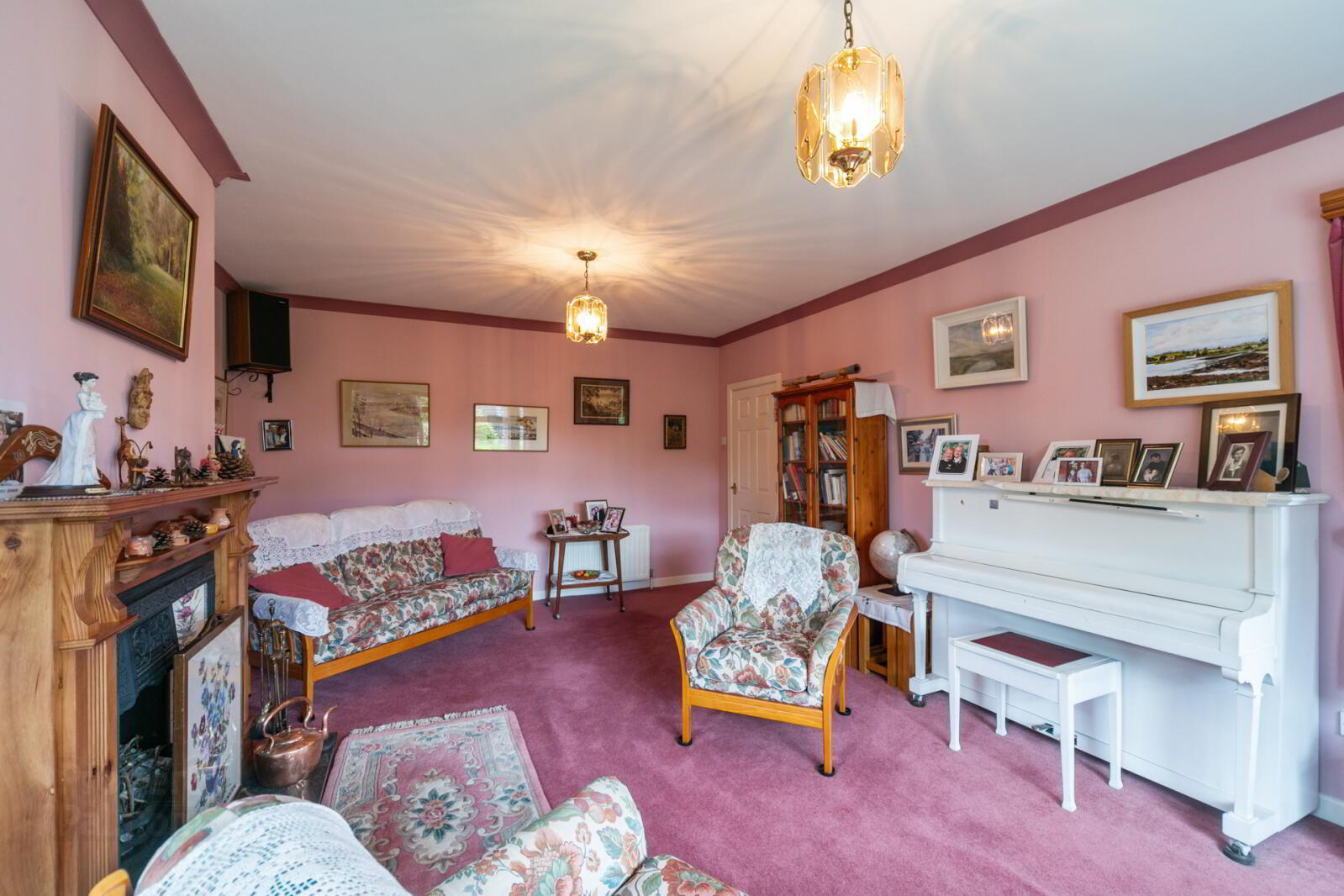


3 The Willows,
Belfast, BT6 0PD
4 Bed Detached House
Asking Price £395,000
4 Bedrooms
3 Receptions
Property Overview
Status
For Sale
Style
Detached House
Bedrooms
4
Receptions
3
Property Features
Tenure
Not Provided
Energy Rating
Broadband
*³
Property Financials
Price
Asking Price £395,000
Stamp Duty
Rates
£2,911.36 pa*¹
Typical Mortgage
Property Engagement
Views All Time
3,028

Features
- Well Presented Four Bedroom Detached Chalet Style Bungalow Positioned on a Private Laneway in Upper Knockbreda, South Belfast
- Versatile Accommodation Throughout with Excellent Reception Space and Endless Potential
- Conveniently Located Close to Forestside Shopping Centre, Belvoir Park Golf Club, the Upper Knockbreda Dual Carriageway and Cregagh Road
- Excellent Transport Links to Belfast City Centre and Further Afield
- Close to Leading Local Schools, Parks and Belfast City Airport
- Spacious Living Room with Separate Family Room
- Kitchen with Ample Space for Casual Dining
- Utility Room and Separate Cloak Room
- Family Bathroom with Bath and Shower Facilities
- Two Well Appointed Bedrooms to the Ground Floor, Main Bedroom with En-Suite Shower Room
- Garden Room with Dual Aspect, Velux Windows and High Vaulted Ceilings
- First Floor with Two Further Bedrooms and Separate Bathroom
- Door with Access to a Part Floored Roofspace and Excellent Additional Storage
- Integral Garage with Space for Two Cars and Additional Workshop Space
- Fully Tarmac Driveway Providing Excellent Additional Private Parking
- Surrounding Gardens Laid in Lawns with Patio Areas Ideal for Outdoor Entertaining
- Oil Fired Central Heating and Double Glazing
- Ideally Suited to the First Time Buyer, Downsizer, Young Professional and Young Family Alike
- Early Viewing Highly Recommended
- Entrance Porch
- Covered entrance porch.
- Reception Hall
- uPVC double glazed front door with glass insets and glass side lights. Reception hall with under stairs storage.
- Living Room
- 5.9m x 3.8m (19'4" x 12'6")
Triple aspect to front and both sides, measurements in to bay window. Carved wooden mantel piece and surround with cast iron inset, further tile inset and granite hearth, cornered ceiling. - Kitchen
- 5.1m x 3.9m (16'9" x 12'10")
Fitted kitchen with range of high and low level units, laminate effect worktops, stainless steel single drainer sink with side drainer and chrome taps. Space for fridge/freezer, space for dishwasher. Built in high level double oven and grill, built in four ring ceramic hob with extractor fan. Part tiled walls with laminate effect flooring. Ample space for casual dining. Low voltage recess spot lighting. - Utility Room
- 3m x 1.9m (9'10" x 6'3")
Utility room with range of high and low level units, laminate effect worktops, stainless steel single drainer sink with chrome taps and side drainer. Part tiled walls, vinyl floor, uPVC double glazed access door to rear garden. - Cloakroom
- 3m x 1m (9'10" x 3'3")
Window with an outlook to rear, built in cloak storage. - Family Bathroom
- Coloured suite comprising of low flush WC, floating wash hand basin with chrome taps and built in vanity unit, fully tiled walls and vinyl flooring. Tiled panel bath with chrome mixer tap and telephone attachment. Frosted glass window.
- Family Room
- 5.1m x 3.1m (16'9" x 10'2")
Art deco style fire place with wooden mantel piece and granite inset and surround, uPVC double glazed sliding doors to rear garden. - Bedroom 1
- 4m x 3.5m (13'1" x 11'6")
Outlook to front, range of built in storage and cabinetry. - Ensuite Bathroom
- Low flush WC, pedestal wash hand basin with chrome tap, corner shower unit with fixed glass door, chrome thermostatic controller valve and telephone attachment, frosted glass window, part tiled walls, tile flooring.
- Bedroom 3
- 3.9m x 3m (12'10" x 9'10")
Outlook to front. - Garden Room
- 5.9m x 3.25m (19'4" x 10'8")
High vaulted ceiling, pine tong groove, low voltage recess spot lighting, dual Velux window with dual aspect front and rea, uPVC double glazed French doors to rear garden, laminate effect wooden flooring with light power and heat. - Integral Garage
- Roller shutter, ample space for 2/3 cars, access to oil boiler and beam vacuum system, additional workshop area.
- First Floor
- Bedroom 2
- 4.8m x 3.5m (15'9" x 11'6")
Outlook to front. - Bedroom 4
- 3.86m x 2.34m (12'8" x 7'8")
Outlook to rear, Velux window and built in slide robes. - WC
- Attic
- 8.5m x 6.8m (27'11" x 22'4")
Floored attic space, additional built in storage and flooring. Access to insulated lagged copper cylinder with light. - Outside
- Extensive enclosed private site, laid in lawns with tarmac surround and patio areas, outside tap and outside light.





