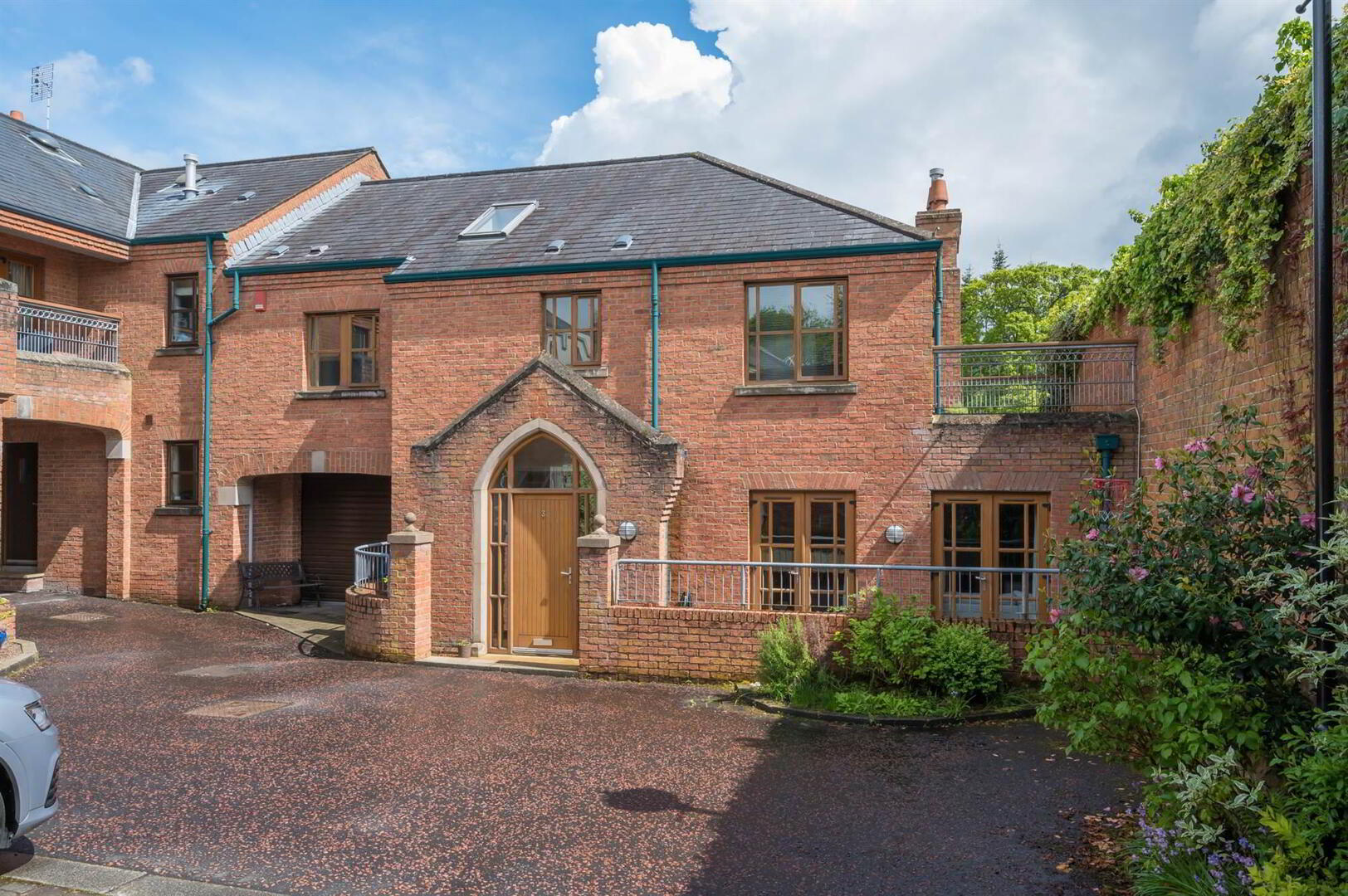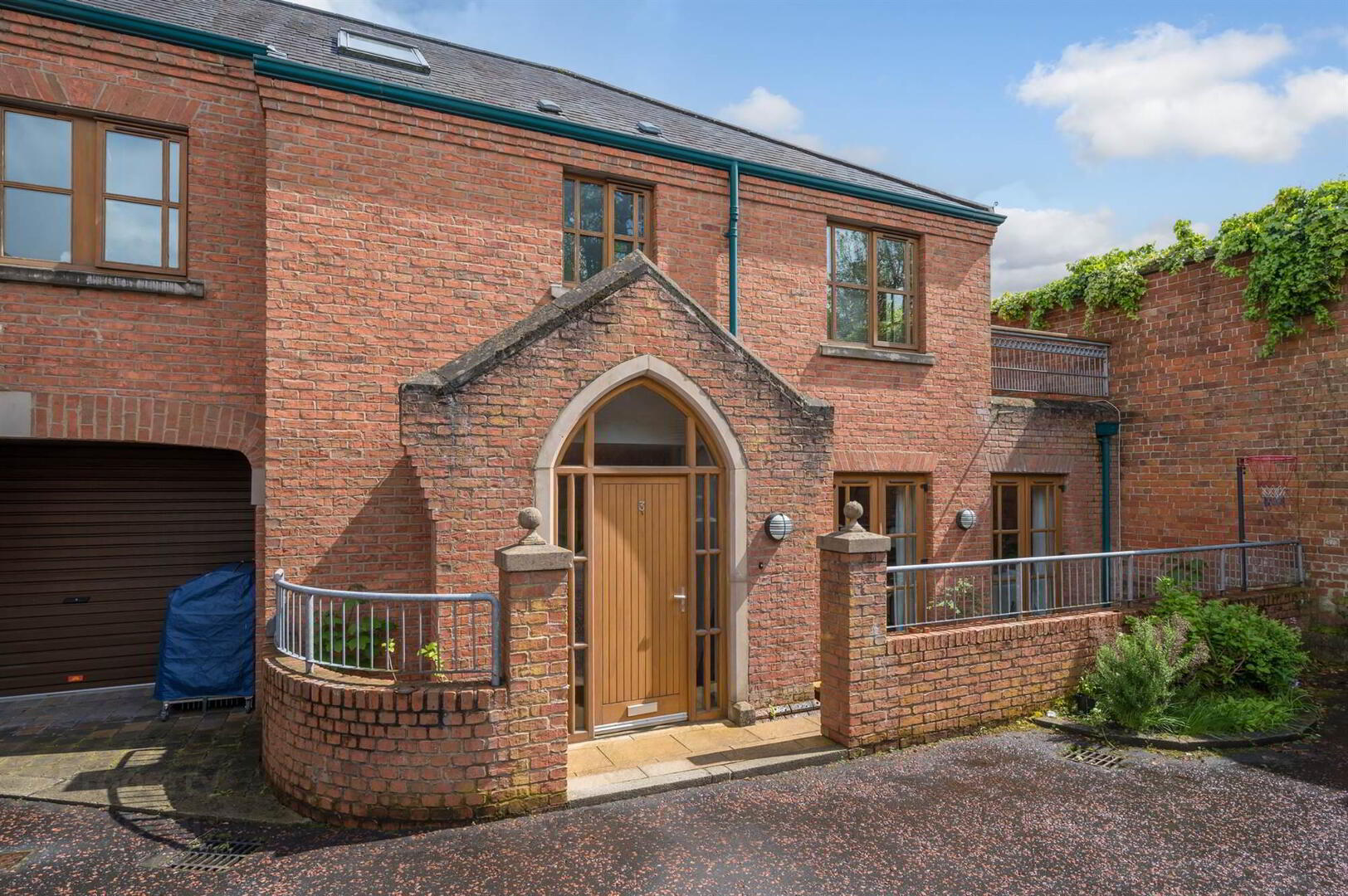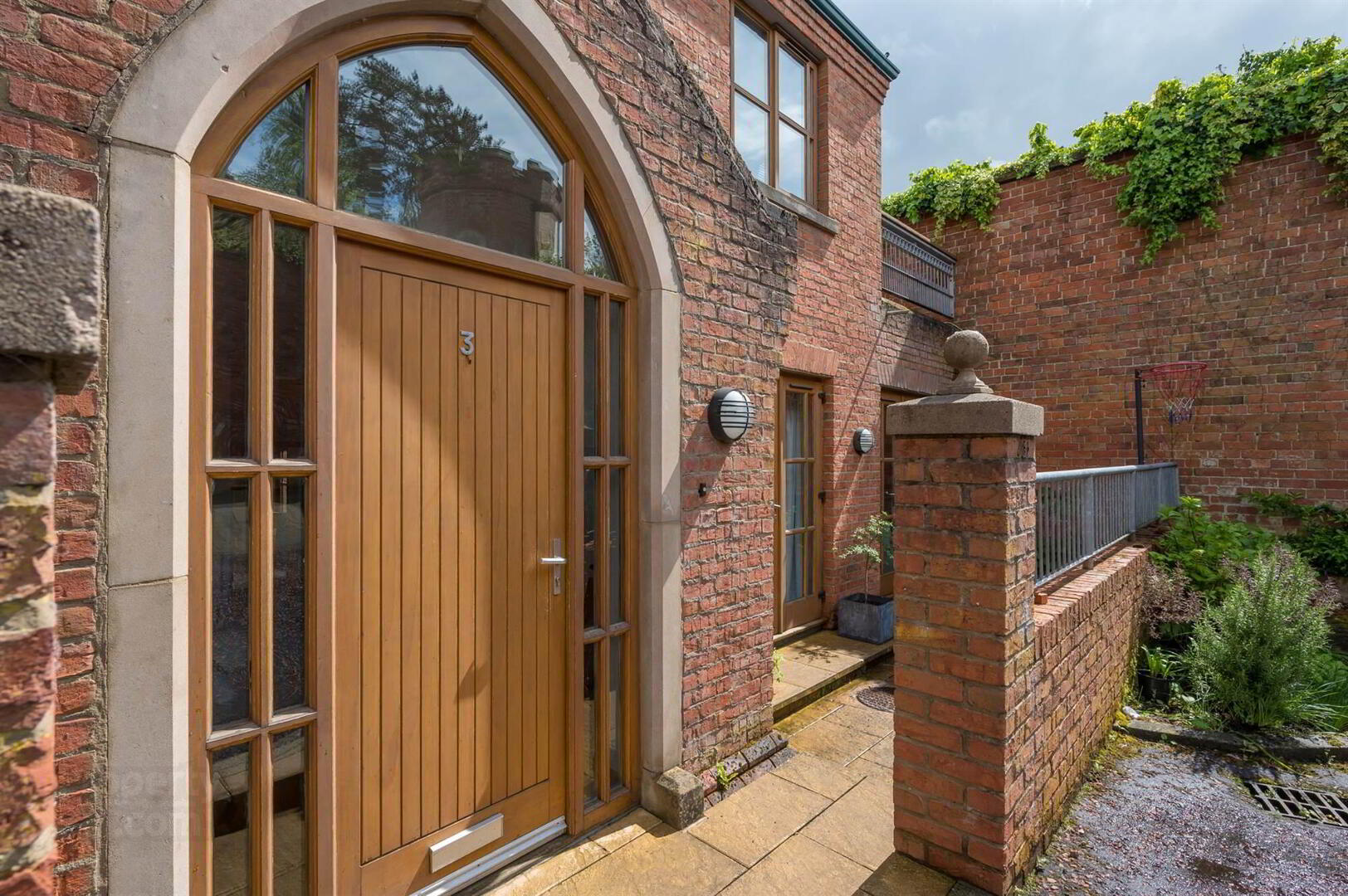


3 The Walled Garden,
Off Circular Road, Belmont, Belfast, BT4 2WG
4 Bed Townhouse
Offers Over £385,000
4 Bedrooms
2 Receptions
Property Overview
Status
For Sale
Style
Townhouse
Bedrooms
4
Receptions
2
Property Features
Tenure
Leasehold
Energy Rating
Heating
Gas
Broadband
*³
Property Financials
Price
Offers Over £385,000
Stamp Duty
Rates
£2,410.97 pa*¹
Typical Mortgage
Property Engagement
Views Last 7 Days
489
Views Last 30 Days
2,702
Views All Time
12,387

Features
- Stylish modern townhouse in prestigious development
- 4 double bedrooms: 2 with access to outdoor space
- Principal with ensuite & roof terrace
- Spacious lounge with feature fireplace
- Additional family/dining room with patio doors to deck & garden
- Modern kitchen with island & range cooker
- Separate utility room
- Family bathroom with white suite
- Additional wc downstairs
- Iroko double glazed windows
- Gas central heating with pressurised water system
- Attached garage
- Residents & visitor car parking
- Close to excellent local schools, amenities & parks
- No onward chain
As soon as you enter the spacious entrance hall you get a feel for the warmth and attention to detail this charming home has to offer.
With four bedrooms and two reception rooms, the property will have broad appeal. Families wishing to avail of excellent local schooling and downsizers looking for a low maintenance home are both well-catered for.
A short stoll to Belmont Park, excellent local shopping and eateries are also in the vicinity in both Belmont and Ballyhackamore.
It is only upon internal inspection that one can appreciate all this unique home has to offer.
.
Ground Floor
- Double glazed, oak front door to . . .
- SPACIOUS RECEPTION HALL:
- Solid oak wood flooring.
- CLOAKROOM:
- Low flush wc, wash hand basin with tiled splashback, ceramic tiled floor.
- SEPARATE UTILITY ROOM:
- Single drainer stainless steel sink unit with mixer tap. Range of built-in units, washing machine, tumble dryer.
- LOUNGE:
- 4.98m x 3.96m (16' 4" x 13' 0")
Limestone fireplace with stone hearth and built-in gas fire, solid ash wood flooring. Double doors with glazed panels to hallway. - FAMILY ROOM:
- 4.17m x 3.66m (13' 8" x 12' 0")
Double patio doors to decking and garden. - MODERN FITTED KITCHEN WITH CASUAL DINING AREA:
- 4.95m x 3.48m (16' 3" x 11' 5")
Rayburn gas fired range. Excellent range of high and low level units, laminate work surfaces with maple trim. Single drainer 1.5 bowl stainless steel sink unit with mixer tap and vegetable basin. Integrated fridge/freezer, integrated dishwasher. Ceramic tiled floor. Double doors to decking.
First Floor
- PRINCIPAL BEDROOM:
- 3.56m x 3.48m (11' 8" x 11' 5")
Maple wood laminate flooring. Double doors to balcony. - ENSUITE SHOWER ROOM:
- Comprising fully tiled shower cubicle with shower. Low flush wc, heated towel rail.
- BEDROOM (2):
- 3.86m x 3.43m (12' 8" x 11' 3")
Patio door to balcony. - BEDROOM (3):
- 3.66m x 3.23m (12' 0" x 10' 7")
- BEDROOM (4):
- 3.45m x 2.49m (11' 4" x 8' 2")
- BATHROOM:
- Modern white suite comprising panelled bath with mixer tap, fully tiled built-in shower cubicle with built-in shower unit, wash hand basin, ceramic tiled floor.
- LANDING:
- Hotpress with Megaflow pressurised water system. Access to floored roofspace with light.
Outside
- Allocated parking. Driveway to . . .
- ATTACHED MATCHING GARAGE
- Up and over door.
Management company
- Westrhorpe Management Company.
Service Charge
- £400 per annum to include upkeep, insurances and maintenance of common areas, gardening, grass cutting, trimming shrubs, ivy and trees.
Directions
Travelling out of Belfast on the Holywood Road, turn right into Circular Road. Continue past CIYMS and Cairnburn Road and turn right at Rascals Day Nursery. The Walled Garden is at the end and turn left then first right. Property is on the right hand side.



