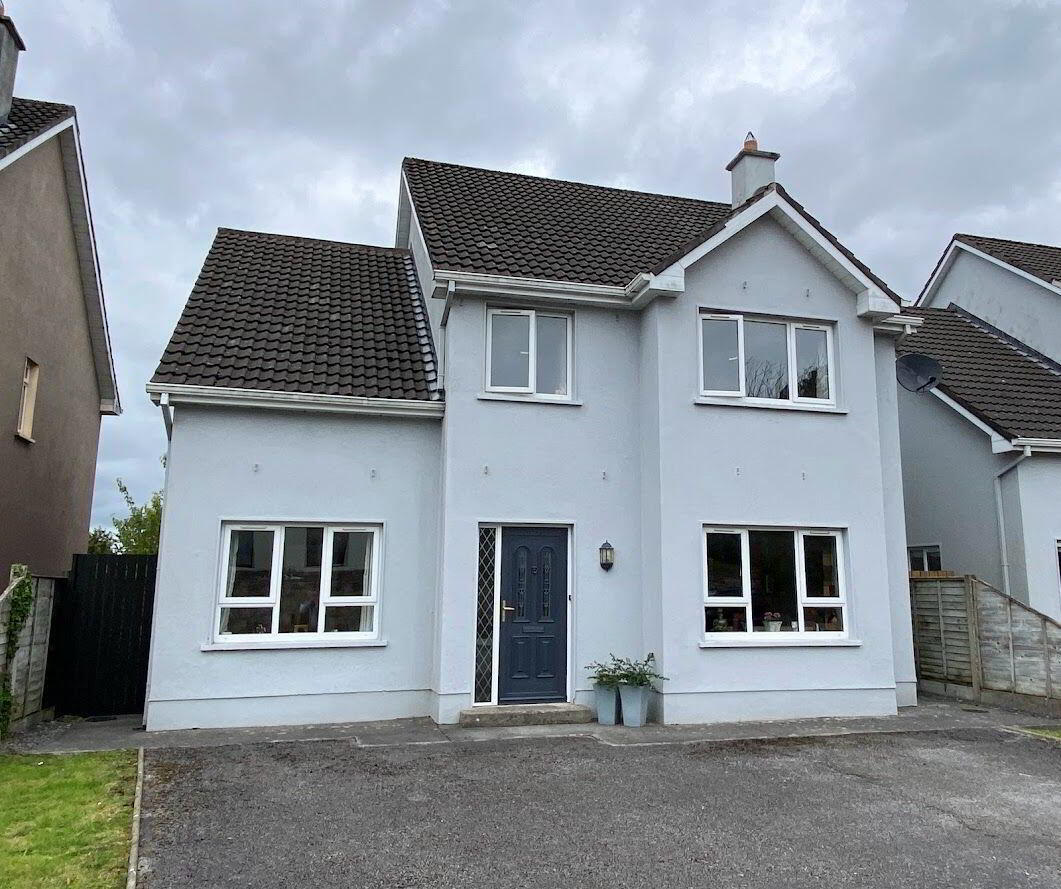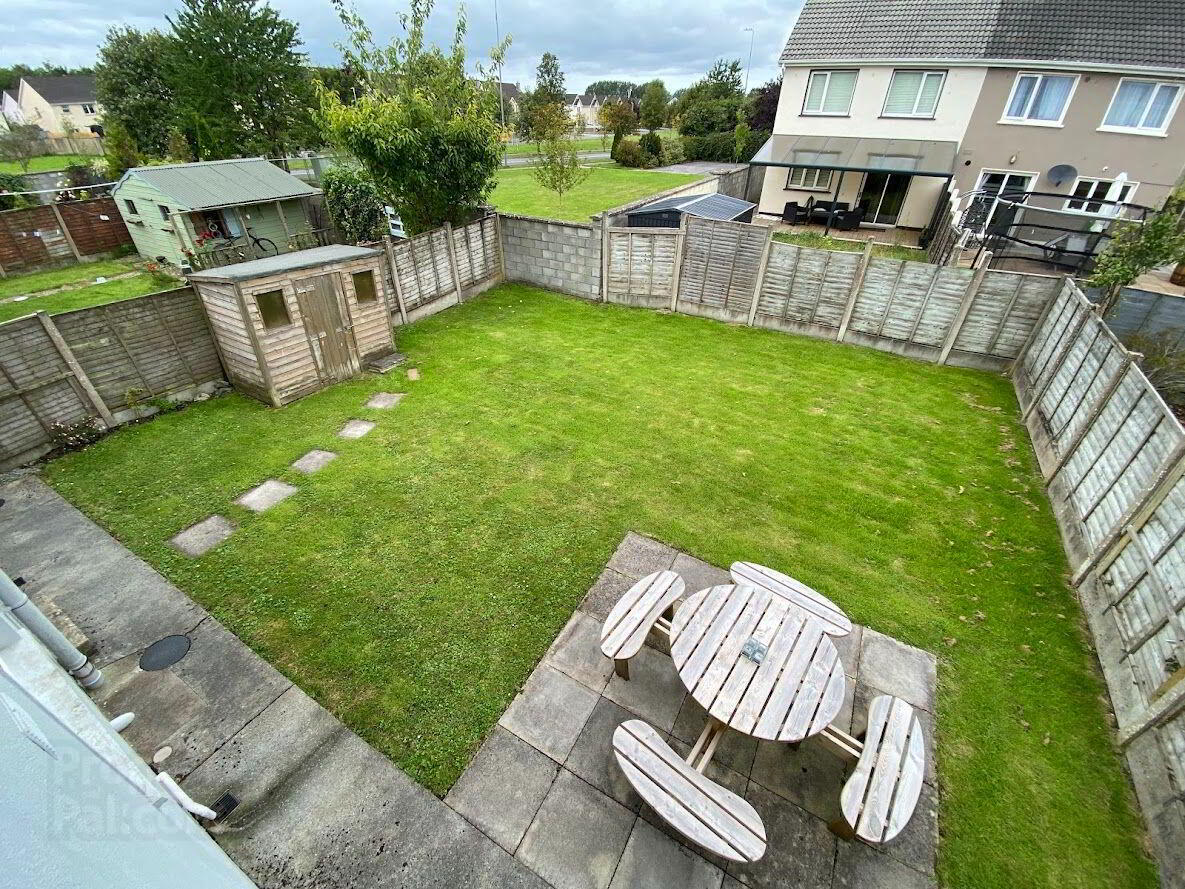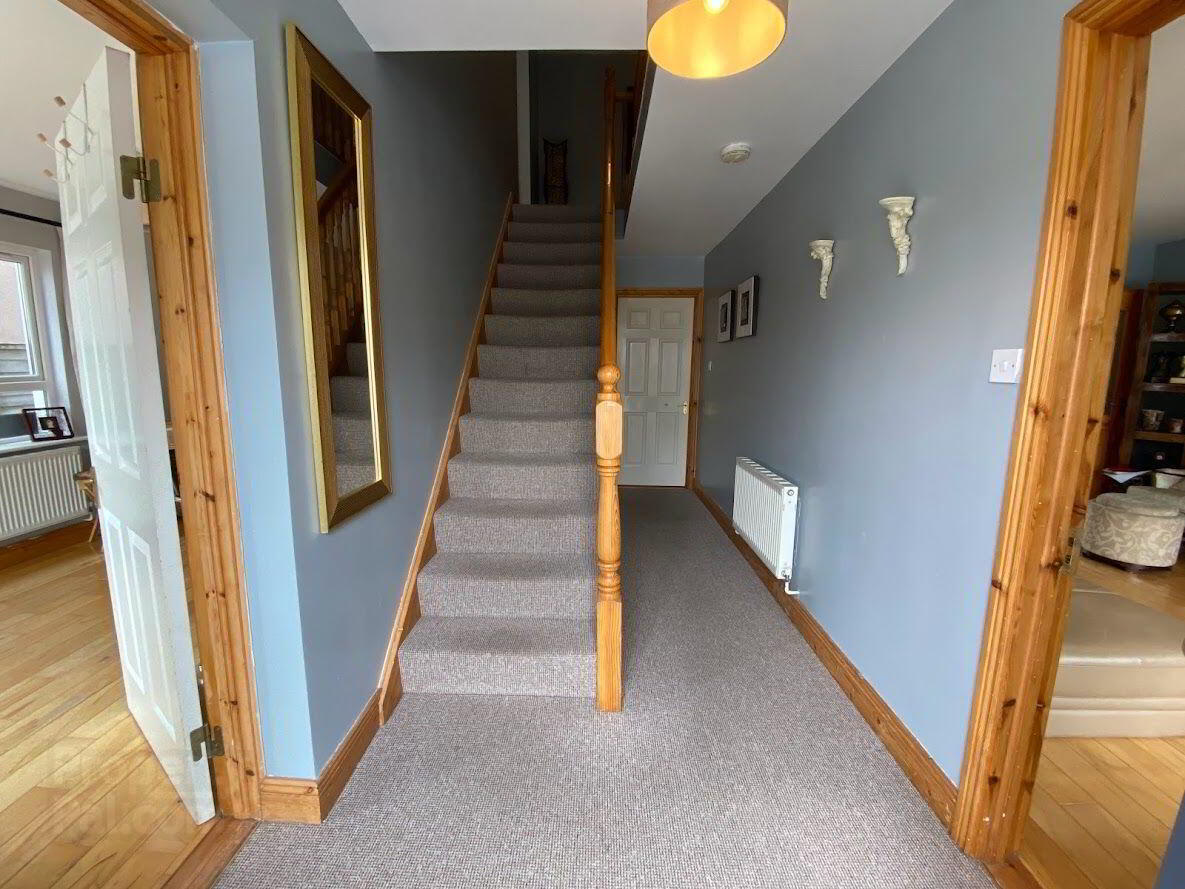


3 The Lane,
Cappahard, Ennis
4 Bed Detached House
Price €335,000
4 Bedrooms
5 Bathrooms
Property Overview
Status
For Sale
Style
Detached House
Bedrooms
4
Bathrooms
5
Property Features
Tenure
Not Provided
Energy Rating
Property Financials
Price
€335,000
Stamp Duty
€3,350*²
Rates
Not Provided*¹

Spacious detached 4 bedroom home (all en-suite) in popular and convenient location within walking distance of all local amenities. Built in 2003 the house is in excellent condition throughout with a generous west facing garden to rear and ample off street parking to front. The Roslevan shopping centre is just 600m from the property whilst for commuters the M18 motorway (Junction 13 ) is a 3 minute drive. This is a fine family home and for investors with 4 en-suite double bedrooms has great rental potential. Accommodation & Approximate room measurements: Hallway: 4.9m x 1.9m. Solid pine staircase to first floor, under stairs WC and hand basin. Main Reception: 5.42m x 3.7m. Solid wood flooring, front aspect bay window, feature fireplace with solid fuel cast iron inset stove. Double doors leading to kitchen/dining. Kitchen/Dining: 5.67m x 3.94m. Fitted shaker maple floor and wall units, tiled floor and splash-back. dishwasher, fridge freezer, electric oven and hob, extractor hood. Sliding patio door to paved patio area. Utility: 2.7m x 2m. Fitted storage unit, counter space and shelving, washing machine and dryer, tiled floor. Single door to rear garden and yard. Bedroom 4: 4.34m x 2.75m. Solid wood floor, bright double room with windows to east and south and access from hallway. En-suite: WC, hand basin and power shower. Fully tiled floor to ceiling First Floor Landing 3.8m x 2.1m. Carpeted flooring, shelved hot press with dual immersion heater. Bedroom 1: 3.75m x 3.4m. Rear facing double bedroom, solid wood flooring, walk in wardrobe/closet. En-Suite: 2.5m x 1.0m. WC, wash hand basin and power shower. Fully tiled floor to ceiling. Bedroom 2: 4.75m x 2.75m. Large double bedroom, solid wood flooring, side aspect window, walk in wardrobe/closet. En-Suite: 2.8m x 1.8m. WC, hand basin and power shower. Fully tiled floor to ceiling. Bedroom 3: 4.6m x 3.34m. Generous front facing double bedroom with solid wood flooring, walk in wardrobe/closet En-suite: 2.5m x 2.24m WC, hand basin and power shower. Fully tiled floor to ceiling. Outside: Ample off street parking to the front. Gated access on both sides. Generous west facing rear lawn with paved patio area and wooden garden shed.
BER Details
BER Rating: Not provided
BER No.: 106951007
Energy Performance Indicator: Not provided


