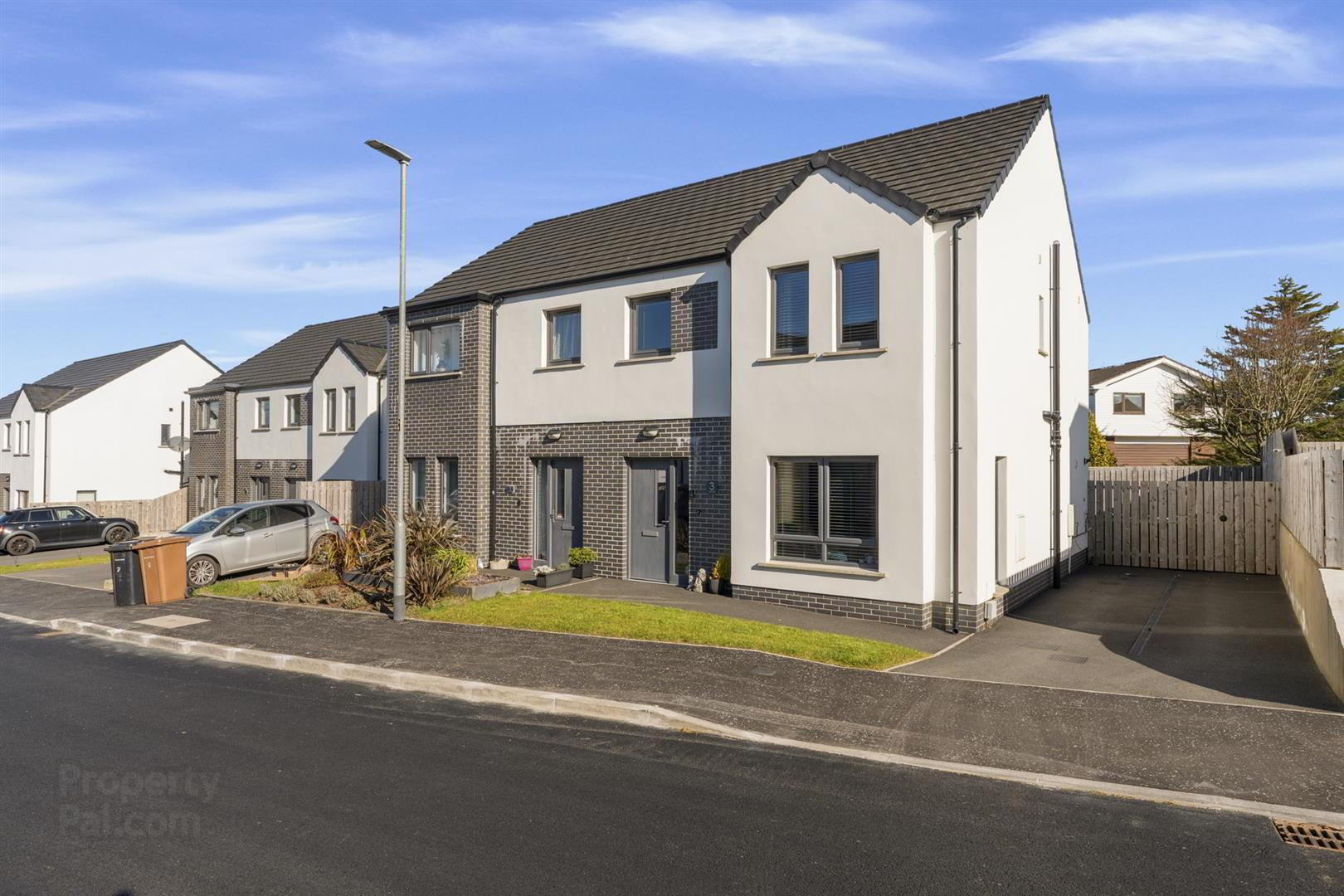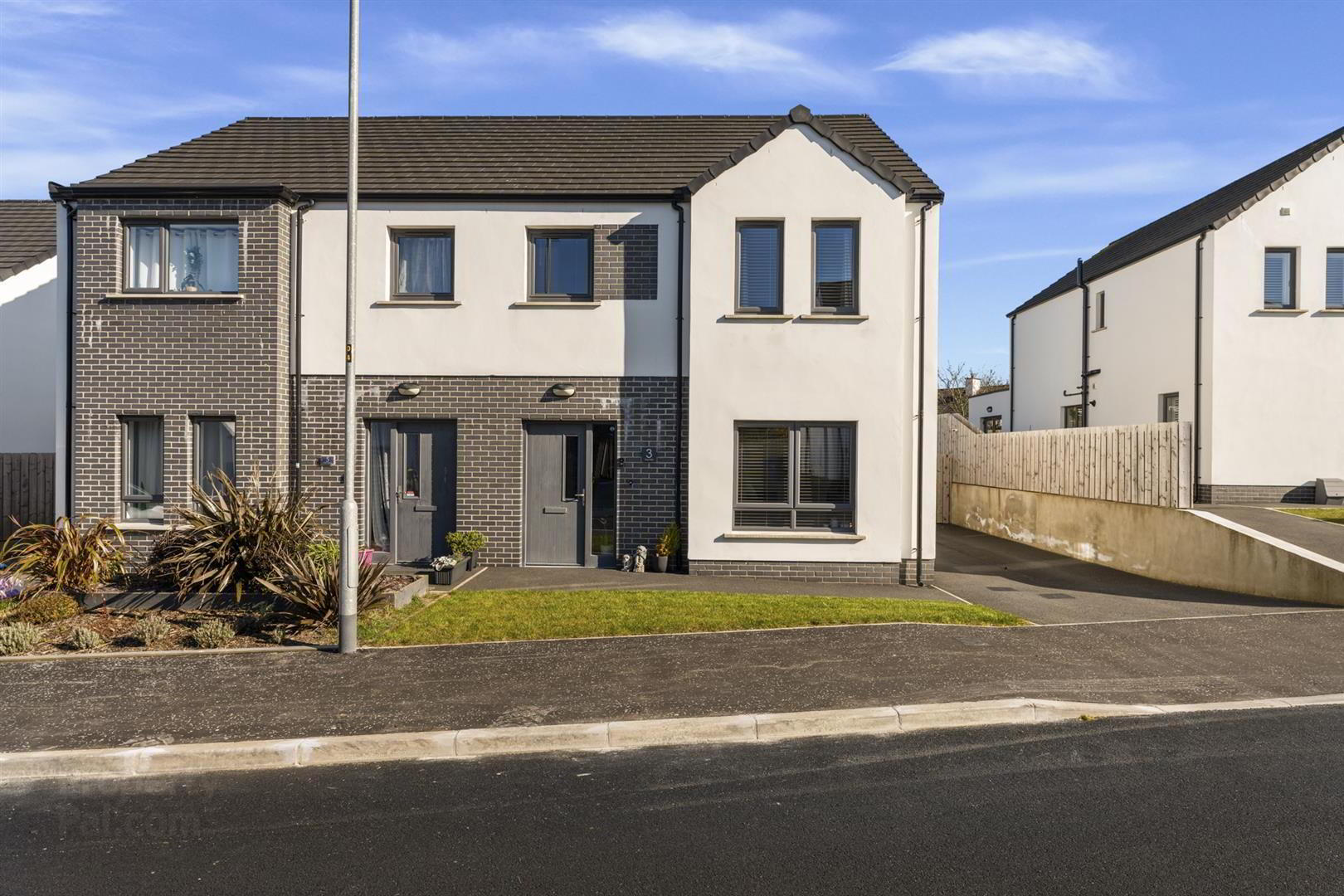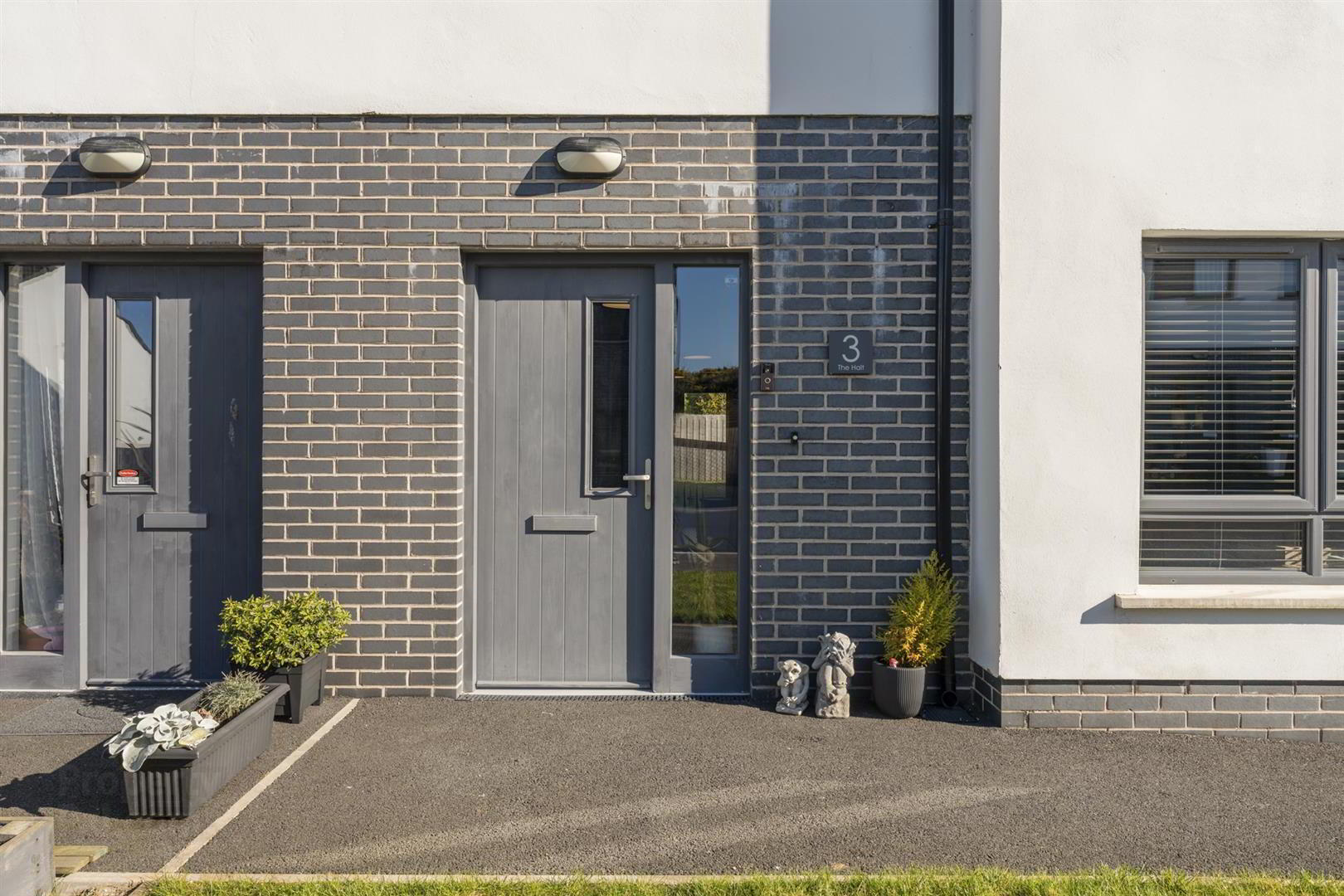


3 The Halt,
Killaughey Road, Donaghadee, BT21 0GG
3 Bed Semi-detached House
Offers Around £210,000
3 Bedrooms
3 Bathrooms
1 Reception
Property Overview
Status
For Sale
Style
Semi-detached House
Bedrooms
3
Bathrooms
3
Receptions
1
Property Features
Tenure
Freehold
Energy Rating
Property Financials
Price
Offers Around £210,000
Stamp Duty
Rates
£1,096.44 pa*¹
Typical Mortgage
Property Engagement
Views All Time
2,887

Features
- Bright Semi Detached Property In A Popular Development On The Outskirts of Donaghadee
- Only Built in 2022 With Seven Years Remaining On The Structural Warranty
- Double Glazed UPVC Windows And Composite Front Door With 5 Point Locking System
- Spacious Living Room, Open Plan Kitchen/Dining
- Three Bedrooms, Master With Ensuite Shower Room
- Gas Fired Central Heating System With Energy Efficient Boiler
- Tarmac Driveway With Space For Two Vehicles And Fully Enclosed Back Garden
- Early Viewing Recommended
Donaghadee is a popular residential area due to its seaside location, wide range of local amenities including a fantastic choice of restaurants, good local schools and independent retailers.
Built in 2022, this property offers a bright living room with dual aspect windows, modern fitted kitchen with range of integrated appliances and space for dining, separate utility space and a downstairs w/c.
On the first floor, there are three bedrooms, master with ensuite shower room. Furthermore, there is a family bathroom comprising of white suite. The property has gas fired central heating with energy efficient boiler, uPVC double glazed windows and high thermal insulation giving it a great energy efficiency rating.
Externally, at the front there is a tarmac driveway with space for multiple vehicles and a fully enclosed landscaped garden to the rear.
This property appeals to a wide variety of clients from first time buyers, investors to downsizers alike.
Early viewing is recommended to not miss out on a well finished home.
- Accommodation Comprises:
- Hall
- Wood effect tiled floor, built in storage.
- Living Room 4.46 x 3.63 (14'7" x 11'10")
- Dual aspect windows.
- Kitchen 5.72 x 2.84 (18'9" x 9'3")
- Range of high and low level units, laminated work surfaces, 1 1/4 stainless steel sink with mixer tap and drainer, integrated appliances to include; dishwasher, oven, four ring hob, fridge freezer and stainless steel extractor hood, wood effect tile floor, recessed spotlights, enclosed gas fired boiler, space for dining, double doors to enclosed rear garden.
- Utility Room
- Range of high and low level units, stainless steel sink with mixer tap and drainer, plumbed for washing machine, wood effect tiled floor, laminated work surfaces, extractor fan.
- First Floor
- Landing
- Built in storage, roofspace access.
- Bedroom 1 4.57 x 2.74 (14'11" x 8'11")
- Double bedroom.
- Ensuite
- White suite comprising, shower enclosure, wall mounted overhead shower, sliding glass doors, low flush w/c, wall mounted wash hand basin with mixer tap, heated towel rail, tiled walls, extractor fan.
- Bedroom 2 3.41 x 3.04 (11'2" x 9'11")
- Double bedroom, built in storage.
- Bedroom 3 2.85 x 2.31 (9'4" x 7'6")
- Built in storage.
- Bathroom
- White suite comprising, panelled bath with mixer tap, shower enclosure, wall mounted overhead shower, wall mounted wash hand basin with mixer tap, low flush w/c, heated towel rail, tiled floor, tiled walls, extractor fan.
- Outside
- Rear: Fully enclosed, area in lawn, area in tarmac, side gate for bin access, outside tap and light.
Front: Area in lawn, area in tarmac, tarmac drive with space for two vehicles.




