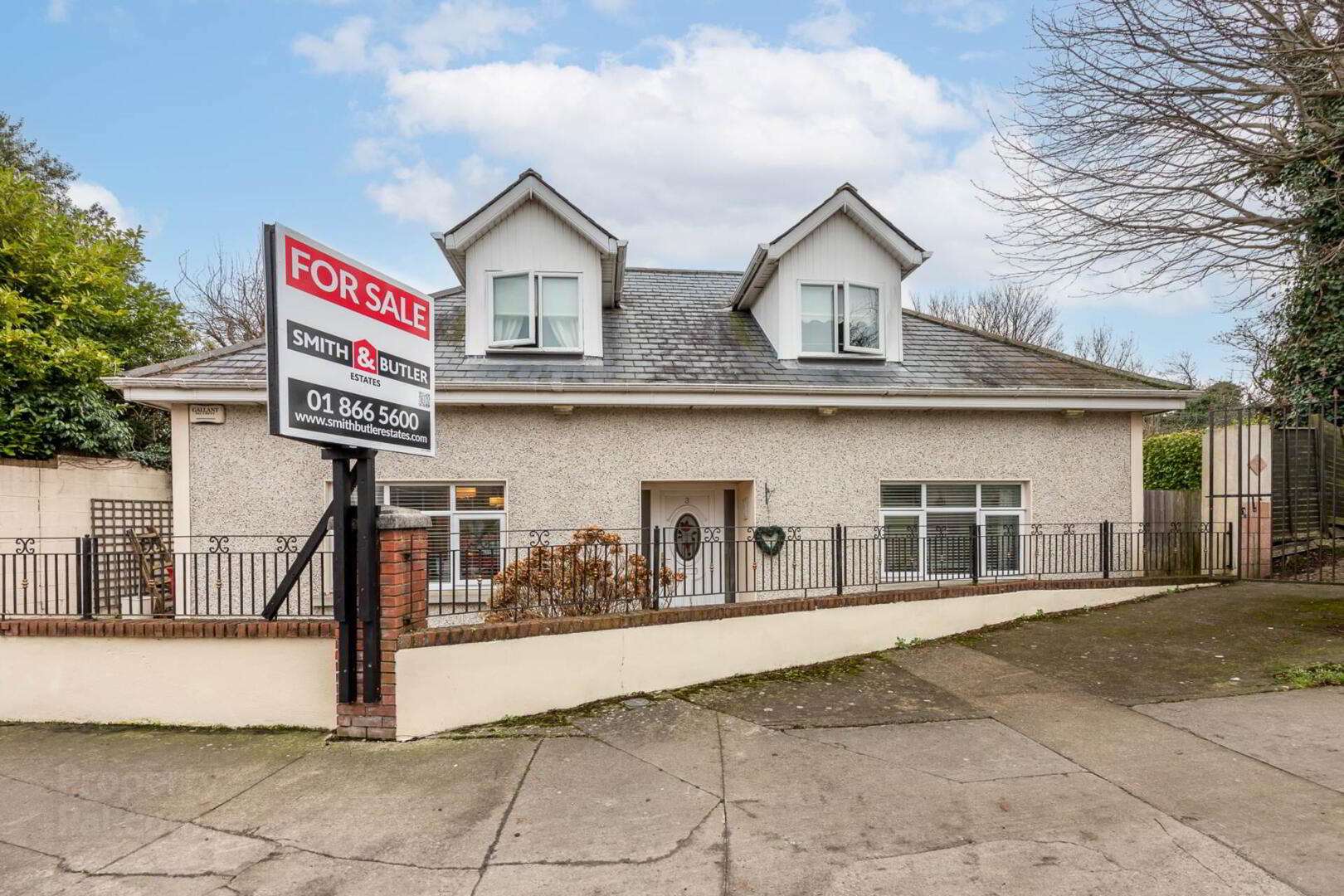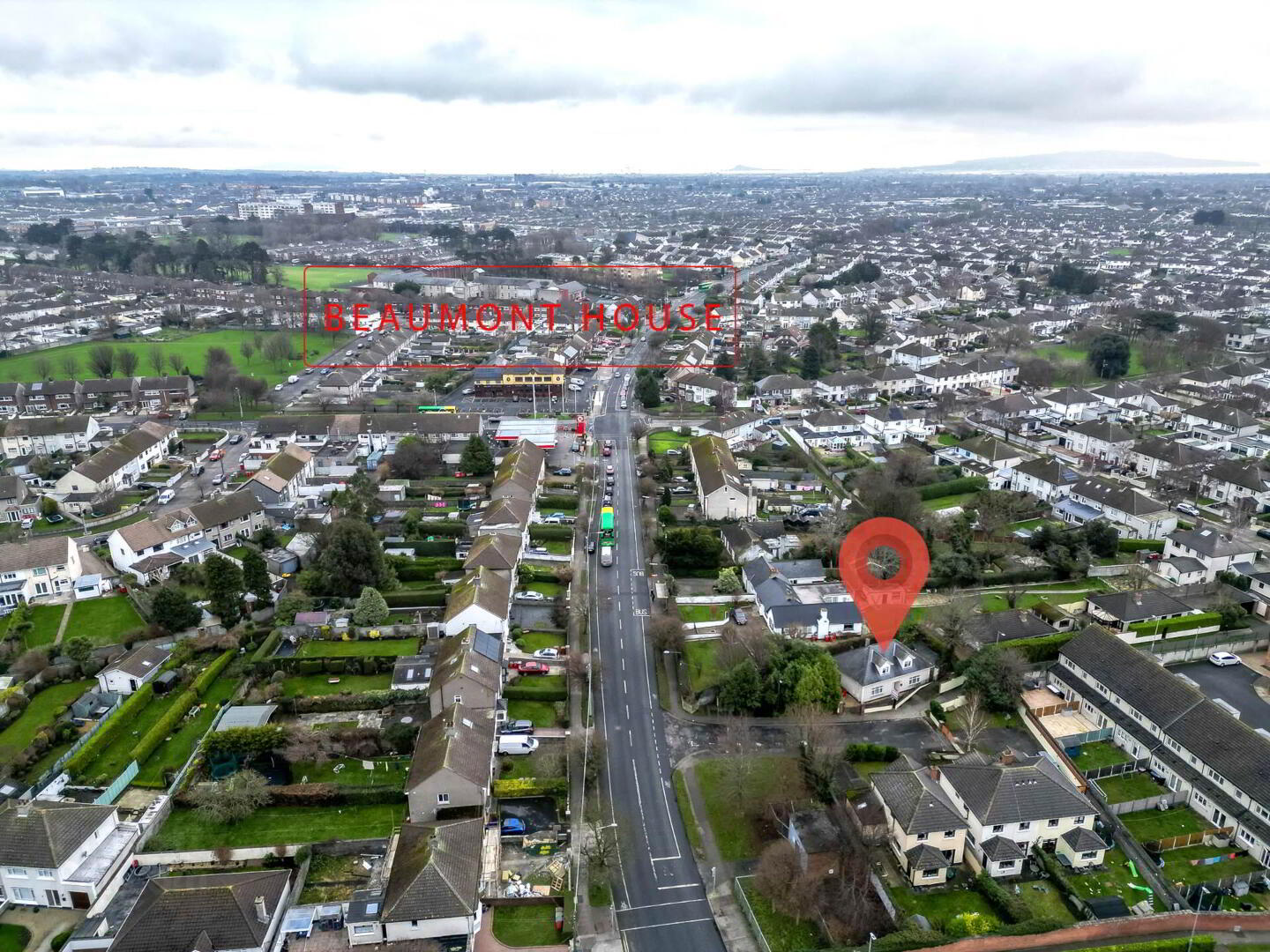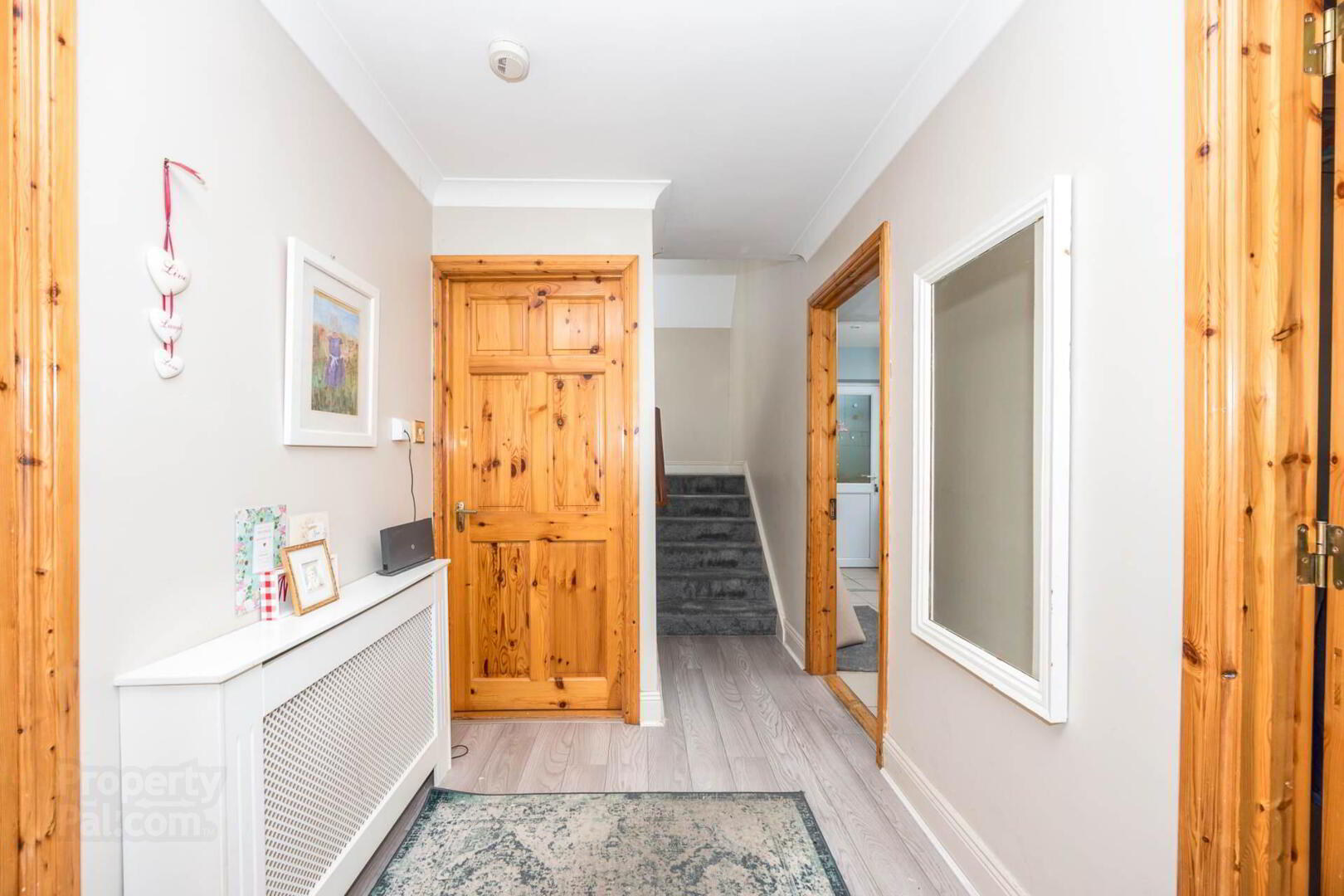


3 The Crescent Beaumont,
Beaumont, Dublin, D09EP20
3 Bed Detached House
Sale agreed
3 Bedrooms
1 Bathroom
1 Reception
Property Overview
Status
Sale Agreed
Style
Detached House
Bedrooms
3
Bathrooms
1
Receptions
1
Property Features
Tenure
Not Provided
Property Financials
Price
Last listed at €450,000
Property Engagement
Views Last 7 Days
21
Views All Time
259

Features
- Detached
- Gas central heating
- Double glazed windows
- C-Rated BER
- Alarm
- Guest W.C.
- Feature fireplace
- Fitted wardrobes
Situated in a prime location, Beaumont Crescent provides easy access to a wealth of amenities, including schools, shops, and Beaumont Hospital. Omni Shopping Centre and local parks are just a short distance away, offering retail, dining, and recreational options. With excellent transport links, including nearby bus routes and access to the M1 and M50, this property combines convenience with a desirable residential setting, making it an ideal choice for families or .
Accomadation
Foyer 2.0M x 4.0M with laminate wood flooring, Ceiling coving, carpeted staircase access to guest W.C. and alarm panel.
WC 0.9M x 2.2M with tiled floor covering, W.C. & W.H.B..
Living Room 4.4M x 7.0M with laminate wood flooring, pendant lighting, feature fireplace with tile surround, classic coved ceilings and fitted roller blinds
Downstairs Bedroom 4.6M x 3.3M with laminated wood flooring, pendant lighting, curtain poles, entrance to side garden via glass patio door, classic coved ceilings and curtain rails.
Kitchen/Diner 4.6M x 3.6M fully fitted kitchens, with tiled flooring, ample wall and floor fitted cabinets, tile back-splash, spotlights, pendant lighting, integrated appliances including oven/grill, electric hob, extractor fan, fitted roller blinds, open living plan and garden access.
Bedroom 3.3M x 4.8M with carpeted flooring, fitted roller blinds and storage unit.
Bedroom 5.4M x 3.2M with laminate wood flooring, pendant lighting, fitted wardrobes and fitted roller blinds.
Bathroom 2.6M x 2.1M with floor to ceiling tile covering, skylight window, fitted cabinet, bathtub with electric power shower above and glass screen, W.C. & W.H.B..
Total 120 Sq M - 1292 SqFt
Externally: Fully gated front entrance with entrance on either side of the property and raised garden to the side.
Notice
Please note we have not tested any apparatus, fixtures, fittings, or services. Interested parties must undertake their own investigation into the working order of these items. All measurements are approximate and photographs provided for guidance only.


