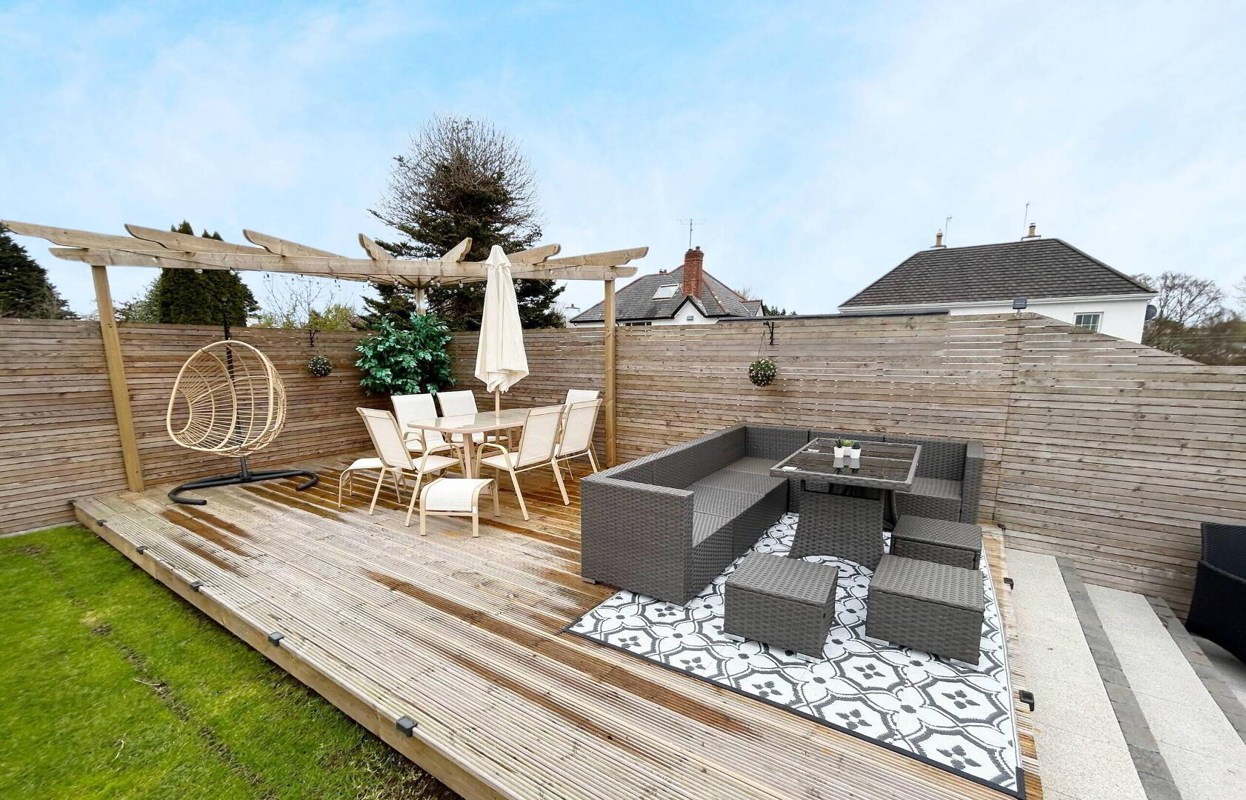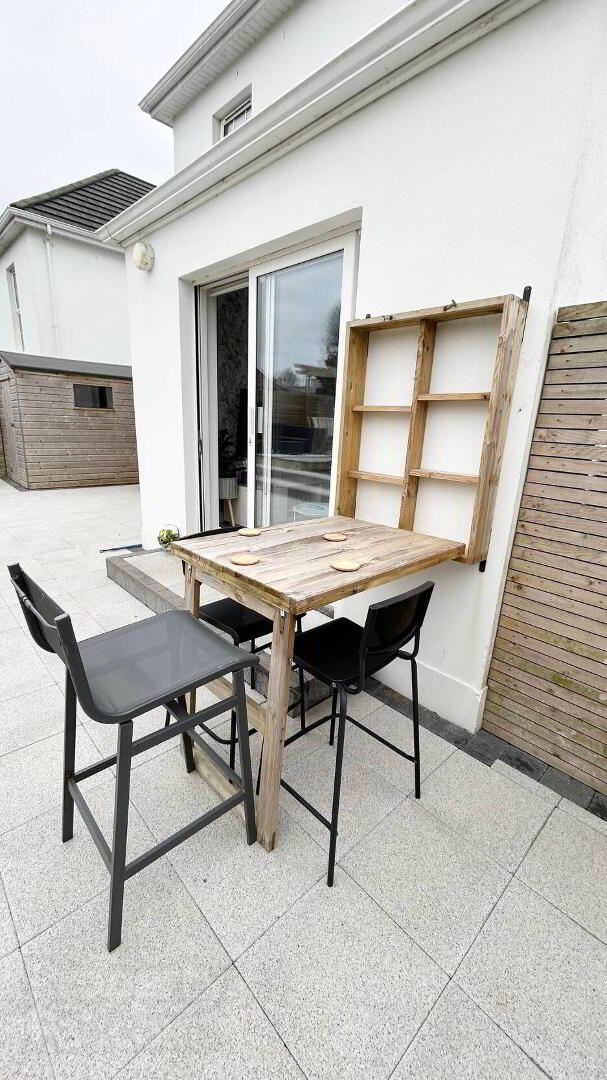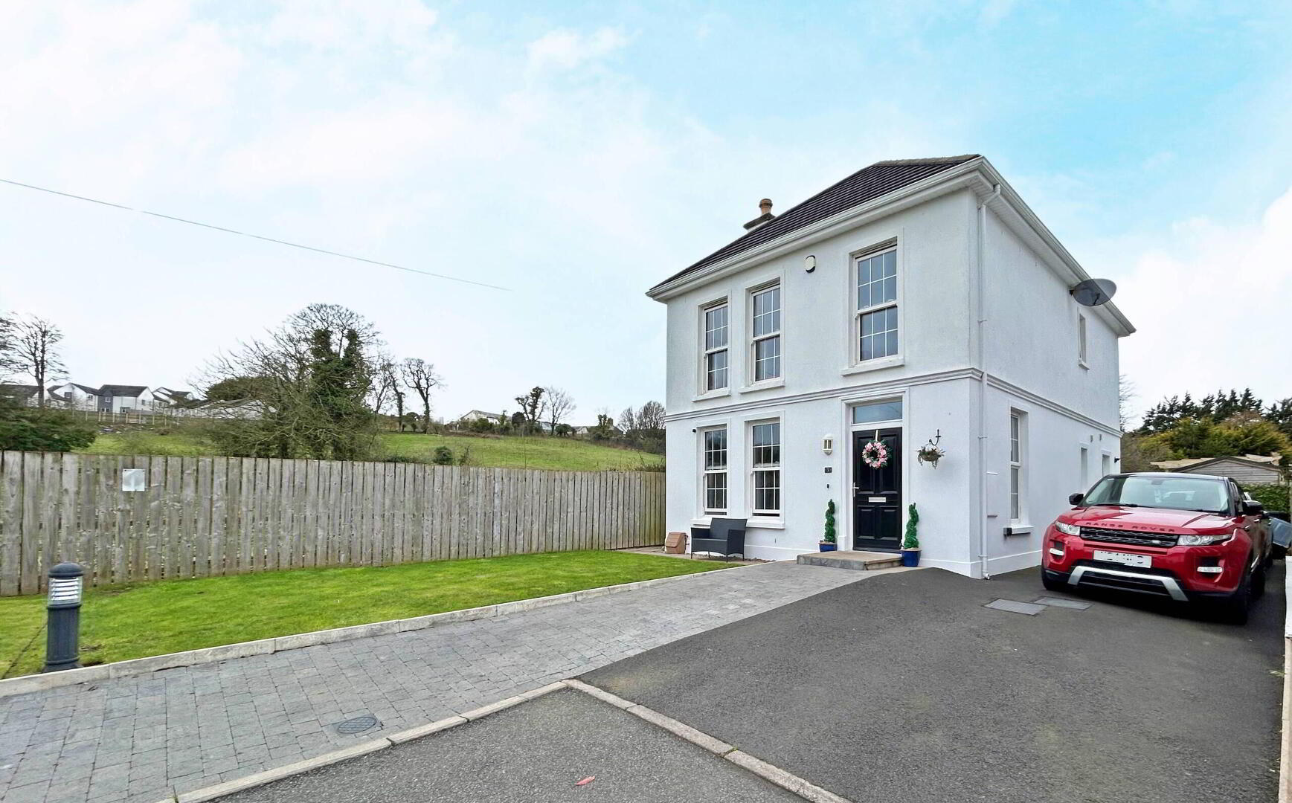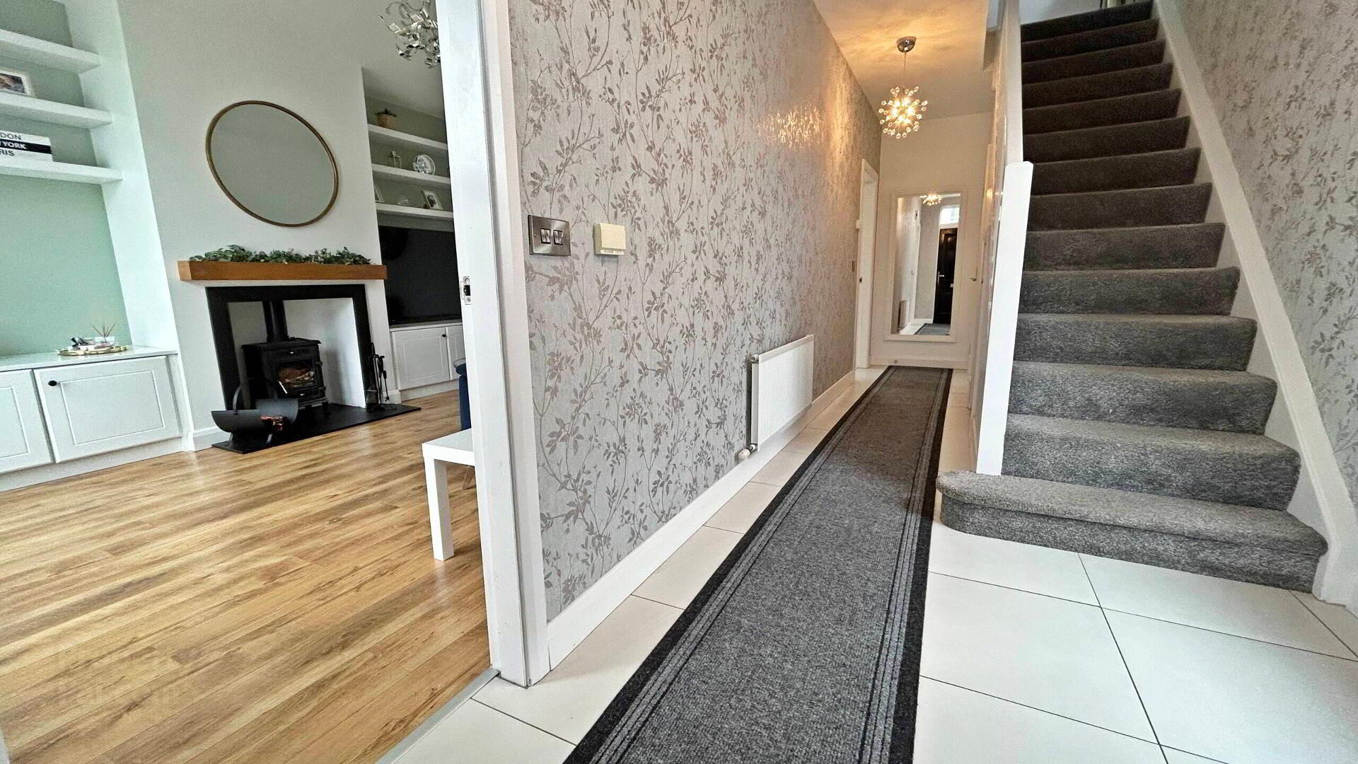3 Strand Place,
Strand Road, Coleraine, BT51 3FH
4 Bed Detached House
Offers Over £310,000
4 Bedrooms
3 Bathrooms
1 Reception
Property Overview
Status
For Sale
Style
Detached House
Bedrooms
4
Bathrooms
3
Receptions
1
Property Features
Tenure
Freehold
Energy Rating
Property Financials
Price
Offers Over £310,000
Stamp Duty
Rates
£1,470.60 pa*¹
Typical Mortgage
Property Engagement
Views All Time
3,417
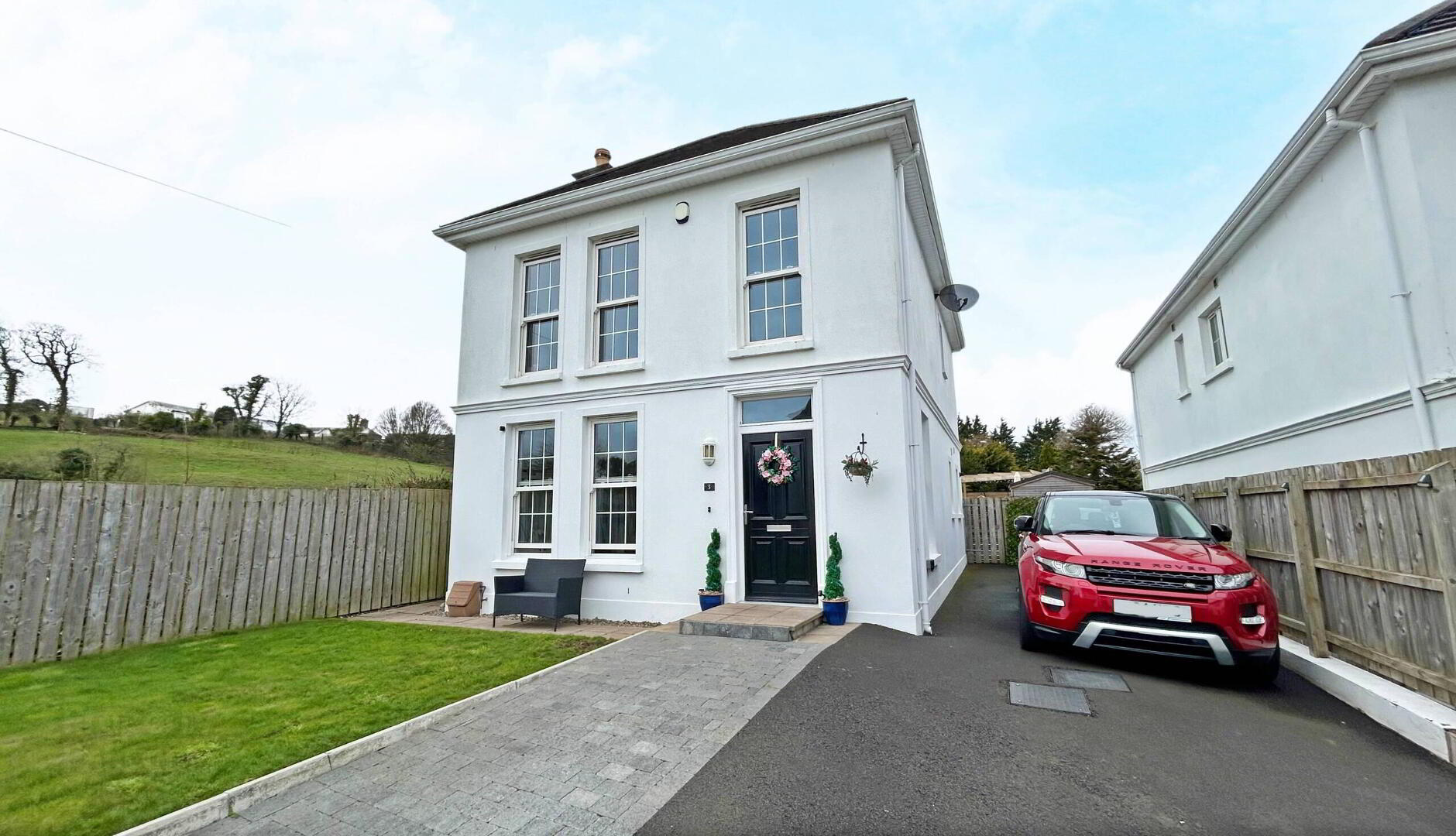
Features
- 4 Bedrooms (1 with en-suite), kitchen/dining, sunroom, utility room, and bathroom.
- Gas fired central heating system
- Double-glazed sash windows in PVC frames.
- Alarm system
- Tarmac driveway with parking.
- Fitted kitchen with integrated appliances.
- Fully enclosed garden to rear landscaped in 2023.
- Stunning condition throughout.
- Excellent location, being within walking distance to the town centre and a short distance to local schools and amenities.
Absolutely stunning four bedroom detached family home located just off the very popular Strand Road, Coleraine.
Strand Place was established in 2016 and this property has been maintained and updated to an excellent standard by the current vendors.
This beautiful home is sure to appeal to most, offering excellent living accommodation with a large kitchen / dining/ living area and a separate lounge. A large landscaped garden is found to the rear with ample parking to the side.
- ENTRANCE HALL
- Composite front door. Tiled floor, alarm panel, and under stair storage.
- DOWNSTAIRS WC
- Comprising, low flush WC, wash hand basin with storage under, extractor fan, part tiled walls and tiled floor.
- LOUNGE 4.9m x 3.85m
- Laminate wood floor, fitted furniture and shelving, wood burning stove with slate hearth, telephone and TV points.
- KITCHEN/DINING AREA 4.75m x 4.05m
- High and low level storage units, integrated appliances include, fridge freezer, dishwasher, electric oven with gas hob and extractor canopy over. Belfast sink, spotlights, part tiled walls and tiled floor
- SUNROOM 3.0m x 2.1m
- TV point and patio doors to rear garden.
- UTILITY ROOM
- Built in storage units, single drainer stainless steel sink unit, space for washing machine and tumble dryer, extractor fan, part tiled walls and tiled floor. Access to rear garden.
- LANDING
- Hotpress with storage. Access to partly floored roof space.
- BEDROOM 1 3.45m x 3.15m
- Double room to front with laminate wood floor and TV point.
- Ensuite
- Comprising Tiled shower cubicle with mains shower, wash hand basin in vanity unit, low flush WC, extractor fan, spotlights, part tiled walls and tiled floor.
- BEDROOM 2 3.42m x 3.05m
- Double room to rear with laminate wood floor and TV point.
- BEDROOM 3 3.17m x 2.54m
- Double room to rear with laminate wood floor and TV point.
- BEDROOM 4 3.17m x 2.5m
- Single room to front with laminate wood floor and TV point.
- BATHROOM
- Free standing bath with shower attachment and mixer taps. Tiled shower cubicle with mains shower, low flush WC, and bowl wash hand basin in vanity unit. Extractor fan, spotlights, part tiled walls and tiled floor.
- EXTERNAL FEATURES
- Fully enclosed garden to rear laid in lawn with paved patio areas and decked area. Garden was landscaped in 2023.
Tarmac driveway with parking.
Outside tap and lights.
Small lean to with storage to side.


