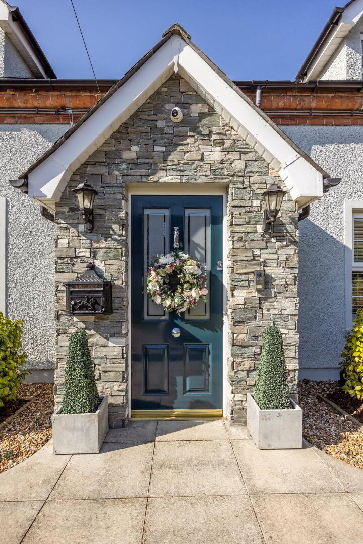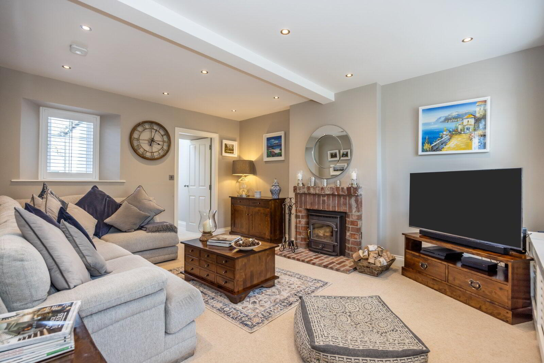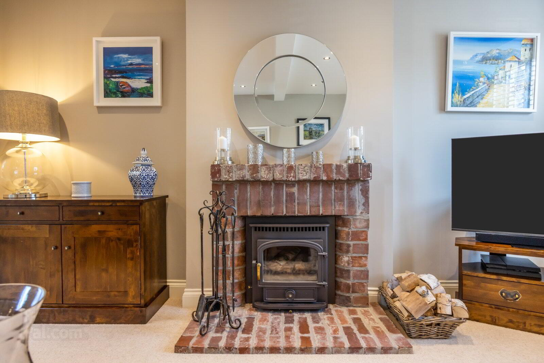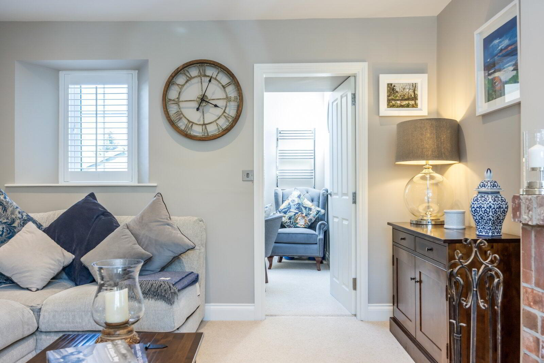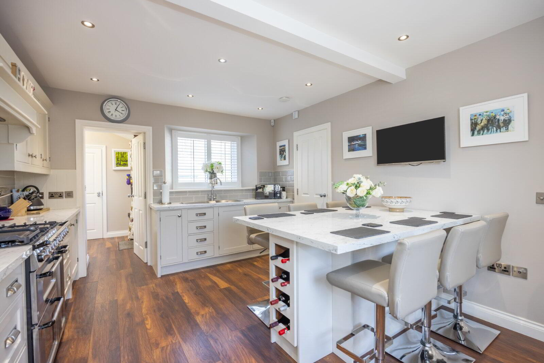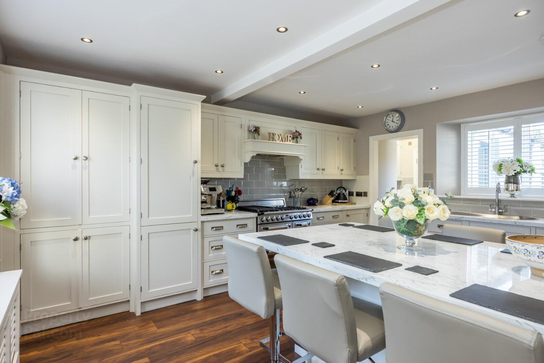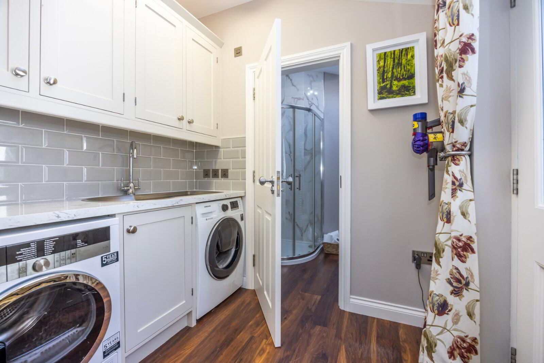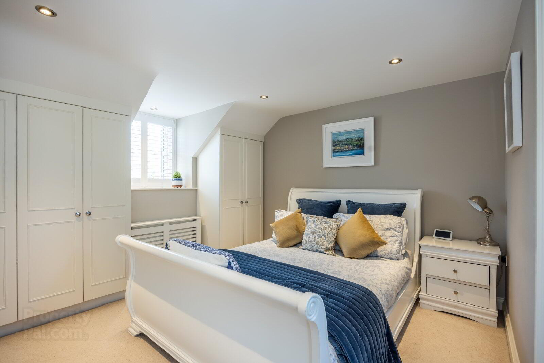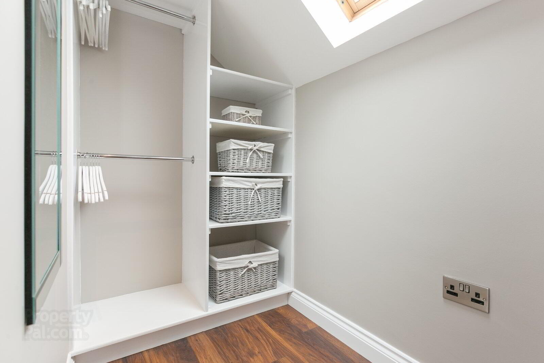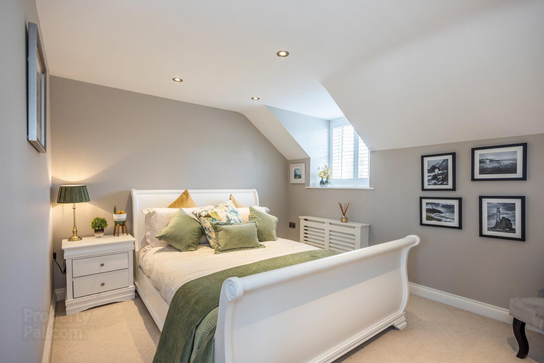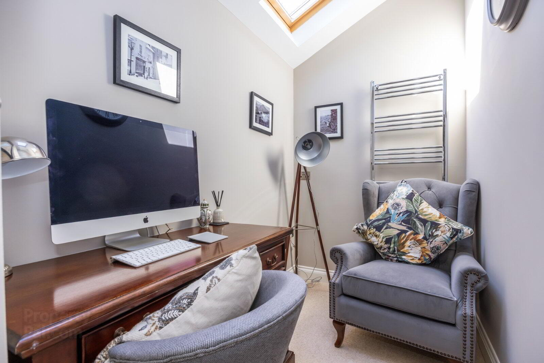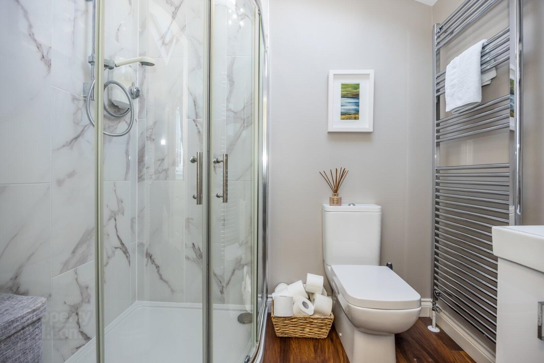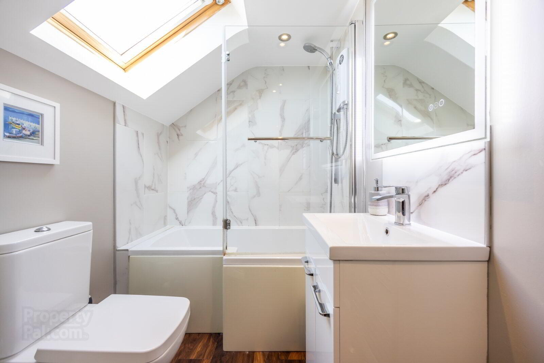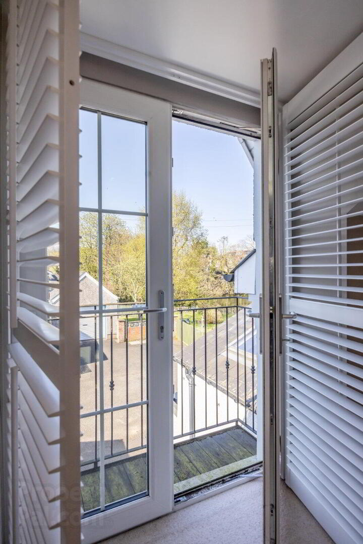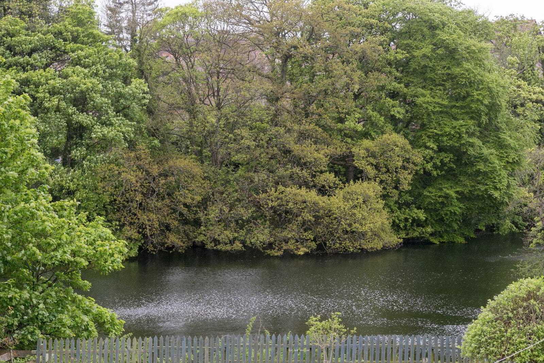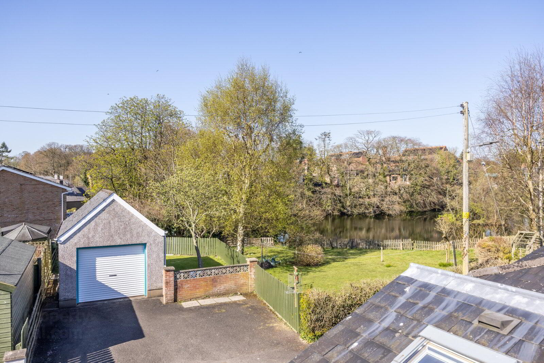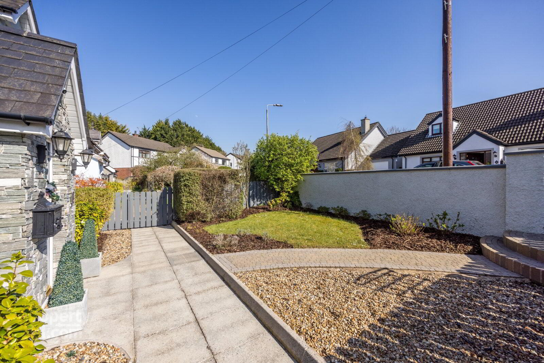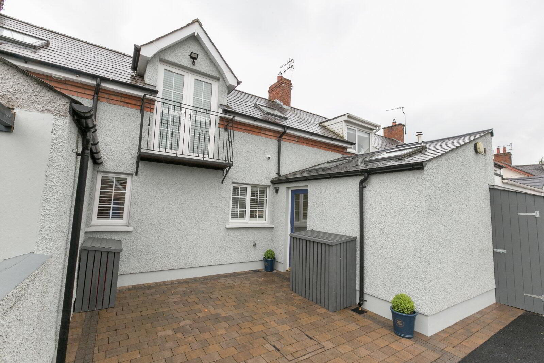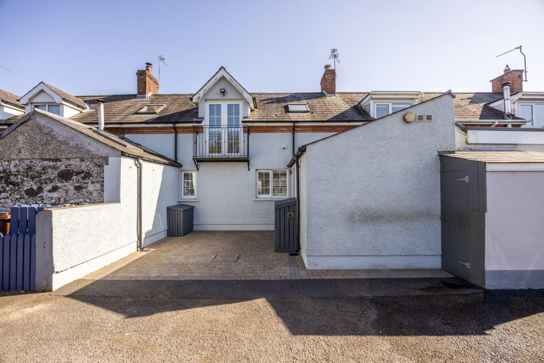3 St. Patricks Gardens,
Templepatrick, Ballyclare, BT39 0AD
2 Bed House
Asking Price £265,000
2 Bedrooms
Property Overview
Status
For Sale
Style
House
Bedrooms
2
Property Features
Tenure
Not Provided
Energy Rating
Broadband
*³
Property Financials
Price
Asking Price £265,000
Stamp Duty
Rates
£1,055.01 pa*¹
Typical Mortgage
Legal Calculator
In partnership with Millar McCall Wylie
Property Engagement
Views All Time
3,757
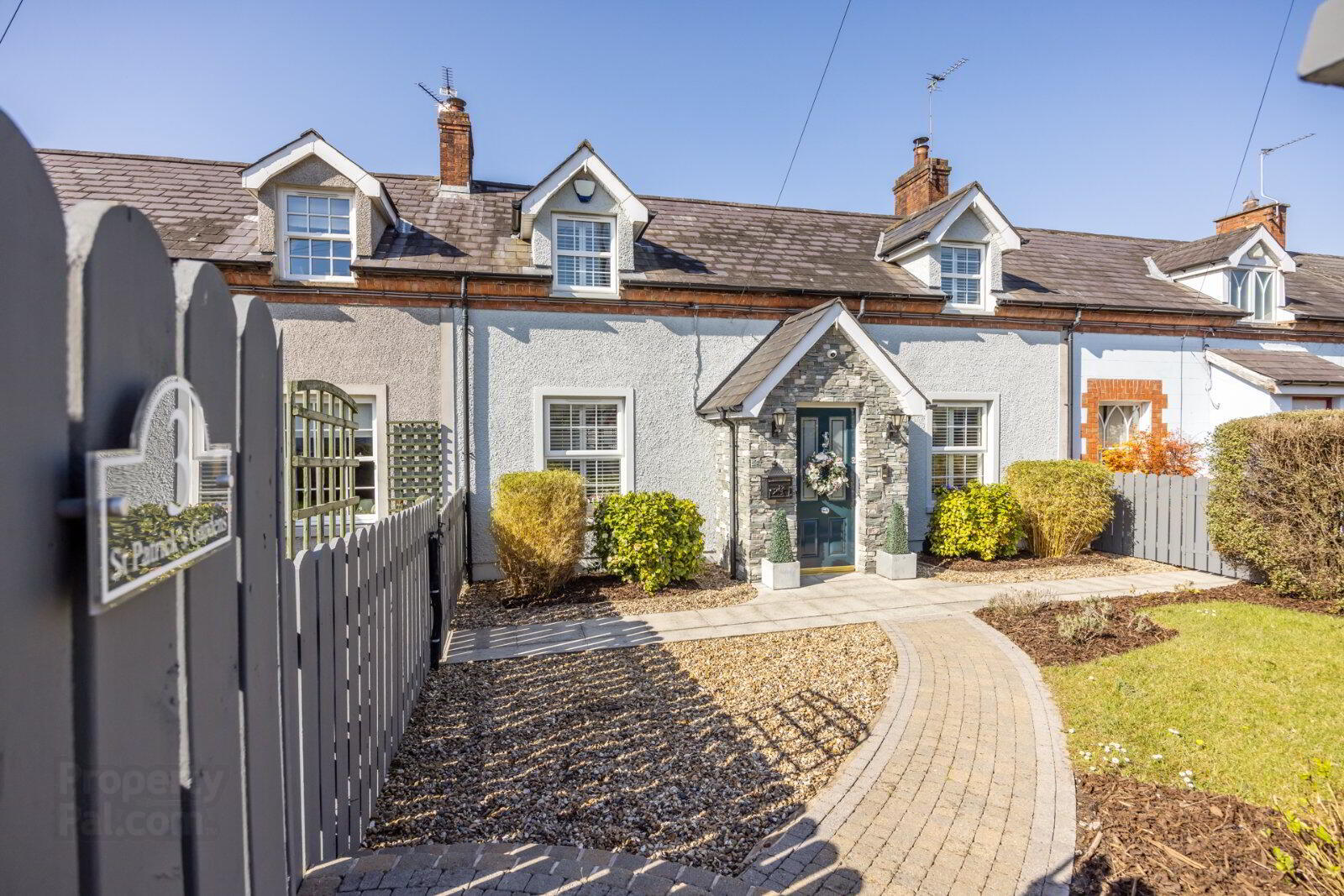
Features
- Stunning cottage with inspired interior design
- Located in the heart of Templepatrick Village
- Recently refurbished with contemporary living in mind
- Two well appointed bedrooms with custom storage
- Hand painted kitchen with pine units and breakfast bar designed by Glenwood Of Antrim
- Smeg Victoria dual fuel range cooker and Clearview cast iron griddle
- Larder area and utility room complete with pine units
- Living room with reclaimed Belfast brick fireplace and cast iron burner
- Study area ideal for work or relaxation
- Ground floor shower room and first floor bathroom with modern suites
- Juliette balcony with views to the lake
- Handmade wooden shutters and solid wooden radiator covers in each room
- Oil fired central heating and double glazed throughout
- Tranquil landscaped front garden with colourful planting and cladded Norwegian stone
- Private rear parking and CCTV linked phone monitor
- A one-off downsizing option, investment or perfect first home
- Ground Floor
- Entrance Hall
- Solid wood panelled front door with glazed inset. Chrome knob and doctors knocker. CCTV monitor. Entrance hall with laminate flooring. Recessed dimmer lighting.
- Living Room
- 4.6m x 3.76m (15'1" x 12'4")
Heavy wool carpet. Hand built reclaimed Belfast brick attractive fireplace with raised brick hearth. Double radiator. uPVC double glazed window. Recessed dimmer ceiling lighting. Solid panelled door. White wooden handmade shutters and handmade solid wood radiator covers. - Study
- 2.51m x 1.52m (8'3" x 4'12")
Carpeted. Wall hung chrome radiator. Two Keylite roof windows with blackout blinds. White wooden handmade shutters and handmade solid wood radiator covers. - Superb Kitchen/Dining Area
- 4.67m x 3.63m (15'4" x 11'11")
Beautiful ‘Loft White’, hand painted pine, fully fitted kitchen with high and low level units with top shape cut work surfaces. Chrome brushed handles throughout. Space for Smeg Victoria dual range burner with low level oven and grill with built-in extractor. Glenwood handcrafted breakfast bar incorporating a wine rack. Integrated Range Master circular bowl and sink drainer. Part tiled walls. Recessed dimmer and concealed counter lighting. Integrated fridge/freezer. White panelled door. Under lighting. Walk-in o pantry. Wood laminate flooring. White wooden handmade shutters and handmade solid wood radiator covers. - Utility Room
- 2.13m x 1.83m (6'12" x 6'0")
Single drainer stainless steel Range Master sink unit with mixer taps. Solid pine high and low level units. Top shape worktop. Plumbed for washing machine, tumble dryer and dishwasher. Laminate flooring. Single chrome wall hung radiator. Keylite ceiling windows with blackout blinds. Extractor fan. Solid wood hand painted half glass back door. White wooden handmade shutters and handmade solid wood radiator covers. - Shower Room
- 2.13m x 1.45m (6'12" x 4'9")
Corner shower unit with Mira Sport Max shower and Casablanca tiles. Laminate flooring. Waterfall tap and built-in vanity unit. LED lit mirror. White panelled door. Low flush WC. Chrome wall hung radiator. Keylite velux window. Extractor. White wooden handmade shutters and handmade solid wood radiator covers. - First Floor
- Landing
- uPVC double glazed French doors to balcony onto Juliette style balcony with attractive view over lake.
- Bedroom 1
- 3.45m x 3.33m (11'4" x 10'11")
Twin double built-in wardrobes. uPVC double glazed window. Walk-in dressing room. Single radiator. Dormer window. White wooden handmade shutters and handmade solid wood radiator covers. - Bedroom 2
- 3.63m x 2.95m (11'11" x 9'8")
Built-in storage cupboard. Carpeted. White wooden handmade shutters and handmade solid wood radiator covers. Dormer window. - Bathroom
- 1.8m x 1.6m (5'11" x 5'3")
Luxury suite comprising P-shaped panelled bath with waterfall taps and Aqualisa Aqua Stream shower. Low flush WC. Built-in vanity with low level storage and chrome mixer tap. Ceramic tiled floor. Laminate flooring. Recess spotlights. LED Bluetooth and demist mirror console. Pine velux double glazed window. White panelled door. Hotpress with copper cylinder tank and immersion heater. White wooden handmade shutters and handmade solid wood radiator covers. - Outside
- Attractive garden laid in lawn at front enclosed with picket fence and wall. Tobermore block paving edged with loose stone. Further landscaped with planting and showcasing Norwegian stone cladding to front door. Water tap. Brick paved car parking area to rear. Boiler house with oil fired boiler. PVC oil tank.

Click here to view the video

