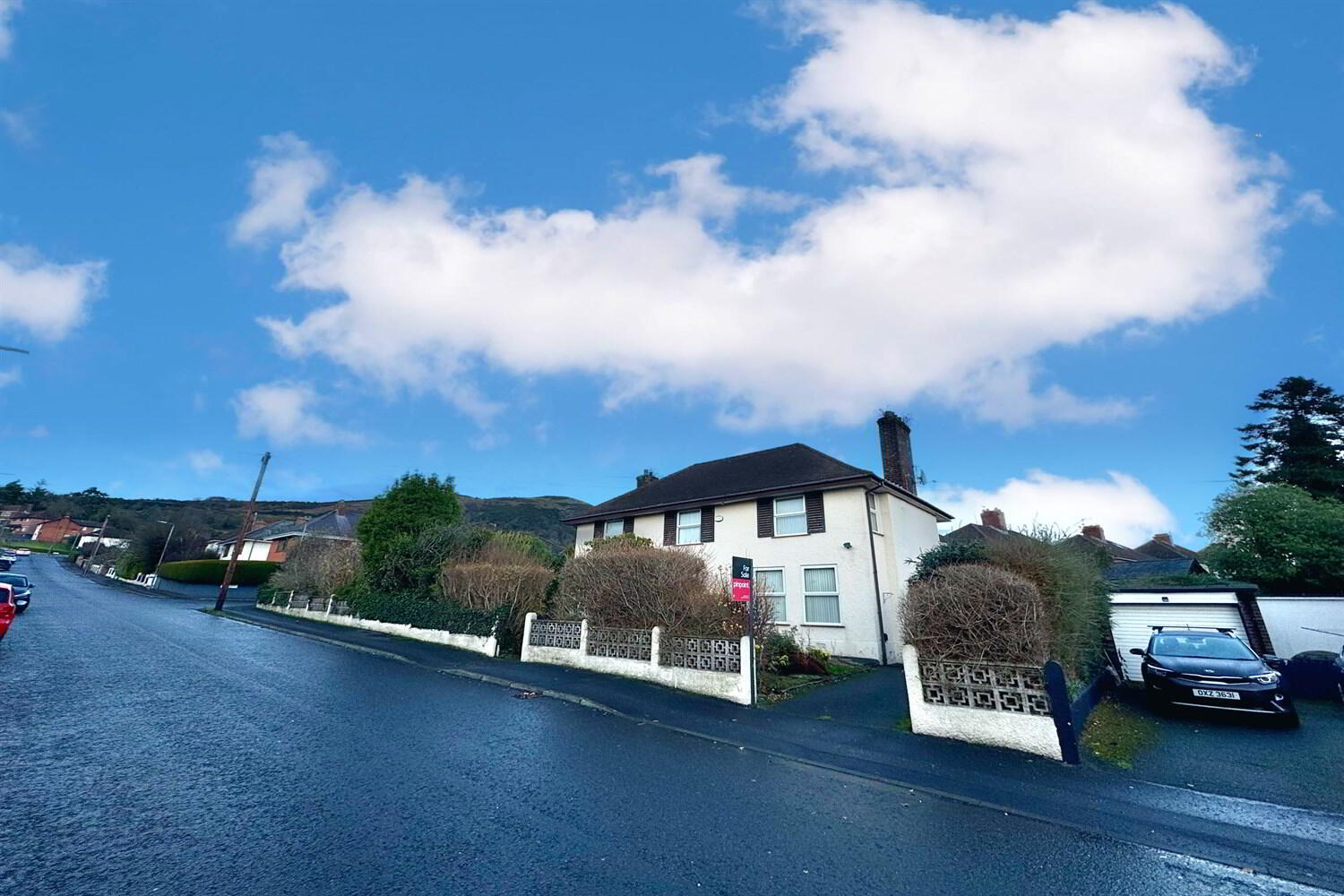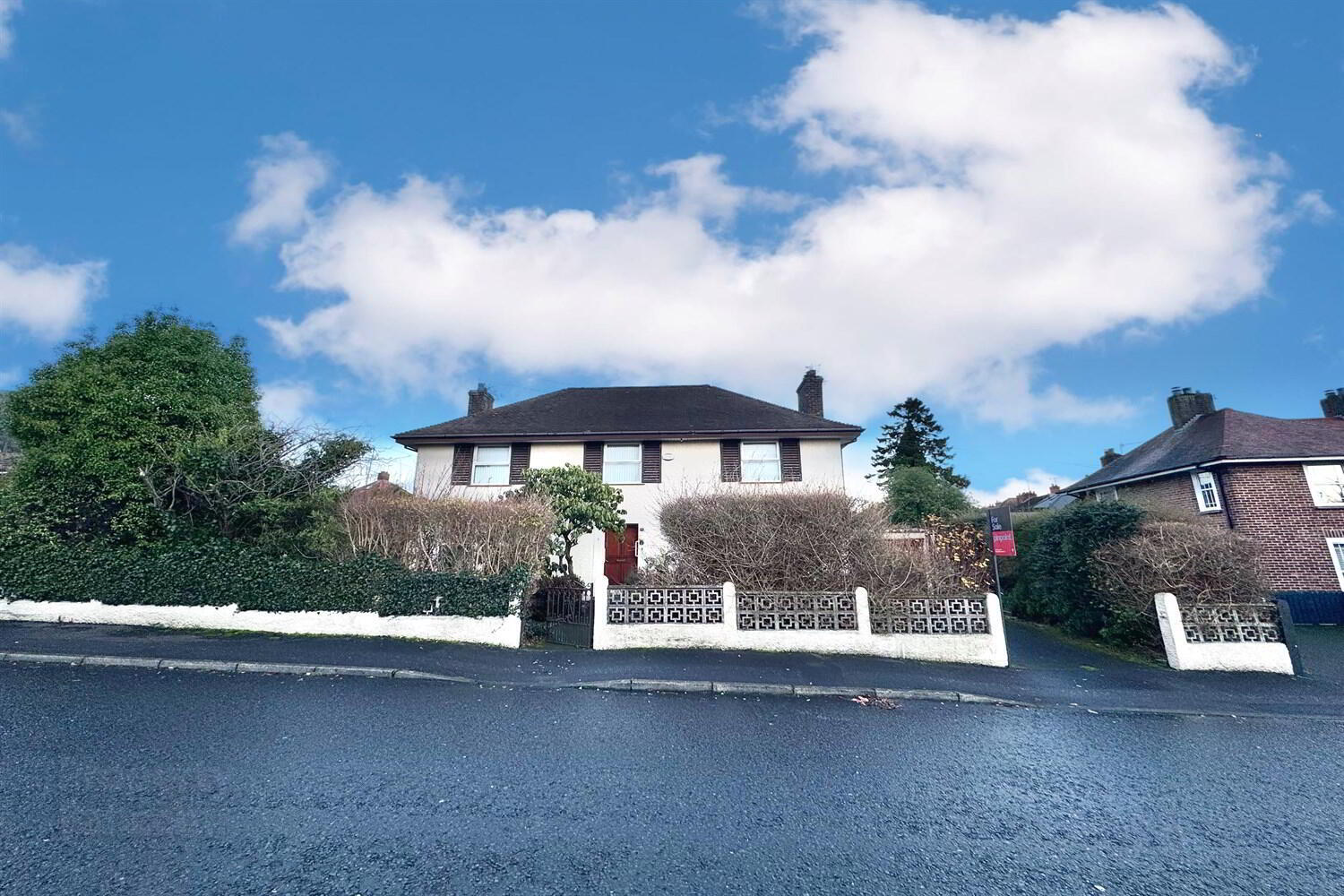


3 Slievedarragh Park,
Belfast, BT14 8JA
5 Bed Detached House
Price £355,000
5 Bedrooms
1 Bathroom
2 Receptions
Property Overview
Status
For Sale
Style
Detached House
Bedrooms
5
Bathrooms
1
Receptions
2
Property Features
Tenure
Not Provided
Heating
Gas
Broadband
*³
Property Financials
Price
£355,000
Stamp Duty
Rates
£2,138.03 pa*¹
Typical Mortgage
Property Engagement
Views Last 7 Days
911
Views Last 30 Days
3,858
Views All Time
19,391

Features
- Attractive detached family home in a much sought after location.
- Two bright reception rooms
- Ground floor WC, first floor family bathroom
- Five generously appointed bedrooms.
- Excellent gardens surrounding property
- Off street parking and attached garage
- No onward chain
Pinpoint property are delighted to bring to the market this rare opportunity which is 3 Slievedarragh Park, this stunning detached property is located just off the Historic North circular road.
Externally 3 Slievedarragh Park is matchless as it comprises a Driveway that allows for ample off street parking and its exquisite side garden that would be perfect for a growing family and socialising. With excellent convenience on offer we feel confident this property will prove the ideal solution to many.
A location rivaled bar none, it is within close proximity to a wide array of shops and cafes, along with recreational facilities such as Fortwilliam Golf Club, Cavehill Tennis Club and the splendid Cavehill Country Park. The wide range of local churches to suit all denominations combine wonderfully with the leading primary and secondary schools to create a true sense of community.
Realistically priced to allow for some modernisation, this is a unique opportunity to purchase a handsome, generous and adaptable home which will have immediate appeal and has the advantage of being positioned in a fantastic location.
Don't miss out on this extraordinary opportunity to own a piece of history in a sought-after location. Contact us today to arrange a viewing and discover the endless possibilities that await at 3 Slievedarragh Park.
Entrance Hallway
Feature wood paneled walls, stairs leading to first floor
Reception 1 6.72m (22'1) x 3.94m (12'11)
Feature fireplace and surround, carpet flooring, uPVC Double glazing, double paneled radiators, sliding glass door access to side of property
Reception 2 4.85m (15'11) x 3.48m (11'5)
uPVC double glazing real wood herringbone flooring,
Kitchen 6.32m (20'9) x 3.05m (10'0)
Range of high and low level units, Formica worktops, feature extractor hood surround, tiled flooring and walls
Utility Room 2.06m (6'9) x .95m (3'1)
Bedroom 1 3.94m (12'11) x 3.07m (10'1)
uPVC double glazing, carpet flooring and built in storage
Bedroom 2 3.94m (12'11) x 3.53m (11'7)
uPVC double glazing, carpet flooring and built in storage
Bedroom 3 3.19m (10'6) x 2.12m (6'11)
uPVC double glazing, carpet flooring
Bedroom 4 4.85m (15'11) x 3.5m (11'6)
uPVC double glazing, carpet flooring and built in storage
Bedroom 5 3.1m (10'2) x 2.5m (8'2)
uPVC double glazing, carpet flooring and built in storage
Bathroom 2.28m (7'6) x 2m (6'7)
Paneled bath, Telephone shower head attachment, pedestal wash hand basin, carpet flooring, uPVC double glazing with privacy pane, tiled walls and double paneled radiator
Downstairs cloakroom 3.05m (10'0) x .97m (3'2)




