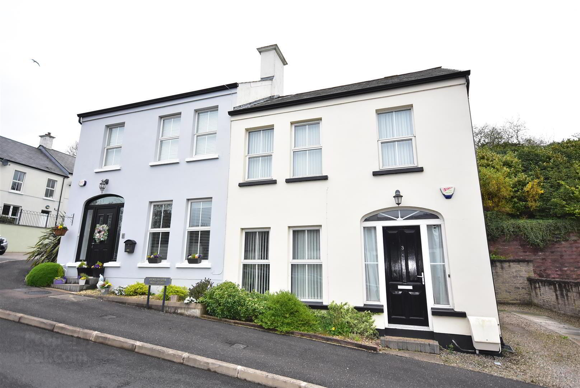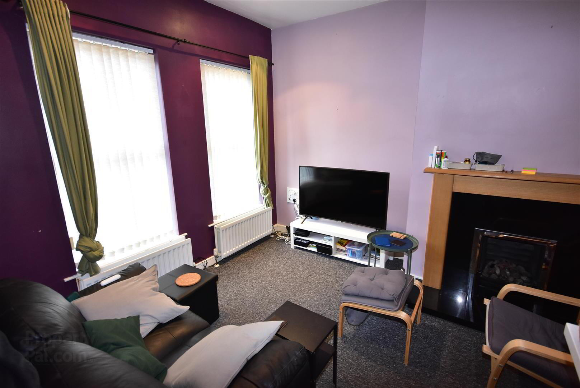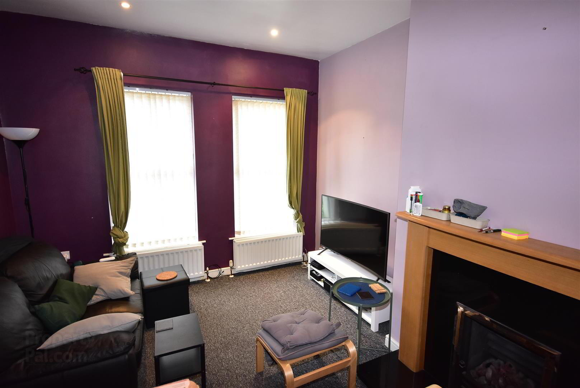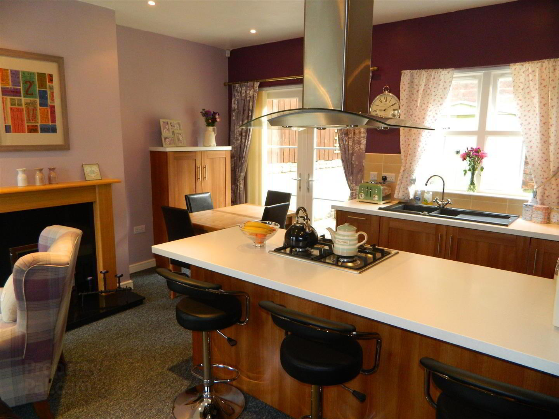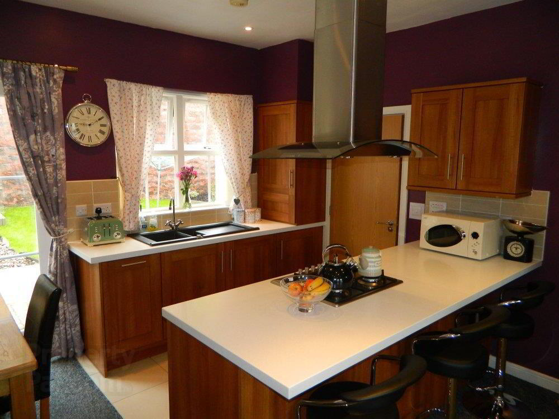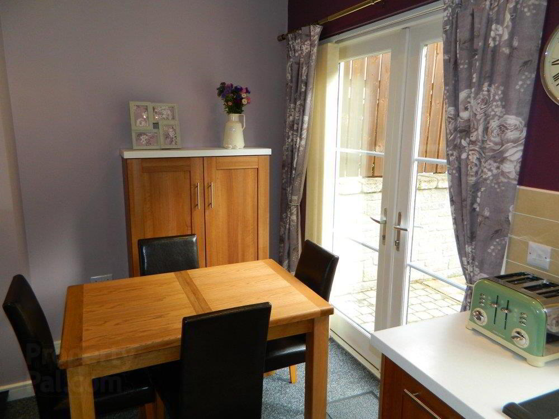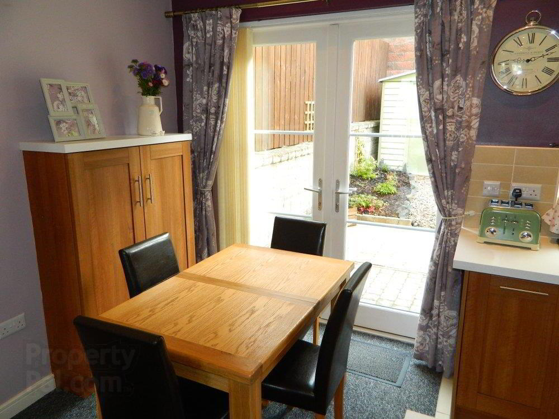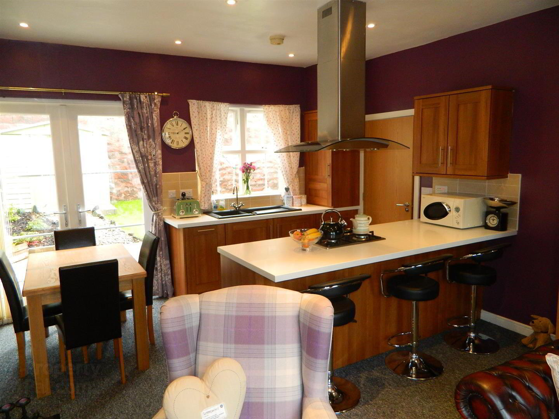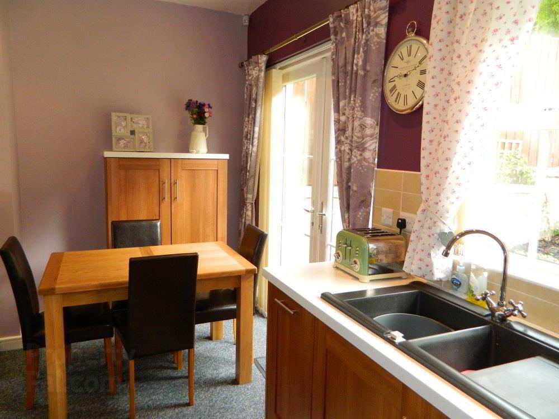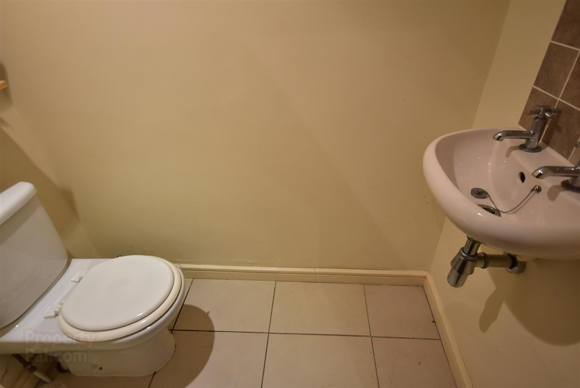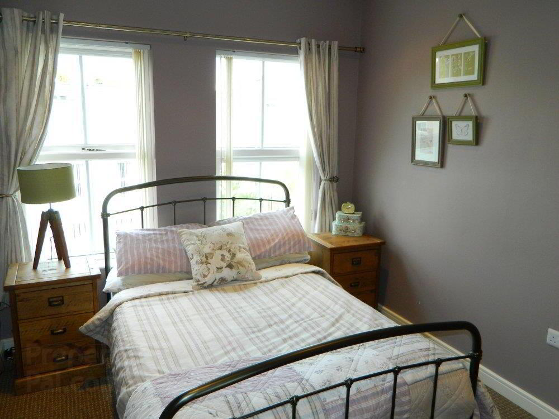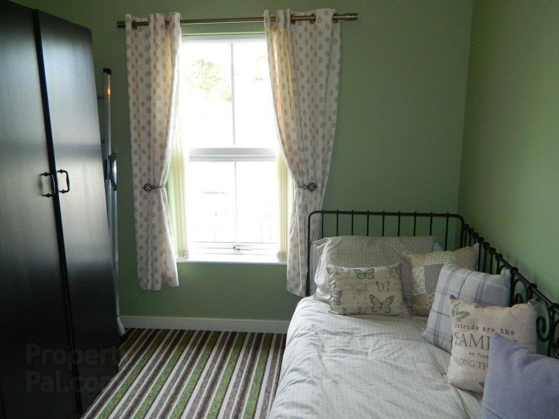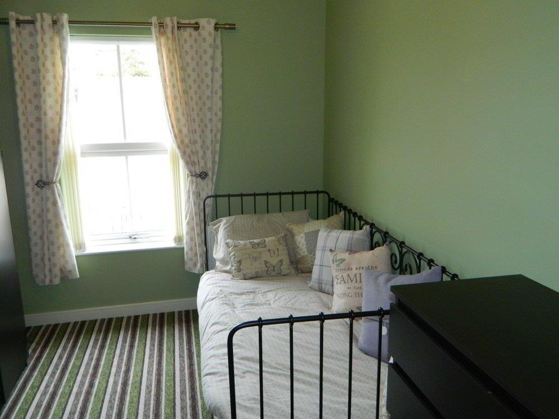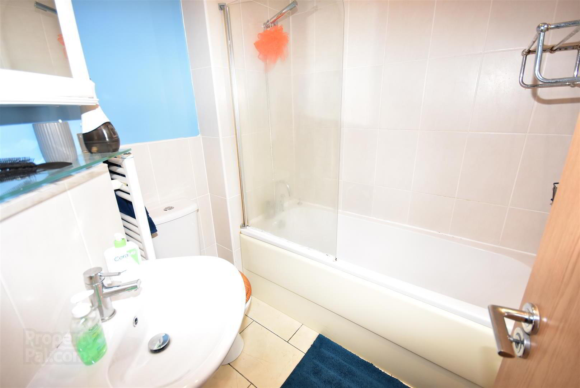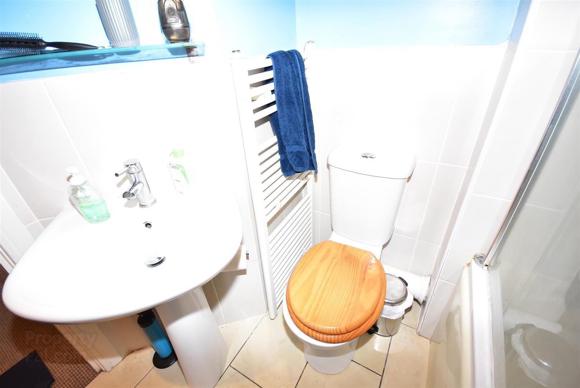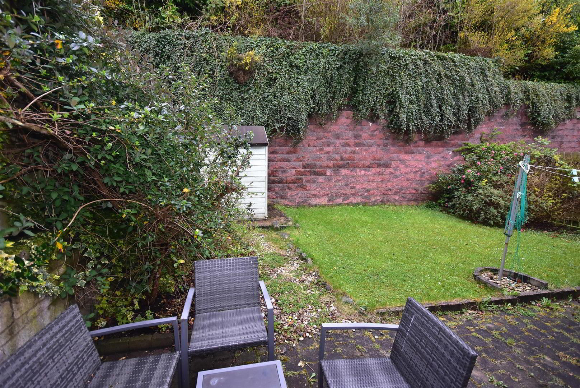3 Six Mile Water Mill Close,
Antrim, BT41 4FE
2 Bed Semi-detached House
Sale agreed
2 Bedrooms
1 Bathroom
1 Reception
Property Overview
Status
Sale Agreed
Style
Semi-detached House
Bedrooms
2
Bathrooms
1
Receptions
1
Property Features
Tenure
Freehold
Energy Rating
Broadband
*³
Property Financials
Price
Last listed at Offers Over £144,950
Rates
£863.19 pa*¹
Property Engagement
Views Last 7 Days
51
Views Last 30 Days
264
Views All Time
24,114
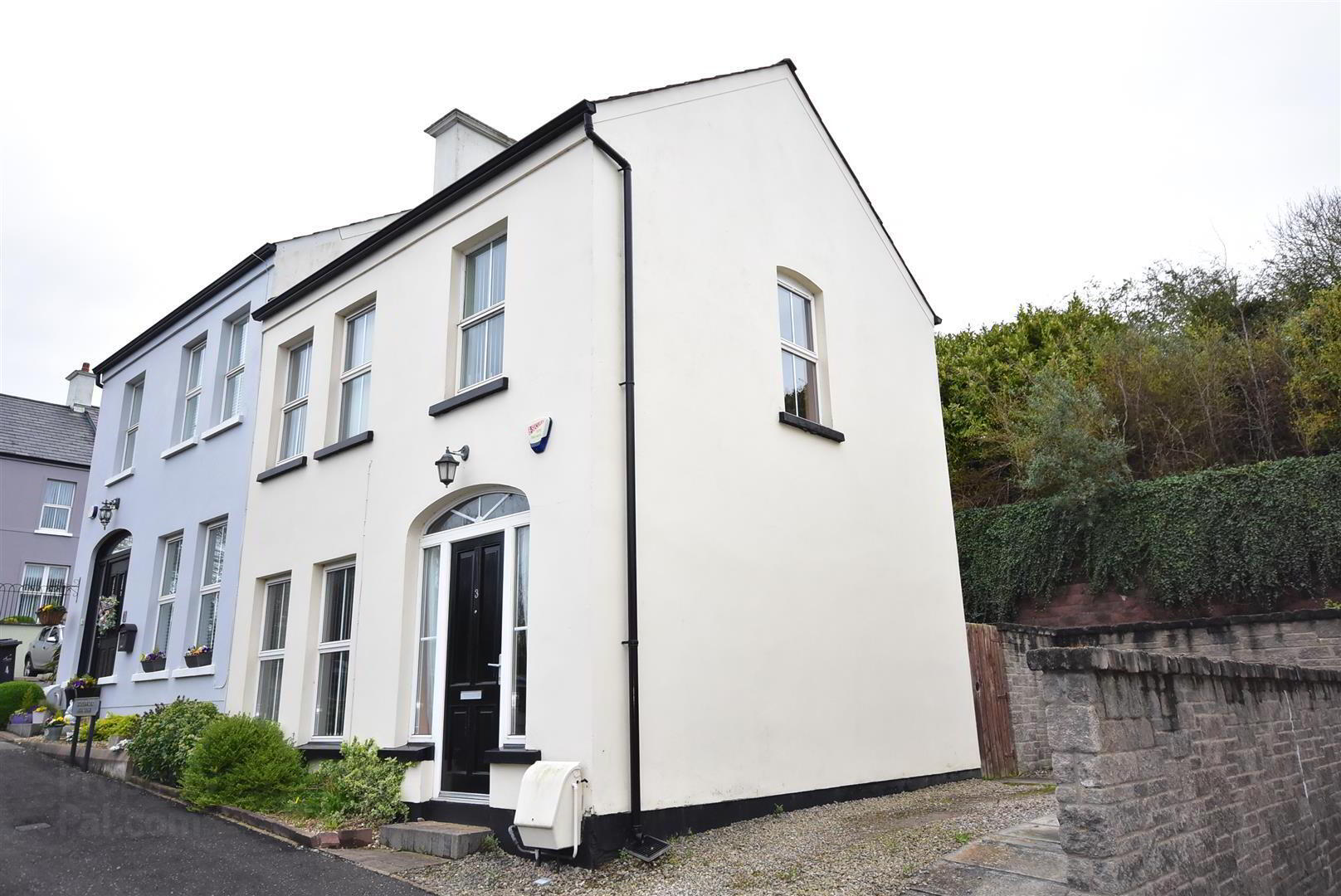
Features
- Entrance hall with staircase to first floor
- Open plan living, kitchen and dining room / Double glazed French doors to rear
- Open fire (plumbed for gas) with feature wooden surround and polished granite inset and hearth
- Full range of light Walnut high and low level units / Corian work tops and breakfast bar /Integrated oven, hob, fridge, freezer and dishwasher
- Ground floor W/C
- First floor landing
- Two well proportioned bedrooms
- Bathroom with modern white suite to include shower attachment
- Double glazed windows / Gas-fired central heating / Pressurised water system
- Stoned off-street parking to side / Enclosed and private garden to rear in neat lawn and paved patio
With one reception room, two cosy bedrooms, and a well-maintained bathroom, this home offers a comfortable living space for you and your loved ones. The gas fired central heating ensures warmth and comfort throughout the house, making it a welcoming retreat during the colder months.
Step outside to discover the private rear garden, ideal for enjoying a morning coffee or hosting summer barbecues with friends and family. The easy access to the town centre adds convenience to your daily life, allowing you to explore local amenities, shops, and restaurants with ease.
Don't miss the opportunity to make this lovely property your new home. Book a viewing today and envision the wonderful memories you could create in this inviting space.
Early viewing strongly recommended.
- 4 panel entrance door with double glazed sidelights and half moon over to:-
- ENTRANCE HALL
- Double radiator. Meter cupboard. Staircase to first floor.
- OPEN PLAN LIVING, KITCHEN AND DINING AREA 5.46m x 4.55m (17'11 x 14'11)
- (max) Feature wooden fire surround with polished granite inset and hearth. Coal effect gas fire. Open to kitchen area with full range of light walnut high and low level units with contrasting 'Corian' work surfaces and moulded one and a half bowl single drainer sink unit and mixer tap. Integrated 4 ring gas hob with feature stainless steel and glass overhead extractor canopy. Low level combination oven and grill. Integrated fridge, freezer and dishwasher. Breakfast bar area. Concealed wall mounted gas boiler. Partially tiled walls to work surfaces. Fully tiled floor to kitchen area. Double glazed French doors to rear. Low voltage down lights. 2 No. Double radiators.
- GROUND FLOOR W/C
- Modern white suite comprising push button low flush W/C and wall mounted wash hand basin with exposed chrome gully trap. Fully tiled floor. Partially tiled walls to splash back. Low voltage down lights. Extractor fan.
- FIRST FLOOR LANDING
- Double radiator. Hotpress with unvented water tank.
- BEDROOM 1 3.45m x 2.74m (11'4 x 9'0)
- Telephone and television points. Low voltage downlights. Double radiator.
- BEDROOM 2 3.33m x 2.77m (10'11 x 9'1)
- (max) plus doorway. Double radiator. Television and telephone points.
- BATHROOM
- Modern white suite comprising panel bath with feature taps and shower attachment. Push button low flush W/C. and pedestal wash hand basin with mixer taps. White heated towel rail. Fully tiled floor. Half tiled walls. Fully tiled walls to bath area. Extractor fan. Low voltage down lights. Double radiator.
- OUTSIDE
- Gold stone display to front, well stocked with plants and shrubs. Tegula brick edging and steps. Off-street parking to side in stone and paved pathway. Feature walling. Timber pedestrian gate to fully enclosed garden to rear in lawn and feature walling. Tegula brick path and patio area. Outside tap and light.
- IMPORTANT NOTE TO ALL POTENTIAL PURCHASERS;
- Please note we have not tested any of the services or appliances at this property. Also note that many of the pictures provided with this property were taken prior to the current tenant moving in.


