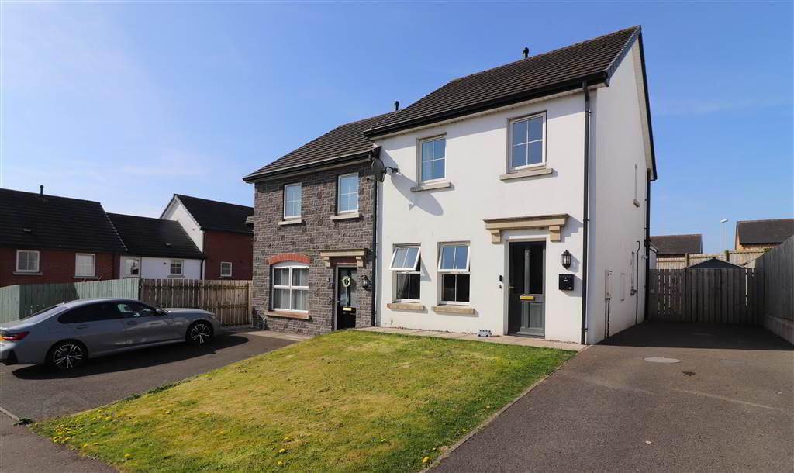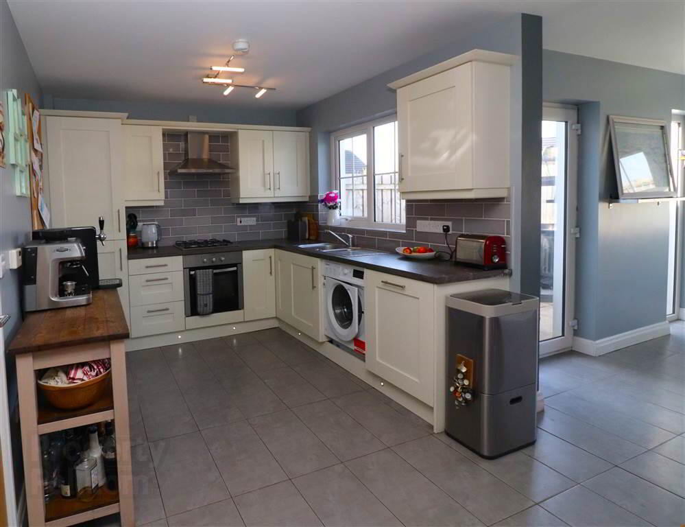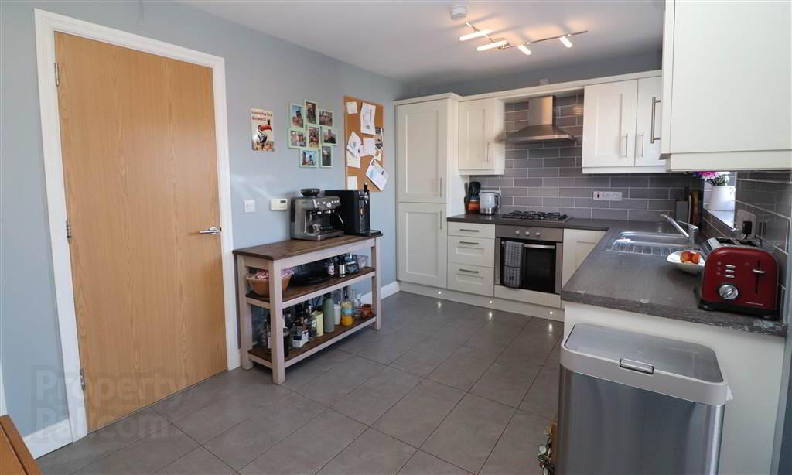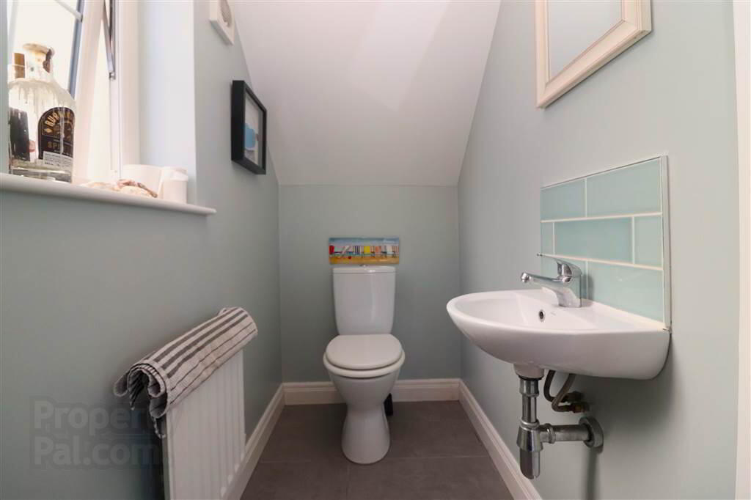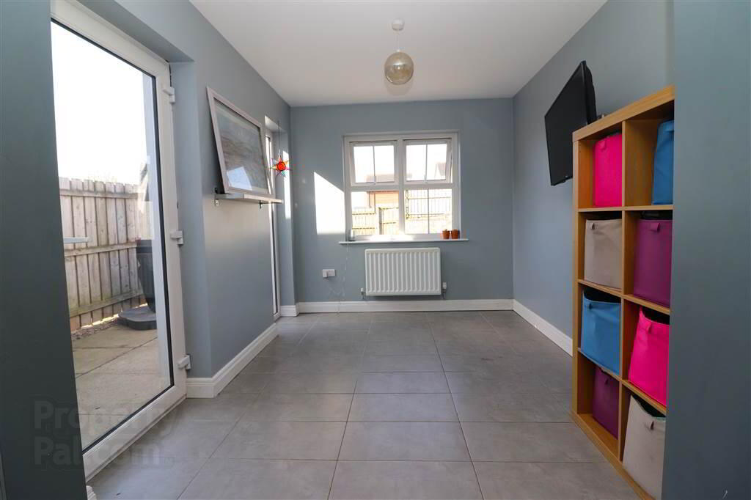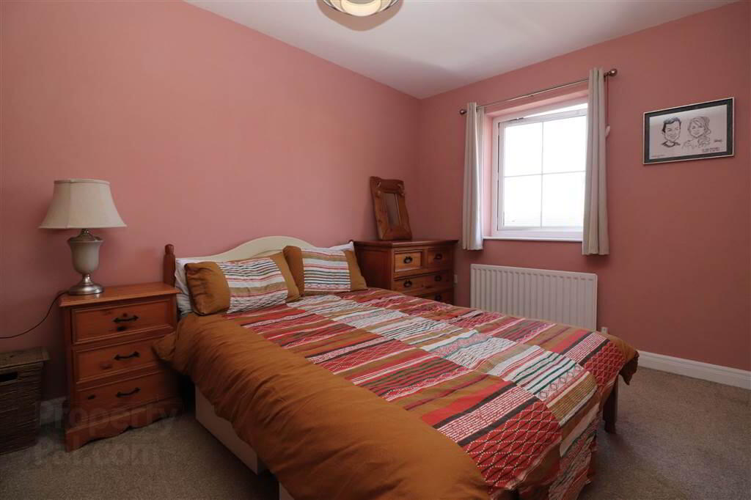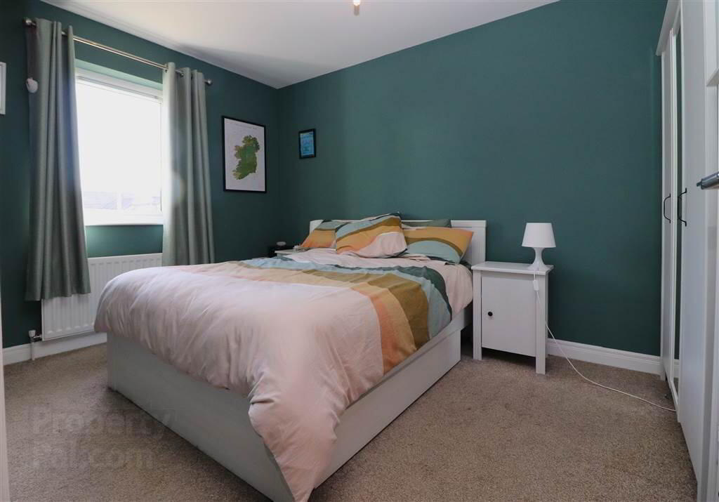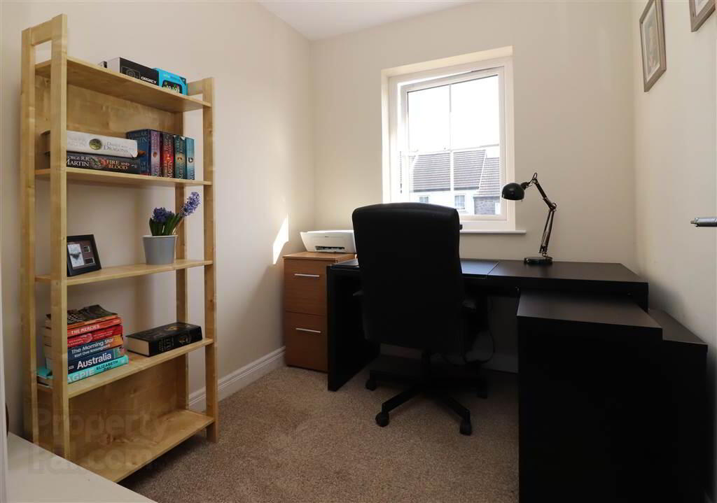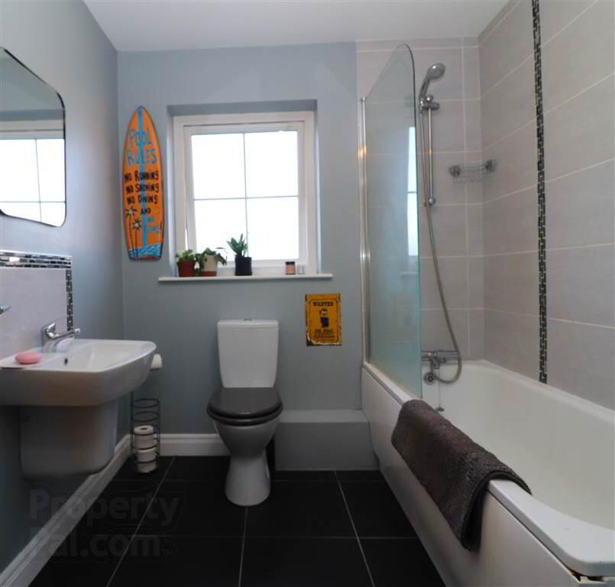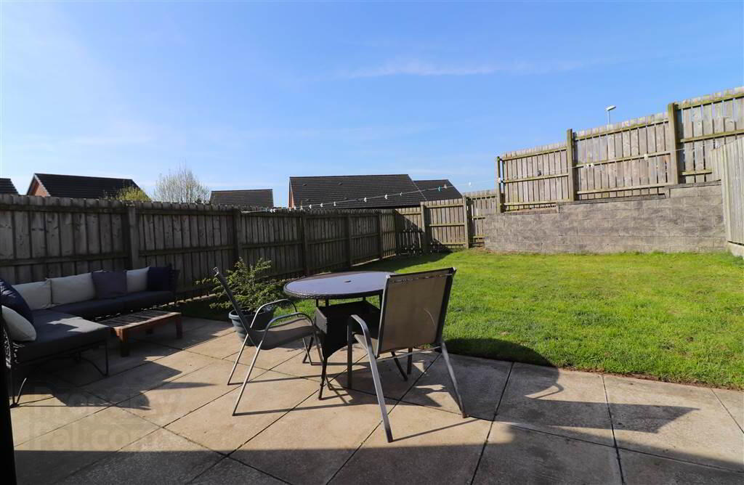3 Sir Richard Wallace Drive,
Thaxton Village, Lisburn, BT28 3BA
3 Bed Semi-detached House
Offers Around £239,950
3 Bedrooms
2 Receptions
Property Overview
Status
For Sale
Style
Semi-detached House
Bedrooms
3
Receptions
2
Property Features
Tenure
Freehold
Energy Rating
Broadband
*³
Property Financials
Price
Offers Around £239,950
Stamp Duty
Rates
£955.29 pa*¹
Typical Mortgage
Legal Calculator
In partnership with Millar McCall Wylie
Property Engagement
Views All Time
1,261
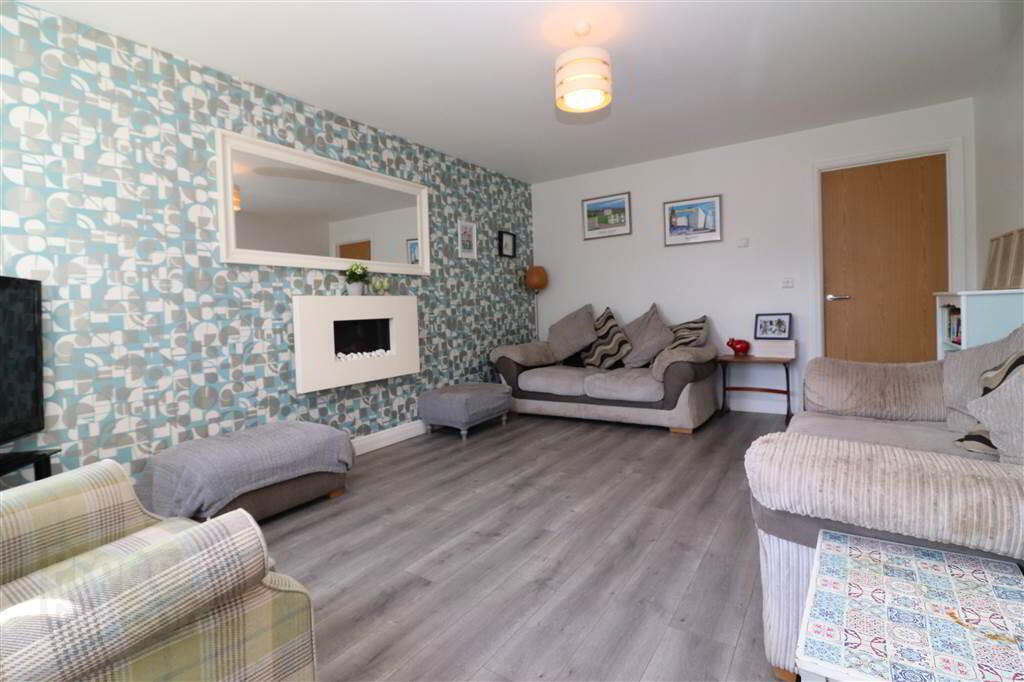
Features
- Spacious lounge
- Fitted kitchen/dining area
- Sun room
- Downstairs WC
- 3 bedrooms
- Bathroom
- UPVC double glazing
- Gas heating
- Super enclosed rear garden in lawn with paved patio area
The property enjoys a superb enclosed rear garden with large patio area ideal for alfresco dining.
Inside you will find a spacious lounge, superb fitted kitchen with dining area, sun room and downstairs WC. Upstairs there are three generous sized bedrooms and a stylish white bathroom.
Convenience of location is superb. Shops, schools and public transport are all in the immediate area. Lisburn City Centre is within a few minutes drive and Belfast CityCentre is within 9 miles.
Don't miss out - view soon!
Ground Floor
- ENTRANCE HALL:
- Hardwood glazed entrance door. Tiled floor.
- LOUNGE:
- 5.09m x 3.74m (16' 8" x 12' 3")
Feature wall mounted electric fire. Laminate flooring. - FITTED KITCHEN/DINING AREA:
- 4.89m x 2.69m (16' 1" x 8' 10")
Good range of high and low level units. One and a half bowl stainless steel sink unit with mixer taps. Built in gas hob and electric under oven. Integrated fridge/freezer, dishwasher and washing machine. Stainless steel extractor fan. Part tiled walls. Tiled floor. Open plan to: - SUN ROOM:
- 3.2m x 2.51m (10' 6" x 8' 3")
Tiled floor. - DOWNSTAIRS WC:
- White suite. Wash hand basin. Low flush WC. Tiled floor. Extractor fan. Part tiled walls.
First Floor
- LANDING:
- Access to floored roofspace with shelving access by folding ladder.
- BEDROOM ONE:
- 3.95m x 2.71m (12' 12" x 8' 11")
- BEDROOM TWO:
- 3.85m x 2.71m (12' 8" x 8' 11")
- BEDROOM THREE:
- 2.4m x 2.11m (7' 10" x 6' 11")
- MODERN BATHROOM:
- White suite. Panelled bath with mixer taps, shower attachment and shower screen. Wash hand basin. Low flush WC. Tiled floor. Part tiled walls. Extractor fan.
Outside
- Front garden in lawn. Tarmac driveway. Completely enclosed rear garden in lawn with paved patio area. Garden shed with power. Outside light and tap.
Directions
Thaxton Village, Lisburn


