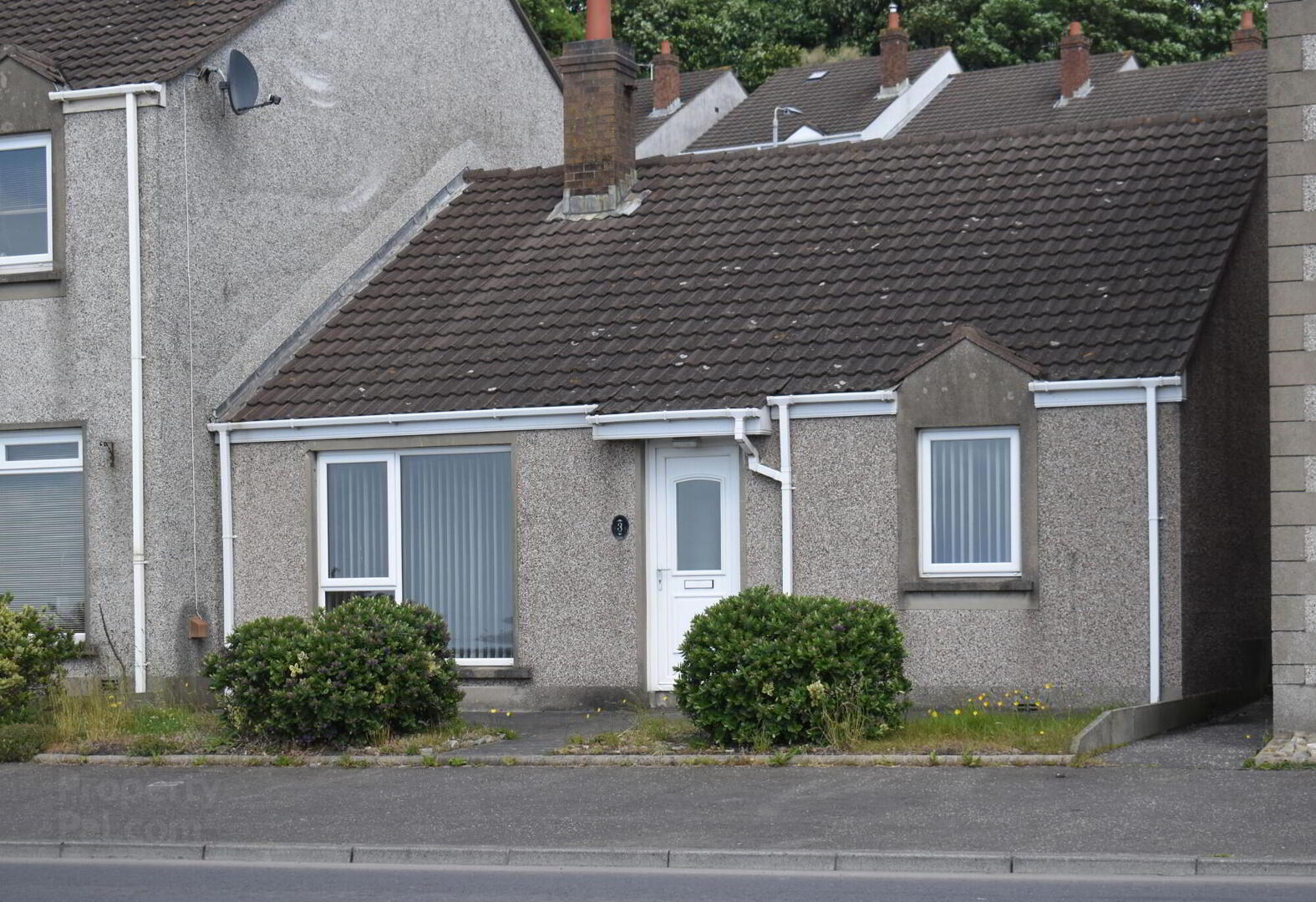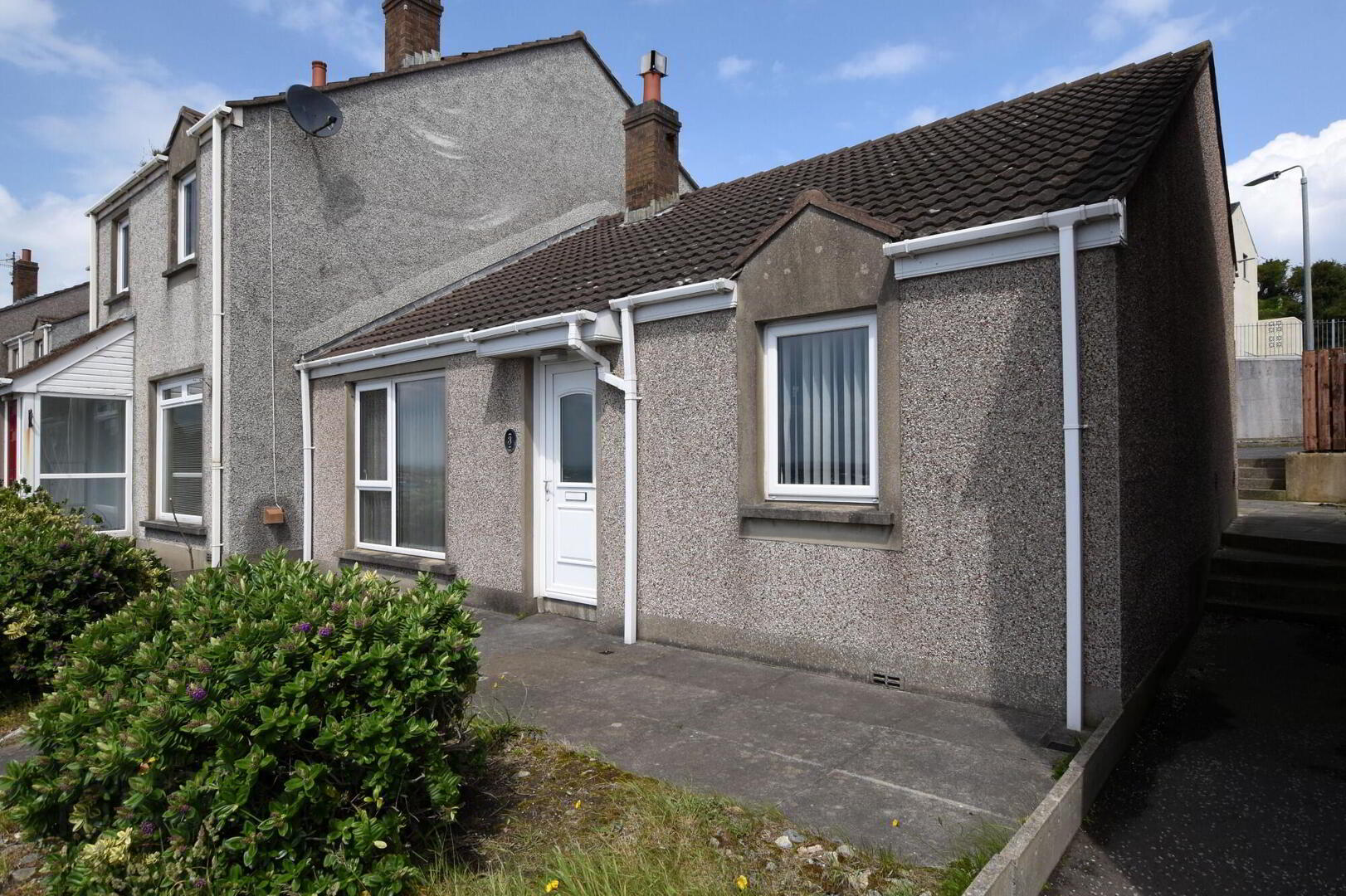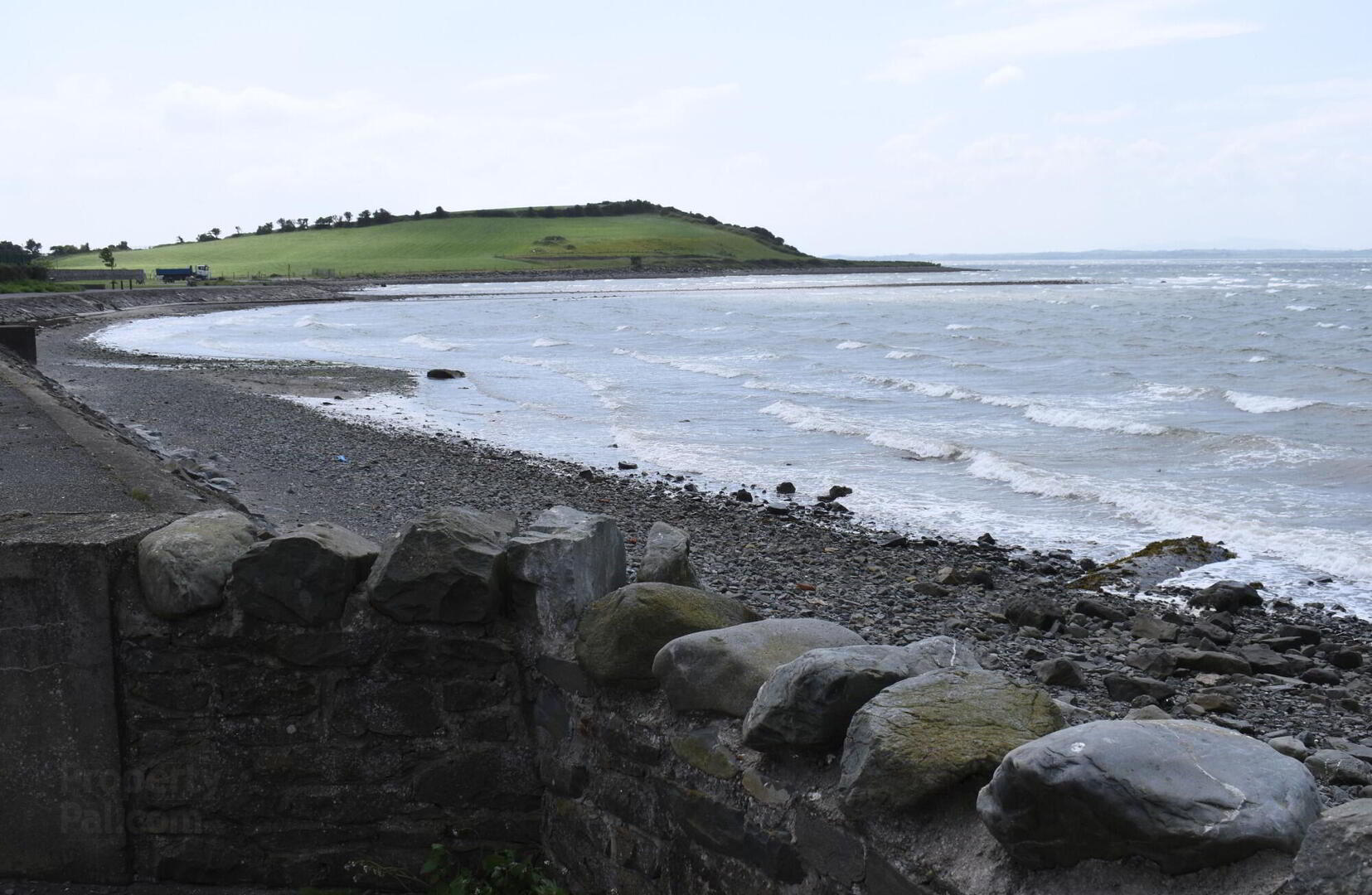


3 Shore Road,
Kircubbin, BT22 2RP
2 Bed End-terrace House
Sale agreed
2 Bedrooms
1 Bathroom
1 Reception
Property Overview
Status
Sale Agreed
Style
End-terrace House
Bedrooms
2
Bathrooms
1
Receptions
1
Property Features
Tenure
Not Provided
Energy Rating
Heating
Oil
Broadband
*³
Property Financials
Price
Last listed at Offers Around £114,950
Rates
£776.65 pa*¹
Property Engagement
Views Last 7 Days
29
Views Last 30 Days
134
Views All Time
1,998

Features
- Entrance Porch
- Entrance Hall
- Lounge with splendid Lough view
- Kitchen / Dining with high and low level units.
- Two well proportioned bedrooms (one with fabulous sea views)
- Three piece bathroom suite
- Oil Fire Central Heating; Double Glazing throughout
- Superb concrete parking area to rear incorporating drying area
- Garden areas to front with shrubbery
An ideal opportunity to purchase this End-Terrace property ideally located in the heart of Kircubbin village on the shore front with spectacular sea views. The accommodation is bright and deceivingly spacious throughout but would benefit from modernisation. In brief comprises an entrance porch, entrance hall, leading to a spacious lounge, Kitchen/Dining room with a range of fitted units, two bedrooms one which has fabulous seaviews and a bathroom with three piece suite. Externally to the rear is an enclosed concrete yard area with gated access and to the front is a paved sitting area which is ideal to sit and relax while enjoying the enviable views. The property further benefits from oil fired central and heating and double glazing. This one will appeal to a range of potential purchasers and we anticipate a lot of interest so early viewings are advised.
- Entrance Porch
- PVC Part double glazed door, feature flooring
- Entrance Hall
- Hotpress.
- Lounge
- 4.01m x 3.94m (13'2" x 12'11")
Superb views of Strangford Lough. Brick fireplace. Double panel radiator. - Kitchen/Dining
- 4.01m x 3.25m (13'2" x 10'8")
Range of high and low level units. Single drainer
stainless steel sink unit. Built in pull out extractor fan. Storage cupboard. Plumbed for washing machine. Double panel radiator. Part double glazed PVC door to rear. - Bedroom 1
- 3.23m x 3.18m (10'7" x 10'5")
Superb views of Strangford Lough. Built in wardrobe. Single panel Radiator. - Bedroom 2
- 3.12m x 2.16m (10'3" x 7'1")
Built in wardrobe. Single panel radiator. - Bathroom
- 2.16m x 2.06m (7'1" x 6'9")
Three piece suite comprising panel bath with hand
shower over, wash hand basin and low flush w.c. Tiled walls. Single panel radiator.
Outside
- Garden areas to front with shrubs. Superb concreted area to
rear with shrubbery pebbled areas. Secure concrete parking area. Coal bunker. Boiler unit. Oil tank. Drying Area




