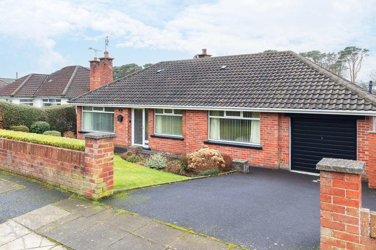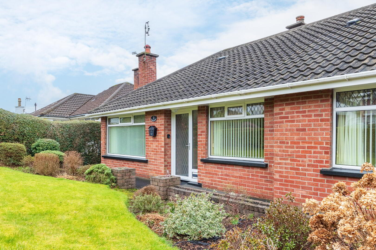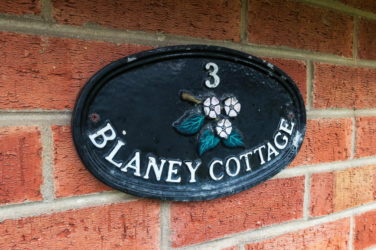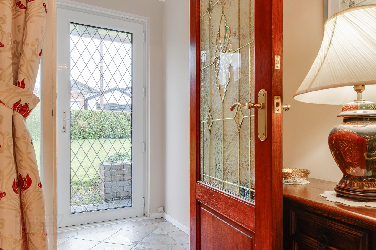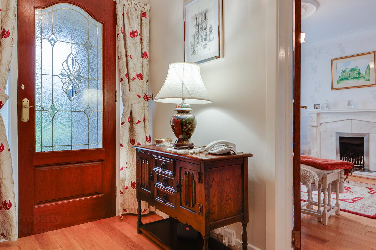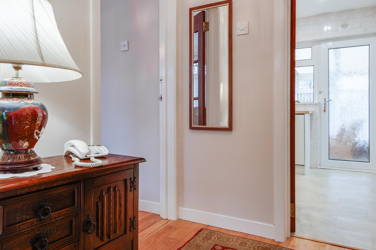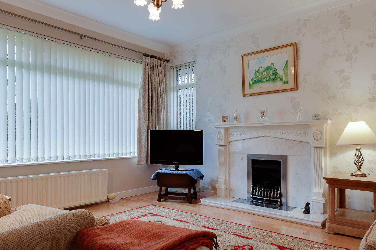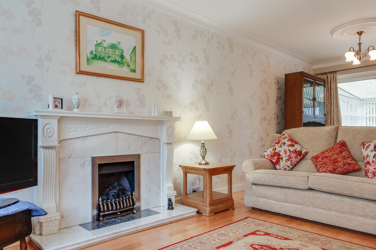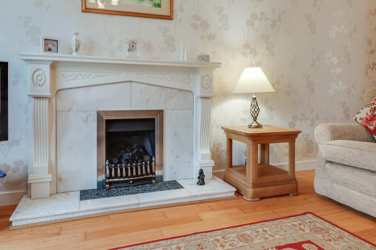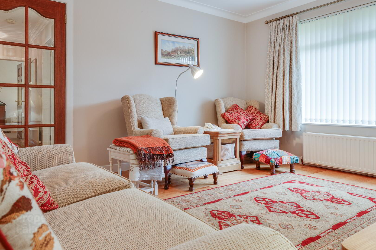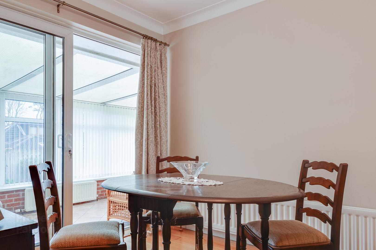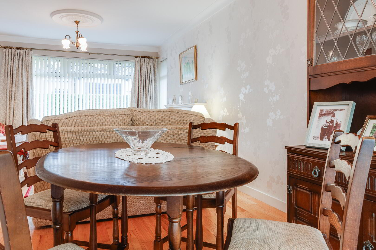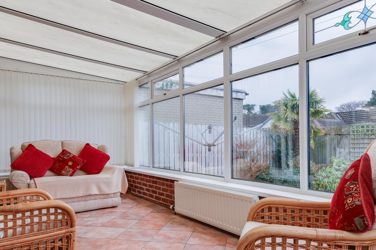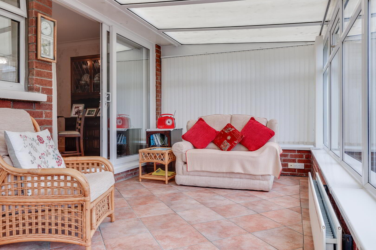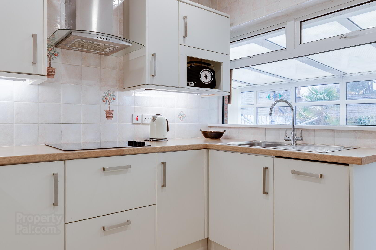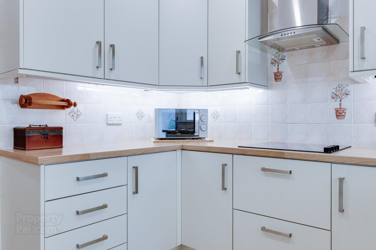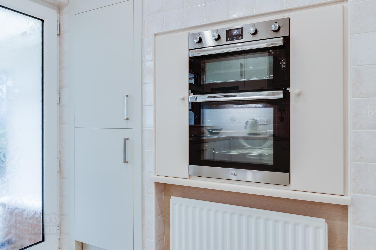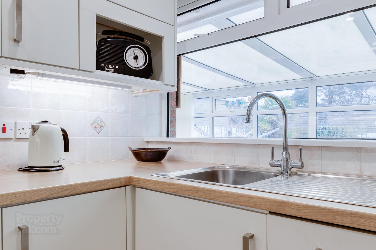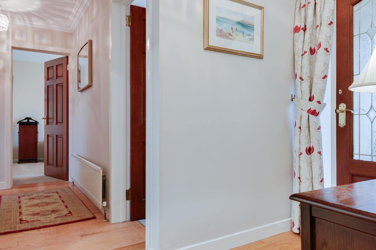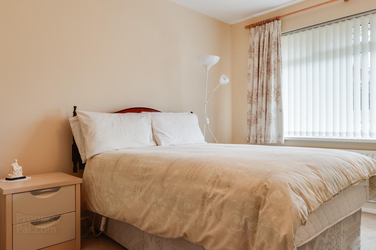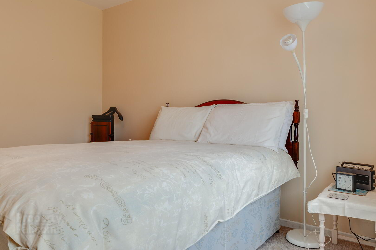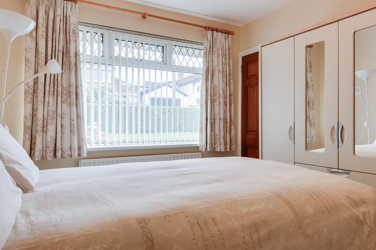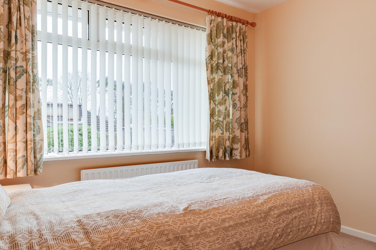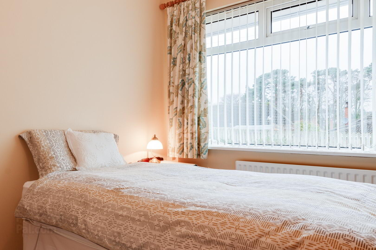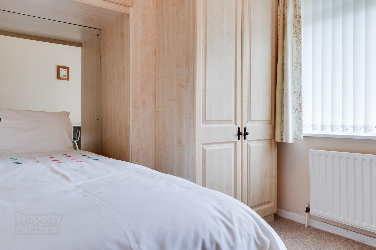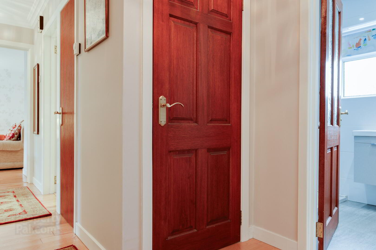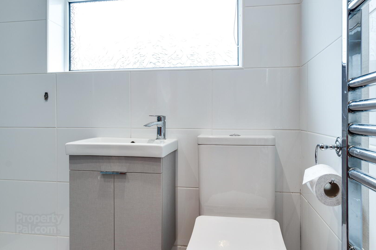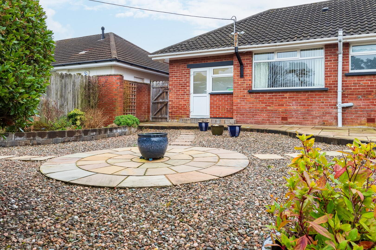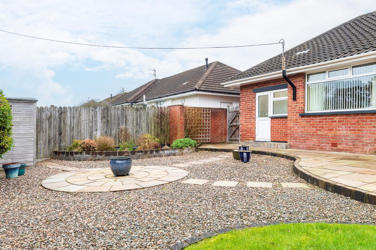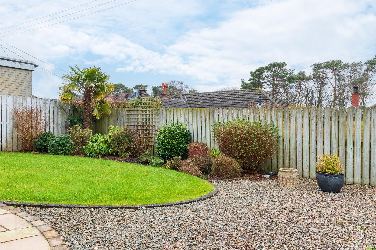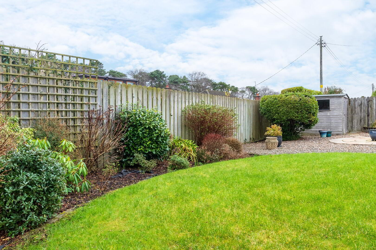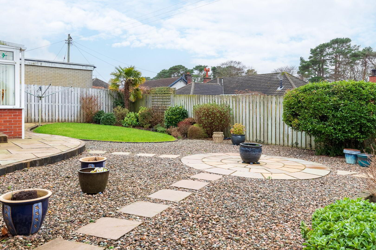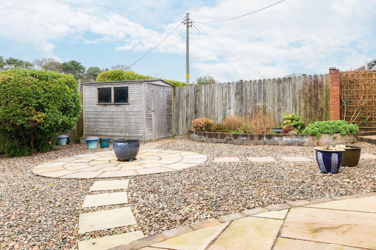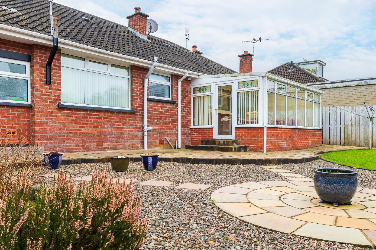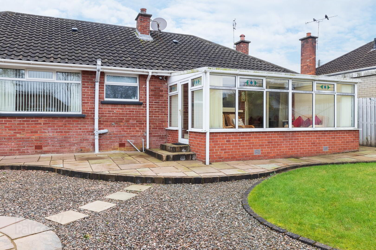3 Seymour Avenue,
Bangor, BT19 1BN
3 Bed Detached Bungalow
Offers Around £300,000
3 Bedrooms
1 Bathroom
2 Receptions
Property Overview
Status
For Sale
Style
Detached Bungalow
Bedrooms
3
Bathrooms
1
Receptions
2
Property Features
Tenure
Not Provided
Energy Rating
Heating
Gas
Broadband
*³
Property Financials
Price
Offers Around £300,000
Stamp Duty
Rates
£1,669.15 pa*¹
Typical Mortgage
Legal Calculator
Property Engagement
Views Last 7 Days
612
Views Last 30 Days
3,431
Views All Time
10,116
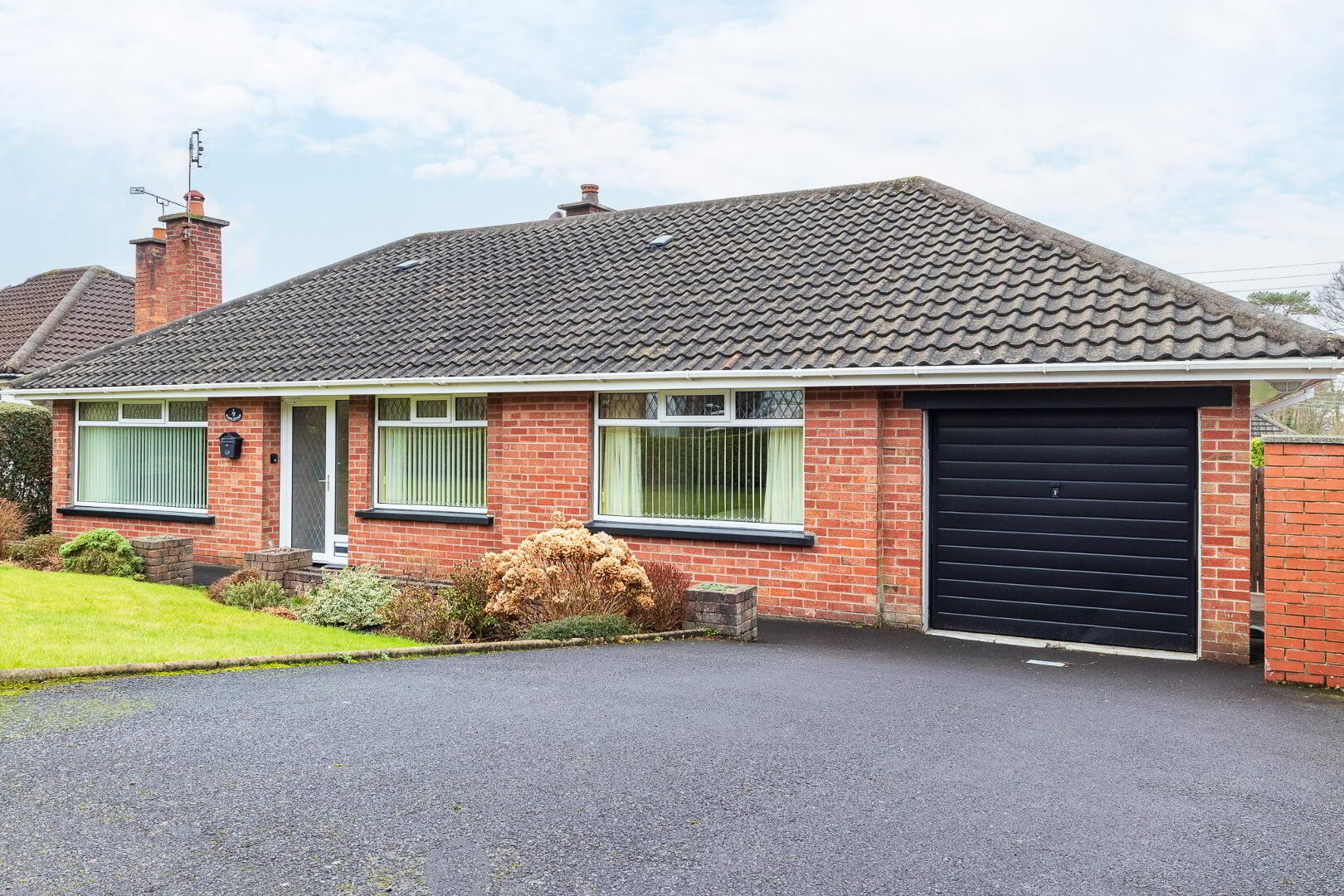
Features of this property
- A beautifully presented detached bungalow in the highly desirable Carnalea area of Bangor West
- Enviable and sought after location
- Spacious living room with feature fireplace and open plan to dining room
- Large conservatory with access to the stunning rear garden
- Recently fitted kitchen with range of units and drawers
- Useful utility room accessed from the rear garden
- Three well-proportioned bedrooms, two benefitting from built-in wardrobes
- Recently installed contemporary shower room three piece white suite
- Front garden laid in lawn with mature shrubs
- Fabulous, fully enclosed rear garden laid in lawn with feature paved patio and pebbled areas
- Garage and tarmac driveway with parking for 1 car
- Gas central heating and double glazed throughout
- Within easy walking distance to the shopping village at Bangor West and Springhill
- Conveniently located close to public transport links and the stunning North Down Coastal path
- No onward chain
Property description
Bungalow Bliss!
This is a fantastic chain free detached bungalow situated in the very desirable Carnalea area of Bangor West and this property will undoubtedly appeal to a host of buyers including first time buyers, those wishing to downsize and those wishing to retire to the coast, who will all enjoy the convenience offered by the fabulous location. The chain free status will be an added bonus and should make for a stress-free transaction for the lucky purchaser. With a recently fitted kitchen and shower room, there is literally nothing to do but unpack and enjoy the lifestyle this gem has to offer.
Internally the property comprises of a bright entrance hall with wooden flooring, a good sized living room with feature fireplace open plan to the dining room with access to an impressive conservatory that overlooks the stunning rear garden. There is a newly fitted kitchen with plenty of storage space, three well-proportioned bedrooms, two with built-in robes and the accommodation is completed by a newly installed shower room with large shower enclosure.
Externally, there is a lovely front garden laid in lawn with mature shrubs and plants, a tarmac driveway with parking for 1 car and a garage providing further excellent storage. The obvious highlight of this particular property is the stunning fully enclosed and private rear garden which is laid in lawn with paved patio areas and decorative pebbled areas where many hours will be spent relaxing and enjoying the sun in this great space.
Seymour Avenue is situated in a much sought after and convenient area of Carnalea with every amenity on your doorstep. A few minutes’ walk will take you to the stunning North Down Coastal path and the shopping villages at Rathmore and Springhill where you will find a host of amenities including shopping opportunities, a chemist, health centre and numerous coffee shops. With easy access to public transport links to Bangor, Belfast and beyond, this really is a fabulous opportunity for the lucky purchaser!
Comprises:
UPVC front door to…
ENTRANCE PORCH: Tiled flooring. Glass panelled door to…
ENTRANCE HALL: Cupboard housing hotpress and additional storage cupboard/cloakroom. Wooden flooring.
LIVING ROOM: (3.85m x 3.71m) Feature fireplace with marble surround and hearth. Gas fire. Wooden flooring. Open to…
DINING ROOM: (3.05m x 2.79m) Wooden flooring. Sliding doors to…
CONSERVATORY: (5.73m x 2.82m) Tiled floor. Door to rear garden.
KITCHEN: (3.08m x 2.94m) Excellent range of high and low level units and drawers with wooden work surfaces, single bowl stainless steel sink unit with mixer tap, 4 ring ceramic hob with glass and stainless steel extractor unit over, built-in eye level double oven and integrated fridge/freezer. Luxury vinyl tiled flooring, recessed lighting, under counter lighting and part tiled walls. Door to conservatory.
MAIN BEDROOM: (3.65m x 3.06m) Storage cupboard.
BEDROOM (2): (3.04m x 2.90m)
BEDROOM (3): (2.98m x 2.51m) Range of built-in wardrobes.
SHOWER ROOM: (2.00m x 1.80m) Contemporary three piece white suite comprising large shower enclosure and Mira Sport shower unit, floating vanity unit with wash hand basin and mixer tap and a low flush WC. Stainless steel heated towel rail. Fully tiled walls, tile effect flooring. Recessed lighting.
OUTSIDE
Tarmac driveway with parking for 1 car. Side gates to rear garden.
GARAGE: Up and over door. Gas boiler.
Front garden laid in lawn with mature shrubs and plants.
Well-maintained fully enclosed and private rear garden laid in lawn with decorative pebbled area and feature paved patio areas. Feature flower beds with mature trees and shrubs. Shed.
UTLITY ROOM: Plumbed for washing machine.

