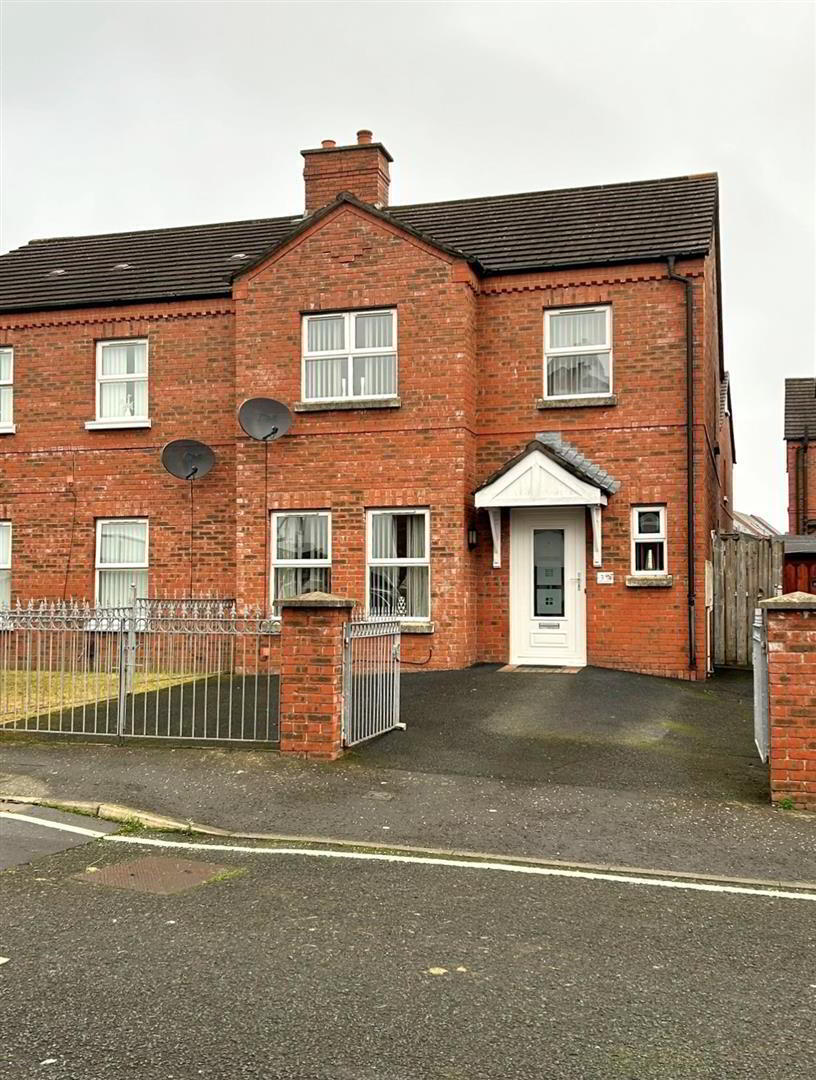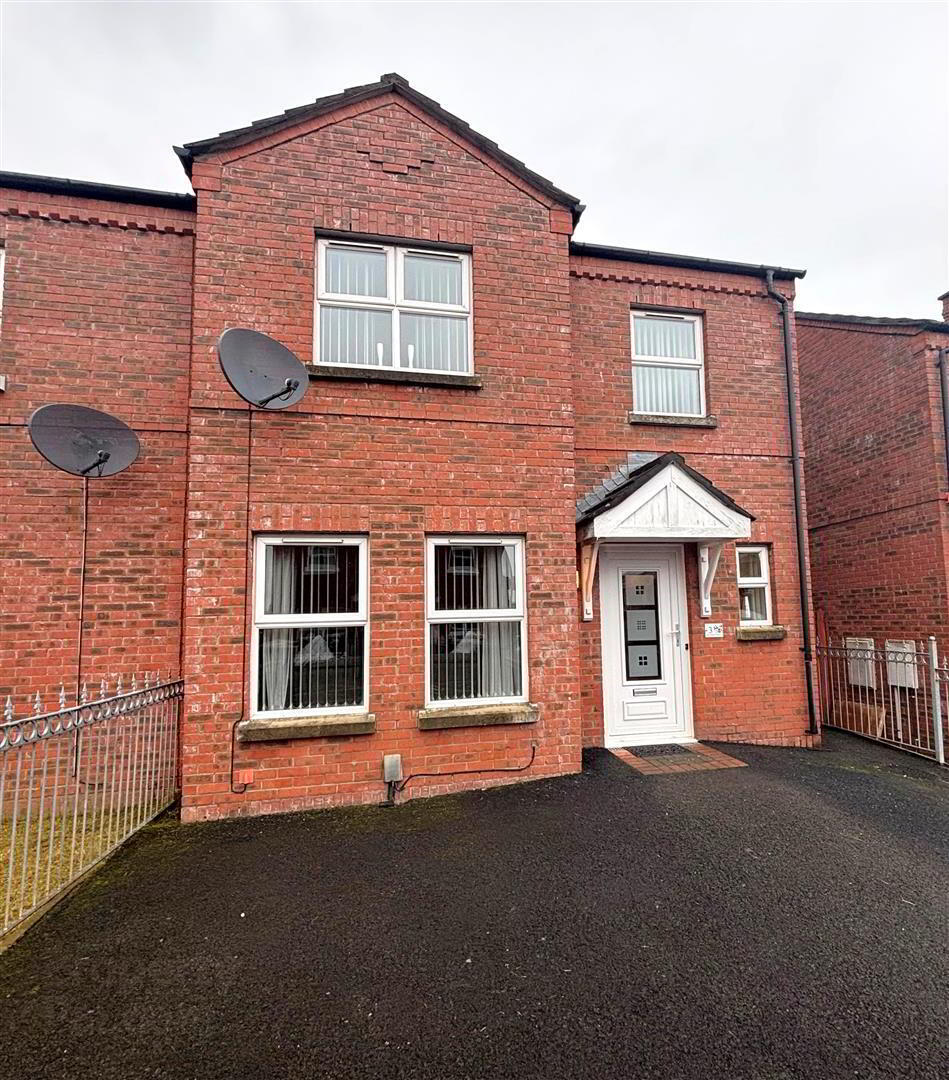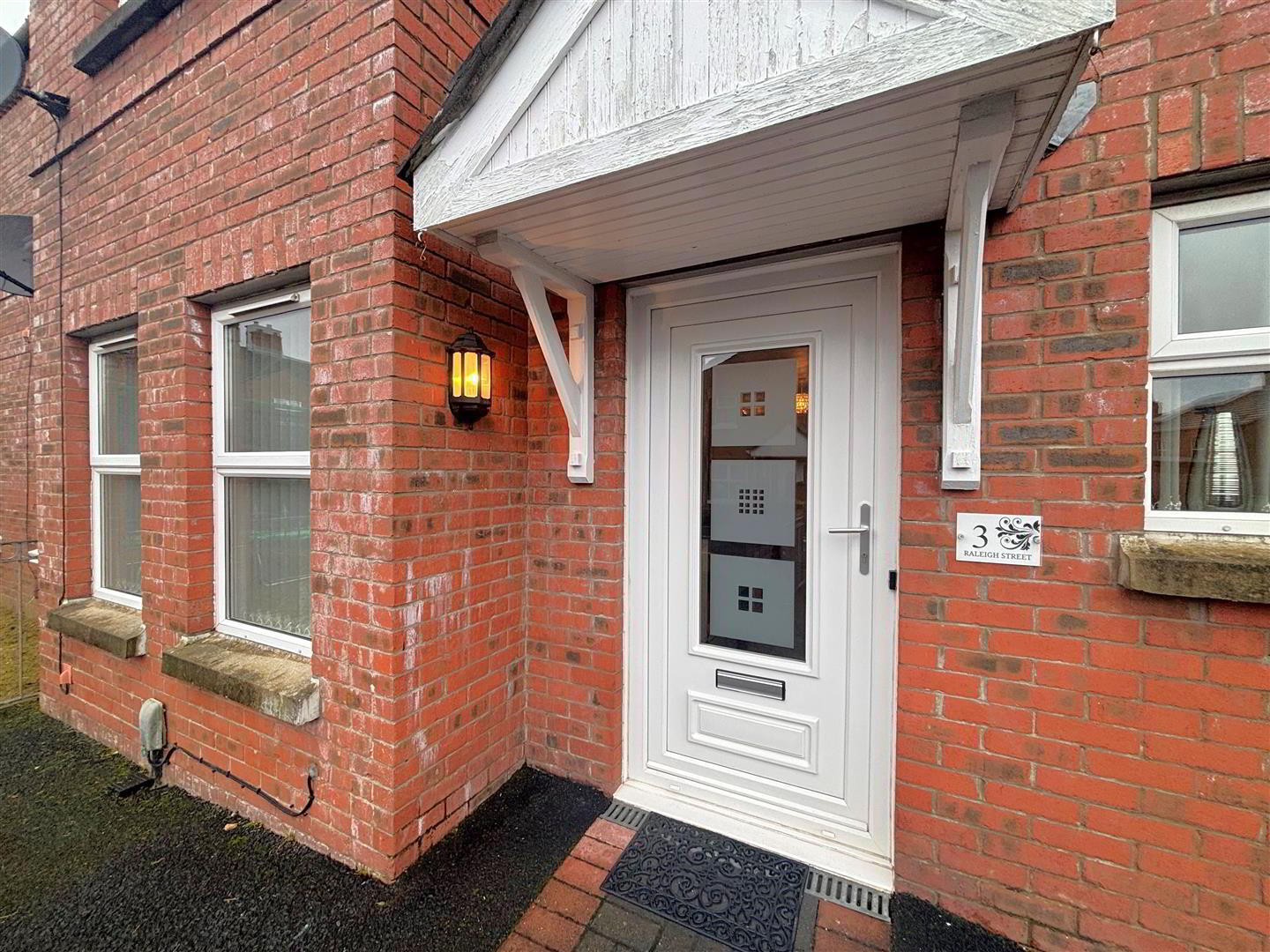


3 Raleigh Street,
Belfast, BT13 1RE
3 Bed Semi-detached House
Offers Around £179,500
3 Bedrooms
1 Bathroom
1 Reception
Property Overview
Status
For Sale
Style
Semi-detached House
Bedrooms
3
Bathrooms
1
Receptions
1
Property Features
Tenure
Freehold
Broadband
*³
Property Financials
Price
Offers Around £179,500
Stamp Duty
Rates
£796.08 pa*¹
Typical Mortgage
Property Engagement
Views Last 7 Days
943
Views Last 30 Days
3,301
Views All Time
8,335

Features
- Modern Built Semi Detached Villa
- 3 Bedrooms 1+ Reception Rooms
- Luxury Fitted Kitchen
- Modern White Bathroom
- Gas Central Heating
- Superb En Suite Shower Room
- UPvc Double Glazed Windows
- Downstairs furnished Cloakroom
- Hard Landscaped Gardens Front & Rear
- Off Street Car Parking
A fabulous opportunity to purchase a beautifully presented modern constructed semi detached villa situated within this much admired residential development. The richly appointed interior comprises spacious lounge with bow window, 3 bedrooms, spacious modern fitted kitchen with dining area off and contemporary white bathroom suite. The dwelling further offers uPvc double glazed windows and exterior doors, feature patio doors to garden, downstairs furnished cloakroom with utility area and gas central heating, cavity wall insulation. The exterior comprises hard landscaped gardens front and rear with southerly aspect and off street carparking for 2 cars.
Immediate inspection strongly recommended.
- Entrance Hall
- UPvc double glazed entrance door, wood laminate floor, double panelled radiator, under stairs storage.
- Furnished Cloakroom
- Modern white suite comprising pedestal wash hand basin, low flush wc, panelled radiator, ceramic tiled floor. Plumbed for shower.
- Lounge into Bay 5.11 x 3.31 (16'9" x 10'10")
- Wood laminate floor, double panelled radiator.
- Double Dividing Doors
- Kitchen 5.72 x 3.45 (18'9" x 11'3")
- Single drainer stainless steel sink unit, extensive range of high and low level units, formica worktops, built-in double under oven and ceramic induction hob , ceramic extractor fan, glass splash back, plumbed for dishwasher, concealed gas boiler, fridge/freezer space, ceramic tiled floor.
- Dining Area
- Ceramic tiled floor, double panelled radiator, uPvc double glazed patio doors.
- First Floor
- Landing, storage cupboard.
- Bedroom 2.83 2.74 (9'3" 8'11")
- Wood laminate floor, panelled radiator, built-in robes.
- Bedroom 4.40 x 3.50 (14'5" x 11'5")
- Wood laminate floor, panelled radiator.
- En-suite Shower Room
- Modern white suite comprising shower cubical, thermostatically controlled shower unit, pedestal wash hand basin, low flush wc, fully tiled walls, ceramic tiled floor.
- Bedroom 3.45 x 3.50 (11'3" x 11'5")
- Wood laminate floor, panelled radiator.
- Bathroom
- Modern white suite comprising panelled bath, pedestal wash hand basin, low flush wc, 1/2 tiled walls, panelled radiator, ceramic tiled floor.
- Roof Space
- Insulated
- Outside
- Double gates, tarmac driveway carparking bays. Hard landscaped rear garden in patio and privacy fencing. Outside light and tap.




