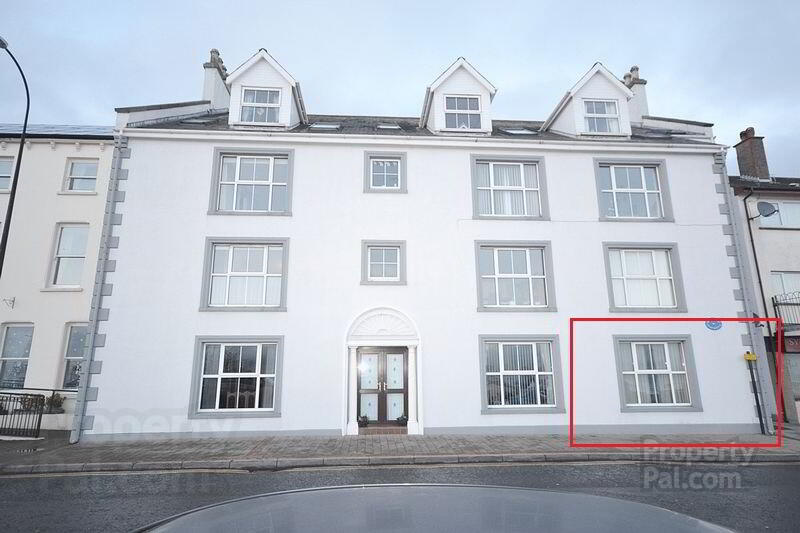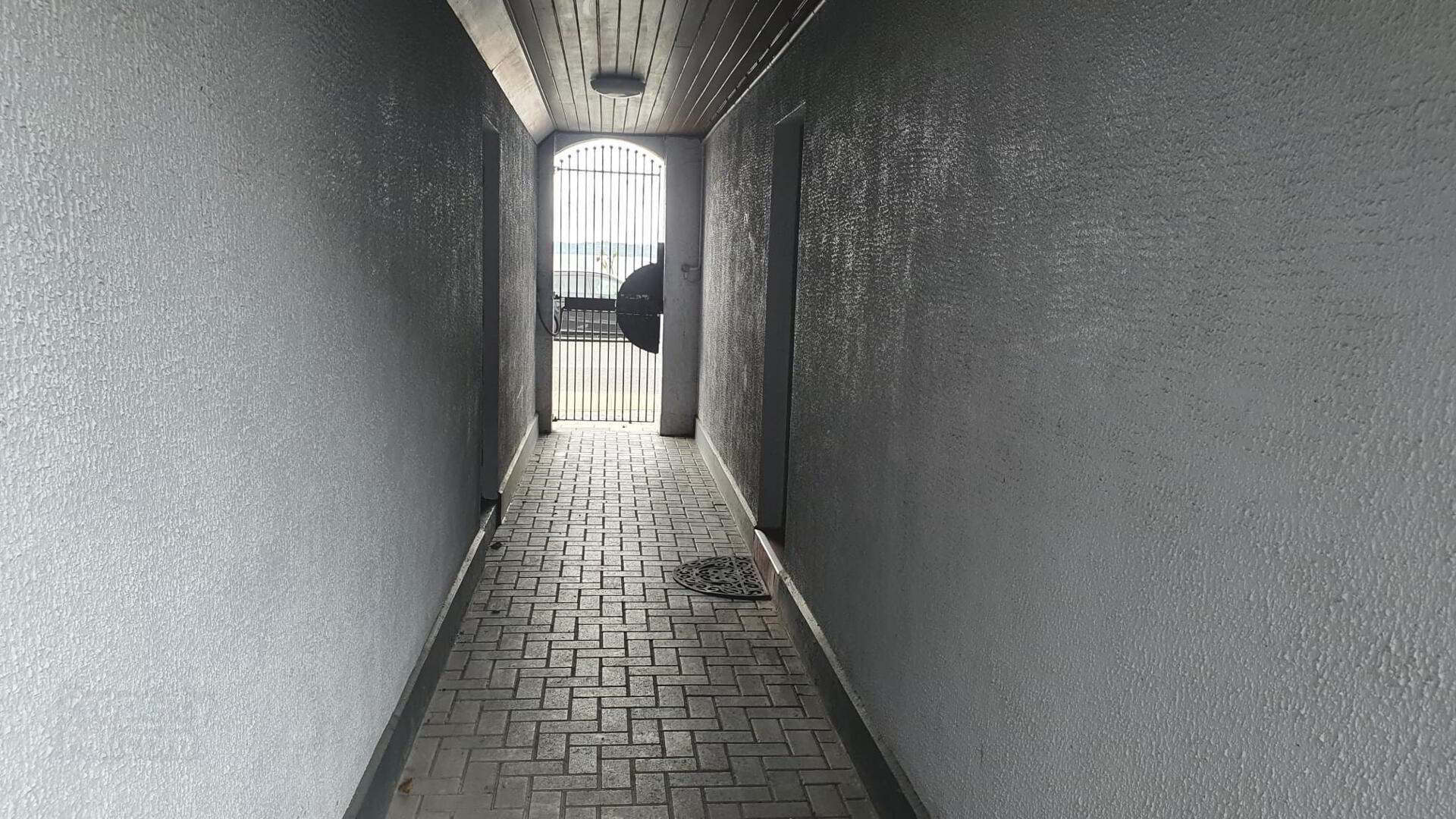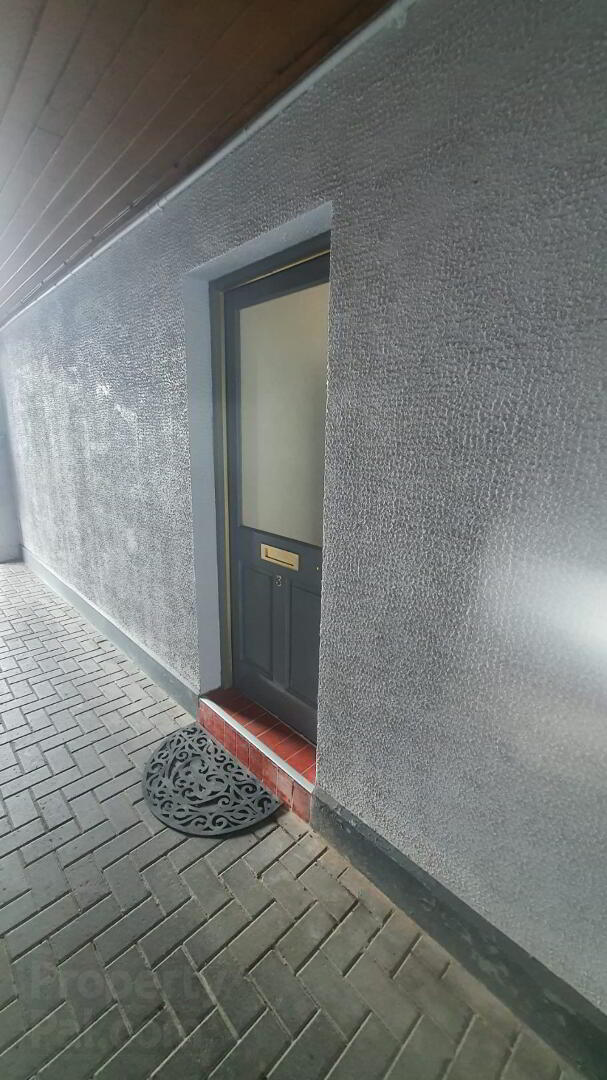


3 Quay Court,
Scotch Quarter, Carrickfergus, BT38 7UP
1 Bed Ground Floor Apartment
Offers Around £109,950
1 Bedroom
1 Bathroom
1 Reception
Property Overview
Status
For Sale
Style
Ground Floor Apartment
Bedrooms
1
Bathrooms
1
Receptions
1
Property Features
Tenure
Freehold
Energy Rating
Heating
Electric Heating
Broadband
*³
Property Financials
Price
Offers Around £109,950
Stamp Duty
Rates
£878.65 pa*¹
Typical Mortgage
Property Engagement
Views Last 7 Days
515
Views Last 30 Days
1,936
Views All Time
10,060

Features
- Ground Floor Apartment
- Lounge – with spectacular views over Belfast Lough
- Fitted Kitchen
- Bathroom
- One Bedroom
- UPVC Double Glazed Windows
- Economy 7 Heating
- Secure Private Parking to the rear
- FREEHOLD
- NO LEASEHOLDER CHARGES WILL APPLY
- We have been advised that HSBC, Nationwide, Natwest and AIB offer mortgages on Freehold properties
Fergus Properties is delighted to present Number 3 Quay Court, Carrickfergus to the open market.
Quay Court is a managed development of 16 Apartments in total.
Number 3 is a Ground Floor apartment containing Lounge with spectacular sea views over Belfast Lough, Kitchen, Bathroom and One Bedroom.
The property has UPVC Double Glazed windows and Economy 7 Heating.
A private courtyard car park to the rear of the property is secured at night.
THIS PROPERTY IS FREEHOLD and we have been advised that HSBC, NATIONWIDE, NATWEST & AIB offer mortgages for freehold properties
ACCOMMODATION
Wood Front door leading to
HALLWAY
With Hotpress cupboard housing the Copper cylinder with immersion heater and water tank above. Storage cupboard. Intercom telephone. Tiled floor.
LOUNGE 15’11” x 14’06” (at widest)
A large lounge space with two storage heaters. Large window to the front with spectecular views over Belfast Lough. Laminate wood flooring.
BATHROOM 8’08” 6’05”
With a coloured bathroom suite to include bathtub with an Electric shower fitted over, pedestal wash hand basin and low flush W.C. Part tiled walls.
BEDROOM 15’07” x 8’08”
With mirrored sliderobes. Convector heater . Laminate wood flooring. Looking out onto car park.
KITCHEN 9’02” x 5’02”
Recently upgraded with a range of High and Low level white units and ample worktops. Stainless steel sink unit with mixer tap. Built in new Electric hob with extractor fitted over and a new electric oven. Space for washing machine and under counter fridge.
OUTSIDE
To the rear of the property is a secure courtyard Car park with private parking for residents only.
To the front, a securely locked gate with access to Scotch Quarter.
RATES - £790.78 per annum
Service Charge - £622.16 per annum




