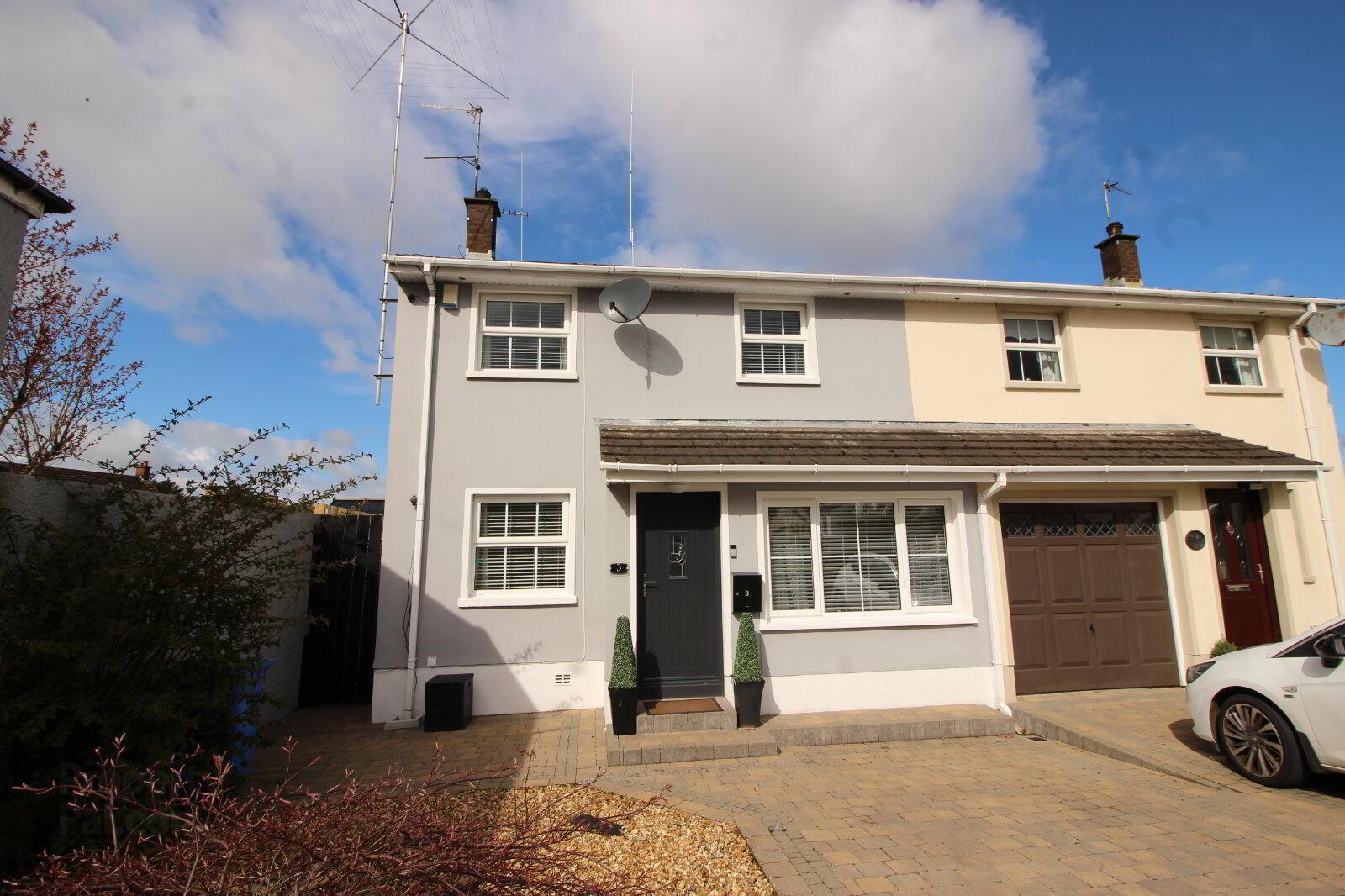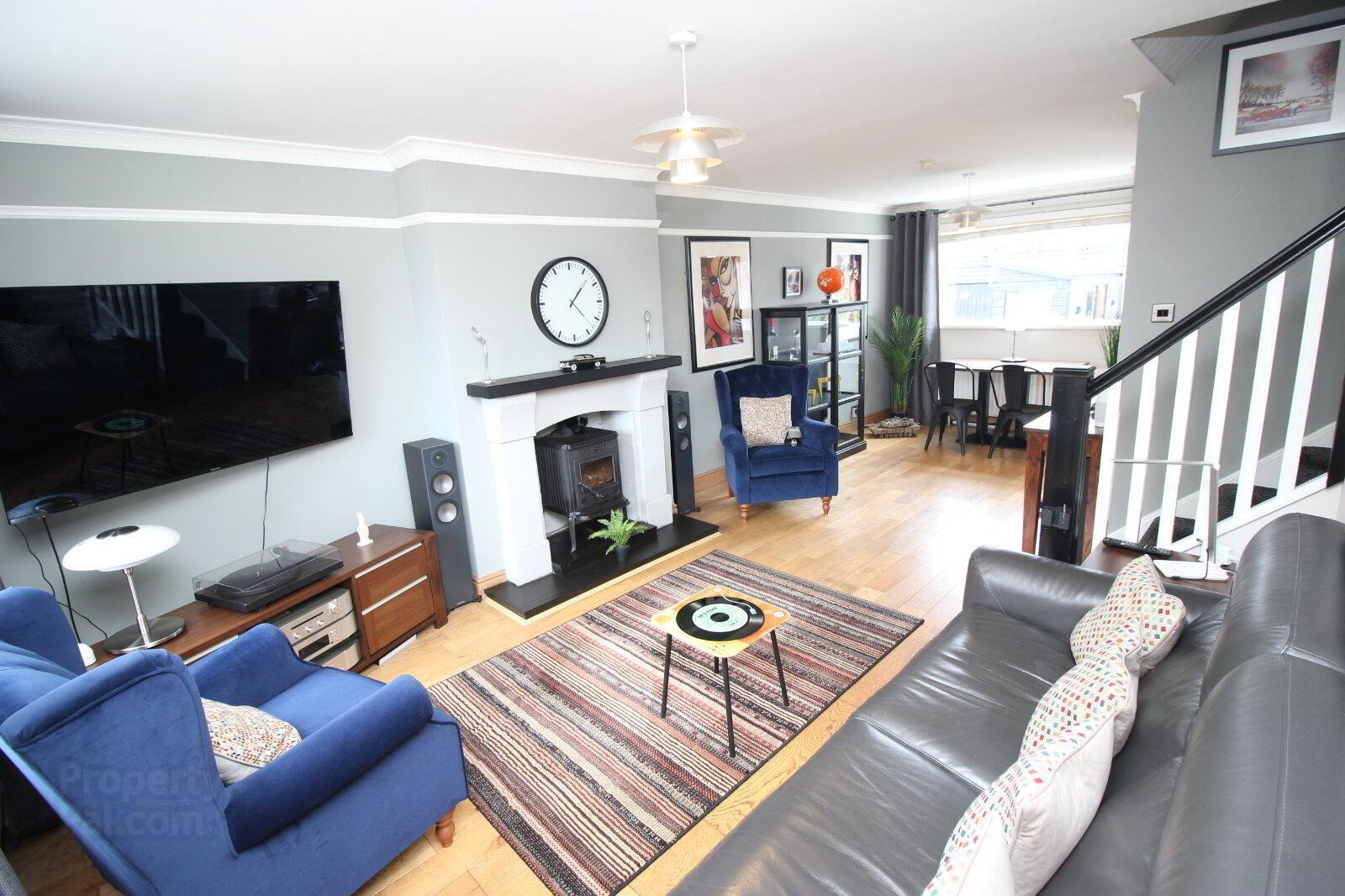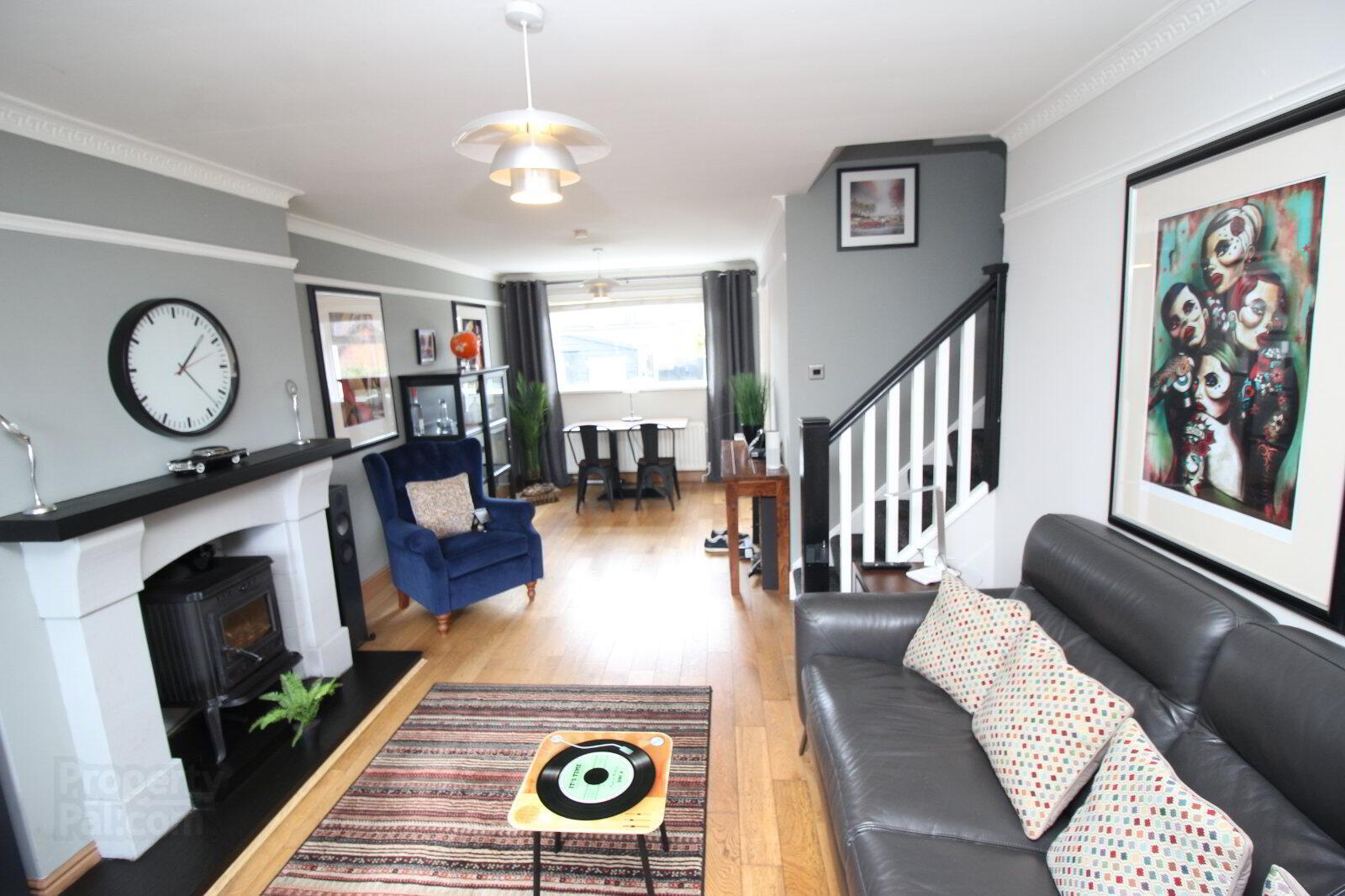


3 Plantation Mews,
Lisburn, BT27 5PF
3 Bed Semi-detached House
Asking Price £189,950
3 Bedrooms
1 Bathroom
2 Receptions
Property Overview
Status
For Sale
Style
Semi-detached House
Bedrooms
3
Bathrooms
1
Receptions
2
Property Features
Tenure
Leasehold
Energy Rating
Broadband
*³
Property Financials
Price
Asking Price £189,950
Stamp Duty
Rates
£1,046.27 pa*¹
Typical Mortgage
Property Engagement
Views All Time
1,261

Features
- An Ever Appealing Semi-Detached Family Home
- Entrance Hall
- Lounge Open To Dining with Feature Fireplace
- Fitted Kitchen With Extensive Range of Units
- Deluxe Bathroom
- Enclosed Rear Gardens
- Car Parking To Front
- Oil Fired Heating/ Double Glazing
- Highly Presented Within.
An ever appealing and most delightful semi-detached family home situated in this much admired and highly sought after cul-de-sac location just off the Plantation Road, great road access to the M1 motorway.
An appealing and spacious layout comprises entrance hall, lounge with feature fireplace open to dining area, solid wooden flooring, separate family room to right hand side, contemporary fitted kitchen with extensive range of units.
Three bedrooms plus a deluxe bathroom to first floor.
Oil fired heating and double glazing throughout.
Block pavior/ car parking to front, enclosed/secluded and private gardens to the rear.
Highest standards within, with little to do but move in, immediate viewing is suggested.
- Entrance Hall
- Alarm system, wooden flooring
- Lounge open to dining
- 7.4m x 3.5m (24'3" x 11'6")
Solid wooden flooring, feature fireplace, open plan, stairs to first floor - Family Room
- 4.45m x 2.57m (14'7" x 8'5")
Wooden flooring, built-in storage cupboard. - Fitted kitchen
- 3.56m x 3.07m (11'8" x 10'1")
Extensive range of high and low level units, space for American fridge freezer and range cooker as well as slim line dishwasher, laminate work tops, single drainer stainless steel sink unit - Landing
- Bedroom 1
- 3.48m x 3.5m (11'5" x 11'6")
Built-in robe - Bedroom 2
- 3.48m x 3.15m (11'5" x 10'4")
Built-in range of slide robes. - Bedroom 3
- 2.8m x 2.3m (9'2" x 7'7")
- Bathroom
- Panelled bath with controlled power shower unit, glazed panel,wash hand basin, low level Wc, wall and floor tiling.
- Enclosed Rear gardens
- Part laid in artificial grass, enclosed and private.
- Car Parking To Front
- Laid in block paviors, part stones and plants to front.





