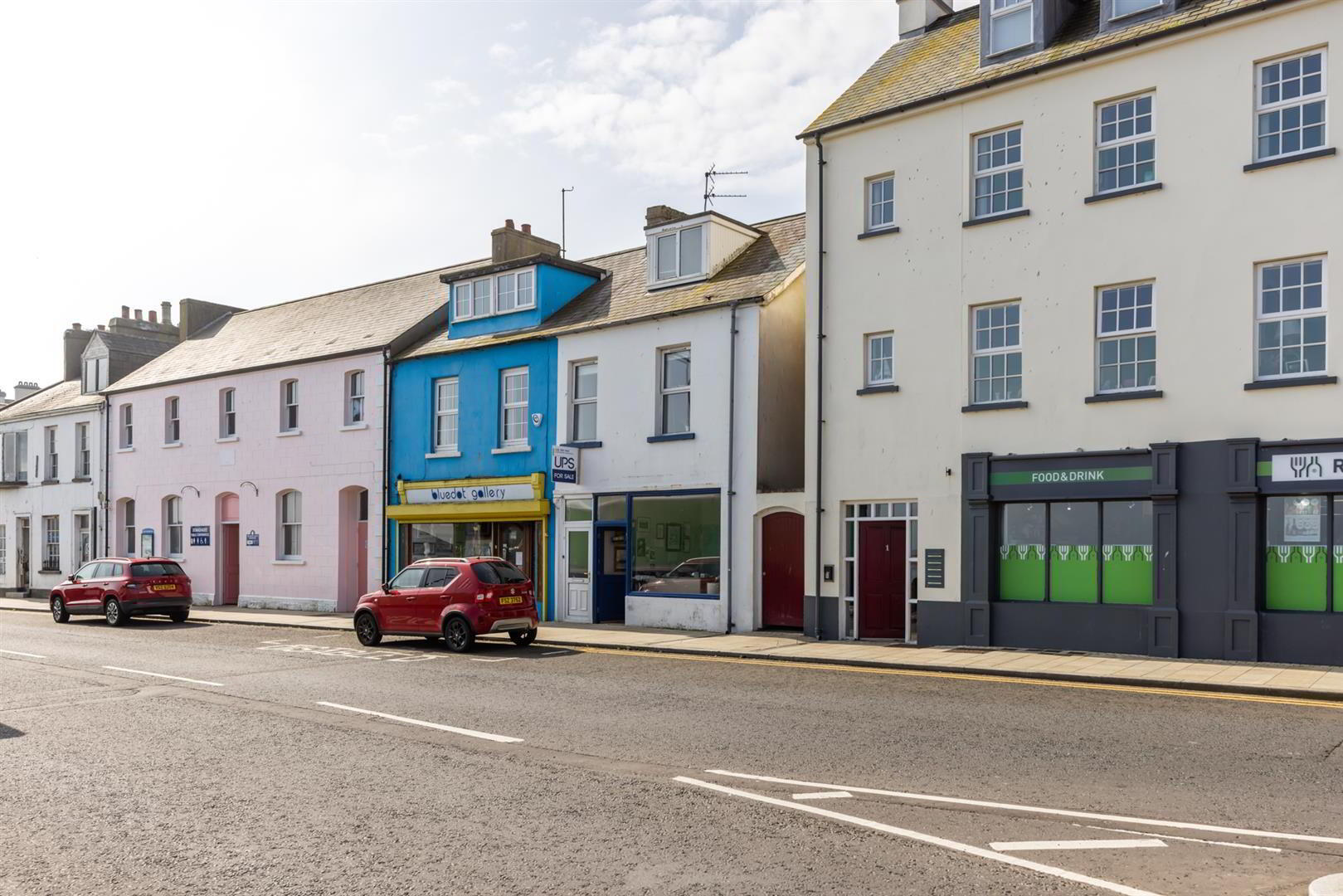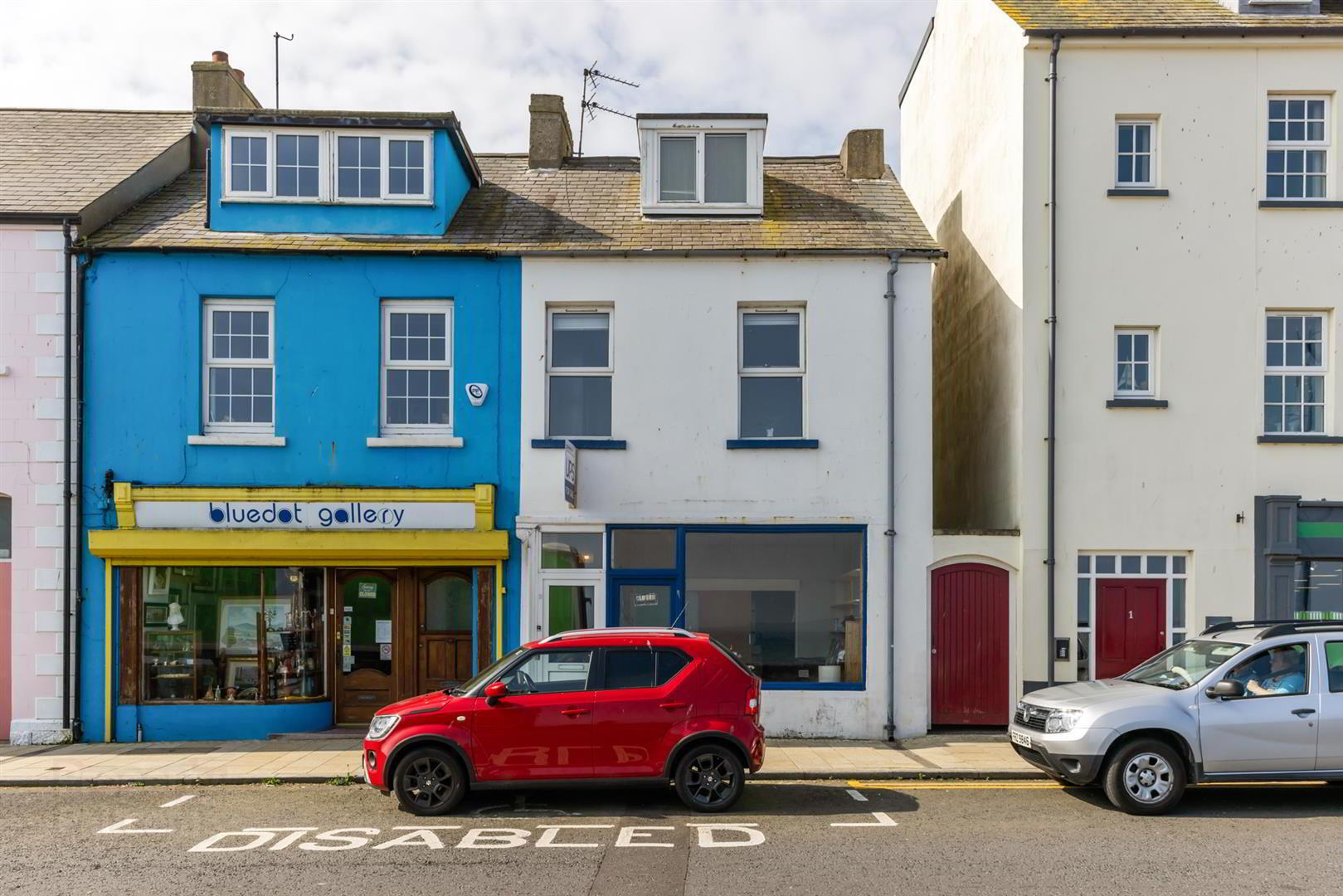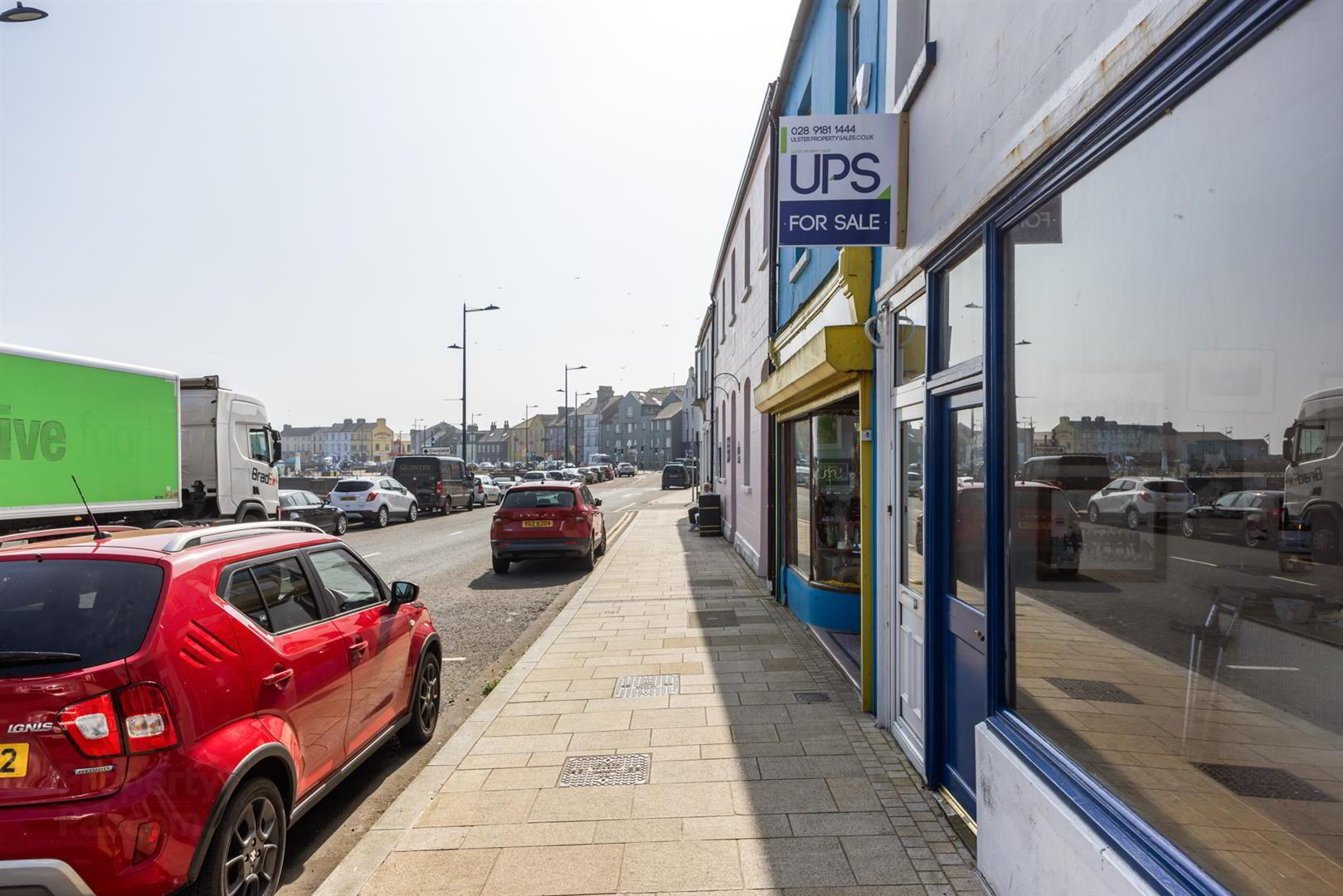


3 Parade,
Donaghadee, BT21 0AE
4 Bed Commercial Property
Offers Around £210,000
4 Bedrooms
1 Bathroom
1 Reception
Property Overview
Status
For Sale
Style
Commercial Property
Property Features
Energy Rating
Property Financials
Price
Offers Around £210,000
Property Engagement
Views Last 7 Days
87
Views Last 30 Days
456
Views All Time
2,661

Features
- Charming Seafront Property In The Popular Town Of Donaghadee
- One Reception/Four Bedroom Or Two Reception/Three Bedroom Home
- Retail Unit With Two Rooms And Sea Views
- Outbuildings Including Utility Room, Potting Shed And Storage Room
- Good Sized Living Room With Window Shutters
- Galley Style Kitchen With A Good Range Of Units
- Two Large Bedrooms With Uninterrupted Sea Views
- Rear Paved Entertaining Area And Courtyard
As you step inside, you are greeted by a good-sized living room, ideal for relaxing with loved ones or entertaining guests. The galley-style kitchen is not only practical, but also exudes a homely charm, making it the heart of the home where delicious meals and memories are made.
One of the standout features of this property is the three outbuildings, offering additional storage space or the potential for a workshop, studio, or even a home gym - the possibilities are endless. There is also a retail unit with endless retail opportunities or the unit could be returned to part of the original house to create a larger dwelling.
Situated within walking distance of the seafront, you can enjoy leisurely strolls along the coast and breathe in the fresh sea air. The convenience of being close to local amenities ensures that everything you need is just a stone's throw away.
Donaghadee is a delightful coastal town with a rich maritime history, offering a peaceful and idyllic setting to call home. Don't miss out on the opportunity to make this charming seafront property your own and create a lifetime of memories in this wonderful location.
- Accommodation Comprises:
- Entrance Hall
- Storage under stairs.
- Living Room 4.7 x 2.6 (15'5" x 8'6")
- Laminate flooring, wall-mounted radiator, Inglenook style fireplace with electric stove and tiled hearth, window shutters, glazed door to kitchen.
- Kitchen 4.7 x 2.1 (15'5" x 6'10")
- Modern range of high and low level units, laminate work surfaces, space for cooker, one and a quarter stainless steel sink with mixer tap and built-in drainer, space for fridge, space for freezer, velux type window, part tiled walls, wood laminate flooring.
- First Floor
- Landing
- Velux type window.
- Bedroom 1 4.5 x 3.7 (14'9" x 12'1")
- Double room, sea views.
- Bedroom 3 3.1 x 2.7 (10'2" x 8'10")
- Double room, wood laminate flooring.
- Shower Room
- White suite comprising pedestal wash hand basin, tiled shower enclosure with "Aqua Profile" electric shower and glazed door, low flush wc, bidet, panelled walls, recessed spotlighting and vinyl flooring.
- Bedroom 4/Study 2.3 x 2.2 (7'6" x 7'2")
- Built-in storage.
- Second Floor
- Bedroom 2 4.5 x 3.7 @ widest points (14'9" x 12'1" @ widest
- Double room, sea views, eaves storage, built-in robe.
- Outside
- Raised paved area, space for seating, oil-fired boiler, rear raised courtyard, oil storage tank, outside light, outside tap.
- Outbuildings
- Utility Room: 1.9m x 1.6m, plumbed for washing machine, space for tumble dryer, utility sink.
Potting Shed
Storage Room: 3.8 mx 1.7m - Retail Unit
- Room 1: 3.4m x 3.4m
Room 2: 3.5m x 2.7m



