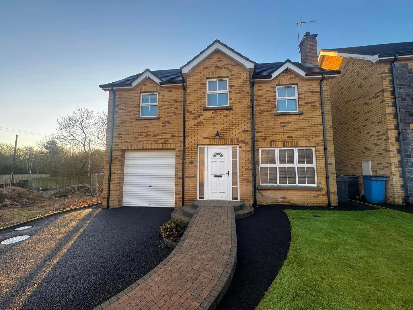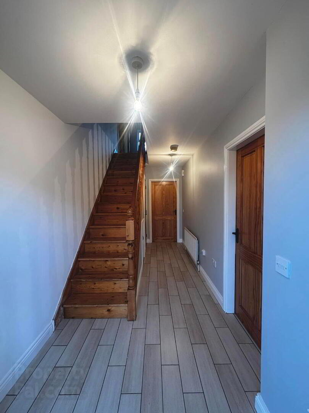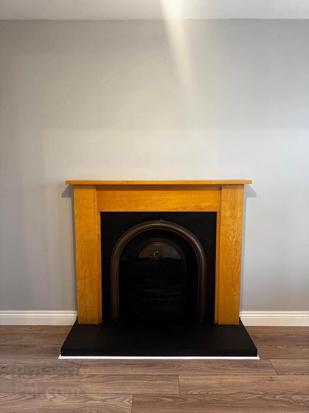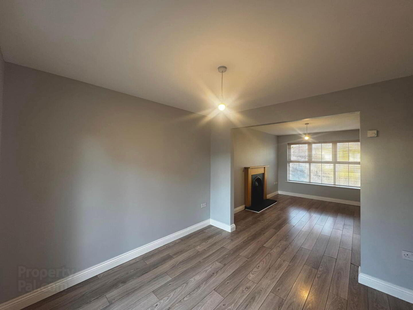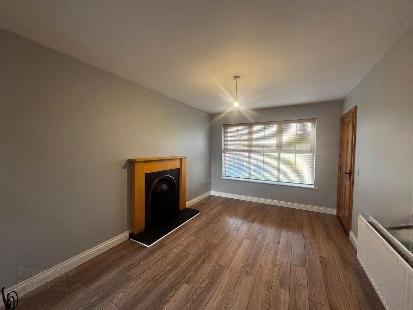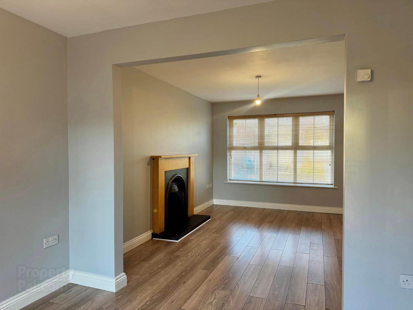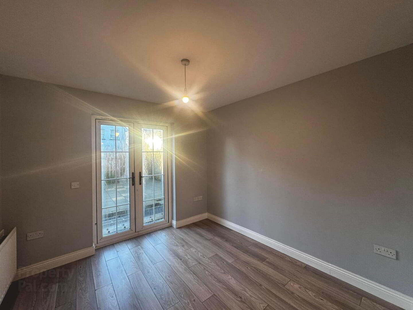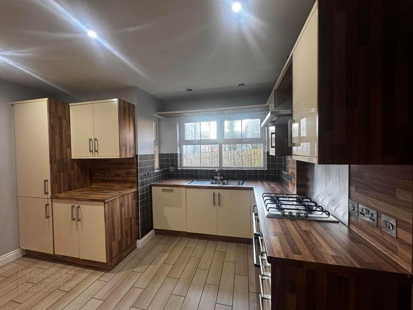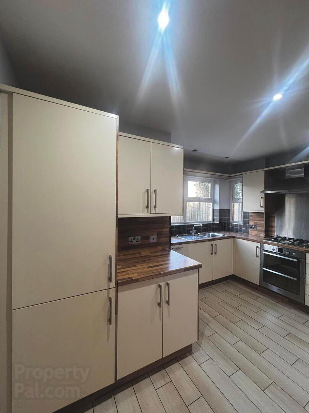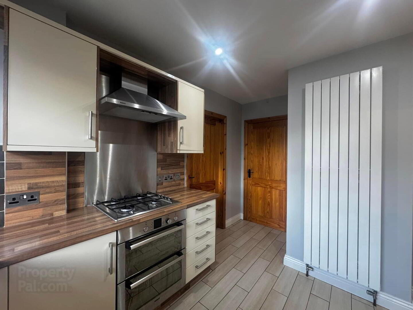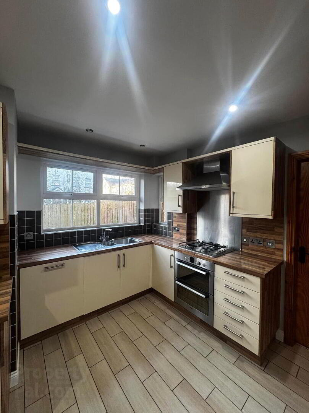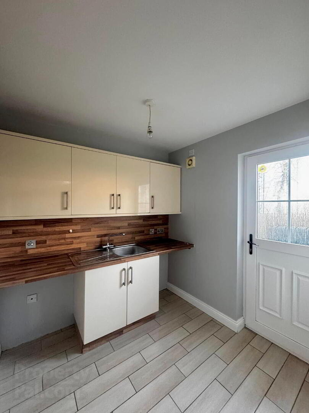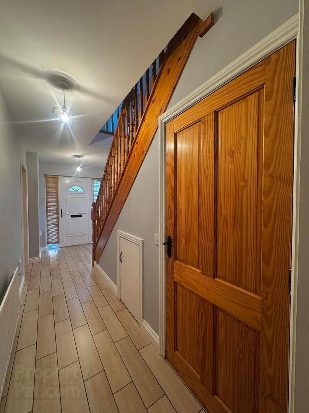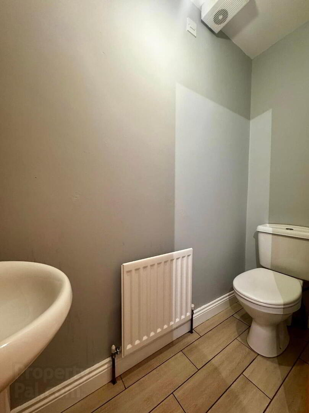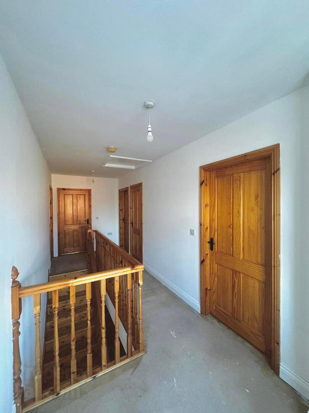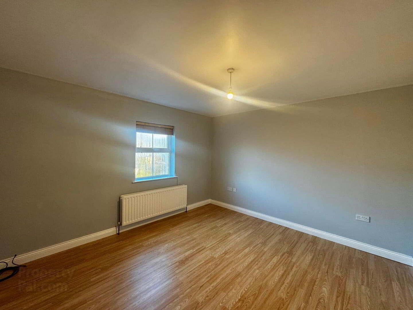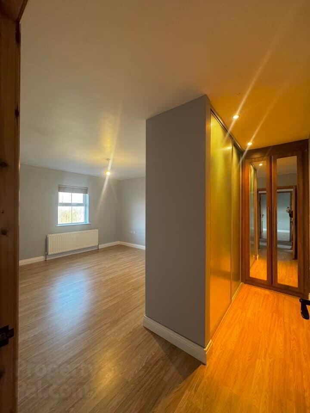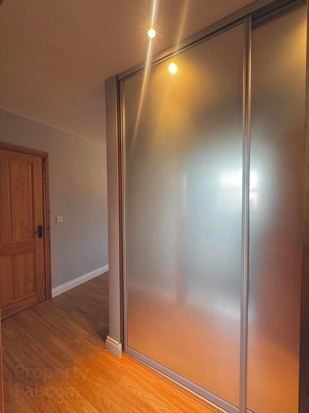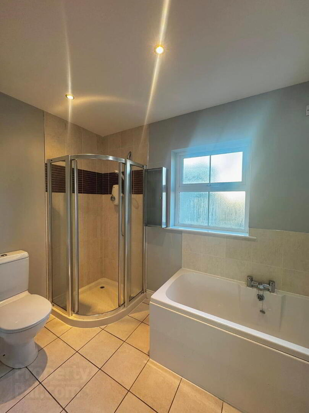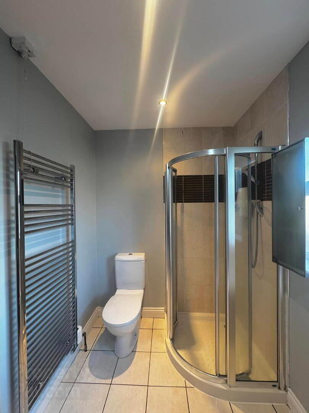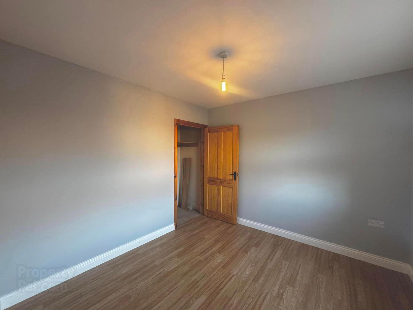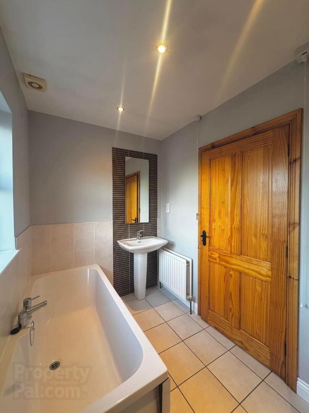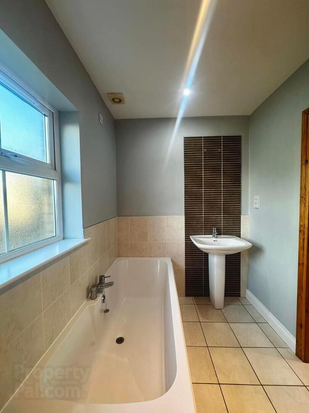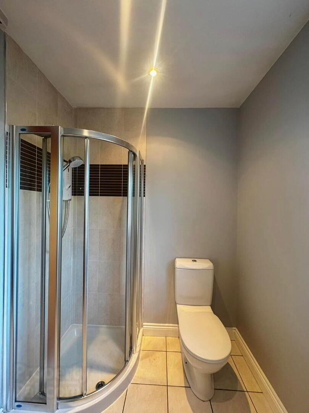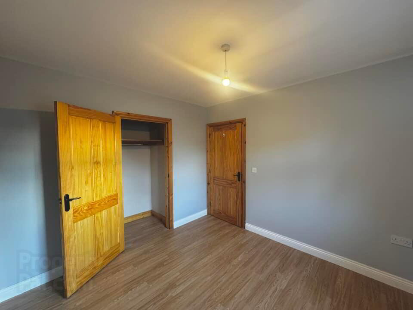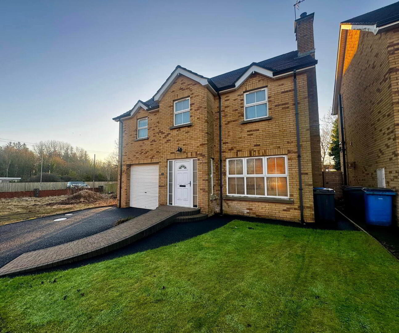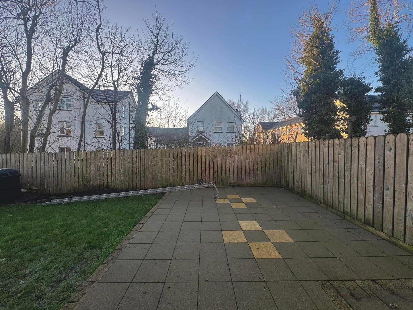3 Moorfields,
Ballybogey, Ballymoney, Coleraine, BT53 6SF
Fantastic Detached 3 Bedroom 2 Reception House & Integral Garage
Offers Around £225,000
3 Bedrooms
2 Bathrooms
2 Receptions
Property Overview
Status
For Sale
Style
Detached House with garage
Bedrooms
3
Bathrooms
2
Receptions
2
Property Features
Tenure
Not Provided
Heating
Oil
Broadband
*³
Property Financials
Price
Offers Around £225,000
Stamp Duty
Rates
£1,278.75 pa*¹
Typical Mortgage
Legal Calculator
Property Engagement
Views Last 7 Days
292
Views Last 30 Days
1,208
Views All Time
8,177
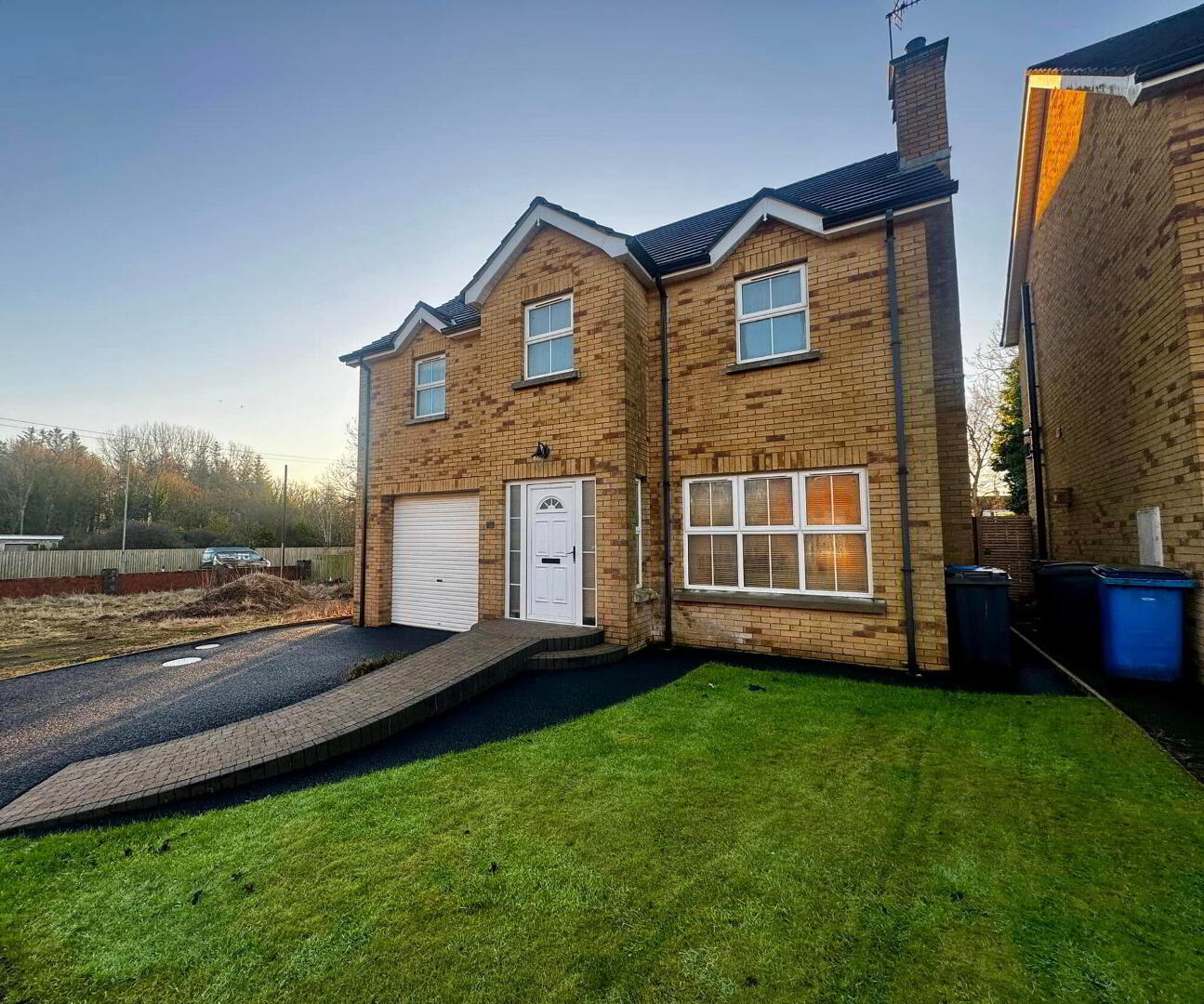
Priced outta the Port??? @theestateangel might just have a pretty perfect alternative for you
3 is most certainly the magic number in Moorfields, Ballybogey because whether you are first time buyer(s), young/teenage family, trendy downsizers or even after a holiday home this Ballybogey Beaut is sure to be ticking boxes left, right & centre
* Detached House
* Integral Garage
* First class accommodation layout with super generous sizes
* THREE double bedrooms (the master is over 16ft with impressive range of built in bedroom furniture & full scale ensuite bathroom
* TWO contemporary bathrooms both the main bathroom & the ensuite have bath & shower PLUS downstairs loo
* Two lovely bright reception rooms – lounge with fireplace and open plan archway through to dining room with patio doors (this will also be an ideal playroom/home office)
* Stunning ivory gloss kitchen with rich walnut accents
* Fantastic utility room
* Private pavior driveway parking
* Mature gardens to front & rear in lawn
* Presentation is on point having been fully redecorated throughout in contemporary colour scheme ensuring a super fresh blank canvas for the the buyer to put their own stamp on it
* Amazing location – Ballybogey is pretty much the centre of our local universe handy to Ballymoney, Coleraine, Bushmills, Portrush, Portstewart & our beautiful North Coast
* NO chain
INCREDIBLE value for your money in todays market & if you’re actively watching you’ll now that’s FACT if you want straight into a DETACHED & GARAGE that’s well able to see you and your work/rest & play lifestyle for years to come.
ACCOMMODATION COMPRISING
Hallway with tiled floor
Downstairs w.c & wash hand basin
Lounge with archway through to dining 24’5 x 9’7
Lounge with open fireplace
Dining room with patio doors to rear garden
Kitchen 12’4 x 10’3 with great range of ivory high gloss & rich walnut units, gas hob & electric oven with overhead extractor hood. Integrated dishwasher & fridge freezer. Feature wall hung radiator. Tiled floor
Utility room 7’9 x 7’2 with tiled floor
Integral Garage 15’9 x 12’4
Stairs to first floor landing
Bedroom (1) 16’3 x 12’0 with laminate flooring. Dressing area with built in slide robes. Ensuite with full contemporary bathroom – bath, w.c, wash hand basin & fully tiled shower cubicle.
Bedroom (2) 10’2 x 9’8 with laminate flooring. With built in wardrobe
Bedroom (3) 10’6 x 9’9 with built in wardrobe
Bathroom with bath, w.c, wash hand basin & fully tiled shower cubicle

