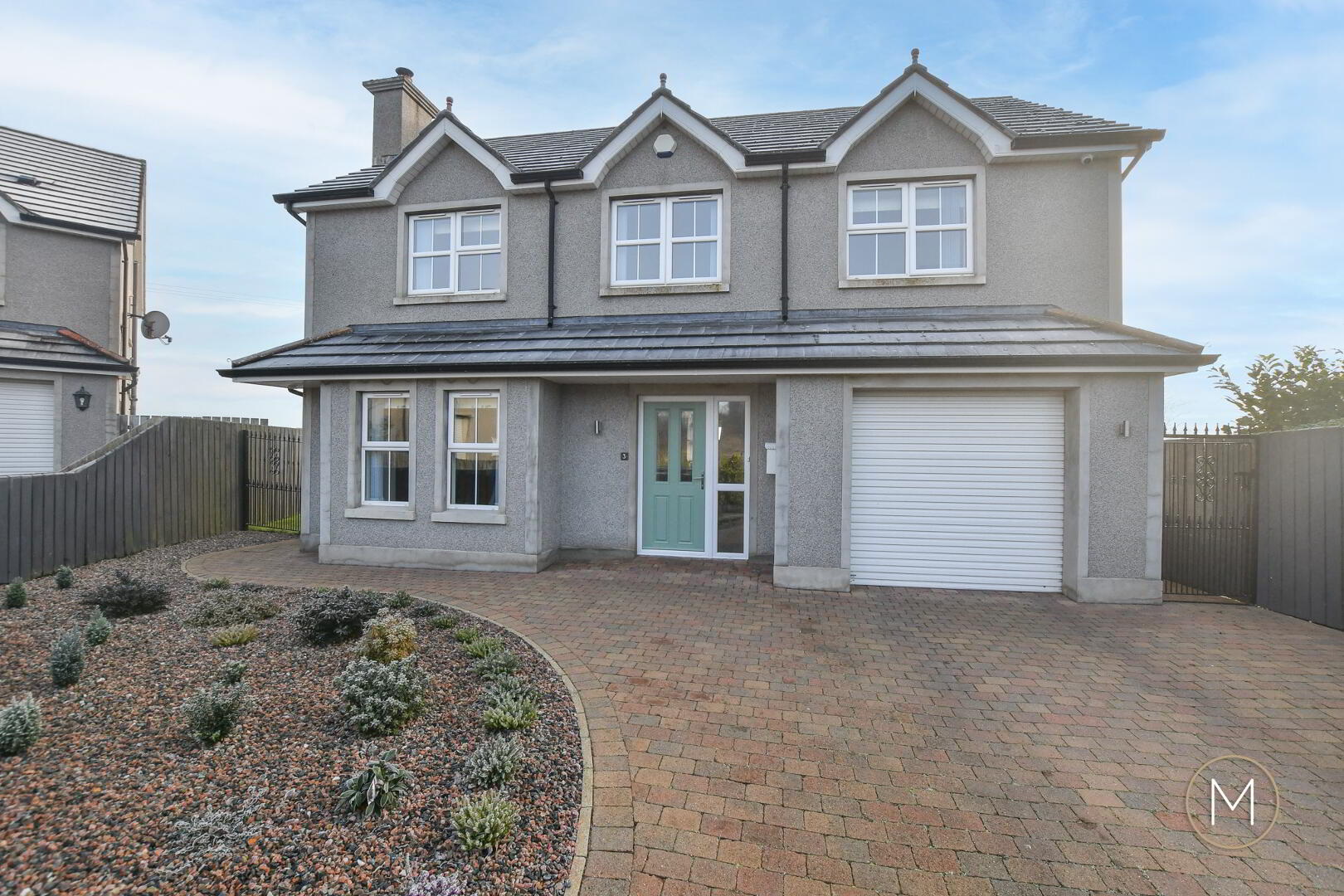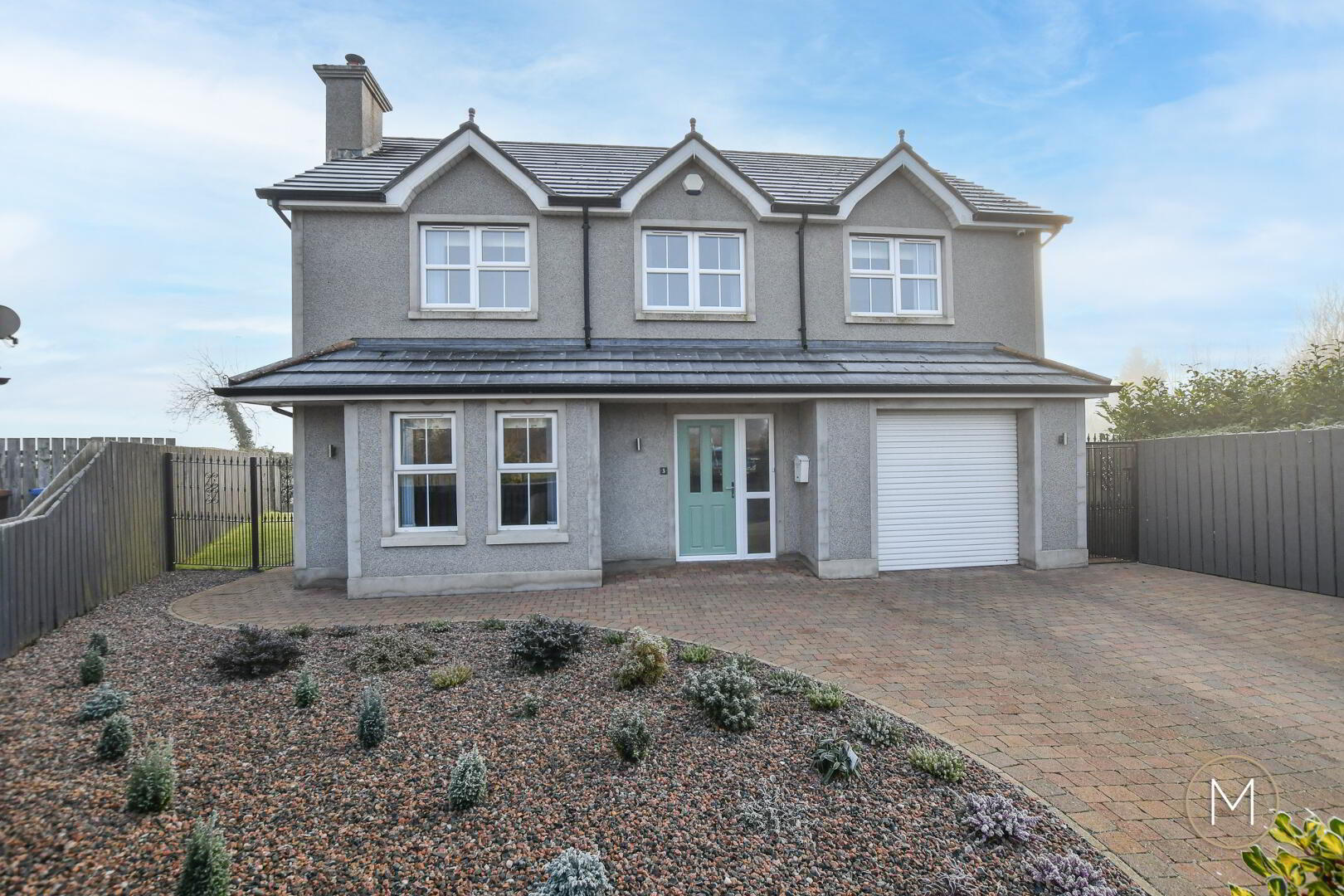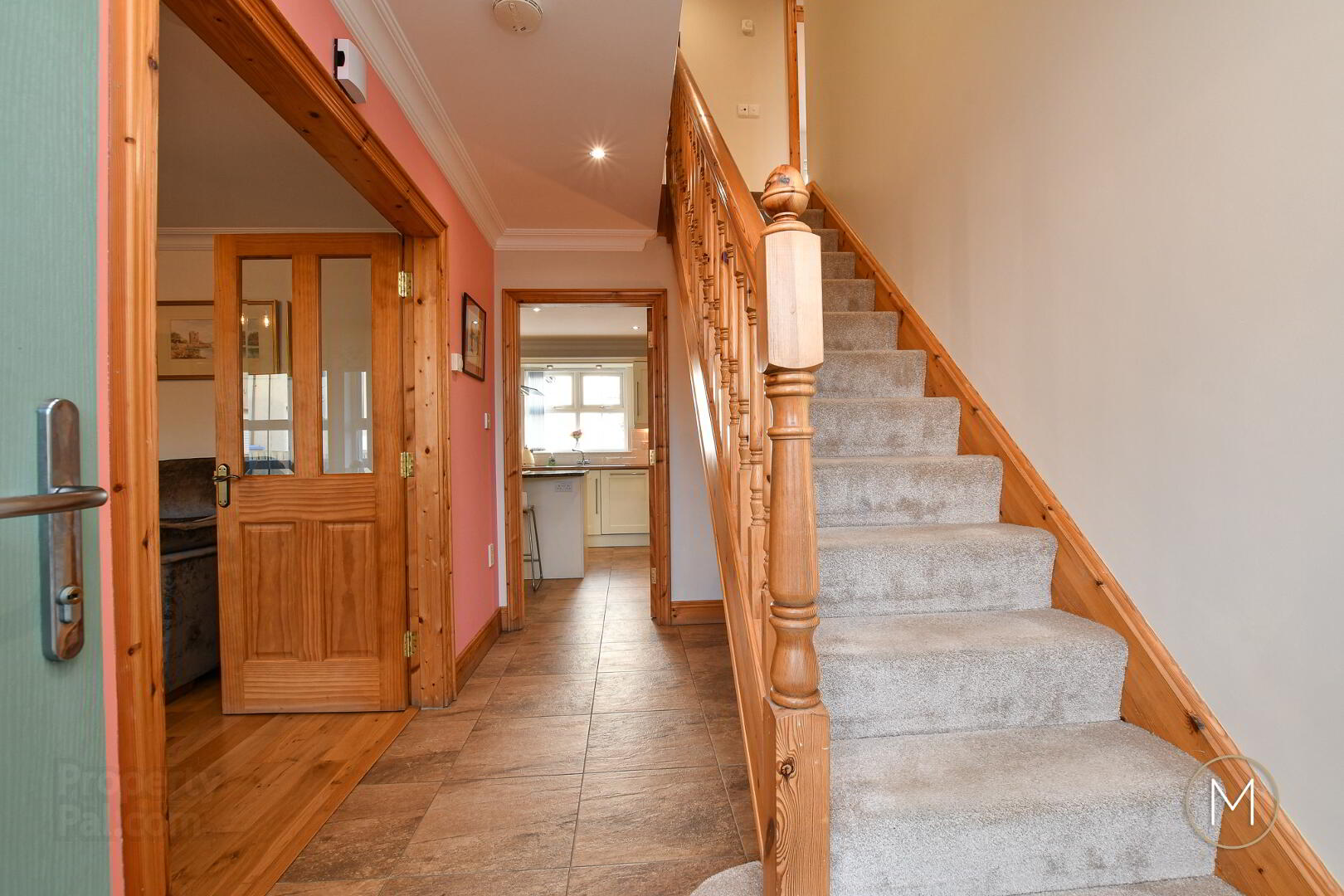


3 Milltown Close,
Antrim, BT41 2EP
5 Bed Detached House
Offers Over £299,950
5 Bedrooms
2 Bathrooms
2 Receptions
Property Overview
Status
For Sale
Style
Detached House
Bedrooms
5
Bathrooms
2
Receptions
2
Property Features
Tenure
Not Provided
Energy Rating
Heating
Oil
Broadband
*³
Property Financials
Price
Offers Over £299,950
Stamp Duty
Rates
£1,187.68 pa*¹
Typical Mortgage
Property Engagement
Views All Time
6,657

- A Fantastic, Detached Family Home in a Small Development of Just 3 Houses
- Excellent Proximity to Schools, Shops & Main Arterial Routes
- In Excellent Condition Throughout & Ready to Move Into
- Welcoming Entrance with Composite Door & Spacious Hallway
- Spacious Living Room with Bay Window and Wood Burning Stove Bringing Warmth & Ambience
- Modern Fully Fitted Kitchen with Open Aspect Dining Area
- Kitchen with a Range of Built in Appliances
- Dining Area with Tiled Floor & Wood Burning Stove
- Open Aspect Sunroom with Double Doors Leading to Back Garden
- Utility Room with Composite Door to Rear
- Downstairs W.C in White Suite
- Integral Garage
- Master Bedroom with Luxury Fitted Ensuite Shower Room
- Four Further Well Proportioned Bedrooms
- Attractive Fully Tiled Bathroom with Freestanding Bath and Separate Shower Cubicle
- OFCH ( Recently Updated Boiler ) and Double Glazed Windows
- Home Alarm & BEAM Vacuum System
- Brick Paved Driveway to Front with Ample Parking for Several Cars
- Landscaped, South Facing Rear Garden with Paved & Brick Laid Patios & Additional Lawn Area with Views Across Surrounding Countryside
- Convenient Location Close to Antrim & Randalstown
This beautifully appointed detached family home has been immaculately presented by the current owner and is simply ready to move straight into and enjoy! The décor is neutral, has a high-quality finish throughout and is certain to be of interest to the many families currently seeking a quality detached home in the Antrim area. Convenience blends well with tranquillity here as this home is situated in a quiet location with a real feel of the countryside yet is only minutes away from both Antrim & Randalstown.
On the ground floor the accommodation comprises of tiled entrance hallway, bright living room with glazed French style doors and feature fireplace with wood burning stove, a stunning fully fitted kitchen with dining area, a large and bright sunroom as well as a useful utility room, separate W.C and integral garage.
Moving to the first floor there are five well-proportioned bedrooms with the main bedroom offering an ensuite shower room. The main family bathroom is fully tiled and features a freestanding bath and separate shower cubicle.
To the front of the property is a brick paved driveway with parking for several cars and a garden area with various plants and shrubs and decorative stone. To the rear, the garden area is fully enclosed to both sides of the house and offers one paved and one brick paved patio as well as a separate lawn area. It is worth noting that the rear garden is south facing and is a suntrap during the warmer months!
Milltown Close lies near Antrim and Randalstown and has easy access to the M2 motorway network. There are a wealth of amenities and schools nearby catering for families of all ages.
ACCOMMODATION
GLASS PANELLED COMPOSITE ENTRANCE DOOR WITH SIDE LIGHT PANEL
HALLWAY
Tiled floor; spotlighting; cornicing; glazed French Style doors leading to;
LIVING ROOM
14’09” x 14’07”
Bay window; solid wood flooring; wall lighting; cornicing; feature fireplace with inset wood burning stove, decorative slate and marble hearth
KITCHEN WITH DINING AREA
21’07” x 11’04”
Modern fully fitted kitchen comprising of an excellent range of high and low level units; tiled floor; tiled splashback; 1 ½ bowl stainless steel sink unit; wood effect work surfaces; concealed undercounter lighting; integrated fridge freezer; integrated dishwasher; feature island with twin ovens, ceramic hob, stainless steel extractor fan with glass canopy, granite work surfaces and additional storage units with breakfast bar seating; spotlighting; cornicing
DINING AREA
Tiled floor; wood burning stove
OPEN ASPECT SUNROOM
10’11” x 10’01”
Tiled floor; spotlighting; PVC double doors
UTILITY ROOM
8’00” x 7’08”
Matching kitchen units at high and low level; single drainer stainless steel sink unit; wood block effect work surfaces; tiled floor; plumbed for washing machine; extractor fan; composite glass panelled door to back garden; space for dryer
W.C
Modern 2-piece white suite comprising of low flush W.C; wash hand basin; tiled floor
INTEGRAL GARAGE
17’08” x 10’08”
Light and power; roller door
FIRST FLOOR LANDING
Hot-press/storage cupboard
BEDROOM 1
12’02” x 11’04”
Wood laminate flooring; cornicing
ENSUITE
Attractive white suite comprising of tiled shower cubicle with mains thermostatically controlled shower; low flush W.C; wash hand basin; tiled floor; extractor fan
BEDROOM 2
12’08” x 11’07”
Wood laminate flooring
BEDROOM 3
12’00” x 11’04”
Wood laminate flooring
BEDROOM 4
11’04” x 8’01”
Wood laminate flooring
BEDROOM 5
9’09” x 8’06” ( at widest points )
Wood laminate flooring
BATHROOM
Modern white bathroom suite comprising of a freestanding bath with chrome mixer taps; low flush W.C; wash hand basin; tiled floor and walls; chrome towel radiator; extractor fan; quadrant style shower cubicle with mains powered shower
EXTERIOR
Brick paved driveway with parking for several cars; low maintenance planting area covered in decorative stone and complemented with various plants and shrubs; exterior lighting; secure gated closures to both sides of house
Private and landscaped rear garden with beautiful view across surrounding countryside; brick paved patio area; lawn area; paved patio and decorative stone area; exterior lighting; outside water tap; PVC oil tank; housed boiler to gable side; log store
OTHER FEATURES
OFCH
Double glazed windows
Home alarm system
BEAM vacuum system



