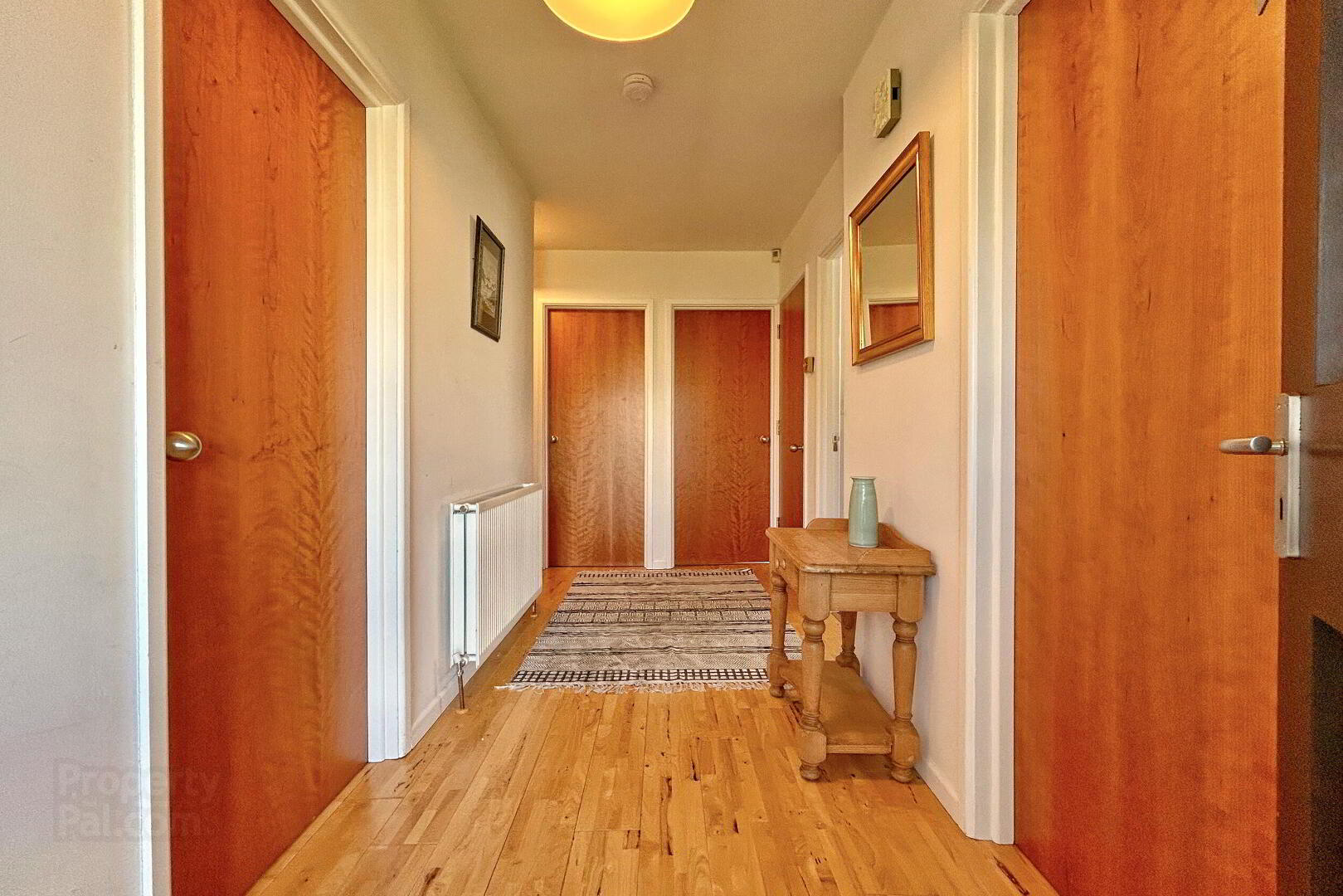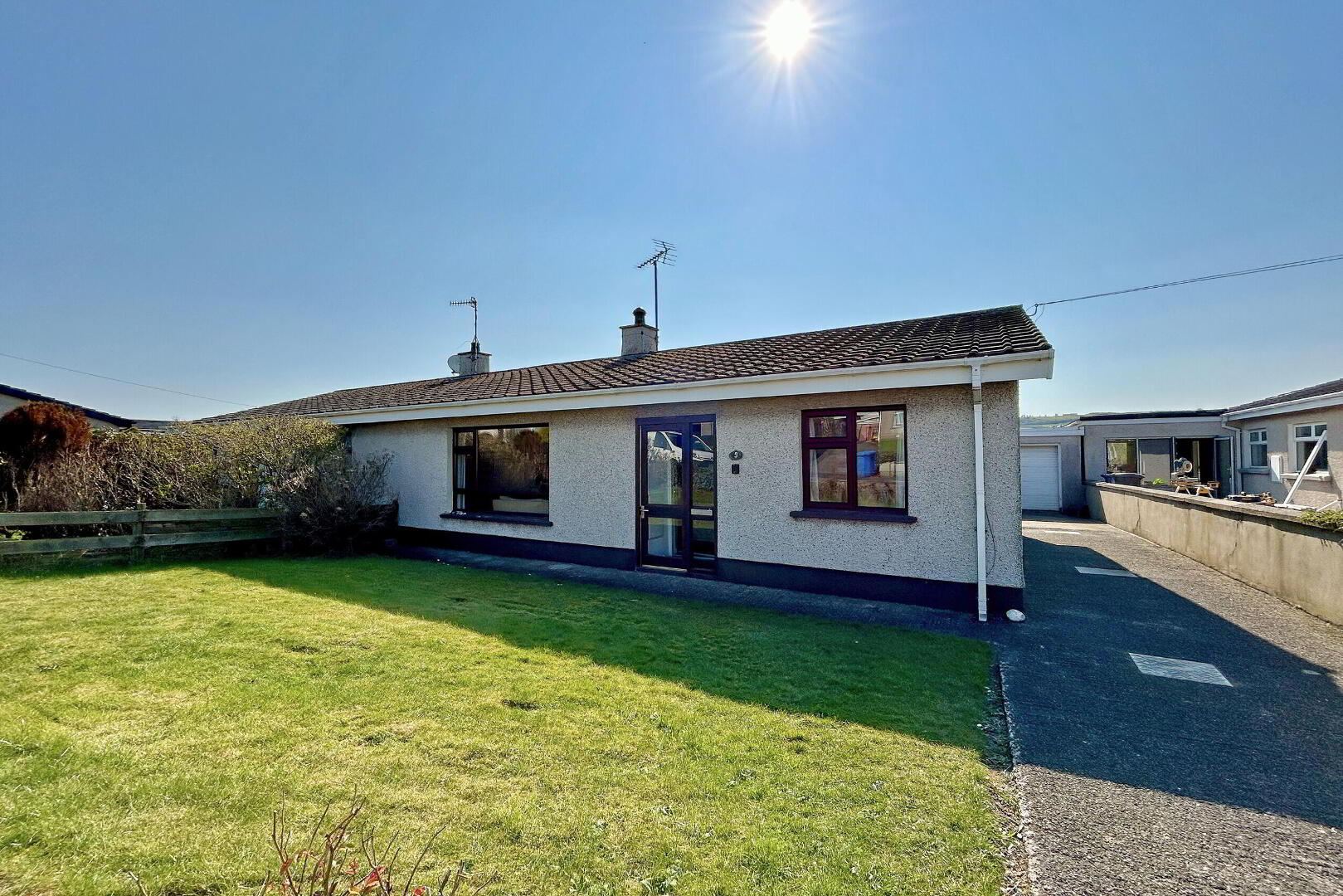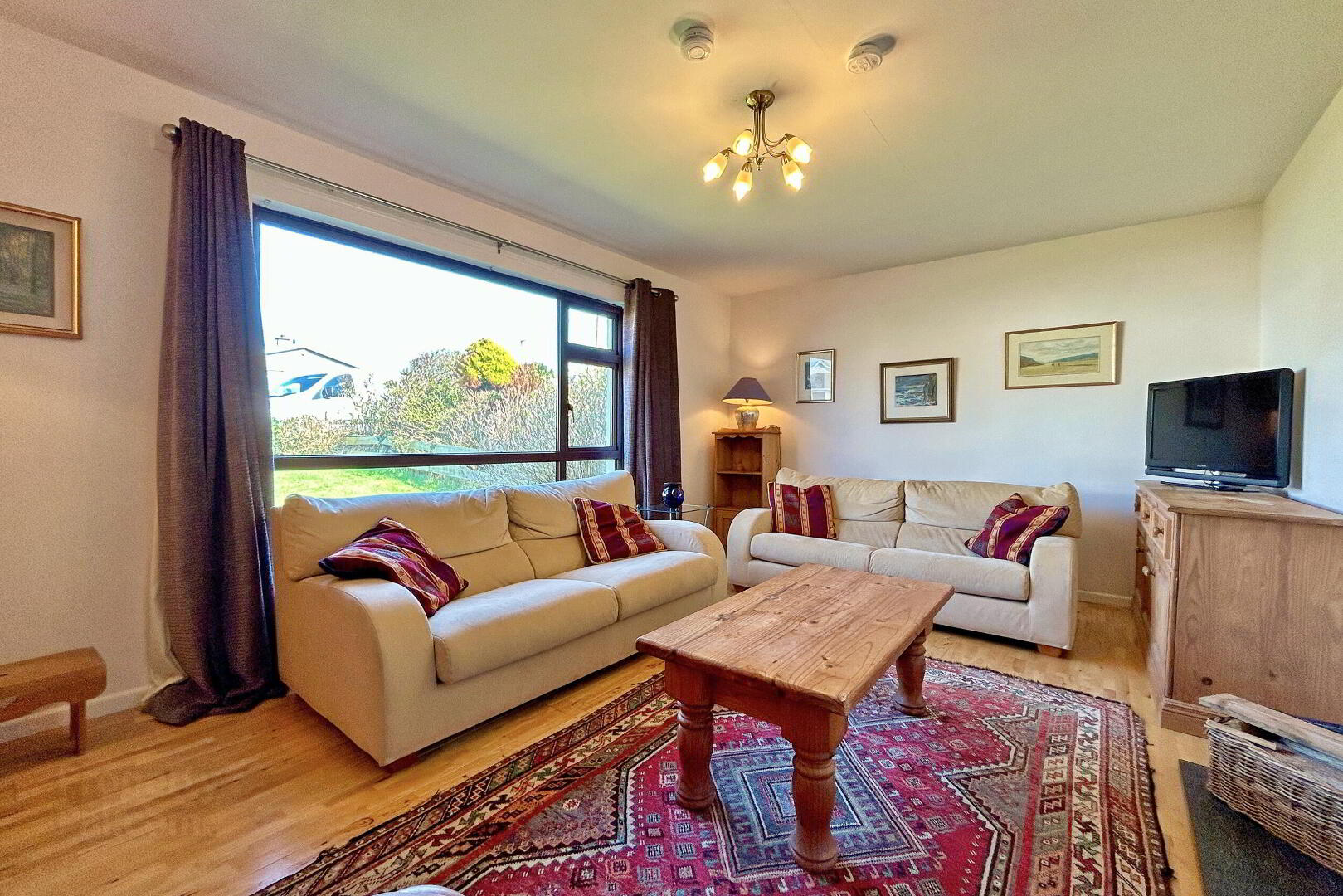3 Meadow Park,
Portballintrae, BT57 8TQ
3 Bed Semi-detached Bungalow
Offers Over £225,000
3 Bedrooms
1 Bathroom
1 Reception
Property Overview
Status
For Sale
Style
Semi-detached Bungalow
Bedrooms
3
Bathrooms
1
Receptions
1
Property Features
Size
74 sq m (796.5 sq ft)
Tenure
Not Provided
Energy Rating
Heating
Oil
Broadband
*³
Property Financials
Price
Offers Over £225,000
Stamp Duty
Rates
£1,176.45 pa*¹
Typical Mortgage
Legal Calculator
In partnership with Millar McCall Wylie
Property Engagement
Views Last 7 Days
1,374
Views All Time
6,859

Features
- Oil fired central heating.
- Double glazed windows & sun room in uPVC frames.
- Stunning panoramic countryside views.
- Fully enclosed garden area to the rear.
- Concrete driveway and parking area.
- Detached garage.
This charming 3 bedroom semi detached bungalow is ideally located, just a short distance from Portballintrae Harbour, Bushmills and the stunning Runkerry Beach. The property offers peaceful countryside views to the rear, spacious living accommodation and a well maintained garden. It’s perfect for those seeking a coastal lifestyle with easy access to local attractions.
- ENTRANCE PORCH 0.8m x 1.26m
- Tiled floor; electrics cupboard; glass panel door leading to the hallway.
- ENTRANCE HALL 4.16m x 1.55m
- Engineered wood floor; shelved hot press; cloaks cupboard; storage cupboard; access to the roof space.
- LOUNGE 3.57m x 5.09m
- Multi fuel stove set on a stone hearth with wooden mantle; engineered wood floor.
- DINING KITCHEN 4.39m x 3.28m
- Range of fitted units; laminate work surfaces; stainless steel sink & drainer; space for cooker, dishwasher & under counter fridge; plumbed for washing machine; engineered wood floor; part tiled walls; recessed lighting; door to the sun room.
- SUN ROOM 1.87m x 3.26m
- Double glazed sun room; tiled floor; door to the rear.
- BEDROOM 1 2.96m x 3.58m
- Double bedroom to the rear; engineered wood floor.
- BEDROOM 2 2.98m x 2.7m
- Double bedroom to the front; engineered wood floor.
- BEDROOM 3 2.98m x 2.49m
- Double bedroom to the rear; engineered wood floor.
- BATHROOM 1.89m x 2.61m
- Panel bath with electric shower & glass screen; toilet; wash hand basin; wall mounted vanity unit; towel radiator; tiled floor; part tiled walls; recessed lighting; extractor fan.
- EXTERIOR
- GARAGE 4.88m x 3.14m
- Roller door; concrete floor; oil boiler; power & light.
- OUTSIDE FEATURES
- - Stunning panoramic countryside views to the rear.
- Double glazed sun room.
- Enclosed garden area to the rear.
- Garden in lawn to the front.
- Concrete driveway with parking area.
- Detached garage.





















