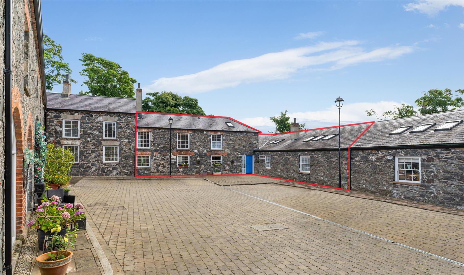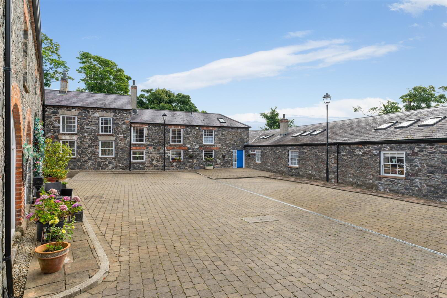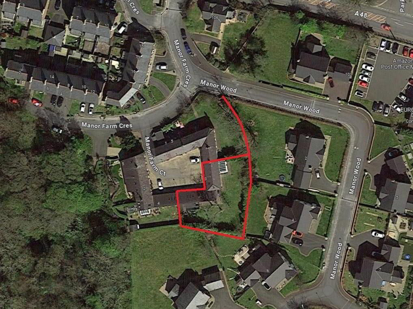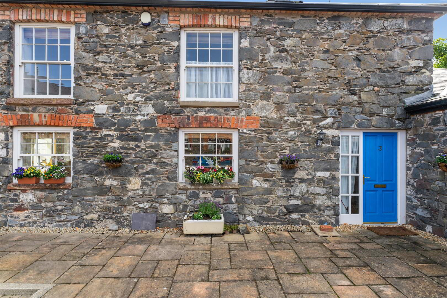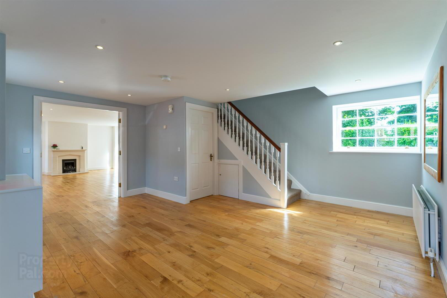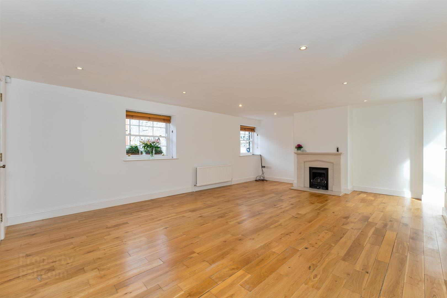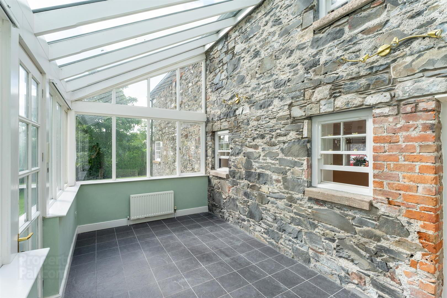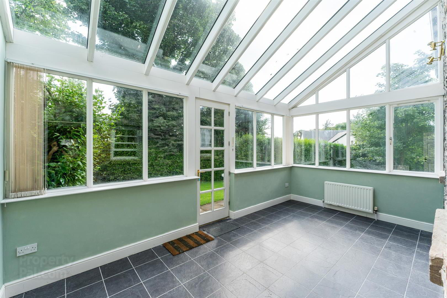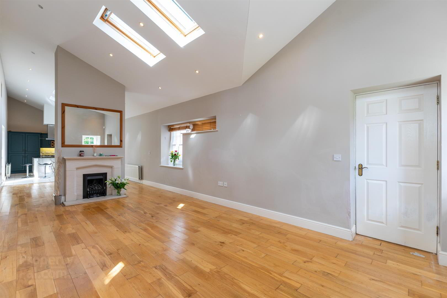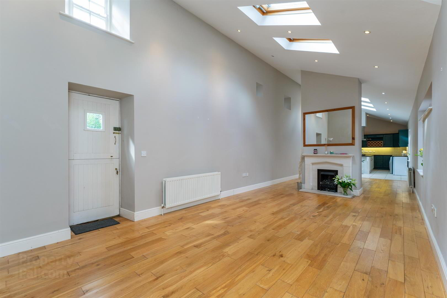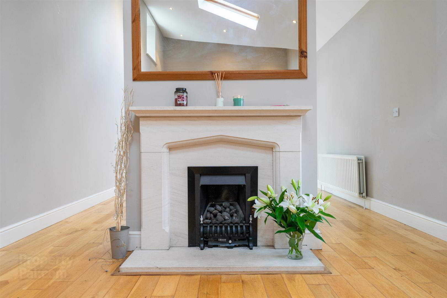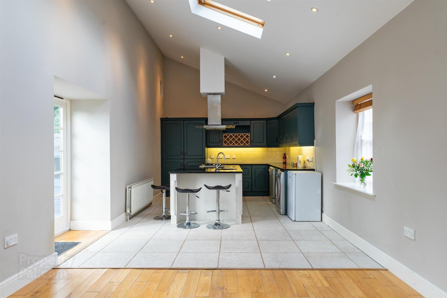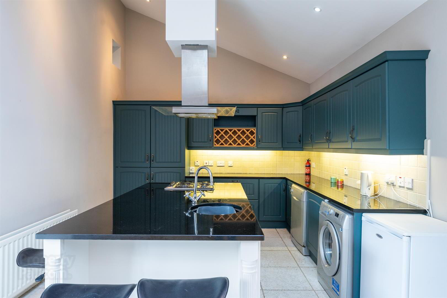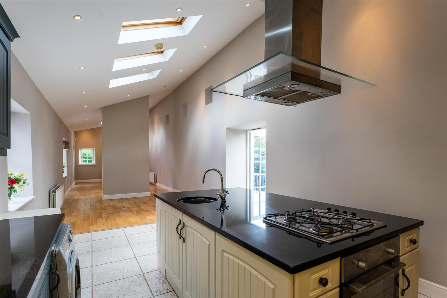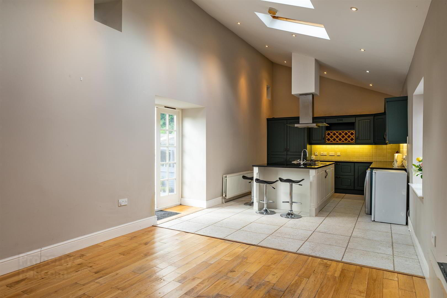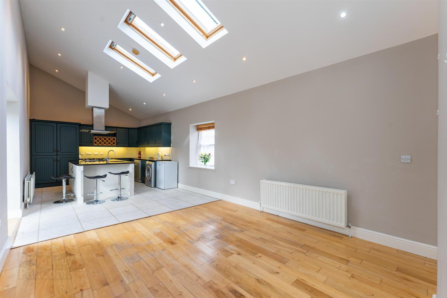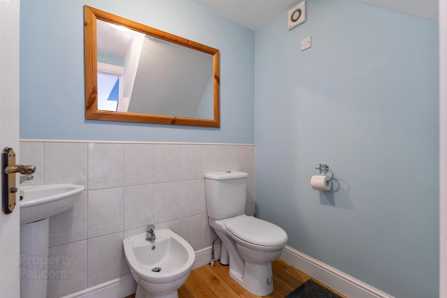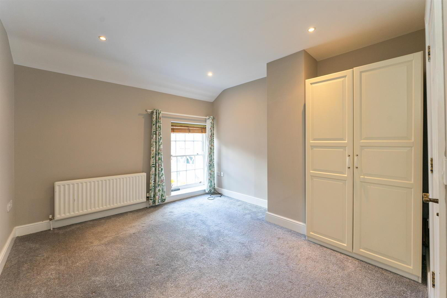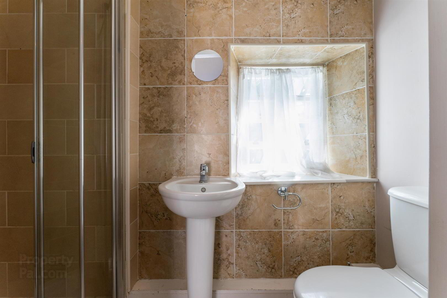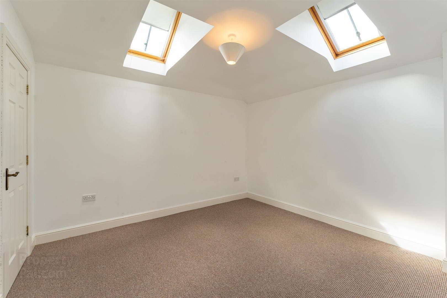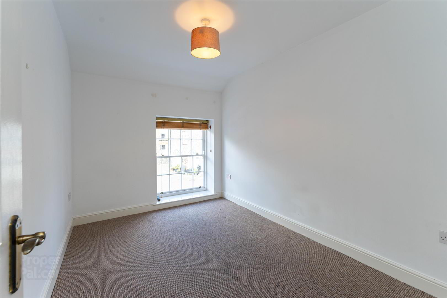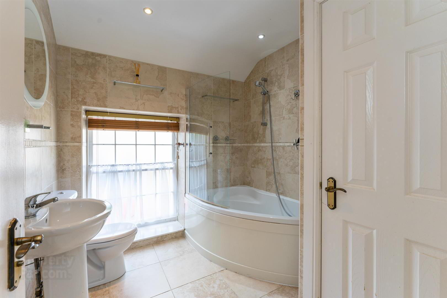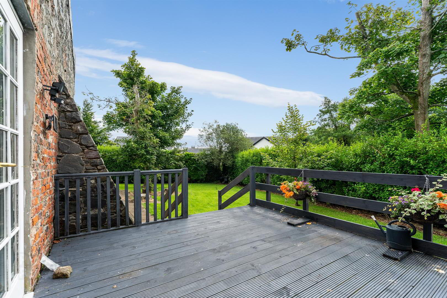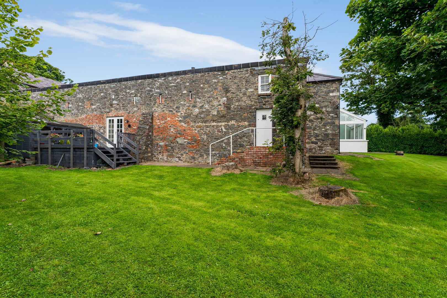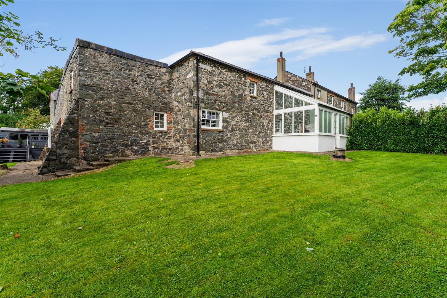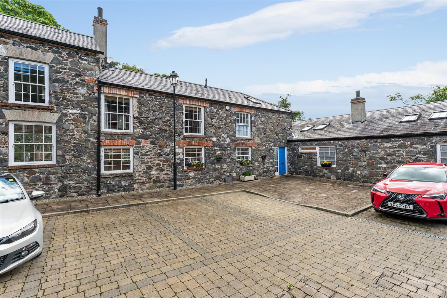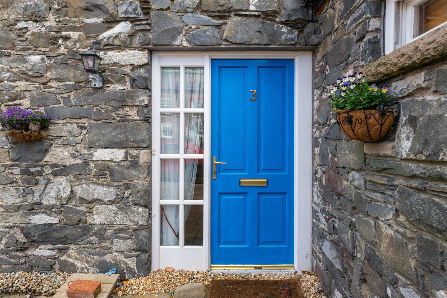3 Manor Farm Court,
Donaghadee, BT21 0FF
3 Bed Link-detached house
Offers Around £450,000
3 Bedrooms
3 Bathrooms
3 Receptions
Property Overview
Status
For Sale
Style
Link-detached house
Bedrooms
3
Bathrooms
3
Receptions
3
Property Features
Tenure
Freehold
Energy Rating
Broadband
*³
Property Financials
Price
Offers Around £450,000
Stamp Duty
Rates
£2,098.36 pa*¹
Typical Mortgage
Legal Calculator
In partnership with Millar McCall Wylie
Property Engagement
Views Last 7 Days
662
Views Last 30 Days
2,889
Views All Time
17,988
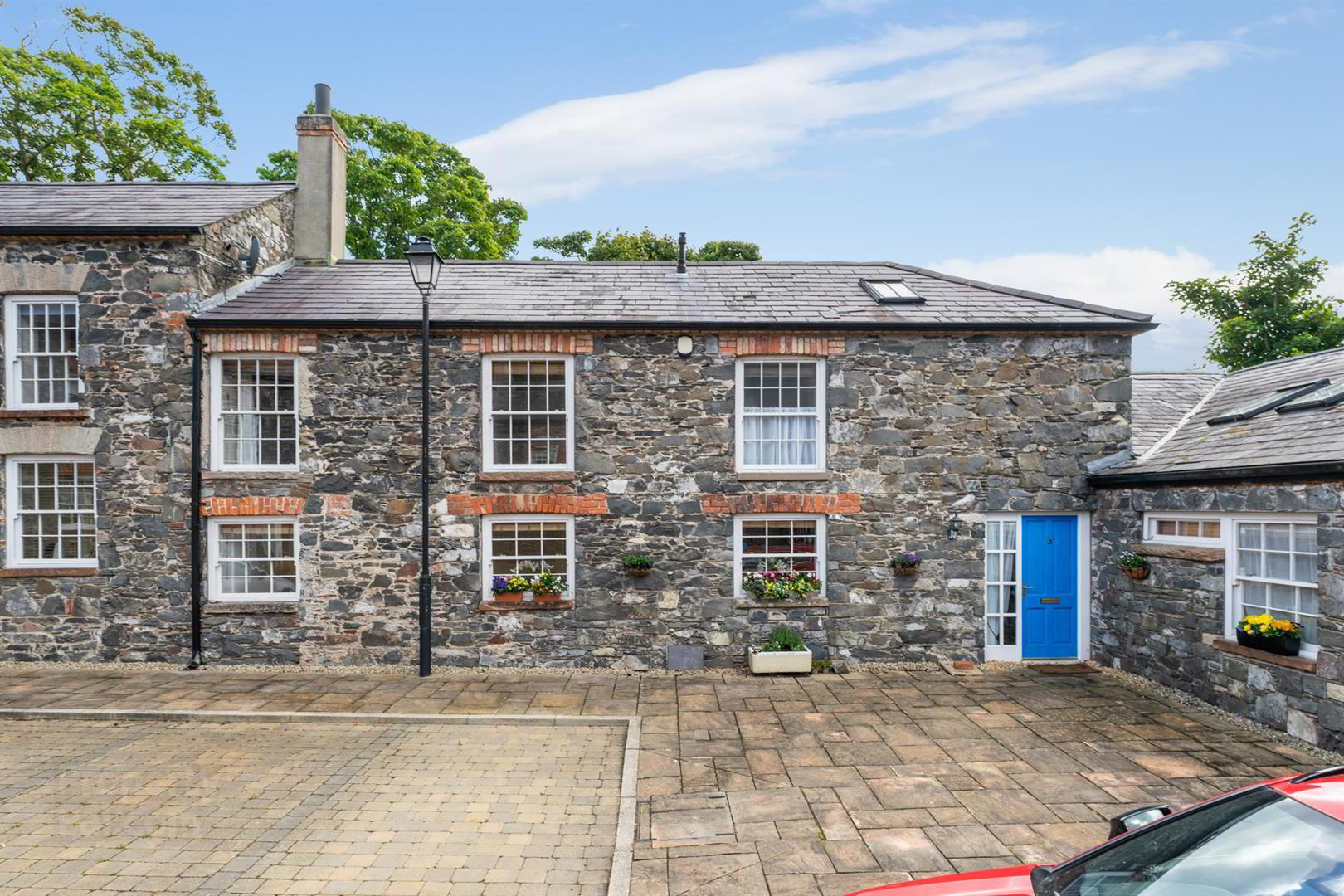
Features
- Spacious Linked Property, Located Within A Sought After Development
- Open Plan Kitchen/Dining/Family Room, Bright Lounge And Conservatory
- Three Well Proportioned Bedrooms, Master With Ensuite Shower Room
- En-Suite Bathroom And Family Bathroom
- Downstairs W/C Comprising White Suite
- Gas Fired Central Heating
- Fully Enclosed Large Rear Garden, Parking To Front Of Property
- Located Within Walking Distance Of Donaghadee Town Centre, Local Amenities, Sea Front And Main Arterial Routes
- Early Viewing Is Recommended For This Unique Property
Situated in a sought-after development, this home is conveniently located within walking distance of Donaghadee Town Centre, local amenities, the picturesque seafront, and main arterial routes, ensuring both convenience and accessibility.
Step inside the spacious entrance leading to kitchen, dining, family area. The patio doors open to decking area for outside dining and relaxing overlooking fully enclosed mature gardens.
Outside, a fully enclosed large rear garden offers a private oasis, ideal for outdoor gatherings or simply basking in the sun. Parking to the front of the property adds to the convenience of this wonderful home.
With its desirable location, spacious interior, and charming features, this property is truly an excellent choice for a growing family. Early viewing is highly recommended to secure this fantastic family home in Donaghadee.
- Accommodation Comprises:
- Hall
- Oak flooring.
- Living Room 6.52 x 4.65 (21'4" x 15'3")
- Gas fireplace with granite hearth, surround and mantle, recessed spotlights and oak flooring.
- Conservatory 2.86 x 5.39 (9'4" x 17'8")
- Tiled floor, door through to enclosed rear garden. Double glazed windows.
- Downstairs W/C
- White suite comprising pedestal wash hand basin with mixer tap, bidet with mixer tap, low flush w/c, extractor fan, part tiled wall, oak flooring.
- Kitchen/Dining/Family Room 3.57 x 16.16 (11'8" x 53'0")
- Fitted kitchen with high and low level units, granite work surfaces, inset stainless steel sink with mixer tap, four ring gas hob, integrated oven, stainless steel extractor hood, plumbed for washing machine, plumbed for dishwasher, integrated fridge/freezer, breakfast bar with space for dining, tiled floor, part tiled walls, recessed spotlights, velux style windows, patio doors into enclosed rear garden, oak flooring, gas fire place with granite hearth, surround and mantle, velux style windows, barn style back door.
- First Floor
- Landing
- Bedroom 1 3.33 x 4.66 (10'11" x 15'3")
- Double bedroom with recessed spotlights.
- En-Suite bathroom
- White suite comprising walk in, wall mounted overhead shower with glass door, pedestal wash hand basin with mixer tap, low flush w/c, tiled walls, tiled floor, extractor fan.
- Bedroom 2 3.30 x 3.62 (10'9" x 11'10")
- Double bedroom, velux style window, built in storage.
- Bedroom 3 2.55 x 3.56 (8'4" x 11'8")
- Bathroom
- White suite comprising panelled bath with mixer tap, wall mounted overhead shower and glass shower screen, pedestal wash hand basin with mixer tap, low flush w/c, recessed spotlights, extractor fan, tiled floor, tiled walls, hot press with gas fired boiler.
- Oustide
- Front - Two allocated parking spaces.
Rear - Fully enclosed, area in lawn, decked area, patio walkway, area in mature shrubs and hedging, storage shed, outside light.


