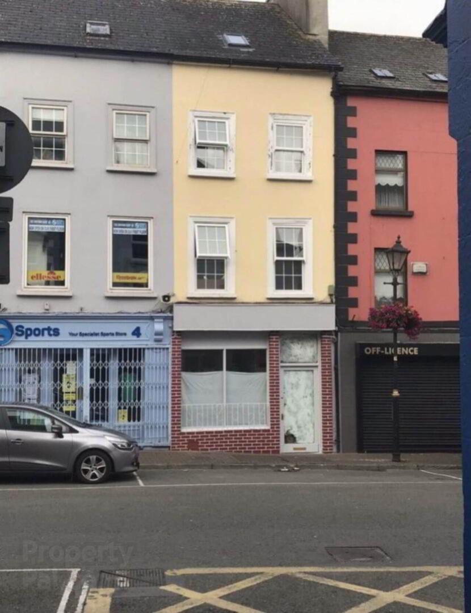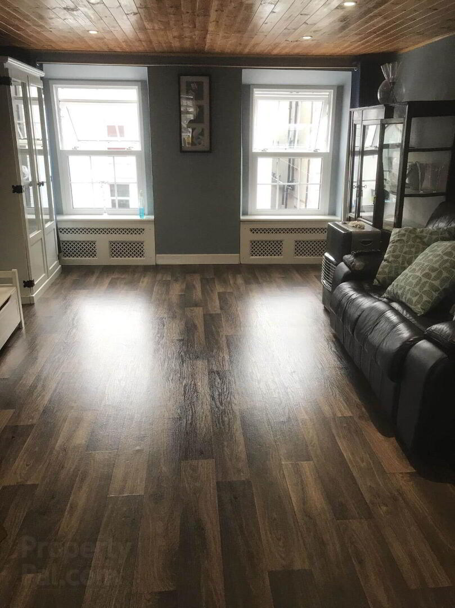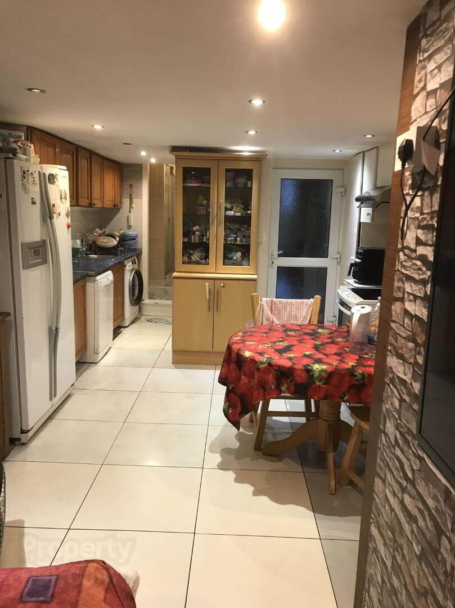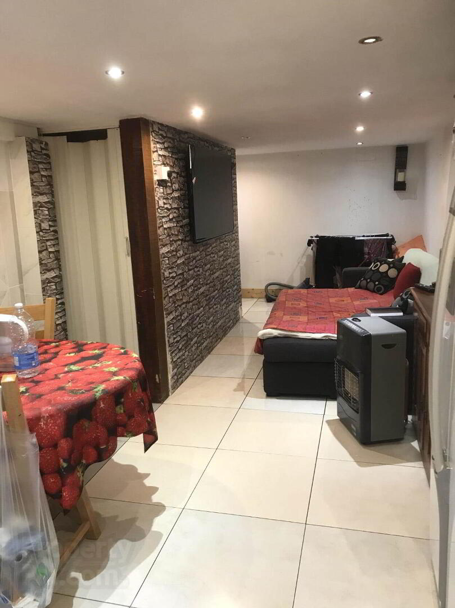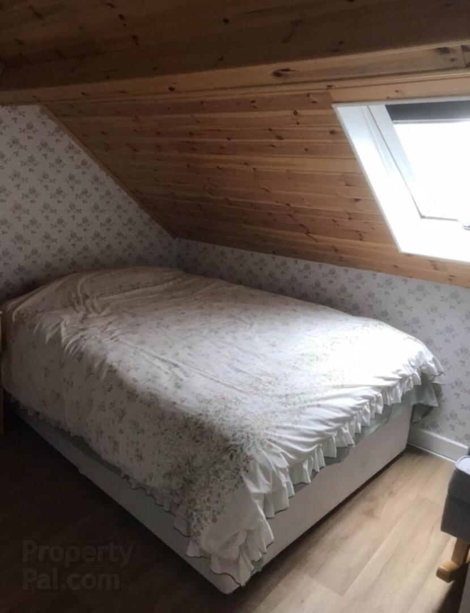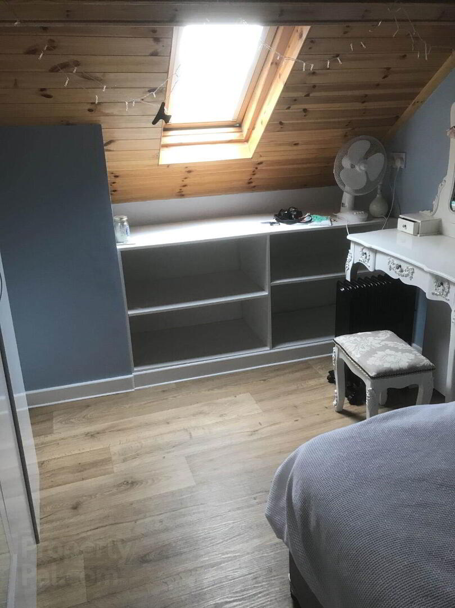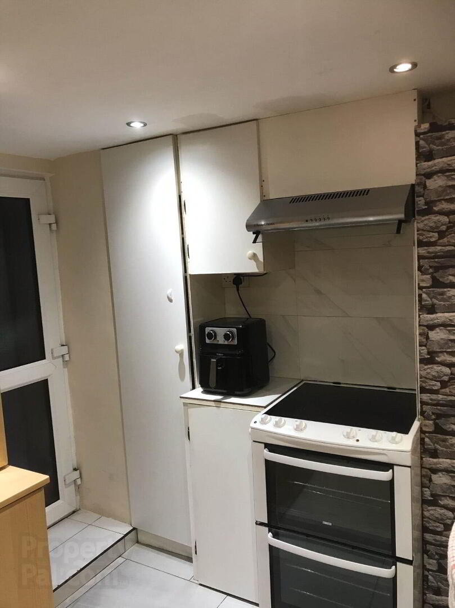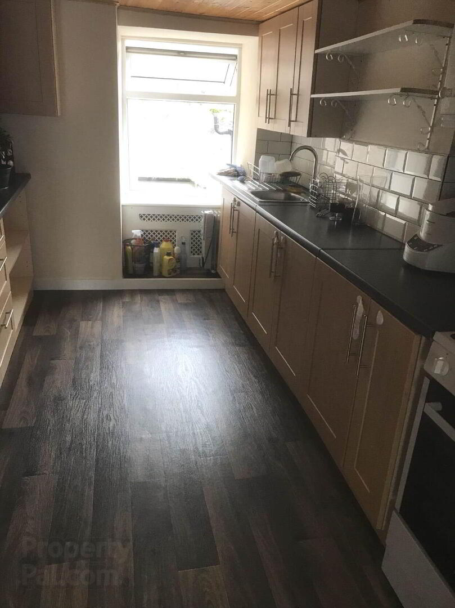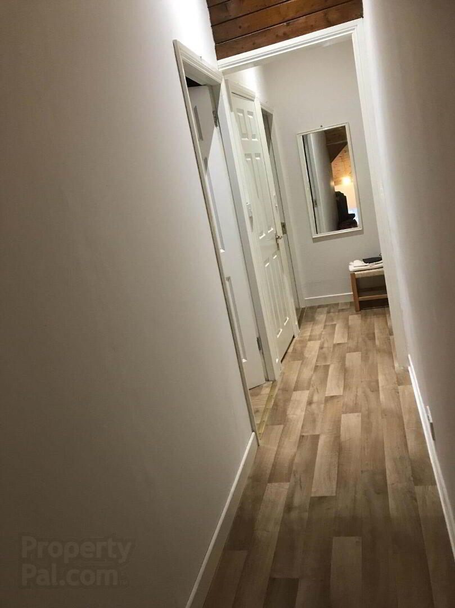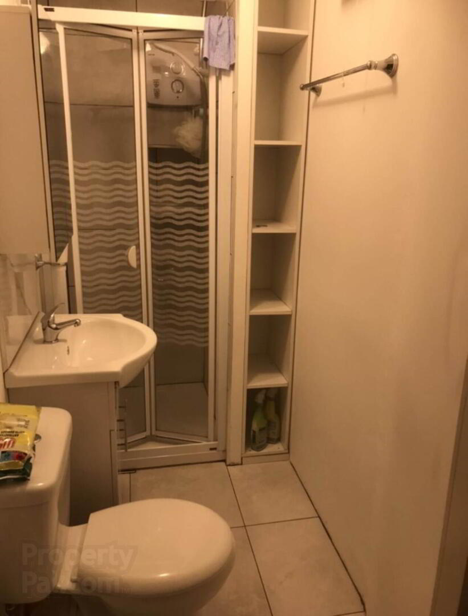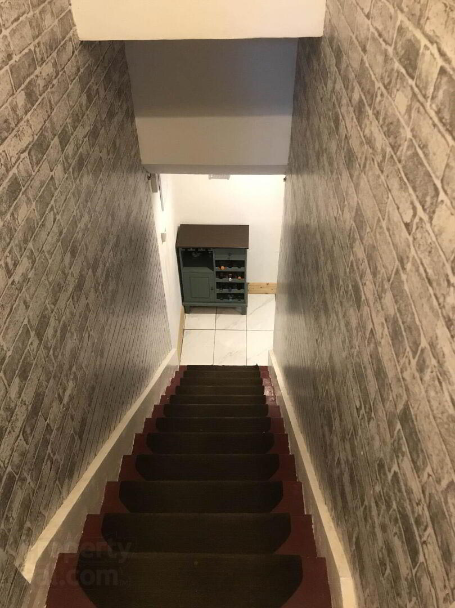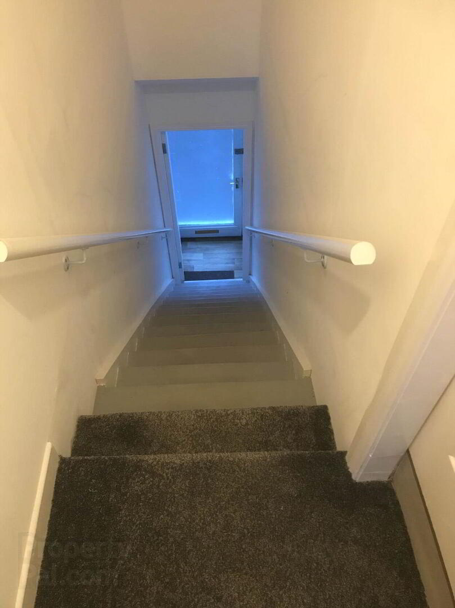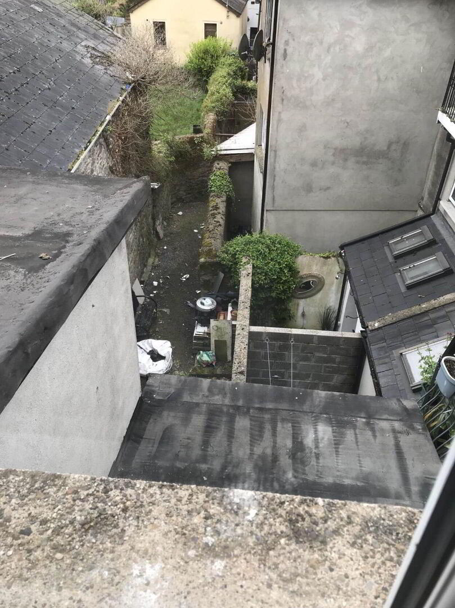3 Main Street,
Carrick-On-Suir, E32PE00
3 Bed Miscellaneous
Guide Price €170,000
3 Bedrooms
2 Bathrooms
1 Reception
Property Overview
Status
For Sale
Style
Miscellaneous
Property Features
Energy Rating
Property Financials
Price
Guide Price €170,000
Property Engagement
Views Last 7 Days
16
Views Last 30 Days
75
Views All Time
562
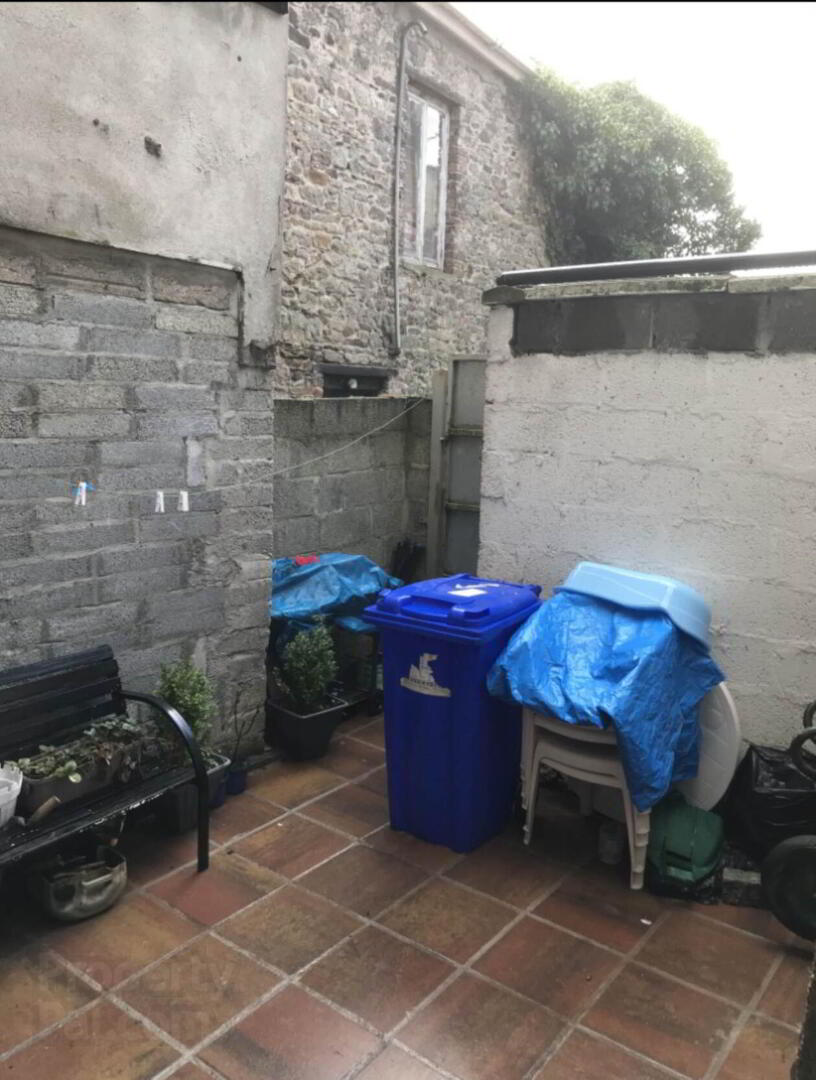
Features
- Mixed-use investment property
- Central location
- Potential for conversion
The property is suitable for many uses. It may be possible to convert to 3 residential units, subject to planning permission.
The property is in good condition throughout.
Accommodation as follows:
Ground floor: Retail shop, guest WC, storage
Basement: Open plan Kitchen/Living Room
First floor: Landing and large bedroom.
Second floor: Kitchen/ dining room
Third floor: two bedrooms and shower room.
Ideal investment property or suitable for business and living space overhead.
Shop - 3.3m (10'10") x 7.7m (25'3") : 25.41 sqm (274 sqft)
Laminate floor.
Guest w/c - 1.4m (4'7") x 0.73m (2'5") : 1.02 sqm (11 sqft)
Storage Area - 1.7m (5'7") x 2.41m (7'11") : 4.10 sqm (44 sqft)
Basement - 3.1m (10'2") x 9.23m (30'3") : 28.61 sqm (308 sqft)
Open plan Kitchen/Living Room with sink unit and fitted presses, integrated dishwasher, washing machine, dryer, under stairs storage, tiled floor.
Shower Room - 1.48m (4'10") x 1.6m (5'3") : 2.37 sqm (25 sqft)
Electric shower, w/c, whb, fully tiled floor to ceiling, door leading to back hall.
Back Hall - 1.28m (4'2") x 3m (9'10") : 3.84 sqm (41 sqft)
Enclosed covered yard
Rear access, suitable for balcony extension.
First Floor
Landing - 3.7m (12'2") x 2m (6'7") : 7.4 sqm (80 sqft)
Laminate flooring.
Bedroom 1 - 2.5m (8'2") x 7m (23'0") : 17.5 sqm (188 sqft)
Laminate floor, PVC windows, timbered ceiling.
Second Floor
Living Room/Kitchen - 3.7m (12'2") x 7.8m (25'7") : 28.86 sqm (311 sqft)
Open plan, fitted kitchen units at eye and floor level, laminate floor, timbered ceiling, recess lights, electric cooker, fridge/freezer.
Top Floor
Landing - 0.9m (2'11") x 6.7m (22'0") : 6.03 sqm (65 sqft)
Plumbed for washing machine and dryer, lino flooring.
Bedroom 2 - 2.73m (8'11") x 3.96m (13'0") : 10.81 sqm (116 sqft)
Lino flooring, velux window, timber ceiling, fitted shelveing.
Shower Room - 2.75m (9'0") x 1.1m (3'7") : 3.02 sqm (33 sqft)
Electric shower, timbered ceiling, fitted shelving. tiled floor
Bedroom 3 - 3.27m (10'9") x 2.87m (9'5") : 9.38 sqm (101 sqft)
Fitted wardrobes, velux window, lino flooring, timber ceiling, fitted shelving.
Notice
Please note we have not tested any apparatus, fixtures, fittings, or services. Interested parties must undertake their own investigation into the working order of these items. All measurements are approximate and photographs provided for guidance only.
BER Details
BER Rating: Not provided
BER No.: 117491886
Energy Performance Indicator: Not provided

