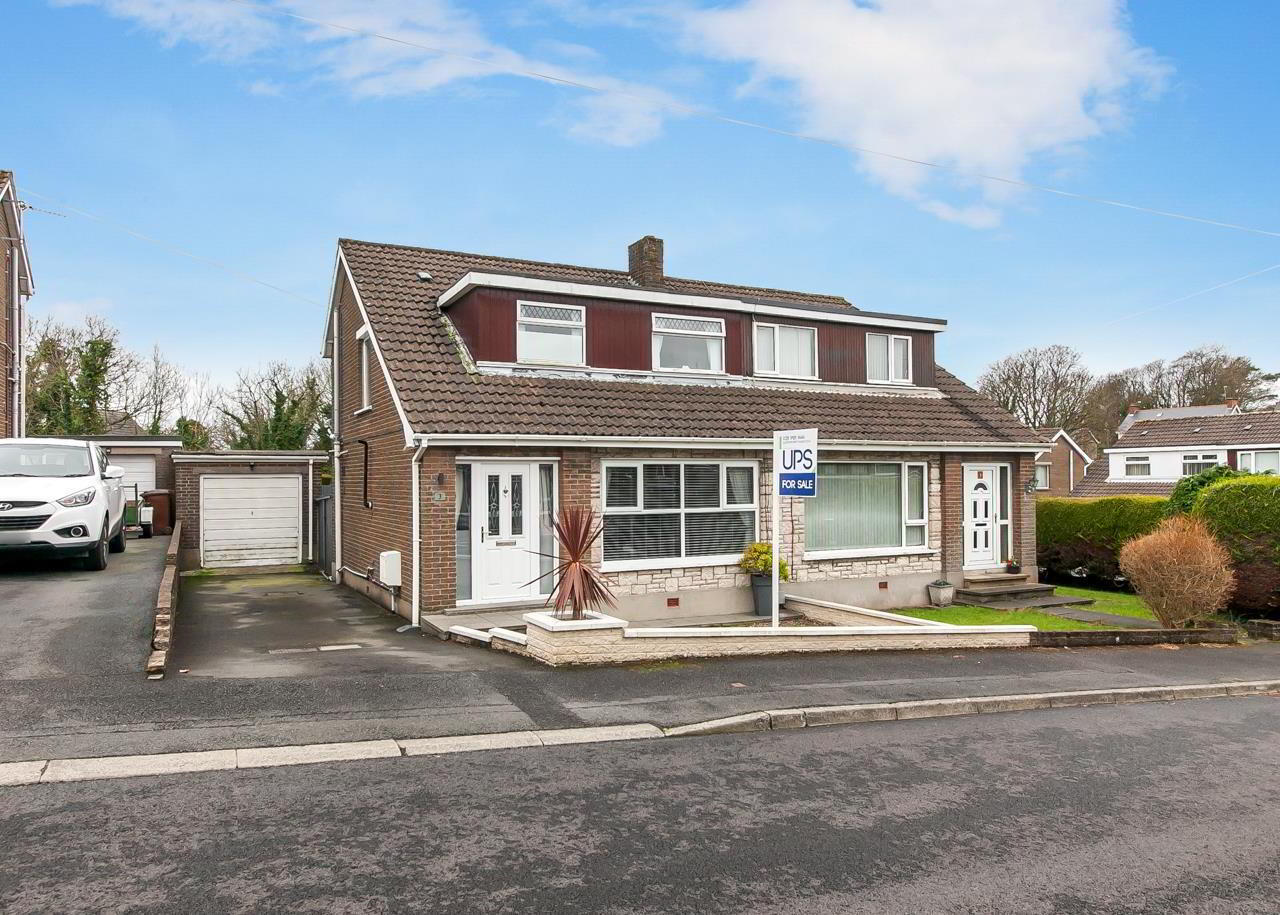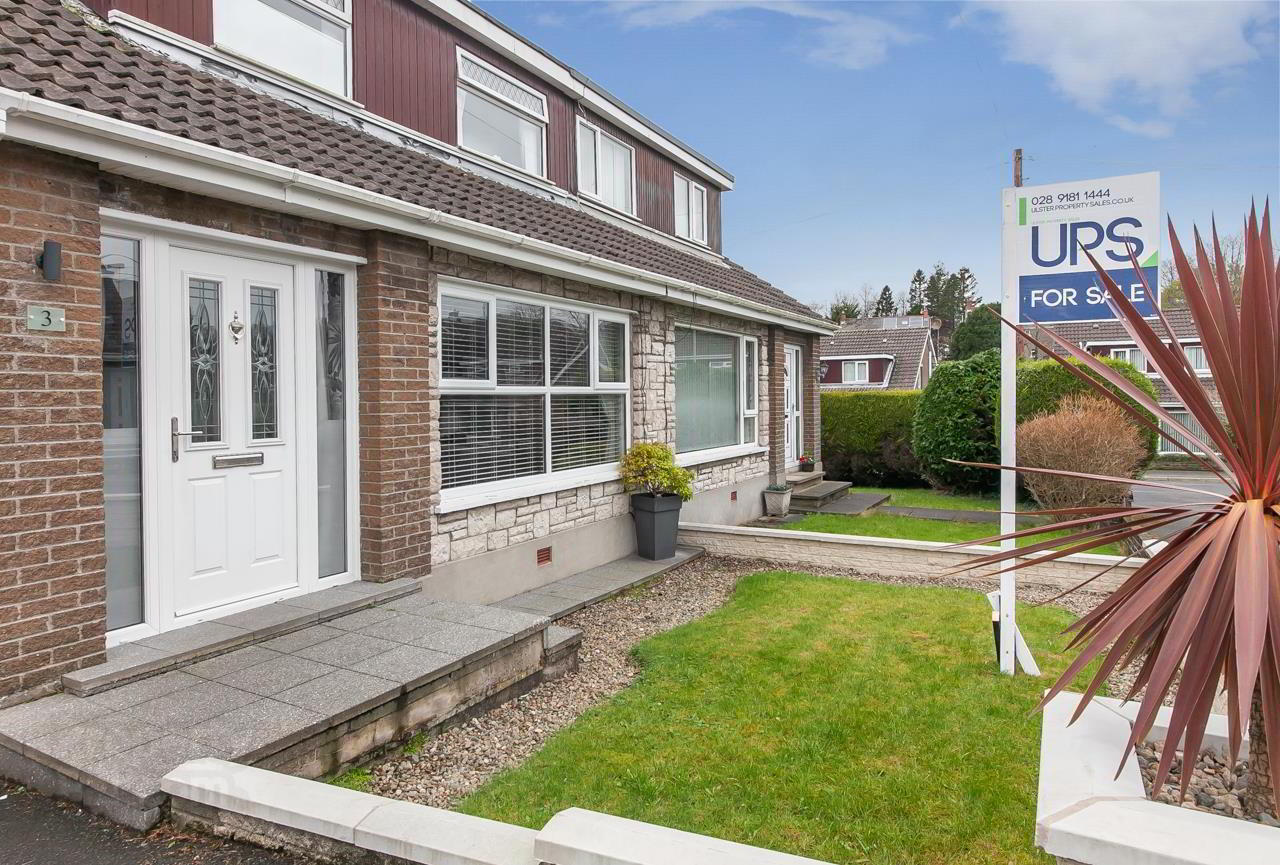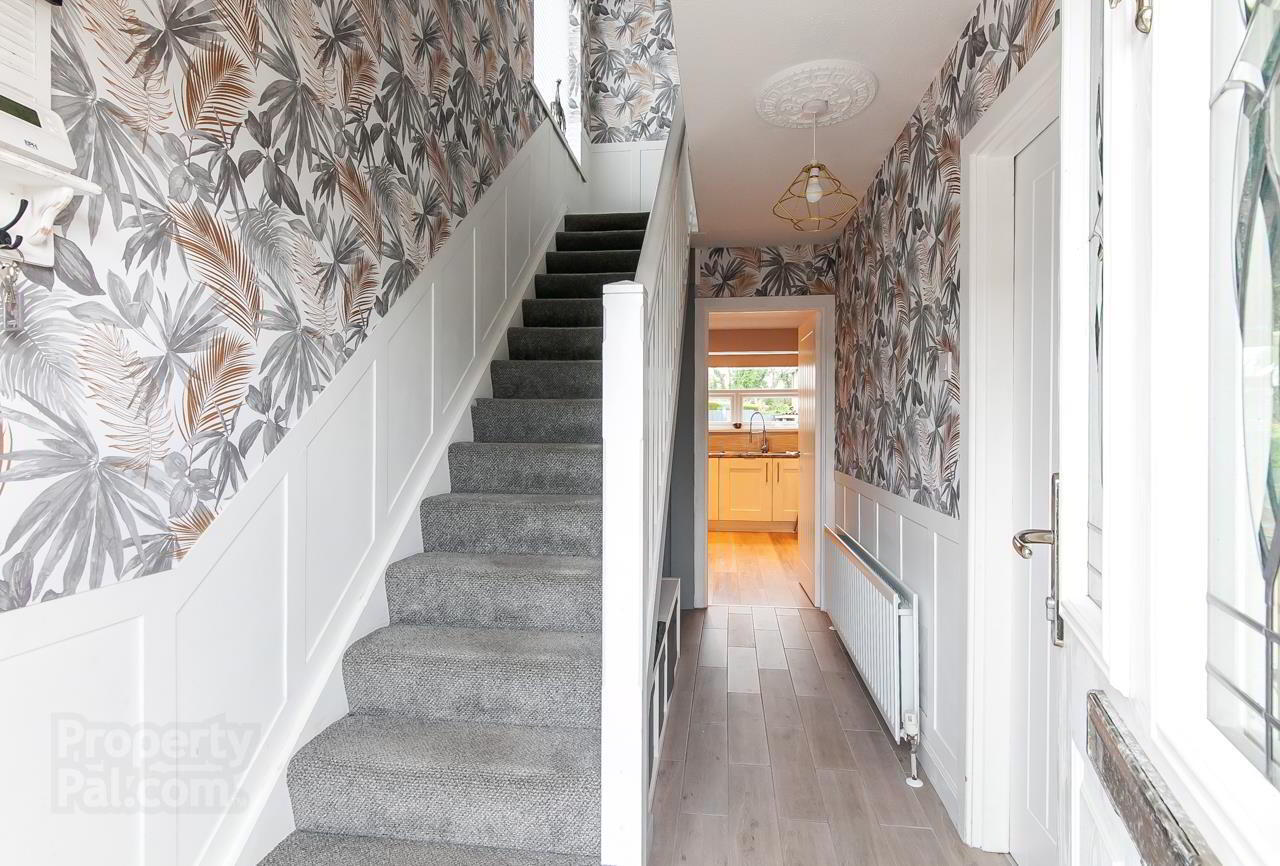


3 Mahee Island Park,
Newtownards, BT23 7BQ
3 Bed Semi-detached House
Offers Over £194,950
3 Bedrooms
1 Bathroom
1 Reception
Property Overview
Status
For Sale
Style
Semi-detached House
Bedrooms
3
Bathrooms
1
Receptions
1
Property Features
Tenure
Leasehold
Energy Rating
Broadband
*³
Property Financials
Price
Offers Over £194,950
Stamp Duty
Rates
£959.38 pa*¹
Typical Mortgage
Property Engagement
Views All Time
2,190

Features
- Spacious Three Bedroom Semi-Detached Property
- Living Room With Feature Panelled Wall
- Open Plan Modern Kitchen/Dining Room
- Modern White Suite Family Bathroom
- Three Well-Proportioned Bedrooms One With Built-In Storage
- Gas Fired Central Heating And uPVC Double Glazed Windows
- Enclosed Rear Garden, Detached Garage And Driveway For Multiple Cars
- Popular Location Just Off The Bangor Road Close To Local Amenities
The accommodation offers a spacious living room with feature panelled wall, kitchen open plan to / dining room leading to South facing, enclosed rear garden.
The first floor includes three well proportioned bedrooms, both with built-in storage, and spacious family bathroom suite comprising of shower enclosure with overhead shower and fully tilled walls. Other benefits include gas fired central heating, uPVC double glazed windows and detached garage.
The outside includes tarmac driveway, enclosed lawn and patio area. This family home has undergone recent renovations that now offer beautiful accommodation in a much sought after area, close to many local amenities. View now to fully appreciate this fine home.
- Accommodation Comprises;
- Entrance Hallway
- Wood effect tiled flooring.
- Living Room 3.95 x 4.2 (12'11" x 13'9")
- Wood laminate flooring.
- Kitchen/Dining Room 5.9 x 3.4 (19'4" x 11'1")
- Modern range of high and low level units with laminate work surface, stainless sink unit with mixer tap, space for fridge freezer, breakfast bar, integrated appliances to include; oven and five ring electric hob with stainless steel extractor hood. Wood laminate flooring, part tiled walls, space for dining, recessed spotlights and patio doors to rear garden.
- First Floor
- Landing
- Bedroom 1 3.9 x 2.55 (12'9" x 8'4")
- Double bedroom.
- Bedroom 2 2.8 x 3.3 (9'2" x 10'9")
- Built in storage in eaves.
- Bedroom 3 2.6 x 2.3 (8'6" x 7'6")
- Shower Room
- White suite comprising tiled shower cubicle with overhead shower and glazed door, glass shower screen, pedestal wash hand basin with mixer tap, low flush wc, extractor fan, tiled walls and vinyl floor.
- Garage 3.05 x 5.85 (10'0" x 19'2")
- Up and over door, plumbed for washing machine with power and light.
- Store Room 3.05 x 3.4 (10'0" x 11'1")
- Power and light.
- Outside
- Front; Tarmac driveway for multiple vehicles, area in lawn and stone.
Rear; Paved patio area, brick walkway, area in lawn, area in stone, enclosed rear garden, South facing, outside tap and light.




