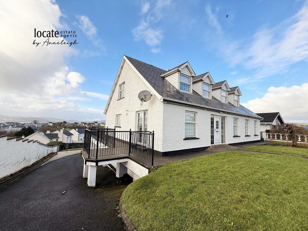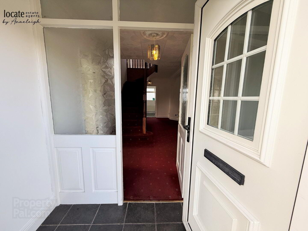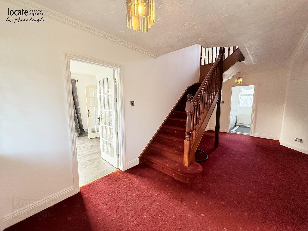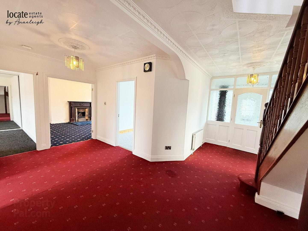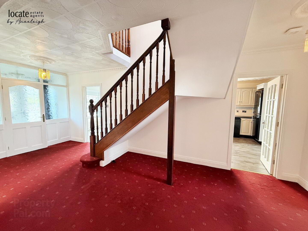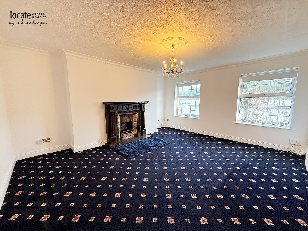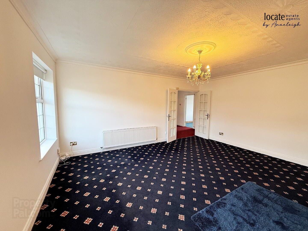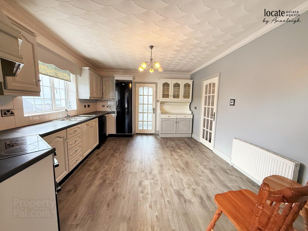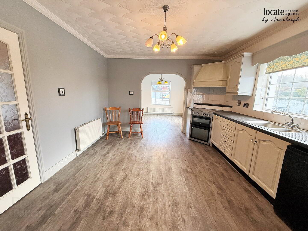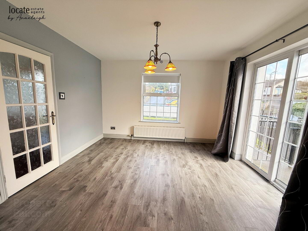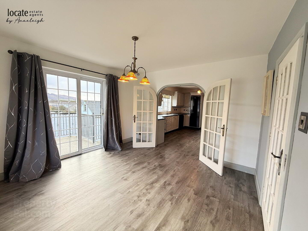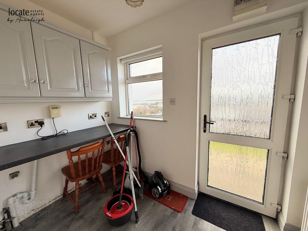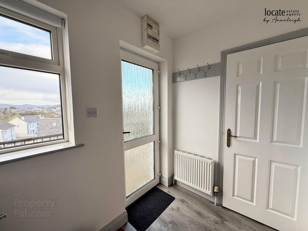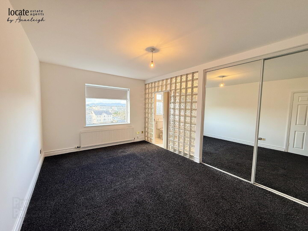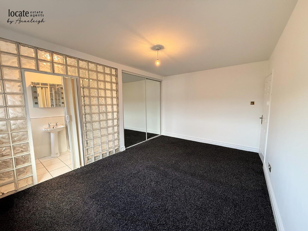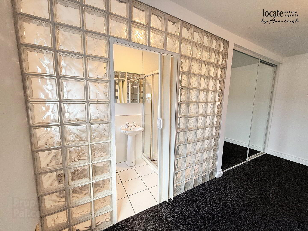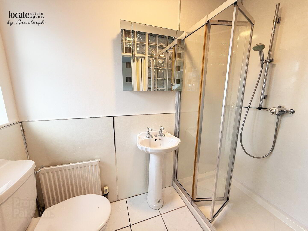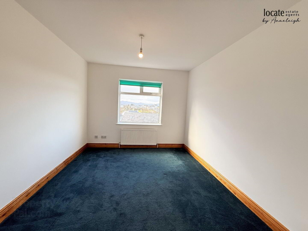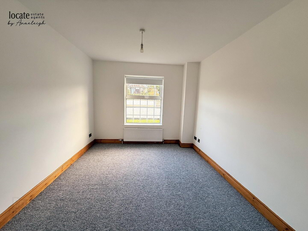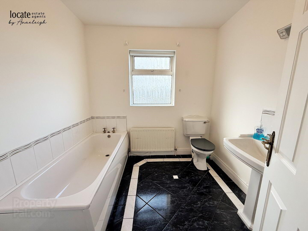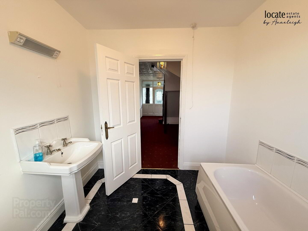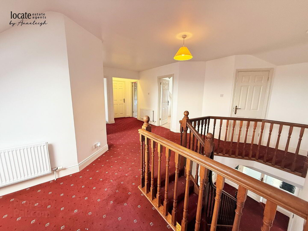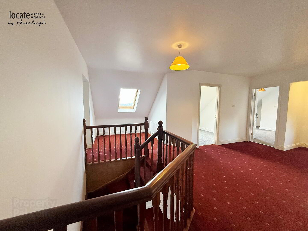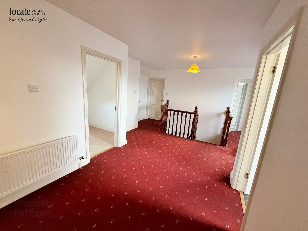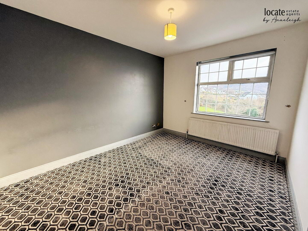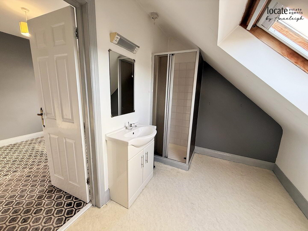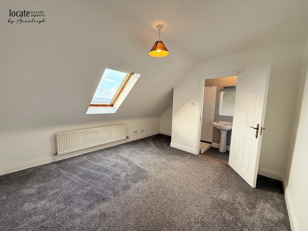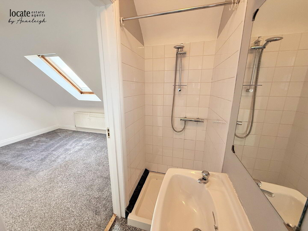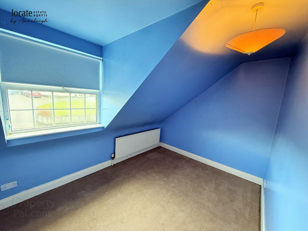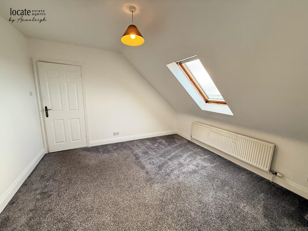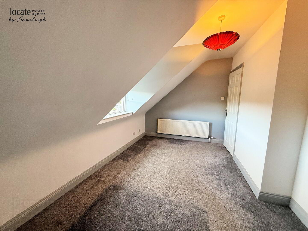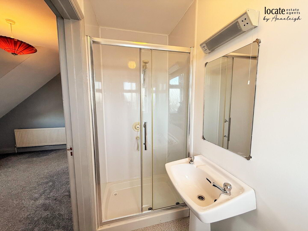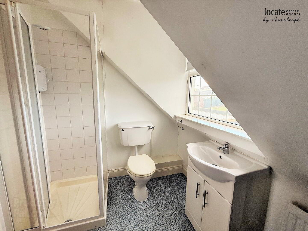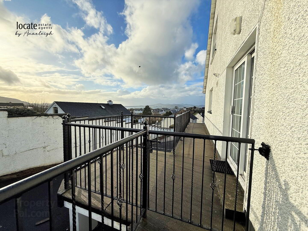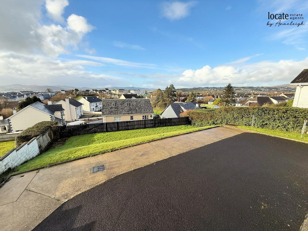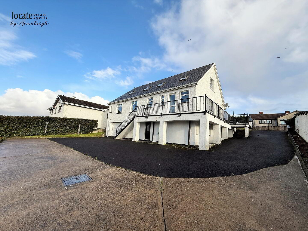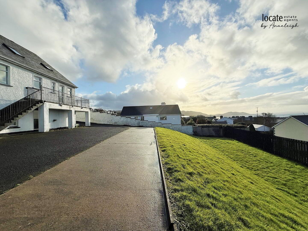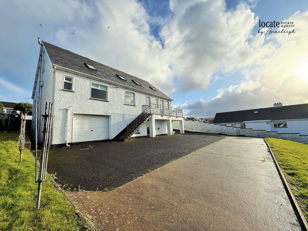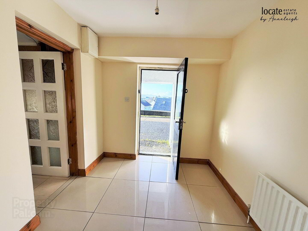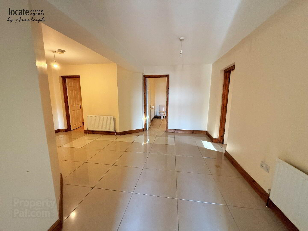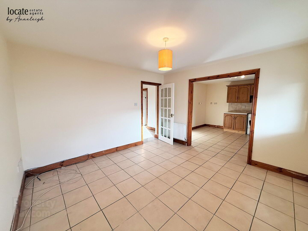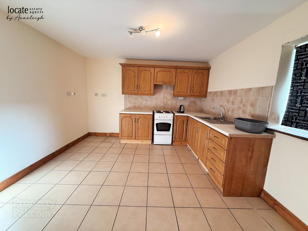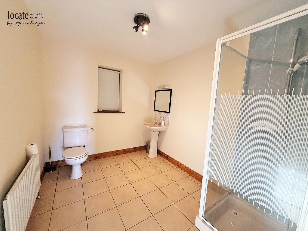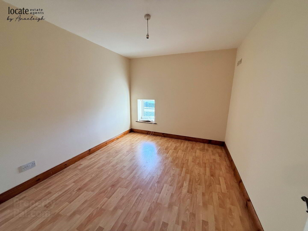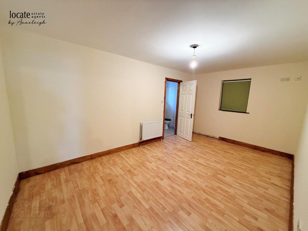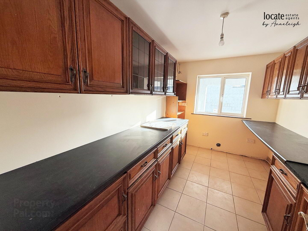3 Maginn Crescent,
Ardravan, Buncrana, F93P2Y3
9 Bed Detached House with annex
Asking Price €350,000
9 Bedrooms
7 Bathrooms
2 Receptions
Property Overview
Status
For Sale
Style
Detached House with annex
Bedrooms
9
Bathrooms
7
Receptions
2
Property Features
Tenure
Not Provided
Heating
Dual (Solid & Oil)
Property Financials
Price
Asking Price €350,000
Stamp Duty
€3,500*²
Property Engagement
Views Last 7 Days
257
Views Last 30 Days
1,076
Views All Time
5,243
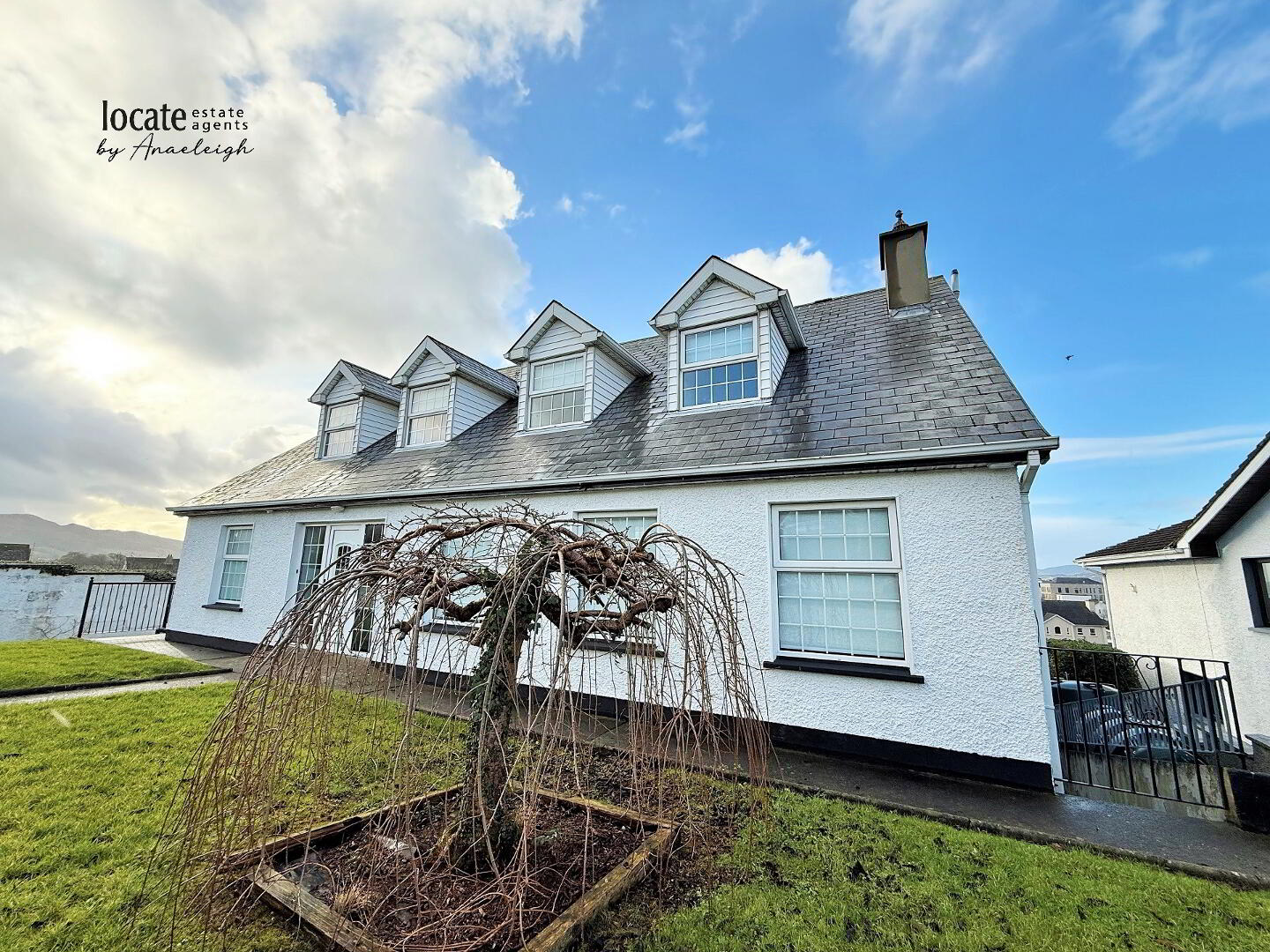
Features
- Asking €425,000
- Detached family home with 9 bedroom - 4 ensuite
- 3 bedroom separate annex
- Oil fired central heating & solid fuel
- uPVC double glazed windows & doors
- Blinds, light fittings & curtains iincluded in sale
- Close to the town center
- Viewing by appointment only
- Early occupation available
- Mica tested
Main Home
Ground Floor
Porch
With tiled floor
Entrance Hall
Carpet
Lounge
16'8" x 14'8" (5.08m x 4.47m)
Open fire set in fireplace surround, carpet
Kitchen
14'6" x 11'11" (4.42m x 3.63m)
Eye and low level units, cooker, extractor fan, 1 1/2 stainless steel sink unit with mixer tap, fridge/freezer, dishwasher, dresser, tiled splashback, laminated wooden floor
Dining Room
12'0" x 11'8" (3.66m x 3.56m)
Patio doors to raised patio area, laminated wooden floor
Bedroom 1
15'3" x 10'5" (4.65m x 3.18m)
Carpet, sliderobes
Ensuite
With wc, wash hand basin, shower
Bedroom 2
11'8" x 9'11" (3.56m x 3.02m)
Beedroom 3
11'8" x 9'10" (3.56m x 3.00m)
Family Bathroom
With bath, wc, wash hand basin, tiled floor
Utility Room
Plumbed for washing machine & space for dryer
Downstairs WC
Wc & wash hand basin
First Floor
Landing
With hotpress, space for furniture
Bedroom 4
12'0" x 9'8" (3.66m x 2.95m)
Ensuite
With wc, wash hand basin, electric shower
Bedroom 5
9'11" x 8'7" (3.02m x 2.62m)
Bedroom 6
12'11" x 11'8" (3.94m x 3.56m)
Ensuite
With wc, wash hand basin, shower
Bedroom 7
14'9" x 9'6" (4.50m x 2.90m)
Ensuite
With wc, wash hand basin, shower
Bedroom 8
9'10" x 8'6" (3.00m x 2.59m)
Carpet
Shower Room
With wc, wash hand basin, shower
Beedroom 9
12'0" x 8'7" (3.66m x 2.62m)
Annex
Porch
With tiled floor
Utility Room
With eye and low level units, plumbed for washing machine
Hallway
With tiled floor
Lounge
12'1" x 11'8" (3.68m x 3.56m)
Kitchen
11'8" x 11'6" (3.56m x 3.51m)
Fully fitted kitchen
Bathroom
With wc, wash hand basin, shower, tiled floor
Bedroom 1
16'4" x 9'8" (4.98m x 2.95m)
Ensuite
With shower, wc, wash hand basin
Bedroom 2
11'4" x 9'2" (3.45m x 2.79m)
Bedroom 3
11'5" x 9'2" (3.48m x 2.79m)


