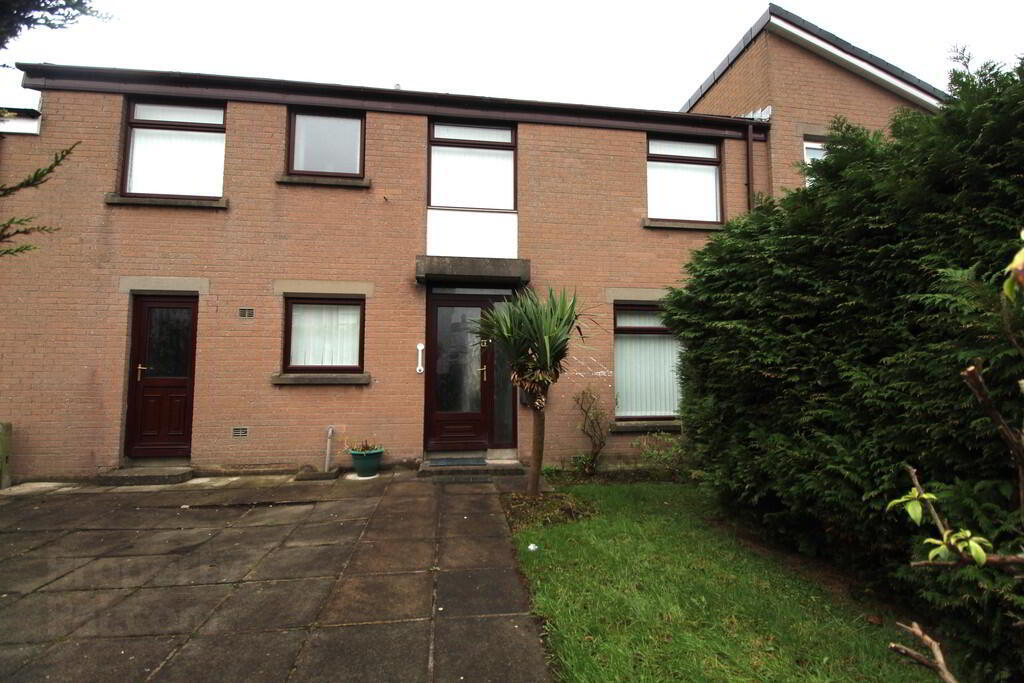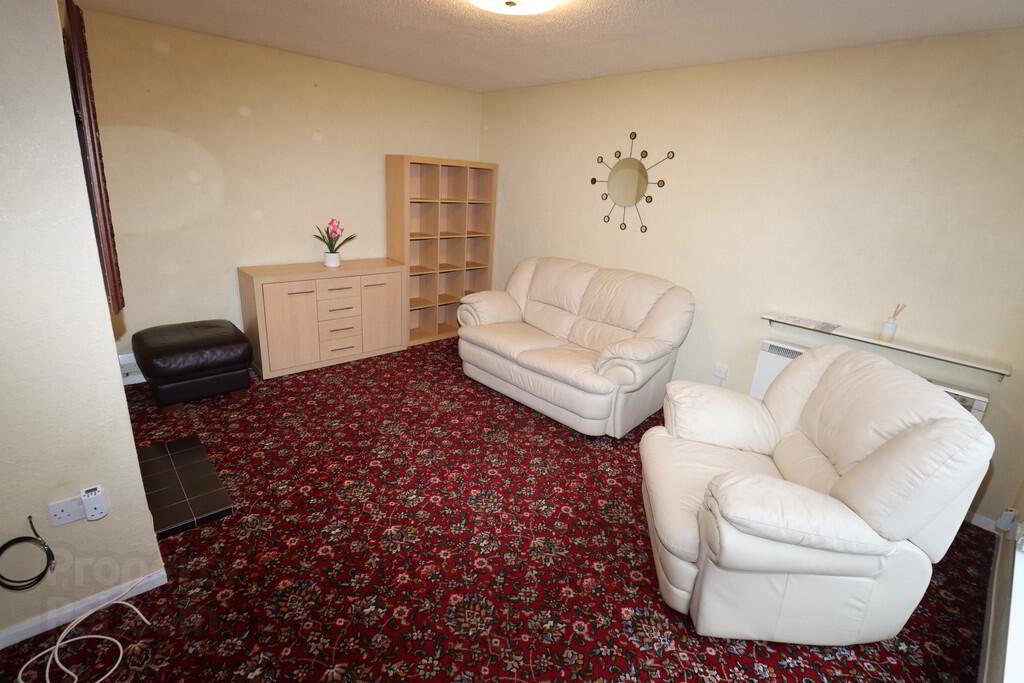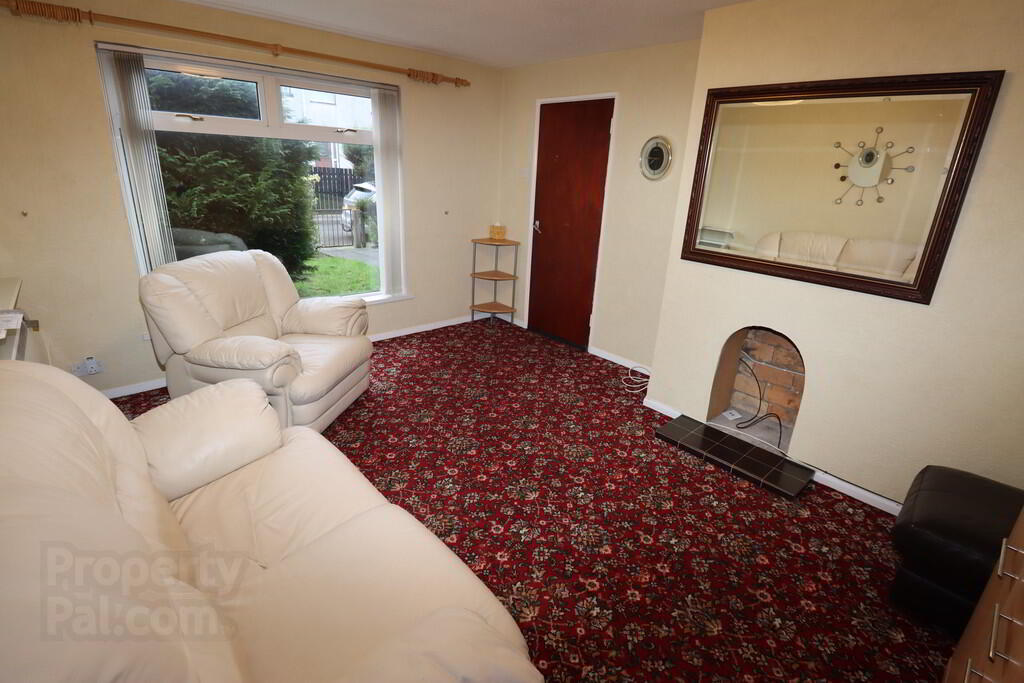


3 Loughgall Gardens,
Newtownabbey, BT37 0JY
3 Bed Mid-terrace House
Offers Over £89,950
3 Bedrooms
1 Bathroom
1 Reception
Property Overview
Status
For Sale
Style
Mid-terrace House
Bedrooms
3
Bathrooms
1
Receptions
1
Property Features
Tenure
Not Provided
Energy Rating
Broadband
*³
Property Financials
Price
Offers Over £89,950
Stamp Duty
Rates
£529.89 pa*¹
Typical Mortgage
Property Engagement
Views All Time
1,261

Features
- Mid terraced property in highly popular location
- 3 Bedrooms
- Lounge
- Kitchen/Dining room
- Coloured bathroom suite
- Economy 7 heating
- Double glazing in uPVC frames
- Enclosed outside space to both front and rear
- Ideal first time buy, investment or family home
Attention all buyers! We have the pleasure of marketing this mid terraced property, located in a highly popular and convenient area of Newtownabbey. The property is in need of modernisation and has been priced accordingly. Early viewing is highly recommended as homes in this particular location don't stay on the market for long!
GROUND FLOORENTRANCE HALL PVC front and back door, storage cupboard
LOUNGE 13' 10" x 11' 8" (4.22m x 3.56m)
KITCHEN/DINING 13' 10" x 6' 11" (shortest point) (4.22m x 2.11m) Gloss kitchen with a range of high and low level units, round edge worksurfaces, single drainer stainless steel sink unit with mixer taps, wall tiling, built in fridge freezer, plumbed for washing machine, inlaid hob, stainless steel extractor fan
REAR HALLWAY 6' 10" x 5' 11" (2.08m x 1.8m)
FIRST FLOOR
LANDING Hot press with insulated copper cylinder
BEDROOM (1) 13' 10" x 7' 0" (smallest point) (4.22m x 2.13m) Built in wardrobe
BEDROOM (2) 9' 5" (largest point) or 6'2 (smallest point) x 8' 9" (2.87m x 2.67m) Built in storage
BEDROOM (3) 13' 8" x 8' 8" (4.17m x 2.64m)
BATHROOM Coloured bathroom suite, PVC bath unit, electric shower, low flush W/C, pedestal wash hand basin, wall tiling
OUTSIDE Front : Cherry tree, plants and shrubs, in paving, outside light
Rear: Enclosed, in paving, trees, plants and shrubs, uPVC fascia and rainwater goods





