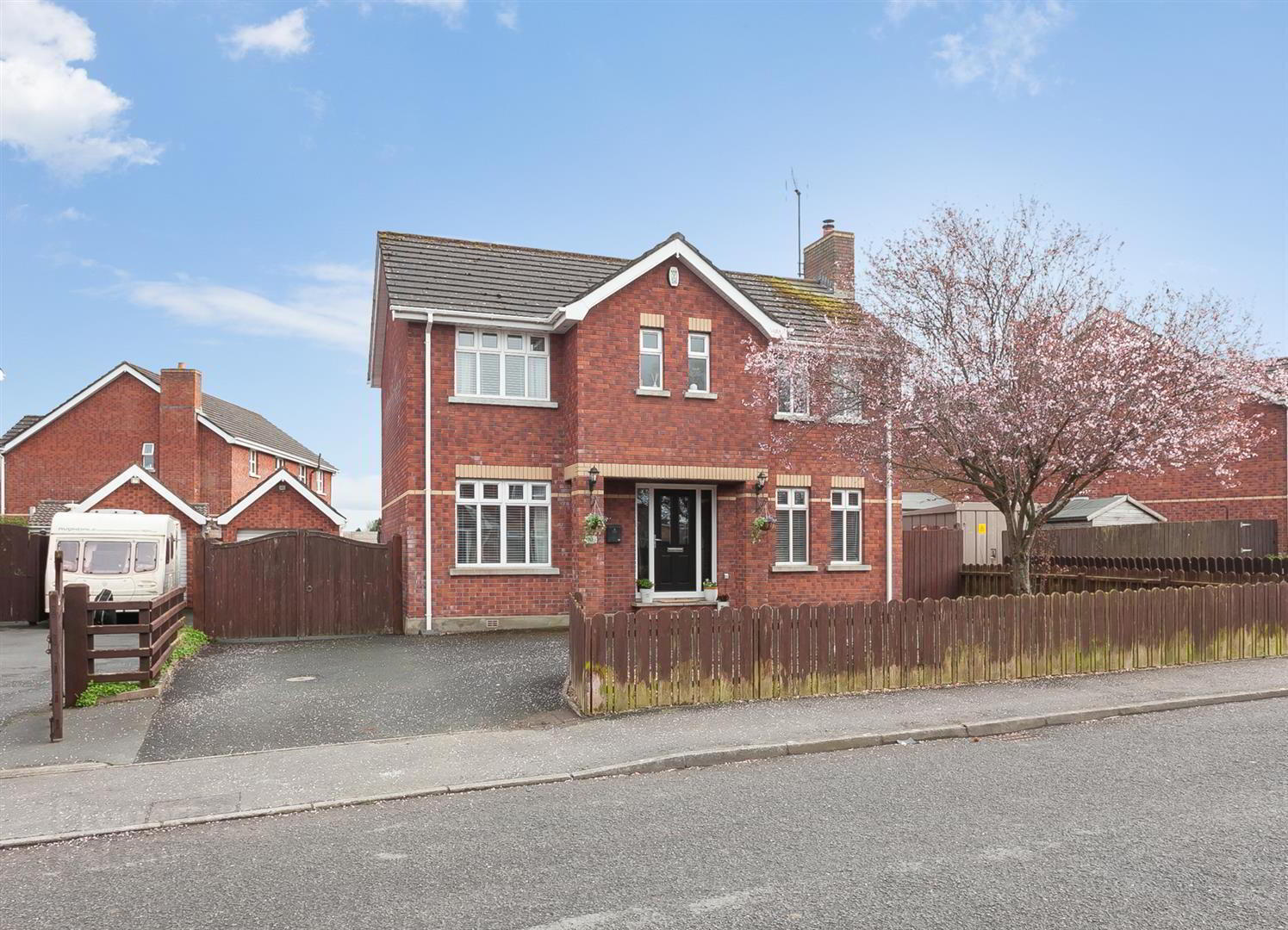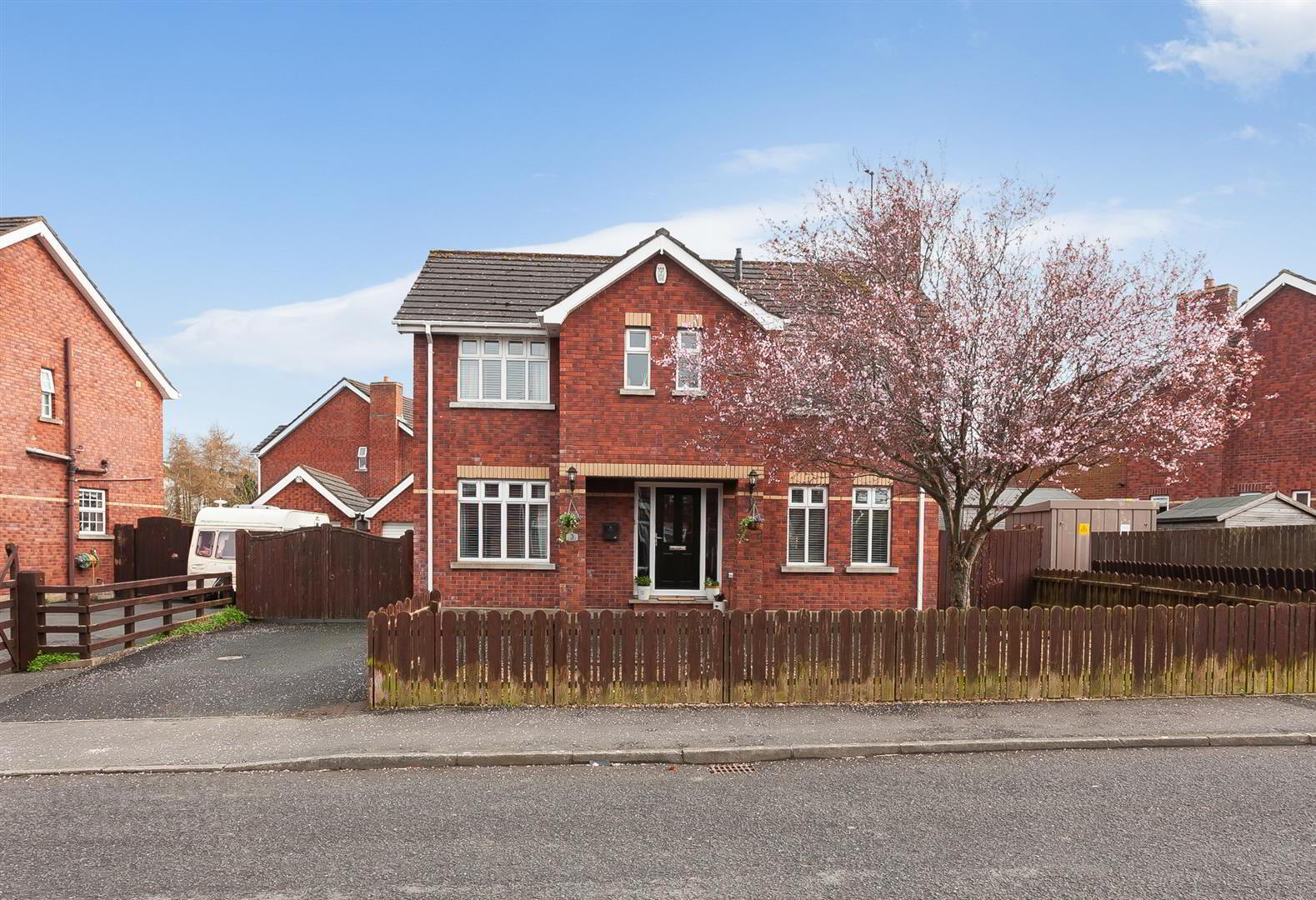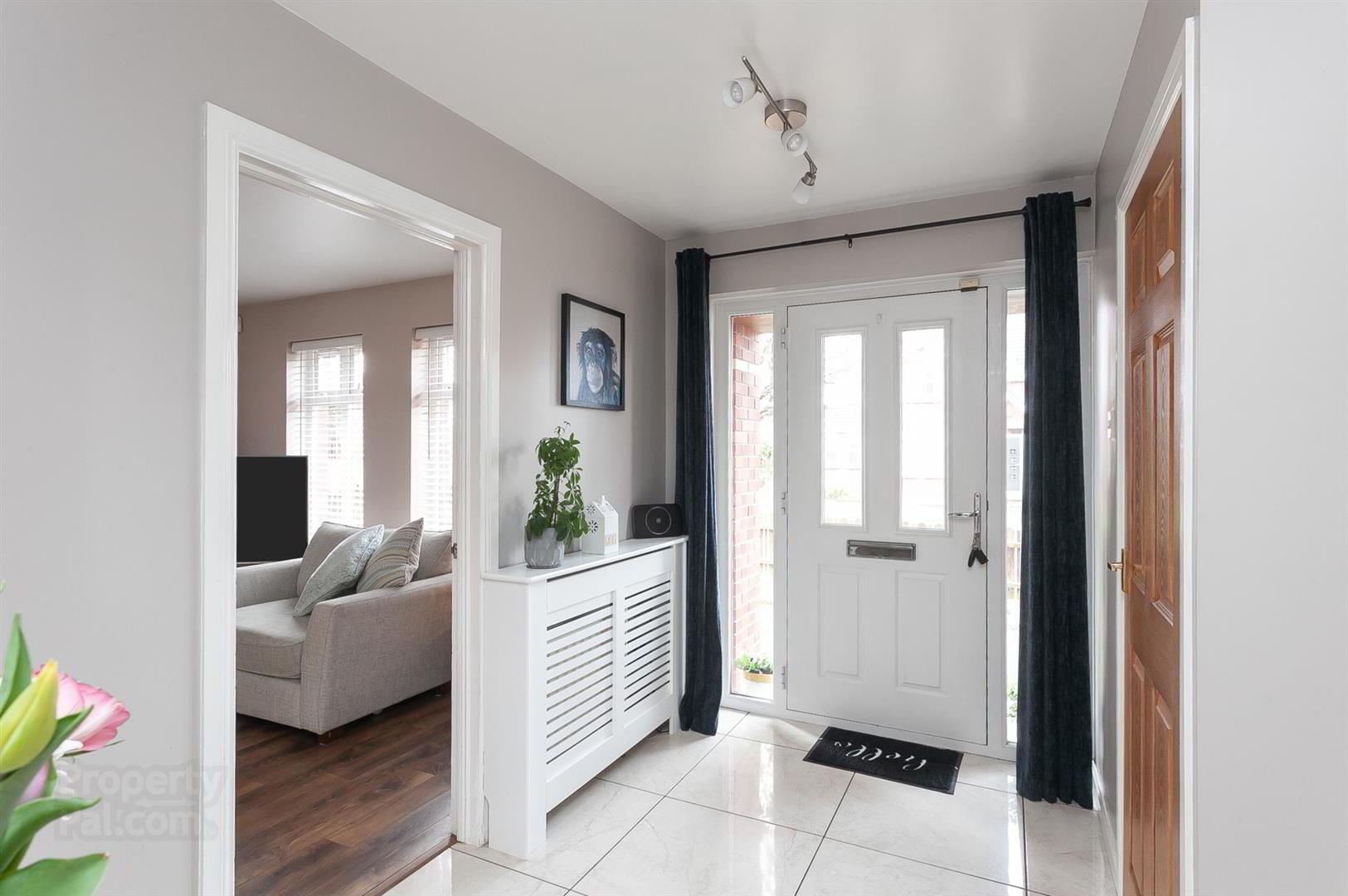


3 Lord Moira Park,
Ballynahinch, BT24 8TF
4 Bed Detached House
Sale agreed
4 Bedrooms
2 Bathrooms
2 Receptions
Property Overview
Status
Sale Agreed
Style
Detached House
Bedrooms
4
Bathrooms
2
Receptions
2
Property Features
Tenure
Freehold
Energy Rating
Broadband
*³
Property Financials
Price
Last listed at Offers Around £249,950
Rates
£1,409.11 pa*¹
Property Engagement
Views Last 7 Days
19
Views Last 30 Days
159
Views All Time
3,510

Features
- Three/ four bedrooms
- Three/ two receptions
- Kitchen
- Master bedroom ensuite
- Conservatory
- Detached garage
- Large site
- Beautifully presented
- Detached family home
This fantastic detached home must be internally viewed to fully appreciate all this family home has to offer. The current owner has finished the property to a high standard throughout which comprises living room, kitchen, conservatory, sitting room/ bedroom four, three upstairs bedrooms, master bedroom ensuite and a family bathroom. Outside the property further benefits from a detached garage and good gardens to the front and rear. The property is located within walking distance of all the local amenities, yet within easy commuting distance of Belfast, Lisburn and beyond. With so much to offer in this great family home, viewing is a must.
- Entrance Hall
- Pvc glazed front door with glazed side panels to entrance hall with tiled flooring and storage cupboard.
- Living Room 18'1" x 11'4"
- Large bright living room with wood burning stove and granite hearth. Wood laminate flooring. Double doors leading to conservatory.
- Conservatory 12'8" x 11'1"
- Tiled flooring, ceiling fan and double doors leading to rear.
- Sitting room/Bedroom four 10'5 x 9'11
- Front facing room with wooden laminate flooring.
- Kitchen/Dining 14'10" x7'9"
- Range of high and low level units incorporating stainless steel sink unit and a half, integrated oven and hob, stainless steel cooker hood with extractor fan, plumbed for dishwasher and washing machine. Space for fridge/freezer. Glazed display unit, wall tiling and tiled floor. Pvc glazed door to rear. Large store cupboard plumbed for washing machine.
- First floor
- Landing area with access to roofspace.
- Master Bedroom 12'9" x 11'9"
- Front facing room with a range of built in wardrobes and storage cupboards.
- Ensuite 11'9" x 5'1"
- White suite comprising low flush wc, pedestal wash hand basin and shower unit. Wall and floor tiling. Heated towel rail.
- Bathroom 9'5" x 9'11"
- White suite comprising corner bath with telephone shower attachment, shower unit with electric shower, low flush wc and wash hand basin with vanity unit. Wall and floor tiling. Hotpress.
- Bedroom Two 11'8" x 10'0"
- Front facing room with wood laminate flooring.
- Bedroom Three 11'9" x 7'9"
- Rear facing room.
- Outside
- Tarmac parking area to front with ample parking. Double gates leading to rear. Back garden laid to lawn with large paved patio area.
- Garage 18'3" x 9'4"
- Utility area with range of high and low level units, space for tumble dryer and fridge/freezer. Power and light. Roller shutter door.



