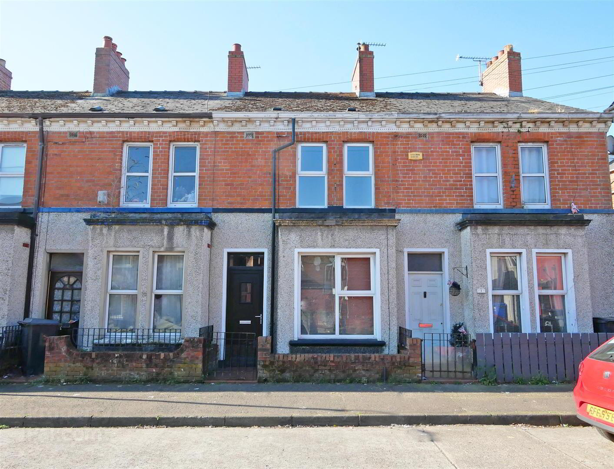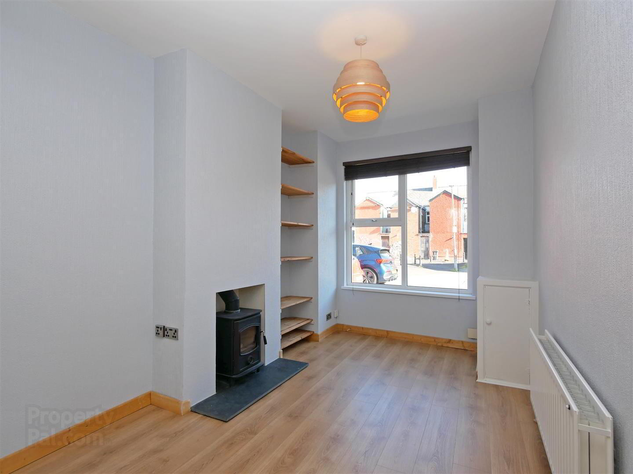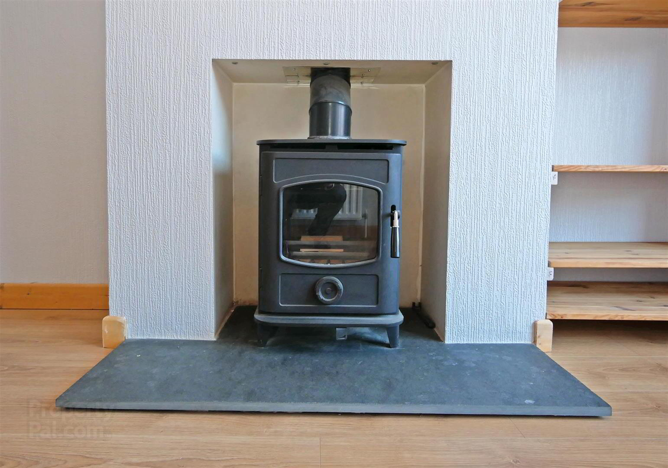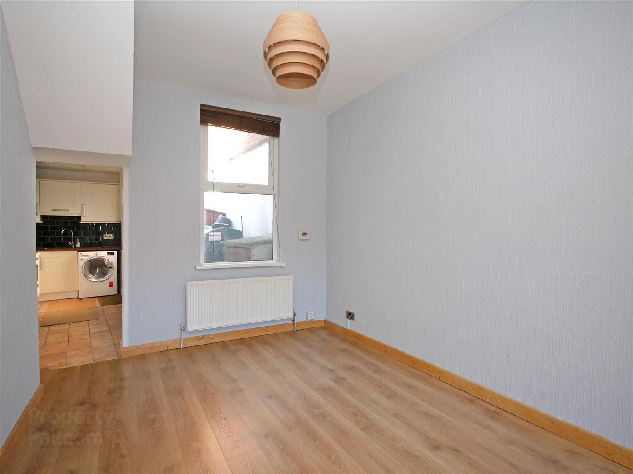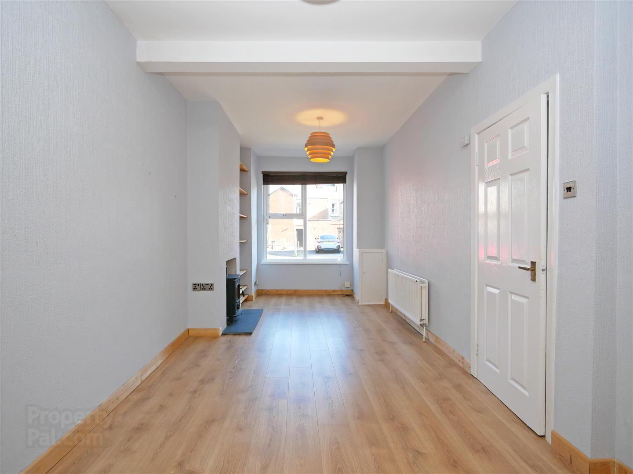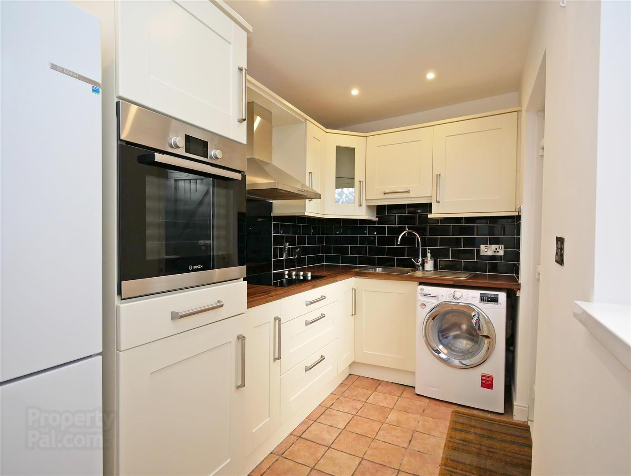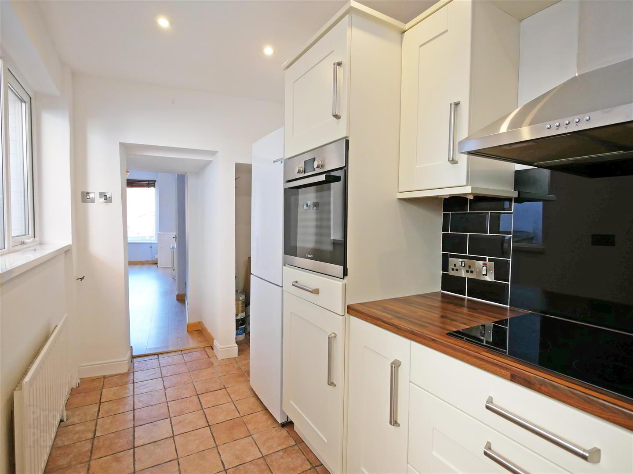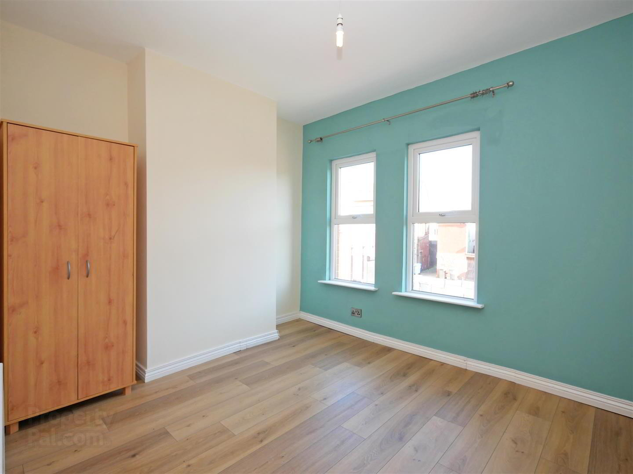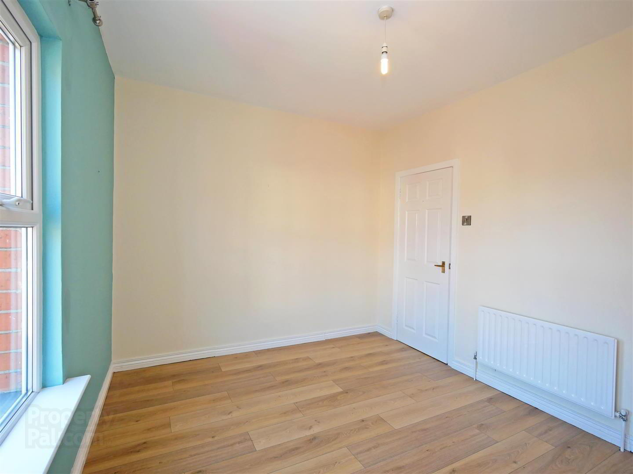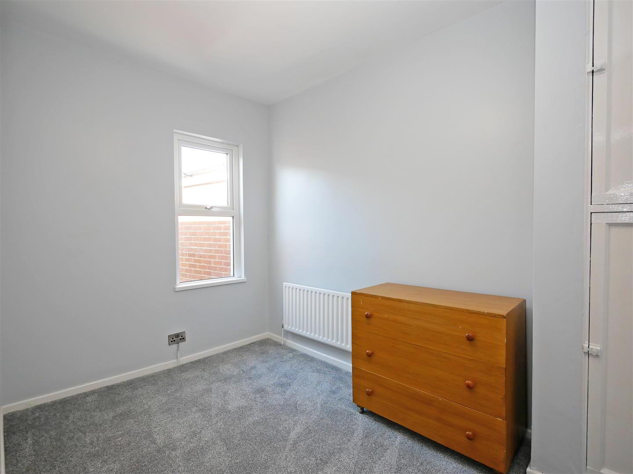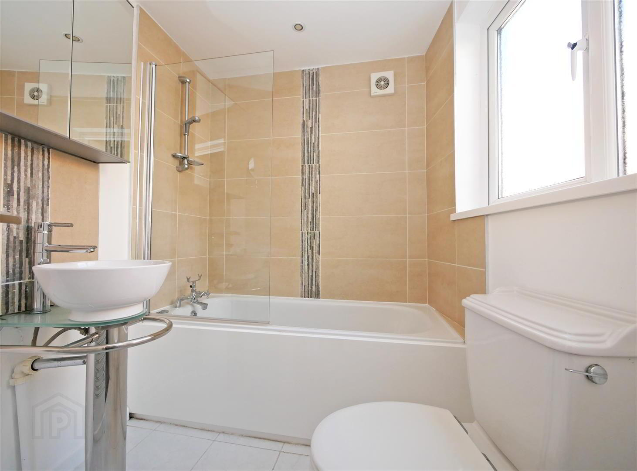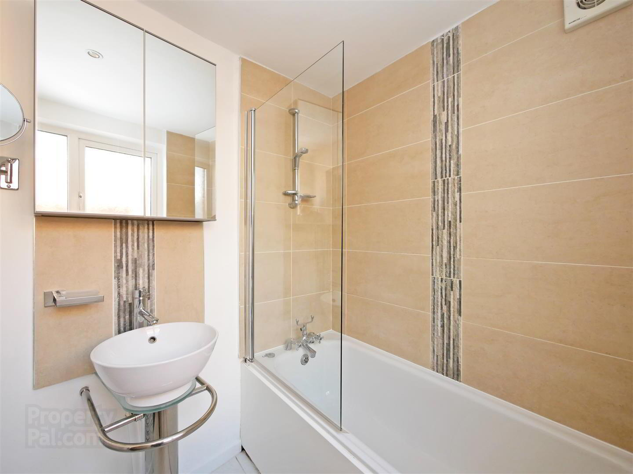3 London Street,
Ravenhill Road, Belfast, BT6 8EN
House
Asking Price £134,950
Property Overview
Status
For Sale
Style
House
Property Features
Tenure
Leasehold
Broadband
*³
Property Financials
Price
Asking Price £134,950
Stamp Duty
Rates
£647.53 pa*¹
Typical Mortgage
Legal Calculator
In partnership with Millar McCall Wylie
Property Engagement
Views All Time
1,427
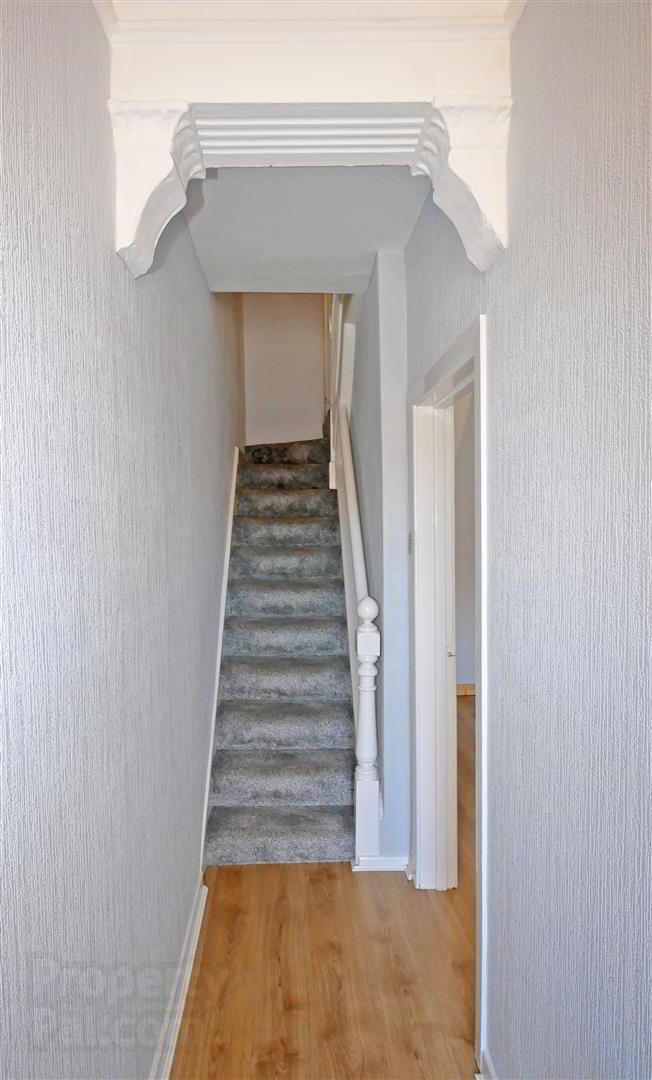
Features
- Well Presented Mid-Terrace Home
- Two Good Sized Bedrooms
- Through Lounge / Dining Room
- Modern Fitted Kitchen
- White Bathroom Suite
- Oil Fired Central Heating
- UPVC Double Glazing
- Ideal location close to many shops, parks and transport links
- Walking Distance to Belfast City Centre
- Excellent First Time Purchase or Investment
The property itself is beautifully maintained and comprises of a spacious through lounge / dining room, modern fitted kitchen, white bathroom suite and two good sized bedrooms on the first floor and an enclosed yard to the rear. The property also is an efficient home which benefits from oil fired central heating, upvc double glazing, cavity wall insulation and increased levels of loft insulation.
With its prime location and appealing features, this house on London Street is an excellent opportunity for those looking to make a home in Belfast. Whether you are a first-time buyer or an investment property offering an excellent yield, this property is sure to meet your needs and exceed your expectations. Don't miss the chance to view this delightful home and experience all that it has to offer.
- Entrance Hall
- Glazed upvc front door with fan light opens onto entrance hall with laminate flooring.
- Lounge / Dining Room 7.13m x 2.74m (23'4" x 8'11")
- Through lounge / dining room with wood burning stove and tiled hearth. Laminate flooring.
- Modern Fitted Kitchen 3.75m x 1.80m (12'3" x 5'10")
- Modern fitted kitchen with a selection of upper and lower level cream gloss units complete with wooden effect countertops, stainless steel sink with drainer, cermic hob, eye level oven and stainless steel overhead extractor fan. Plumbed for washing machine. Part tiled walls and tiled flooring. Access to under stair storage area. Glazed upvc door opens onto enclosed rear yard.
- First Floor
- Bedroom 1 3.83m x 3.02m (12'6" x 9'10")
- Double bedroom with laminate flooring.
- Bedroom 2 3.36m x 2.18m (11'0" x 7'1")
- Access to hot press.
- White Bathroom Suite 1.77m x 1.72m (5'9" x 5'7")
- White bathroom suite comprising of panelled bath, round wash hand basin with stainless steel mixer taps, low flush w.c and heated chrome towel rail. Part tiled walls and tiled flooring.
- Enclosed Rear Yard
- Enclosed yard to the rear housing oil boiler.


