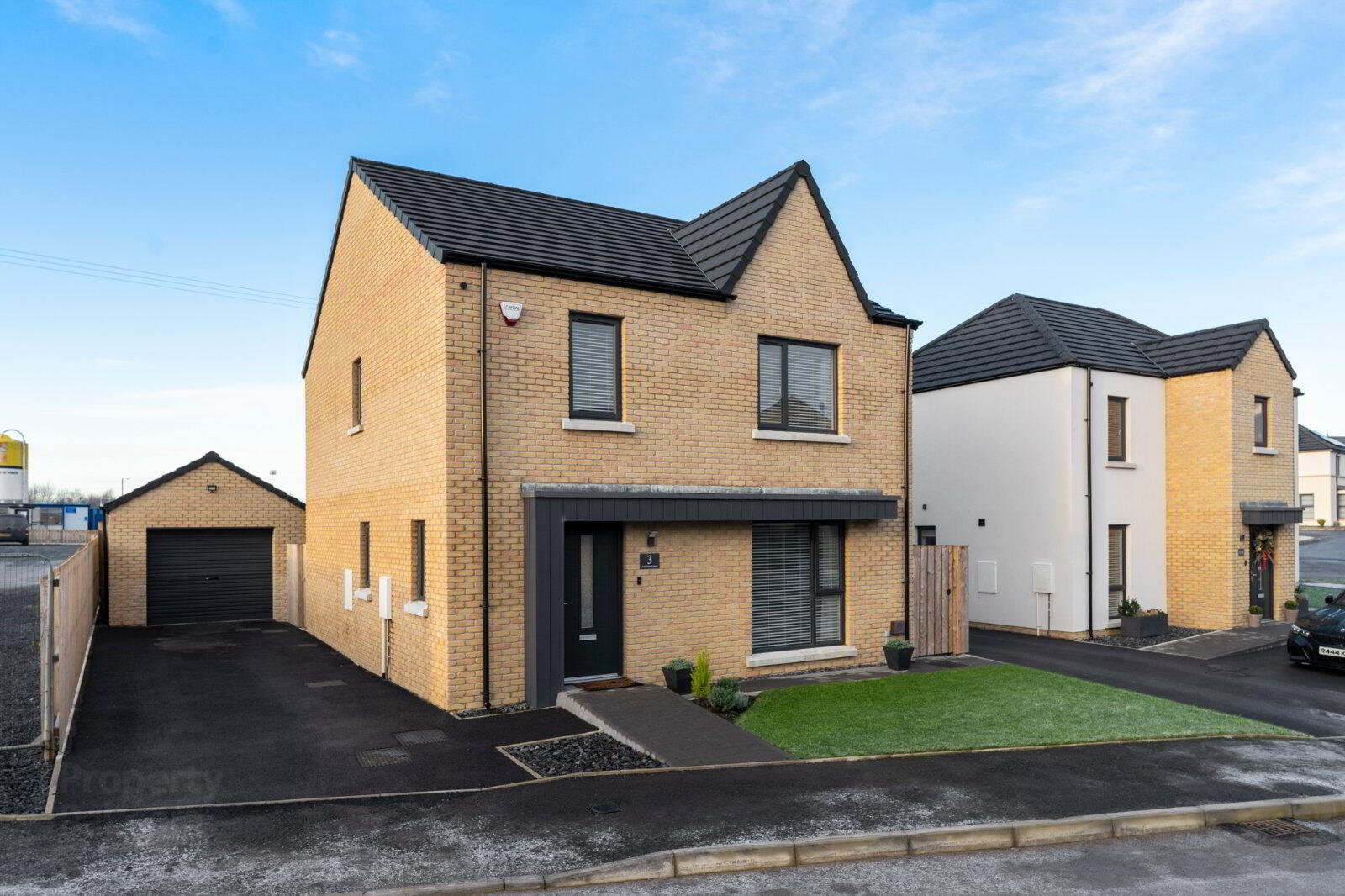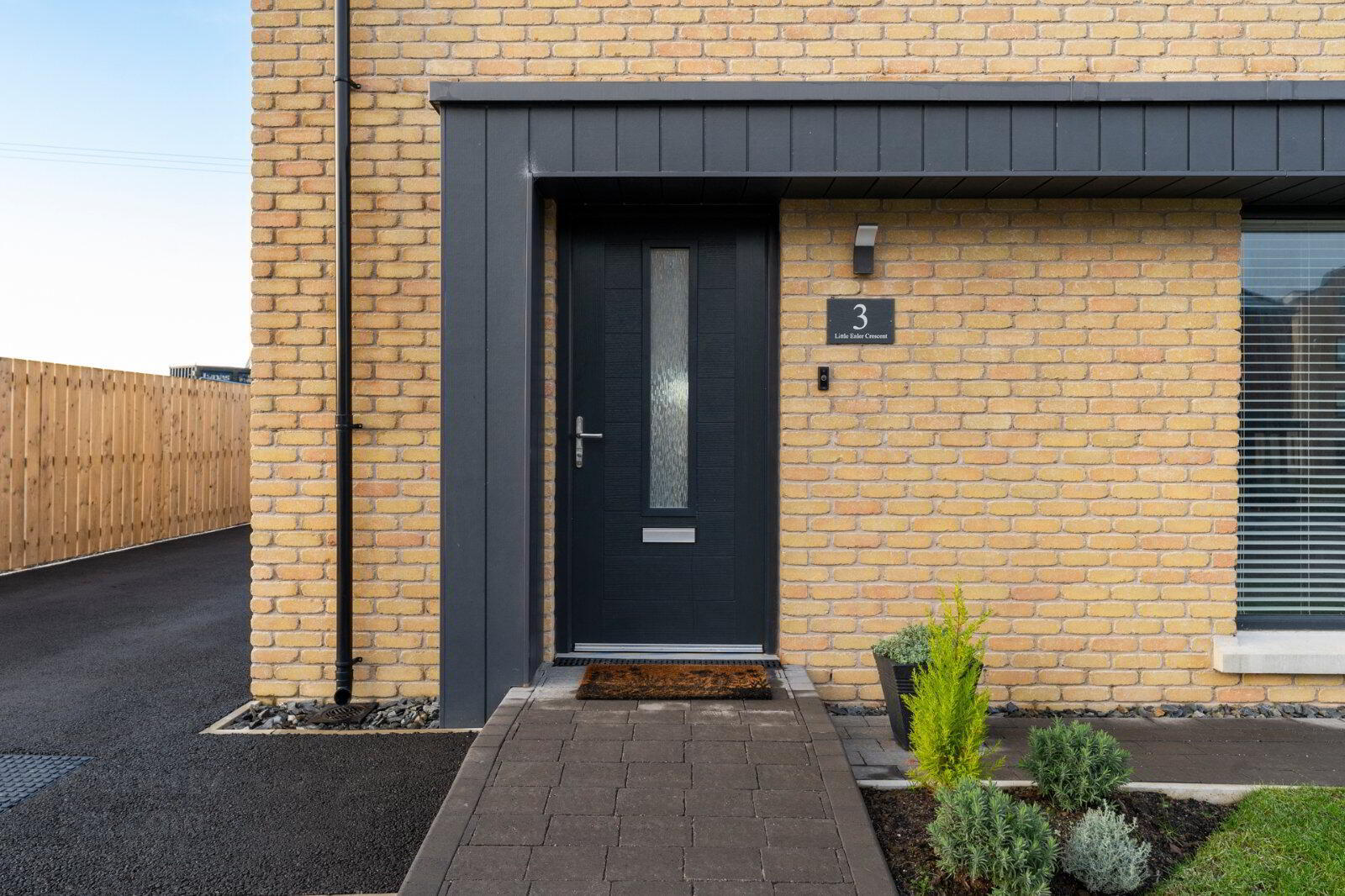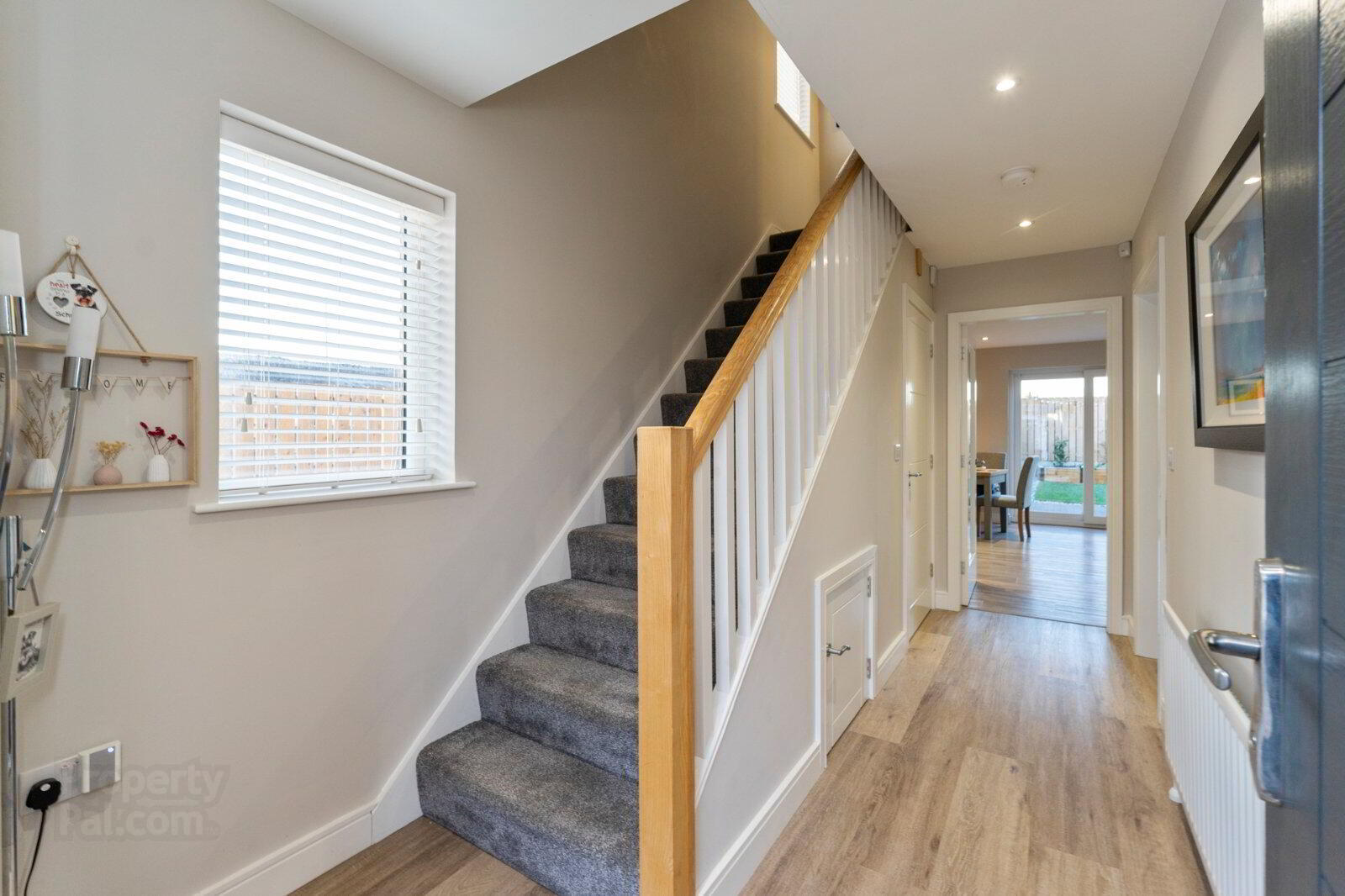


3 Little Enler Crescent,
Comber, Newtownards, BT23 5FQ
4 Bed Detached House
Asking Price £310,000
4 Bedrooms
2 Bathrooms
2 Receptions
Property Overview
Status
For Sale
Style
Detached House
Bedrooms
4
Bathrooms
2
Receptions
2
Property Features
Tenure
Not Provided
Energy Rating
Property Financials
Price
Asking Price £310,000
Stamp Duty
Rates
£1,827.40 pa*¹
Typical Mortgage

Features
- A superb, detached family home
- Our client has further enhanced the home by adding a lot of high specification extras
- Built in 2023 by locally renowned builders, Antrim Construction
- Stylish Grey composite porch canopy and matching front door
- Large entrance hall with Karndean flooring
- Large lounge offering an attractive glass fronted electric fire, and Karndean flooring
- Well-appointed downstairs cloakroom comprising modern White suite
- Luxury open plan kitchen/ dining/ living space, Cashmere and Stone coloured Shaker units, full range of upgraded appliances and island
- Four bedrooms, bedroom one with luxury en suite facility in modern White suite
- Luxury family bathroom comprising modern White suite and feature tiling
- Detached matching garage with utility area in Shaker units, plastered ceiling and lino floor
- Approached via a large tarmac driveway with off road parking for up to three cars
- Fantastic gardens to front and private to rear in manicured lawns, feature raised shrub beds, extensive brick paved patio and fencing
- Grey uPVC double glazed windows and rear patio doors
- Gas central heating system
- High efficiency hot water system
- Roof space approached via integrated ladder off landing
- Alarm system installed
- Ideal for a growing family
- Ground Floor
- Stylish grey composite porch canopy. Grey composite front door, outside light.
- Entrance Hall
- 'Karndean' floor, LED recessed spotlighting.
- Cloakroom
- Modern white suite comprising: Wall mounted wash hand basin with mixer taps, push button WC, feature wall tiling, 'Karndean' floor, LED recessed spotlighting.
- Lounge
- 4.52m x 4.34m (14'10" x 14'3")
Attractive modern glass fronted electric fire with remote control, wired for wall mounted TV, 'Karndean' floor, LED recessed spotlighting. - Luxury Kitchen/Dining Room
- 6.78m x 4.34m (22'3" x 14'3")
Black Franke recessed sink with mixer taps, excellent range of high and low level Cashmere and Stone shaker style units, Quartz worktops, 4 ring induction hob, stainless steel extractor hood, double built in oven, integrated microwave, plumbed for American style fridge freezer, integrated dishwasher, display cabinet, concealed gas boiler, concealed lighting, LED kickboard lighting, large island with breakfast bar, power socket and wine rack, 'Karndean' floor, LED recessed spotlighting, wired for wall mounted TV, uPVC double glazed patio doors to rear enclosed garden. - First Floor
- Landing
Access to roofpsace via integral ladder, linen cupboard (Warmflow high efficiency tank). - Bedroom 1
- 3.66m x 3.53m (12'0" x 11'7")
Wired for wall mounted TV. - Luxury Ensuite
- Modern white suite comprising: Large separate shower cubicle with thermostatically controlled shower, rain head and telephone hand shower, wall mounted vanity sink unit with mixer taps, push button WC, feature wall and floor tiling, towel radiator, extractor fan, LED recessed spotlighting.
- Bedroom 2
- 3.86m x 2.5m (12'8" x 8'2")
- Bedroom 3
- 3.8m x 2.13m (12'6" x 6'12")
- Bedroom 4
- 3.84m x 3.02m (12'7" x 9'11")
L shaped room (At widest points) built in robe. - Luxury bathroom
- Modern white suite comprising: Panelled bath with chrome mixer taps, separate shower cubicle with thermostatically controlled shower, rain head and telephone hand shower, wall mounted vanity sink unit with mixer taps, push button WC, large towel radiator, feature wall and floor tiling, extractor fan, LED recessed spotlighting.
- Outside
- Detached Matching Garage
- 6.48m x 3.15m (21'3" x 10'4")
Black roller door, light and power, range of high and low level grey shaker style units, marble effect Formica roll edge work surfaces, plumbed for washing machine, recess for tumble dryer, Lino floor, plastered ceiling with LED recessed spotlighting, uPVC double glazed pedestrian side door and window. - Gardens
- To front in manicured lawn, enclosed garden to rear laid out in manicured lawn, extensive Tobermore brick paved patio and paths, fencing, raised flowerbeds, outdoor power point, outside light, access to both sides.





