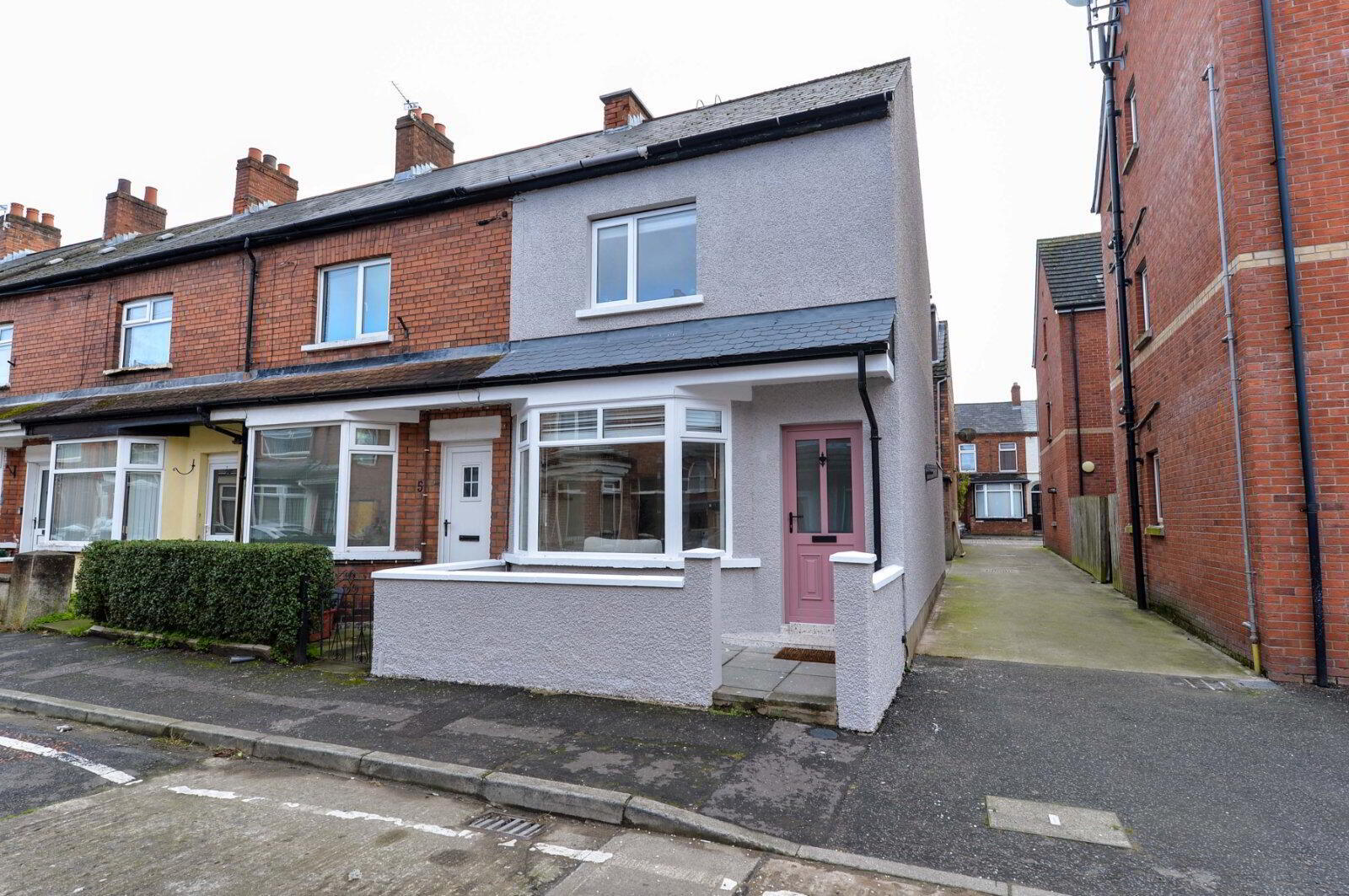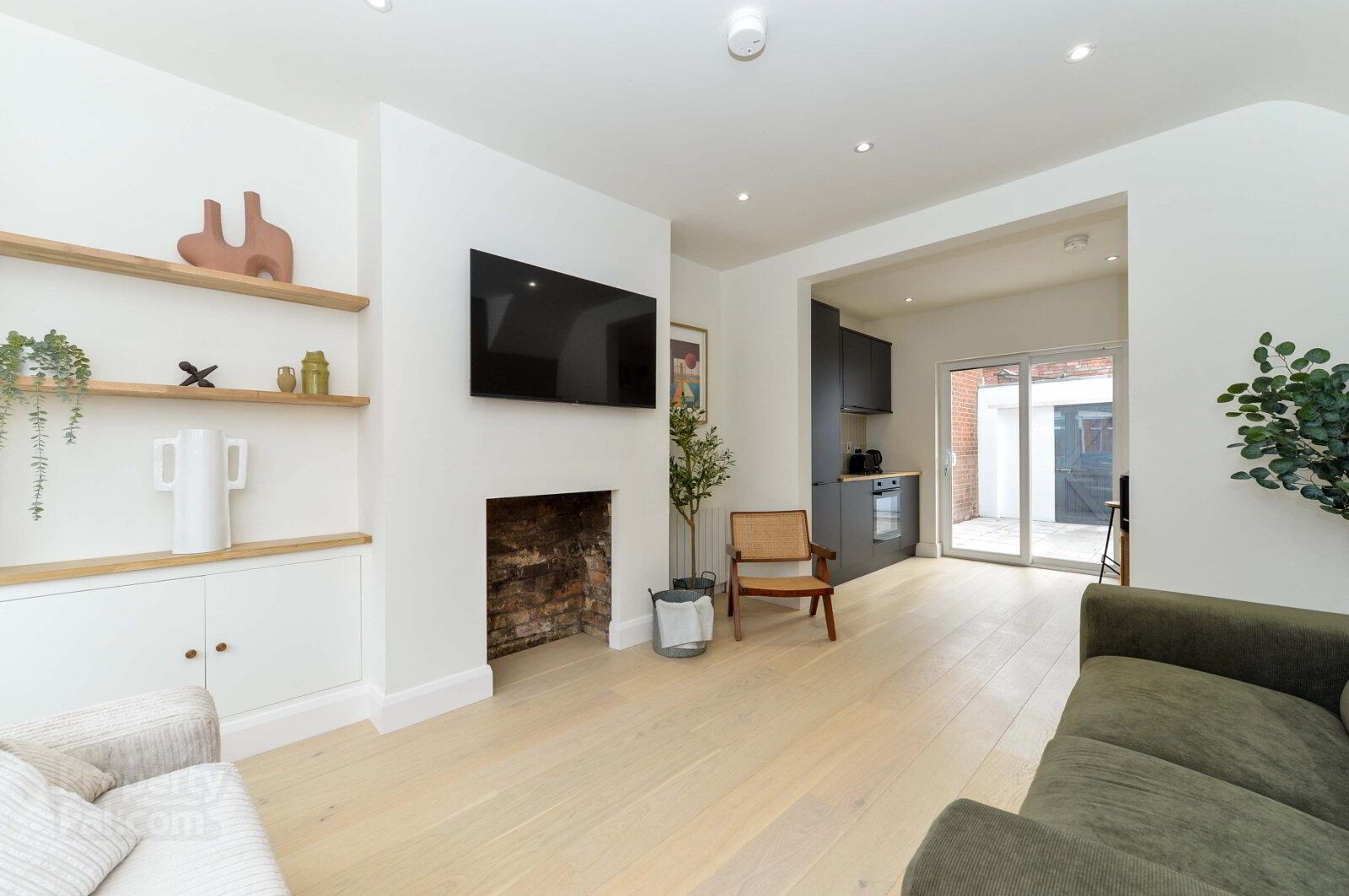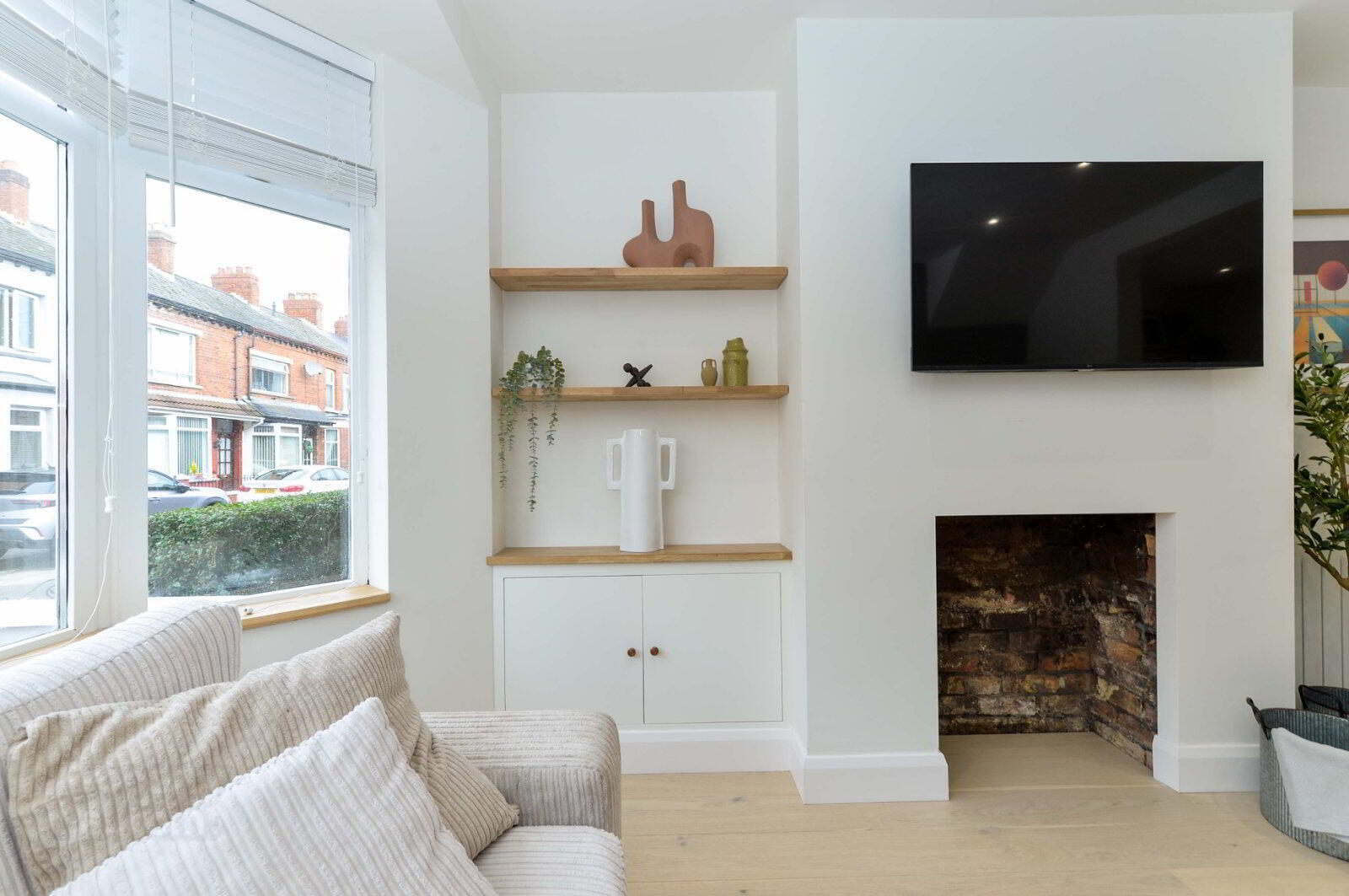


3 Lichfield Avenue,
Belfast, BT5 5JQ
2 Bed End-terrace House
£1,200 per month
2 Bedrooms
1 Bathroom
1 Reception
Property Overview
Status
To Let
Style
End-terrace House
Bedrooms
2
Bathrooms
1
Receptions
1
Available From
Now
Property Features
Furnishing
Furnished
Energy Rating
Broadband
*³
Property Financials
Property Engagement
Views Last 7 Days
418
Views All Time
2,226

Features
- FURNISHED CONTEMPORARY HOME
- Rent To Include Wi-Fi Connection
- Stunning Open Plan Living/Kitchen
- 2 Bedrooms
- Contemporary Shower Room
- Recently Installed Gas Heating System
- Private Rear Garden
- Front Forecourt
Description Reeds Rains are delighted to offer to the rental market this contemporary end of terrace property which has been finished to an exceptional standard and beautifully presented throughout.
Ideally positioned just off the Bloomfield Road offering ease of access for city commuting and to George Best Airport. The ever popular Belmont and Ballyhackamore villages their wide range of day to day amenities to include popular restaurants and coffee shops are also close to hand.
To view this exceptional home, please contact the branch on 028 90 655555 to arrange a suitable appointment.
Entrance Hall Front external door to entrance hall. Wood flooring.
Stunning Open Plan Living/Kitchen This bright spacious living/kitchen area offers a relaxing atmosphere with contemporary kitchen units to finish off the mood.
Living area with bay window, laminate flooring and hole in wall fireplace. Open to
Contemporary kitchen with ample wall and floor units and breakfast bar. Appliances include single square stainless steel bowl with black tap, 4 ring electric hob, single stainless steel oven, fridge/freezer and integrated washing machine. Wood flooring. Recessed lighting. Shelving. Upvc patio doors leading to private rear garden.
FIRST FLOOR Carpeted stairs leading to first floor landing.
Contemporary Shower Room Comprising fully tiled walk in shower cubicle with thermostatically controlled shower unit with overhead drencher. Wall mounted wash hand basin with black dual mixer tap Close couple dual flush w/c. with match black controls. Ceramic wall and floor tiling. Charcoal wall mounted radiator.
Master Bedroom Built in concealed wardrobes. Bespoke radiator. Carpet.
Bedroom 2 Built in wardrobes. Carpet.
Heating System Recently installed gas heating system.
Double glazing throughout the property.
Private Rear Garden Spacious paved rear garden area with furniture. Gate. White washed walls. External light.
Front Forecourt Front forecourt in paving and plaster finish wall.
IMPORTANT NOTE TO PURCHASERS:
We endeavour to make our sales particulars accurate and reliable, however, they do not constitute or form part of an offer or any contract and none is to be relied upon as statements of representation or fact. Any services, systems and appliances listed in this specification have not been tested by us and no guarantee as to their operating ability or efficiency is given. All measurements have been taken as a guide to prospective buyers only, and are not precise. Please be advised that some of the particulars may be awaiting vendor approval. If you require clarification or further information on any points, please contact us, especially if you are traveling some distance to view. Fixtures and fittings other than those mentioned are to be agreed with the seller.
BAL240580/3





