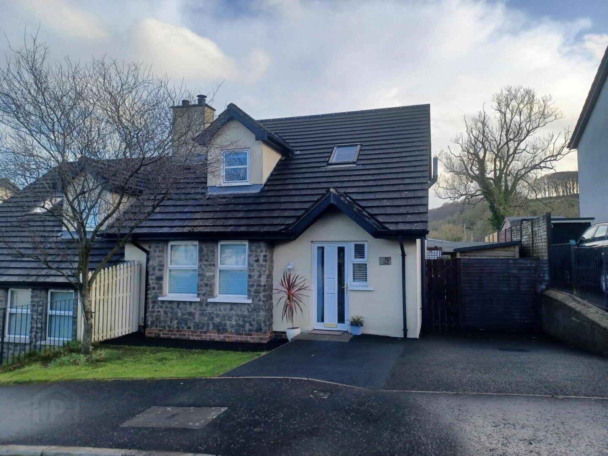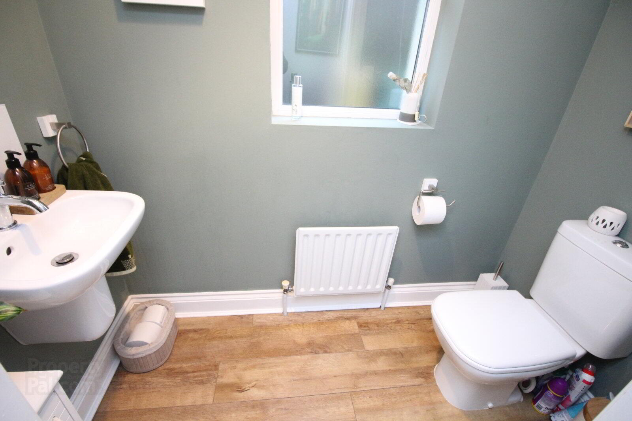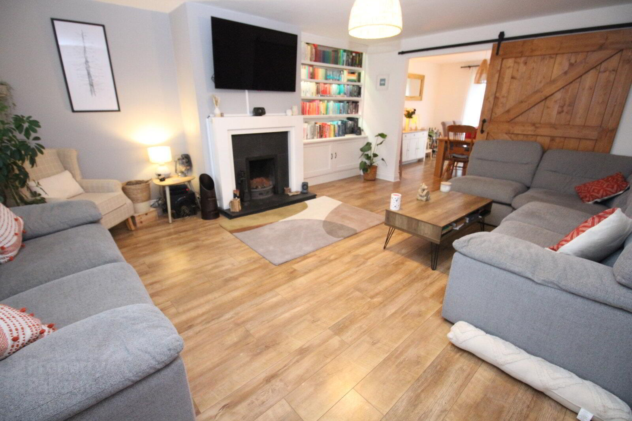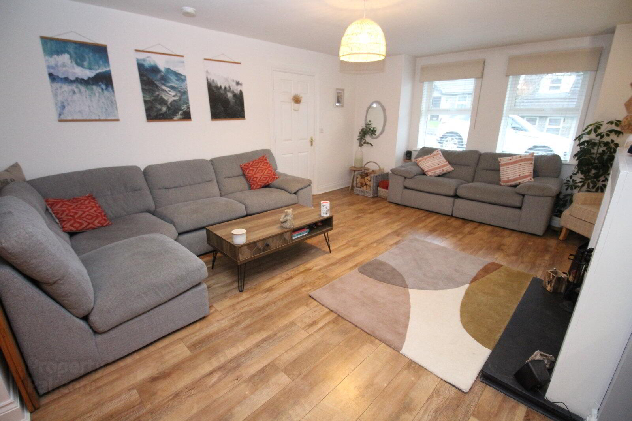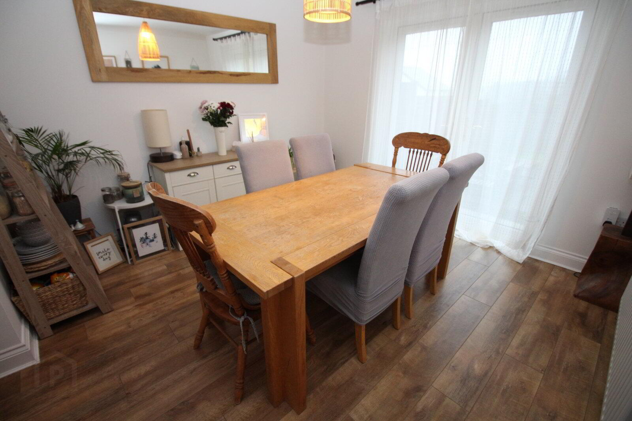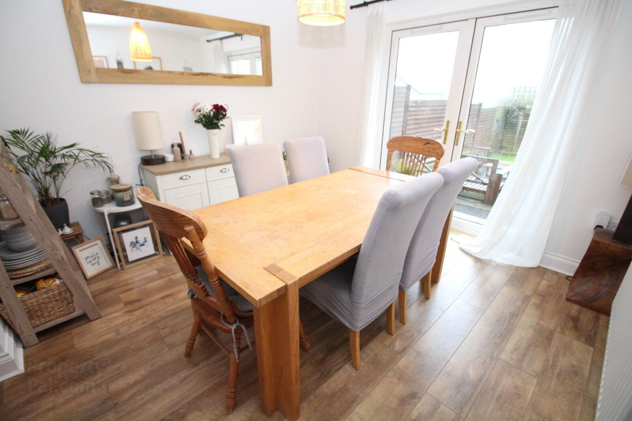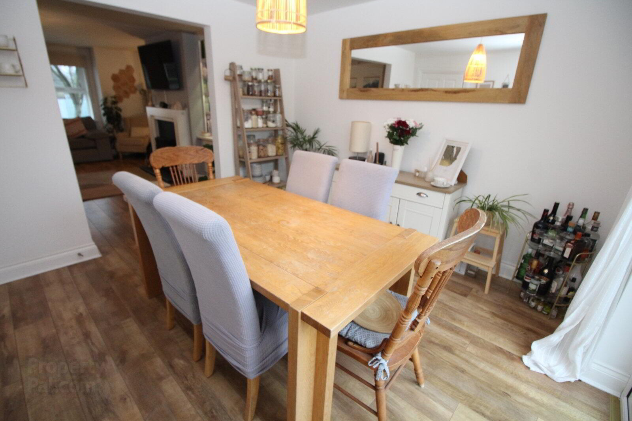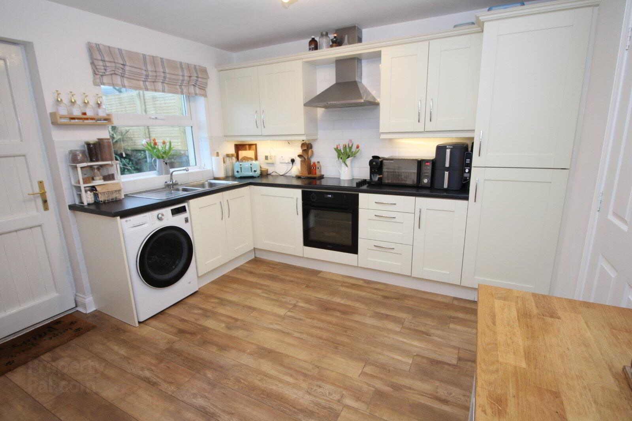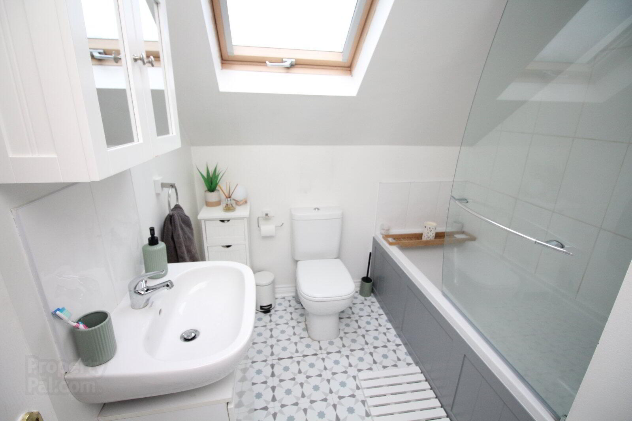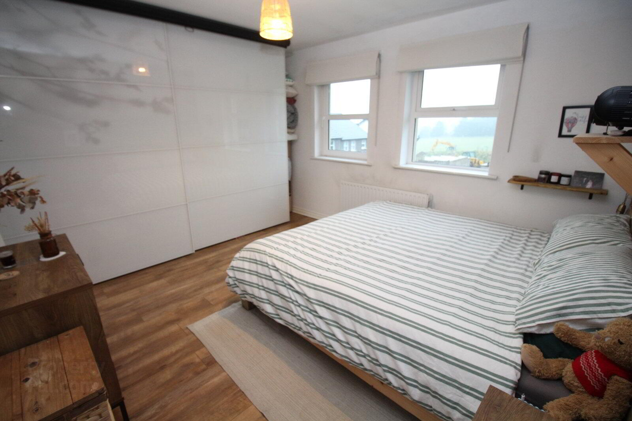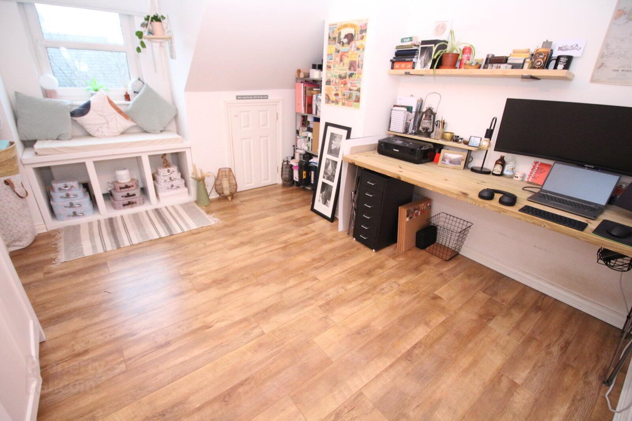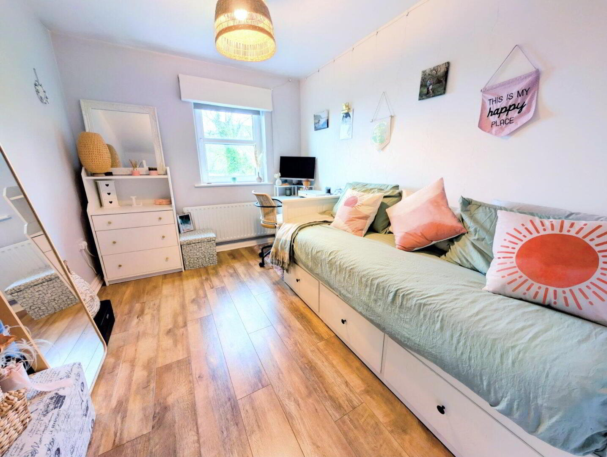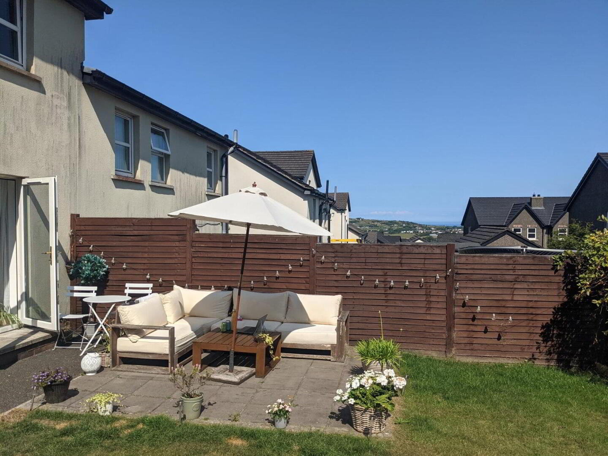3 Leafield Park,
Ballycarry, Carrickfergus, BT38 9PR
3 Bed Semi-detached House
Sale agreed
3 Bedrooms
1 Bathroom
2 Receptions
Property Overview
Status
Sale Agreed
Style
Semi-detached House
Bedrooms
3
Bathrooms
1
Receptions
2
Property Features
Tenure
Not Provided
Energy Rating
Broadband
*³
Property Financials
Price
Last listed at Offers Around £169,950
Rates
£1,080.00 pa*¹
Property Engagement
Views Last 7 Days
44
Views Last 30 Days
273
Views All Time
4,617
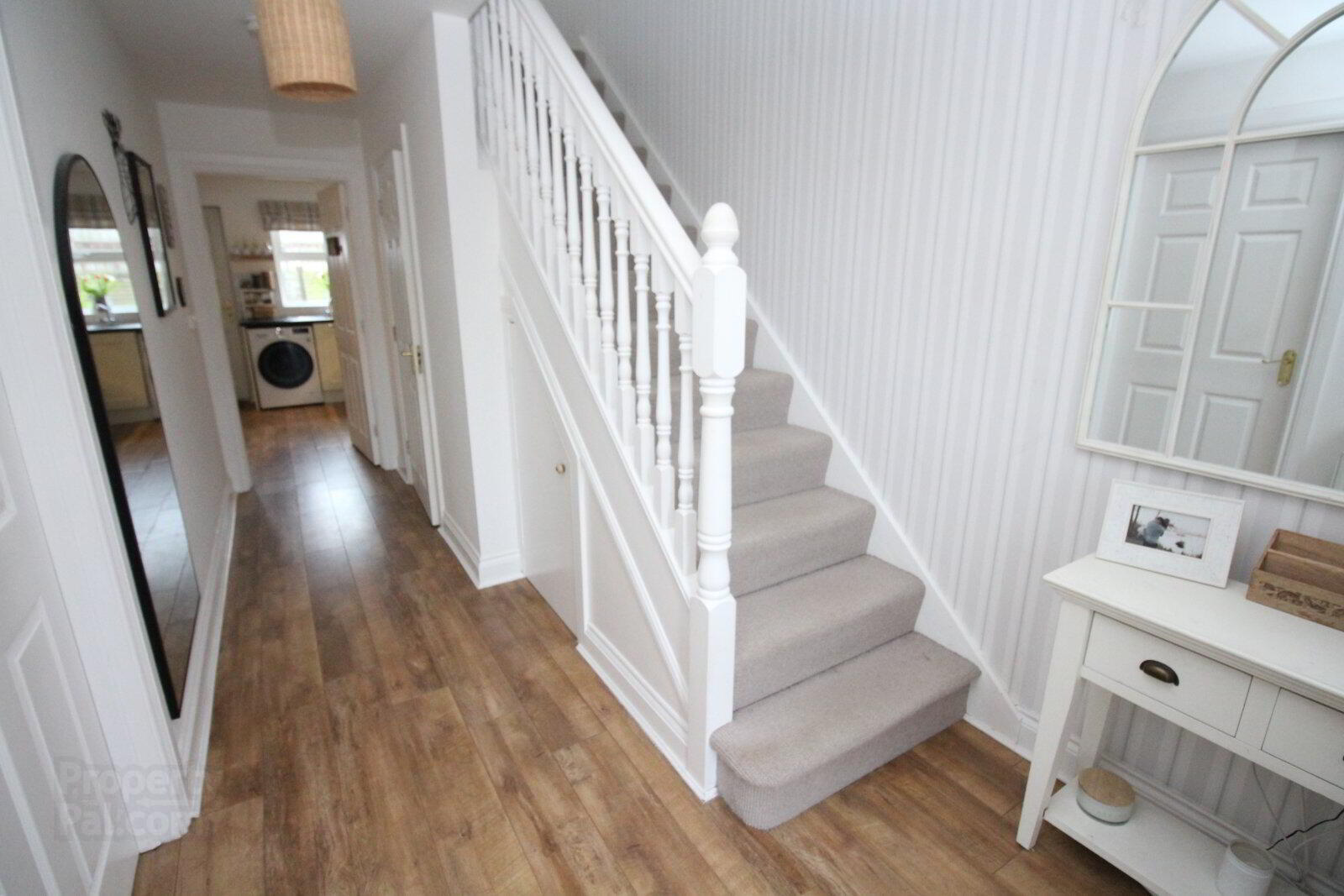
Features
- Well Presented Semi Detached Property
- Ideal Starter Home
- Two Separate Reception Rooms
- Excellent Fitted Kitchen
- Three Bedrooms
- White Bathroom Suite
- Oil Fired Central Heating System
- Well Enclosed Rear Garden
- Driveway Parking
Exceptionally well presented semi detached property ideally suited to the first time buyer. An internal viewing is strongly advisable and we would urge a personal viewing appointment.
Situated close to Ballycarry and primary school the spacious interior offers lounge with feature sliding barn door to dining area, excellent fitted kitchen, three bedrooms and a superb white bathroom suite. The property boasts an oil fired central heating system and double glazed windows. Externally there is good driveway parking and a well enclosed rear garden.
- Entrance Hall
- Laminate wooden floor.
- Cloakroom/WC
- WC and wash hand basin. Laminate wooden floor.
- Lounge
- 5.49m x 4.42m (18'0" x 14'6")
Carved surround fireplace with tiled inset and slate hearth incorporating an open fire. Feature book shelf with storage below. Laminate wooden floor. Sliding barn door to: - Dining Room
- 3.38m x 3.38m (11'1" x 11'1")
PVC double glazed French doors to rear garden. - Kitchen
- 3.4m x 3.18m (11'2" x 10'5")
Excellent range of fitted high and low level units. One and a half bowl stainless steel sink unit with mixer tap. Built in hob and oven. Integrated fridge/freezer. Extractor fan. Laminate wooden floor. Part tiled walls. - First Floor Landing
- Bedroom 1
- 4.11m x 3.48m (13'6" x 11'5")
Laminate wooden floor. - Bedroom 2
- 3.45m x 3.4m (11'4" x 11'2")
Fitted robes with sliding doors. Laminate wooden floor. - Bedroom 3
- 3.35m x 2.6m (10'12" x 8'6")
Laminate wooden floor. - Bathroom
- Modern white bathroom suite comprising wood panelled bath with rain head shower and shower attachment, wash hand basin and low flush wc. Part tiled walls and tiled floor.
- Front Garden
- Laid in lawn.
- Rear Garden
- Well enclosed rear garden laid in lawn with paved patio area. Garden shed with light and power. Covered wooden pergola.
- Driveway Parking
- Parking for two cars.
- CUSTOMER DUE DILIGENCE
- As a business carrying out estate agency work, we are required to verify the identity of both the vendor and the purchaser as outlined in the following: The Money Laundering, Terrorist Financing and Transfer of Funds (Information on the Payer) Regulations 2017 - https://www.legislation.gov.uk/uksi/2017/692/contents To be able to purchase a property in the United Kingdom all agents have a legal requirement to conduct Identity checks on all customers involved in the transaction to fulfil their obligations under Anti Money Laundering regulations. We outsource this check to a third party and a charge will apply of £20 + Vat for each person.


