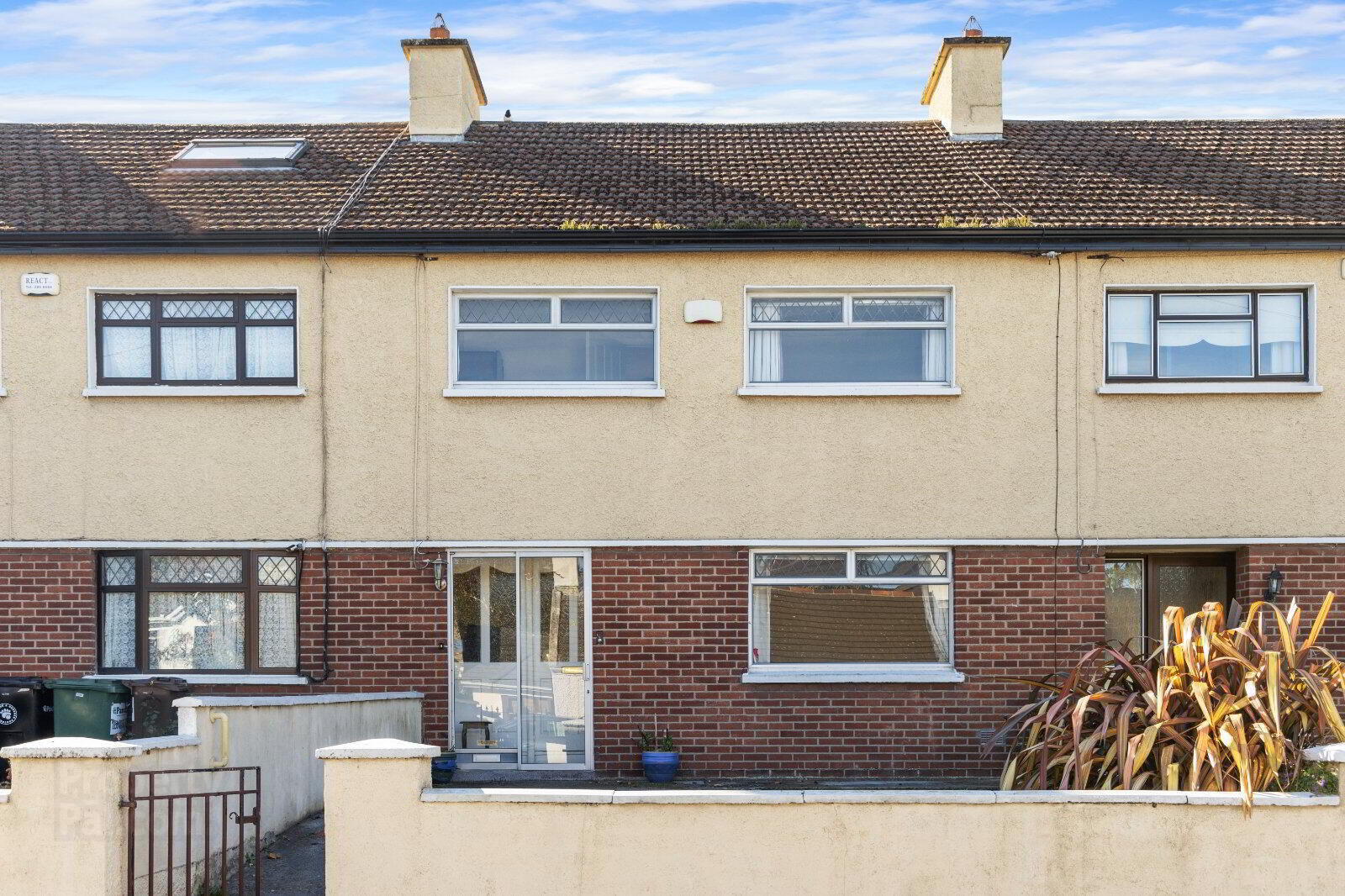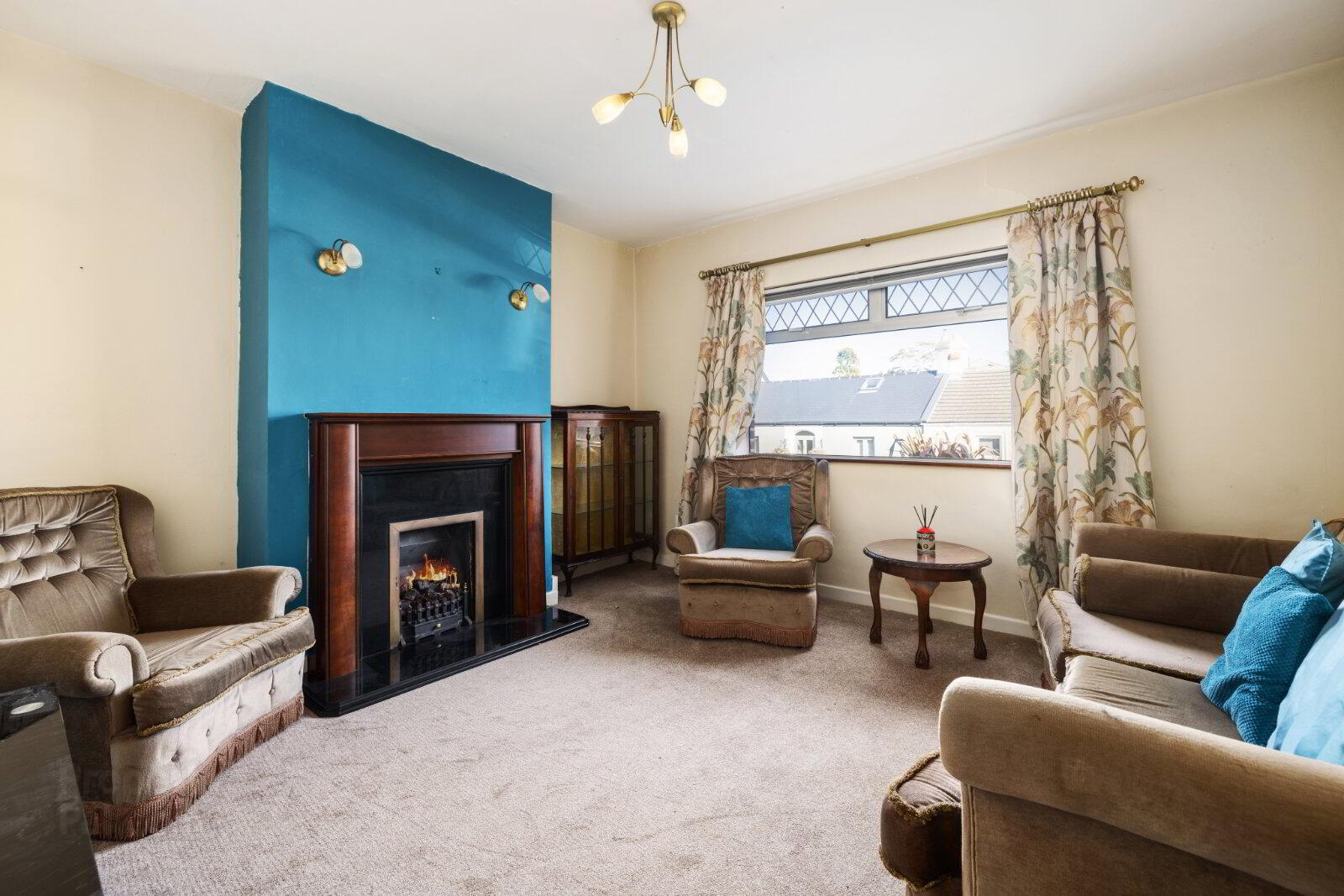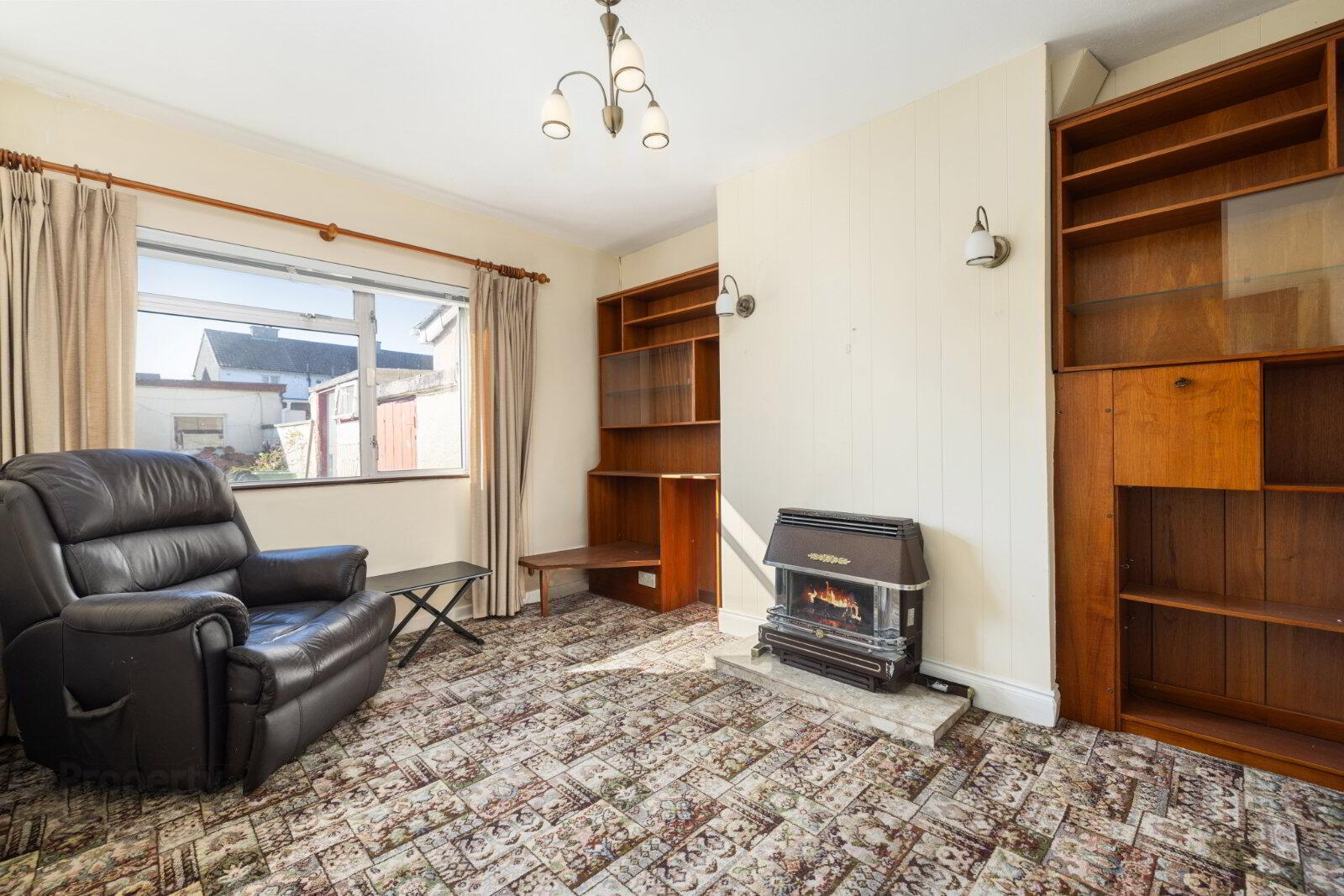


3 Laurel Bank,
Lanesville, Dún Laoghaire, Dublin, A96DV27
3 Bed Terrace House
Sale agreed
3 Bedrooms
1 Bathroom
Property Overview
Status
Sale Agreed
Style
Terrace House
Bedrooms
3
Bathrooms
1
Property Features
Tenure
Not Provided
Energy Rating

Property Financials
Price
Last listed at €535,000
Rates
Not Provided*¹
Property Engagement
Views Last 7 Days
12
Views Last 30 Days
84
Views All Time
366

Features
- Three Bedroom Home with Attic Conversion
- Gas Fired Central Heating
- Burglar Alarm
- South Facing Rear Garden
- Substantial Rear Garage with Vehicular Access
- Off-Street Parking
- Popular Primary & Secondary Schools Nearby
- Excellent Connectivity to City Centre
- Dun Laoghaire
- Dublin County
- F
Description
A very fine 1950's built terraced house with many noticeable features evident throughout, nicely positioned on this quiet setting just off Monkstown Avenue. Number 3 offers an exciting opportunity to acquire this 'blank canvas' which boasts enormous potential and is likely to appeal to a wide variety of purchasers seeking to gain a foothold in this prestigious location. Internally the accommodation comprises an entrance hall, a living room to the front, dining room to the rear, a separate kitchen, three bedrooms and a bathroom. The attic has been converted to create a useful additional room suitable for home office or a den. Outside the rear garden is laid in stone and benefits from a substantial garage with vehicular rear access. Superbly positioned on this quiet cul-de-sac setting no. 3 boasts a prime location within easy access of trendy Monkstown village, renowned for its charming shops, cafes, and restaurants. Immerse yourself in the local culture and enjoy the vibrant lifestyle just moments away from your doorstep. There is a wide choice of primary and secondary schools in the locality as wall as popular public parks and playing fields. Early viewing highly recommended.
Features
- Three Bedroom Home with Attic Conversion
- Gas Fired Central Heating
- Burglar Alarm
- South Facing Rear Garden
- Substantial Rear Garage with Vehicular Access
- Off-Street Parking
- Popular Primary & Secondary Schools Nearby
- Excellent Connectivity to City Centre
Accommodation
Entrance Hall: - Fitted carpet, a burglar alarm with control panel, under-stairs storage. Living Room: - Comfortable space with a fireplace that has a timber mantlepiece and a gas fire inset. There are matching wall-mounted lights above the fireplace. Dining Room: - Fitted carpet, range of built-in storage and television units, gas fire. Kitchen: - Tiled floor, extensive range of both floor and eye-level kitchen units with tiled splashback. Cannon standalone double oven with a four-ring gas hob and an extractor hood, as well as a single drainer stainless steel sink. A door provides access to the rear garden. Master Bedroom: - Front-facing double bedroom with a range of built-in wardrobes and fitted carpet. Bedroom 2: - Rear facing double bedroom with fitted carpet and built-in wardrobe. Bathroom 3: - Front-facing single room with fitted carpet. Bathroom: - Fully tiled, cubical shower with a sliding glass screen, a Triton T90 electric shower, wash hand basin with a fitted mirror above. The separate WC is also fully tiled. Attic Room: - Fitted carpet with Velux roof light. Outside: - Rear garden laid in stone and features a patio area and an outside toilet. The outside shed that is plumbed for a washing machine and dryer. Garage: - Block built shed with vehicular access.
Negotiator
Barry McCormack
BER Details
BER: F BER No: 117861146 Energy Performance Indicator: 384.34 kWh/m2/yr
BER Details
BER Rating: F
BER No.: 117861146
Energy Performance Indicator: 384.34 kWh/m²/yr



