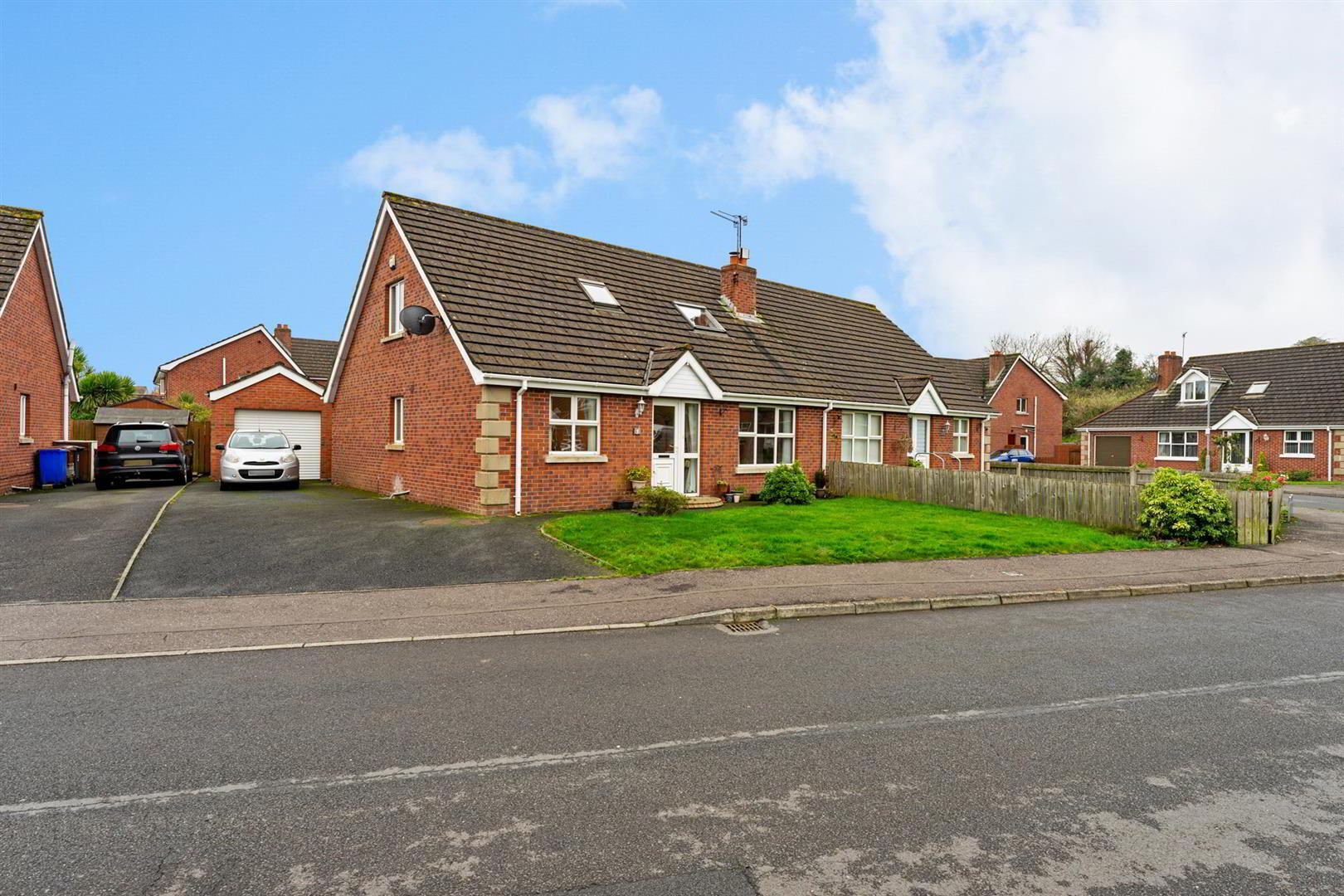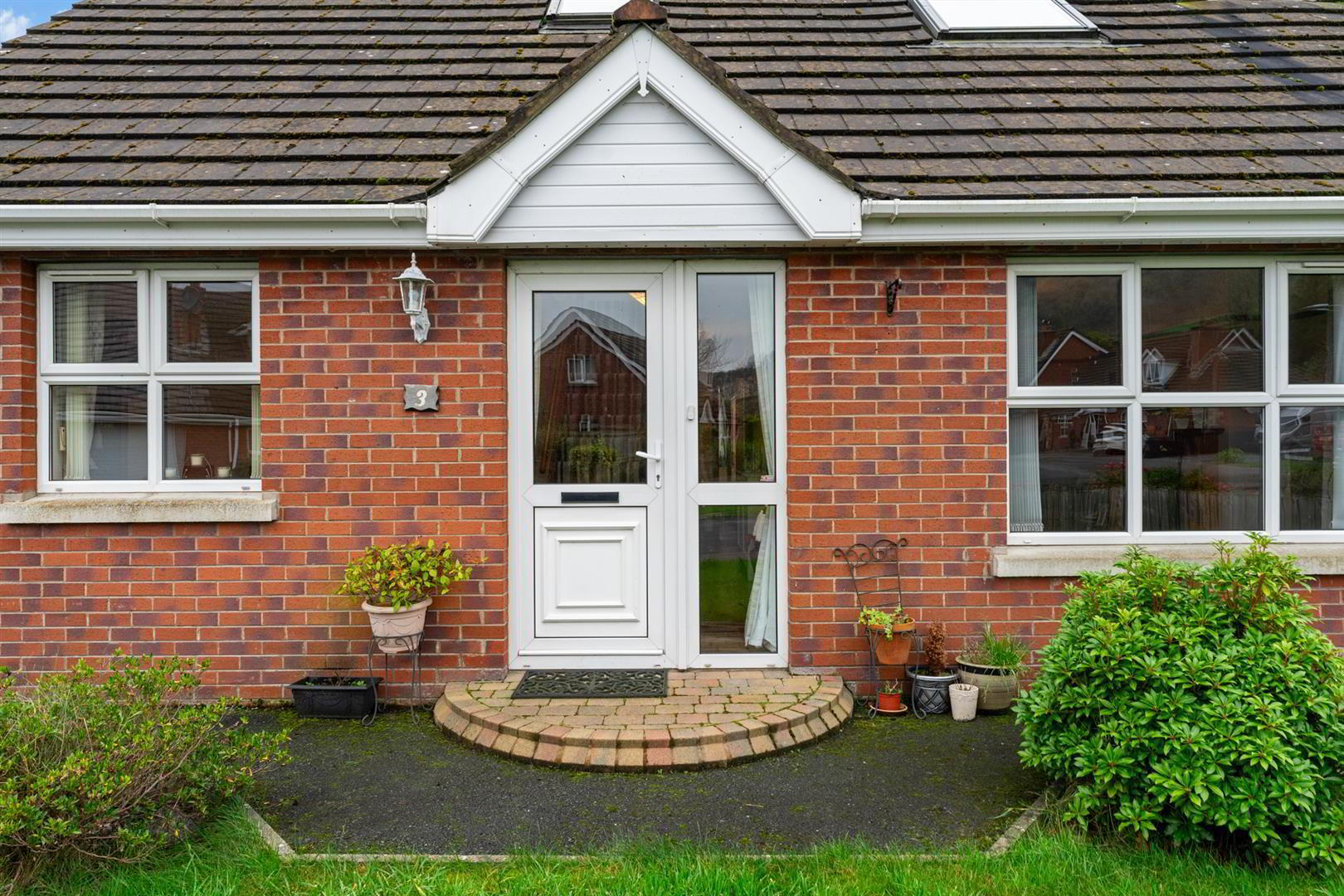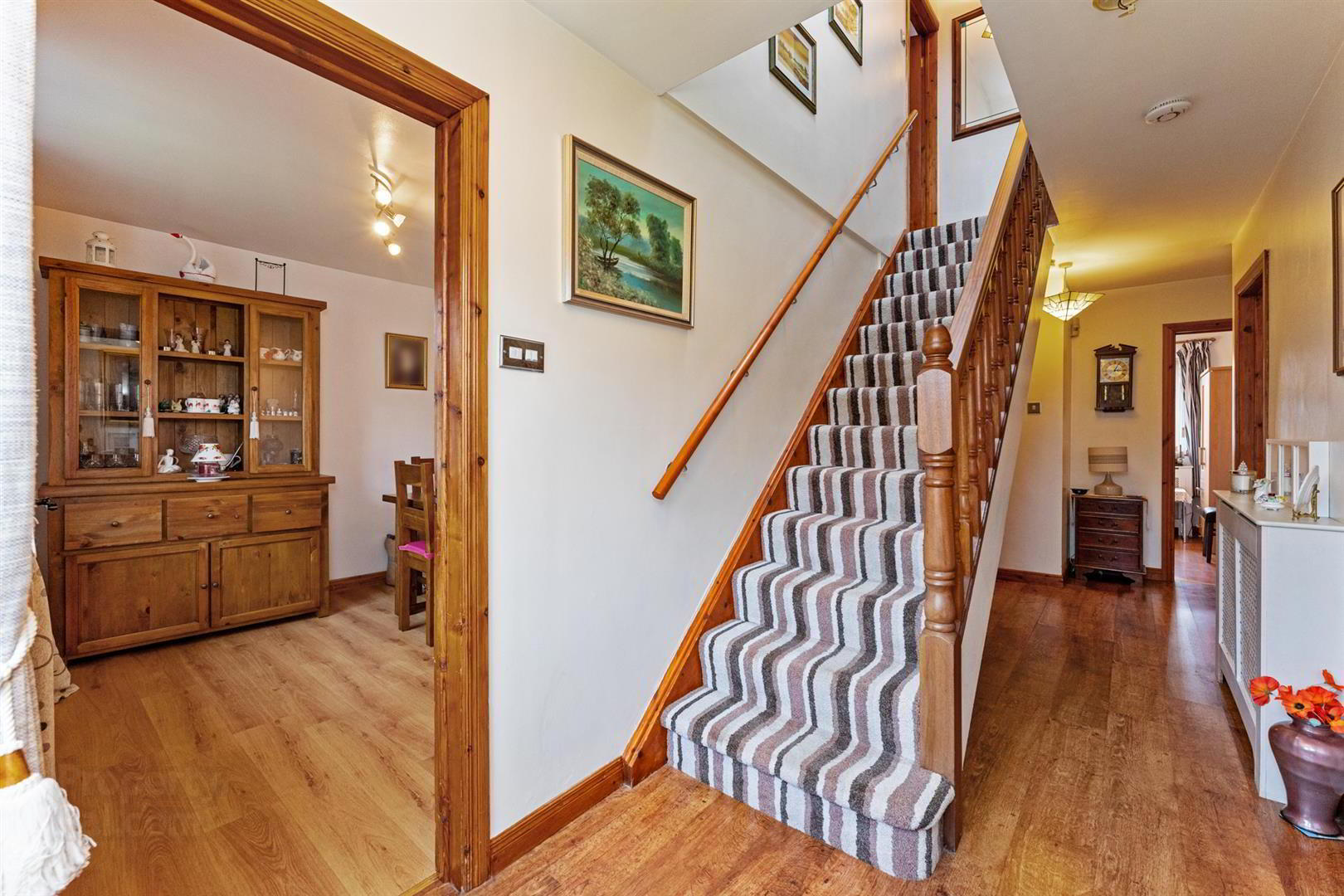


3 Lansdowne Drive,
Newtownards, BT23 4GL
4 Bed Semi-detached Bungalow
Sale agreed
4 Bedrooms
2 Bathrooms
2 Receptions
Property Overview
Status
Sale Agreed
Style
Semi-detached Bungalow
Bedrooms
4
Bathrooms
2
Receptions
2
Property Features
Tenure
Leasehold
Energy Rating
Broadband
*³
Property Financials
Price
Last listed at Offers Around £220,000
Rates
£1,324.87 pa*¹
Property Engagement
Views Last 7 Days
53
Views Last 30 Days
382
Views All Time
3,183

Features
- Semi-Detached Chalet Bungalow In An Excellent Location
- Living Room With Feature Fireplace & Separate Dining Room
- Fitted Kitchen With Range Of Units And Built-In Appliances
- Four Bedrooms Across Two Floors, Two With Built-In Robes
- Downstairs Bathroom Suite And First Floor Shower Room
- Enclosed Rear Garden, Large Driveway And Detached Garage
- Oil Fired Central Heating and uPVC Double Glazed Windows
- Early Viewing Comes Highly Recommended For This Property
The accommodation comprises entrance hall and lounge both finished with wood laminate flooring. Lounge with attractive fireplace and wood laminate flooring. Kitchen with range of units, built-in under oven, ceramic hob, ceramic tile flooring, and access to rear garden.
Additionally, the property boasts four well proportioned bedrooms, two with built-in wardrobes, ground floor family bathroom suite and first floor shower room with walk-in shower cubicle, oil fired central heating system, and uPVC double glazed windows.
This property offers superb accommodation with many additional features including, recessed spotlighting, attractive wood laminate flooring, and generous driveway with mature gardens and detached garage. Ideal family accommodation or mature couple wanting to downsize in a great area.
- Accommodation Comprises:
- Entrance Hall
- Wood laminate flooring, access to hot press.
- Living Room 3.46 x 4.88 (11'4" x 16'0")
- Wood laminate flooring, open fireplace with wooden mantle, tiled hearth and cast iron surround with decorative tiles.
- Kitchen 2.83 x 3.93 (9'3" x 12'10")
- Range of high and low level units, laminate work surfaces, single drainer stainless steel sink unit with mixer tap, built-in under oven, four ring gas hob, concealed extractor fan, integrated fridge, under counter freezer, plumbed for dishwasher, breakfast bar, recessed spotlights, tiled flooring, part tiled walls, back door to enclosed rear garden.
- Dining Room 2.98 x 3.9 (9'9" x 12'9")
- Wood laminate flooring.
- Bedroom 3 2.98 x 2.86 (9'9" x 9'4")
- Wood laminate flooring.
- Bedroom 4 2.34 x 2.86 (7'8" x 9'4")
- Wood laminate flooring.
- Bathroom
- White suite comprising low flush w.c., pedestal wash hand basin with mixer taps, panelled bath with mixer taps, overhead electric shower, glass shower screen, part tiled walls, tiled flooring, wood panelled ceiling, recessed spotlights, extractor fan.
- First Floor
- Landing
- Built in storage, Velux window.
- Bedroom 1 2.88 x 5.94 (9'5" x 19'5")
- Double bedroom, built-in wardrobes, wood laminate flooring, recessed spotlights, two Velux windows.
- Bedroom 2 3.0 x 4.35 (9'10" x 14'3")
- Double bedroom, built-in wardrobes, wood laminate flooring, recessed spotlights.
- Shower Room
- White suite comprising low flush w.c., pedestal wash hand basin with mixer taps, walk-in shower cubicle with overhead electric shower and glass sliding door, part tiled walls, tiled flooring, extractor fan and Velux window.
- Garage 3.06 x 5.60 (10'0" x 18'4")
- Power and light, plumbed for washing machine, space for dryer, roller shutter door.
- Outside
- Tarmac driveway with space for multiple vehicles, paved walkway, flowerbeds, mature plants, area in lawn. Enclosed rear garden in lawn, area in stone, paved walkway, mature plants and trees, space for shed, oil storage tank, outside tap and light.



