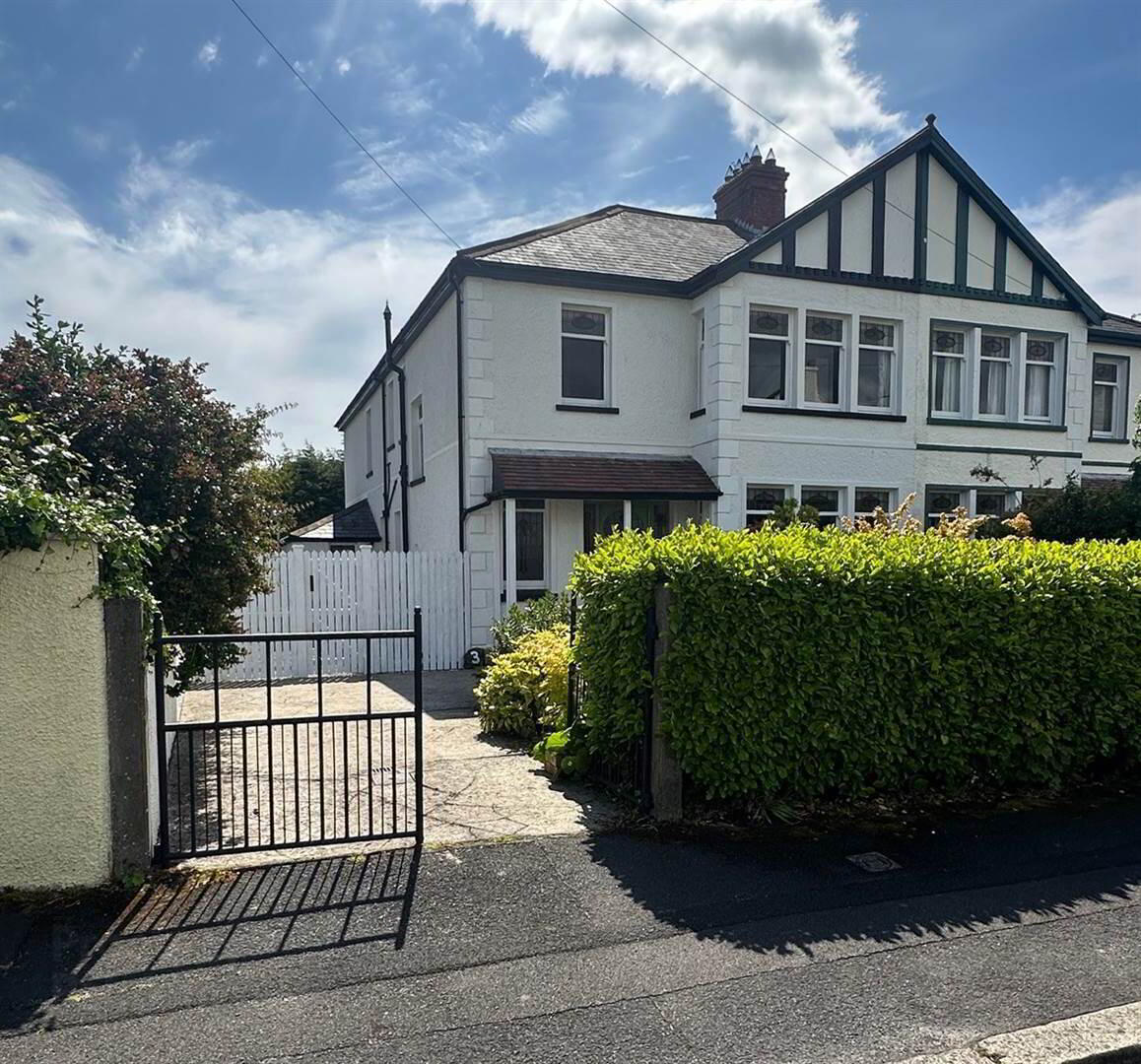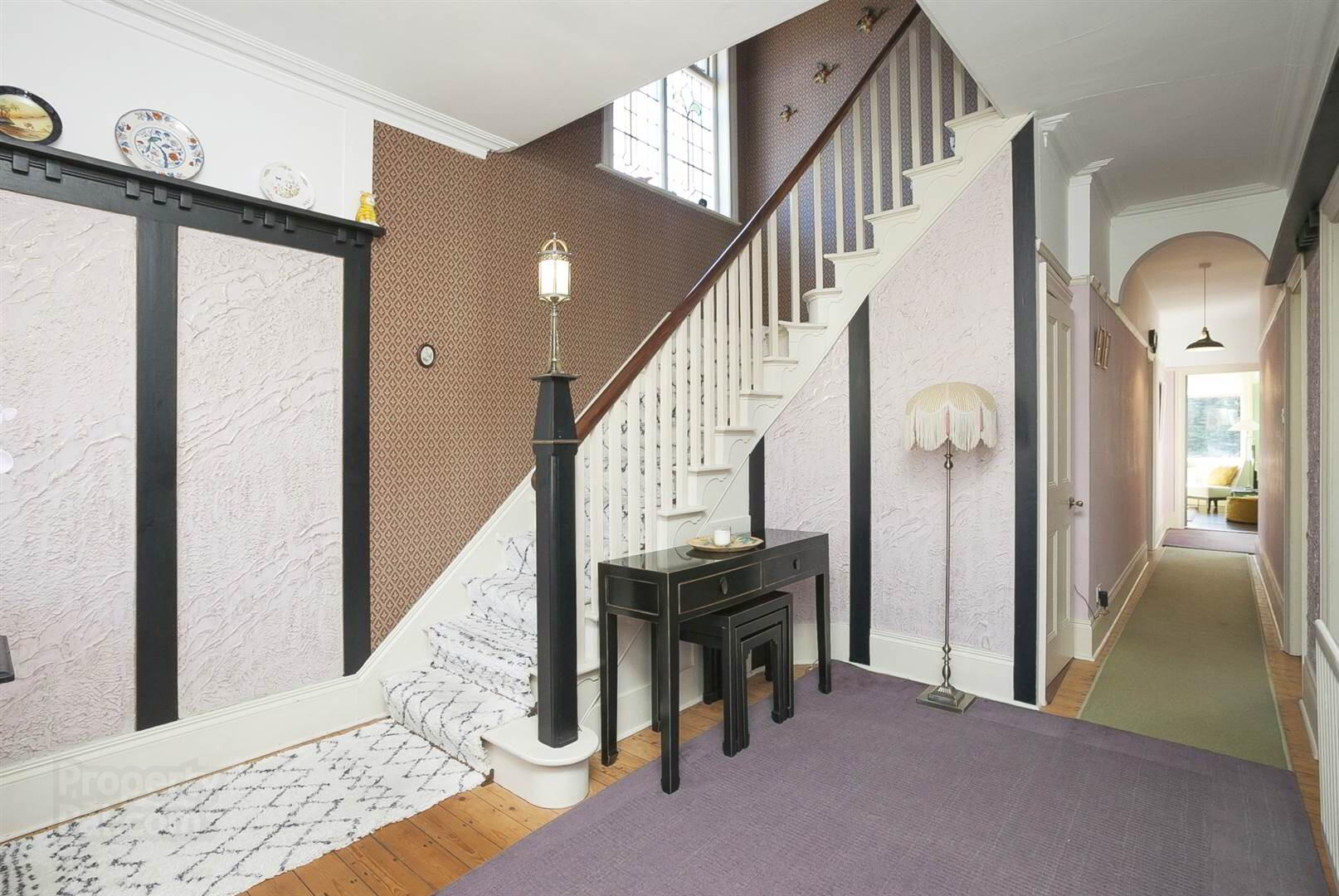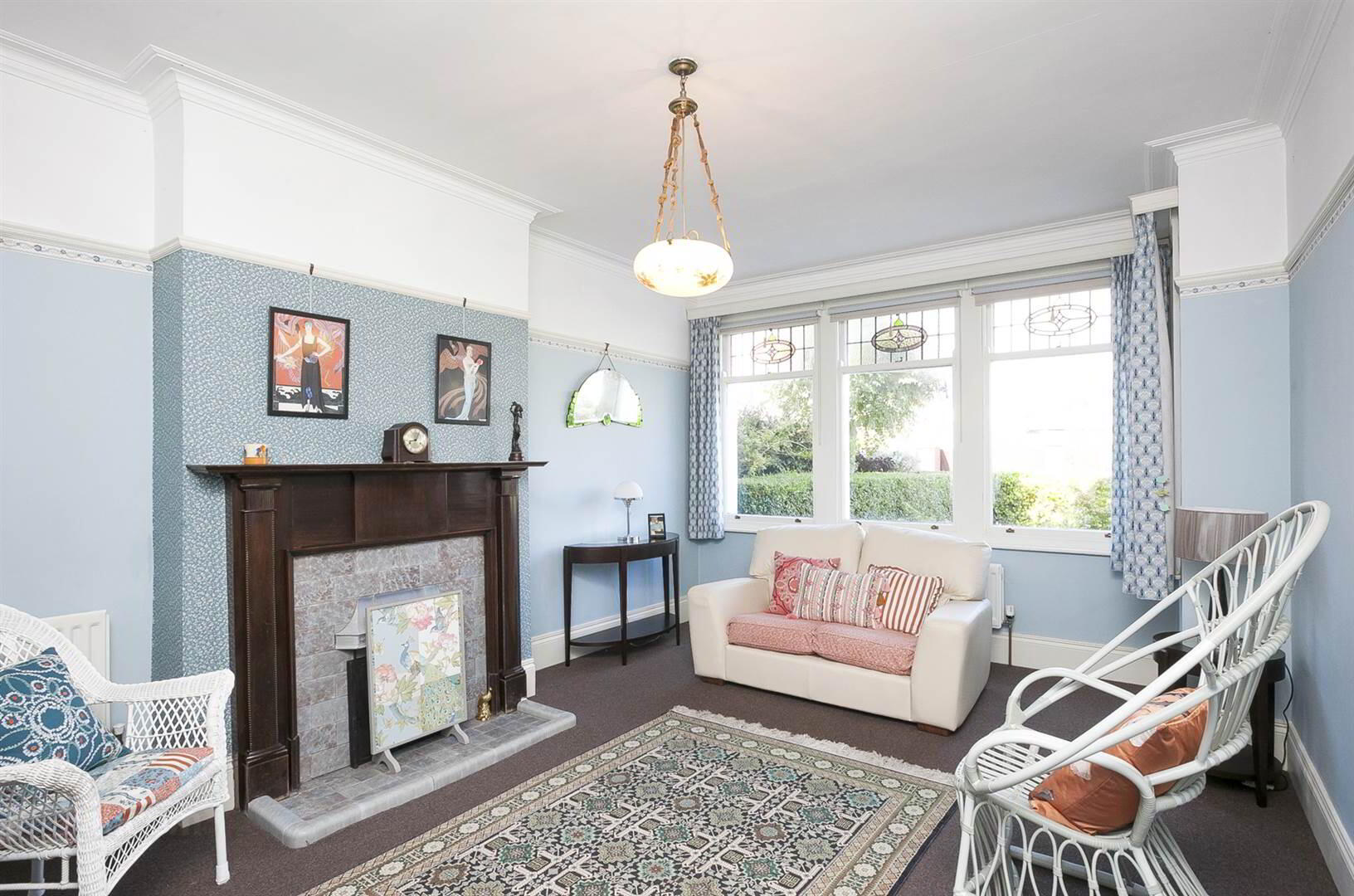


3 Knockmore Park,
Bangor, BT20 3SL
4 Bed Semi-detached House
Offers Over £395,000
4 Bedrooms
3 Receptions
Property Overview
Status
For Sale
Style
Semi-detached House
Bedrooms
4
Receptions
3
Property Features
Tenure
Not Provided
Energy Rating
Heating
Oil
Broadband
*³
Property Financials
Price
Offers Over £395,000
Stamp Duty
Rates
£2,558.36 pa*¹
Typical Mortgage

Features
- Attractive and spacious, period family home
- 4 bedrooms plus study / dressing room or possible en suite
- 3 reception rooms
- Many original features including stained leaded glass windows, panelled doors with original fittings, fireplaces, Art Deco light fittings and brass stair rods.
- Mature, sunny and almost entirely enclosed rear garden with Summer House (replaced in original style 2014)
- Parking for two cars
- Prestigious and much sought after tree-lined location close to the city of Bangor and walking distance of the sea shore
- Lovely 'feel' and character - potentially a 'forever' home
- Potential for extension if needed (subject to permissions)
- Oil fired central heating with Grant high efficiency boiler installed 2016
- Original, mostly refurbished sliding sash windows with new cords, weights and original fittings
"This is a lovely inviting family home with all the charm of the period. Testament to its popularity, it has only been in the ownership of two families since it was built in 1929.
It is deceptive having four bedrooms (plus dressing room) and three reception rooms, cloakroom, bathroom, kitchen (where everything is just at hand!) and utility room.
Many of the original features remain but there have been an number of sympathetic refurbishments to enhance the creature comforts.
Set off by an almost enclosed sunny garden this is a real find"
Ground Floor
- Covered open verandah, quarry tiled floor
Front door with oval stained leaed glass centre panel and side panels - ENTRANCE HALL:
- 3.66m x 3.2m (12' 0" x 10' 6")
leading to rear hall in addition. Exposed varnished timber floor, panelled walls and plate rack. - CLOAKROOM:
- Under stairs for coats
- DRAWING ROOM:
- 5.18m x 3.66m (17' 0" x 12' 0")
Fireplace with tiled inset and hearth, hardwood surround, cornice and picture rail - LIVING ROOM:
- 4.57m x 3.66m (15' 0" x 12' 0")
Fireplace with tiled inset and hearth, hardwood surround, cornice and picture rail - BREAKFAST ROOM
- 3.89m x 3.51m (12' 9" x 11' 6")
Fireplace with tiled inset and hearth, exposed timber floor. Coved ceiling and picture rail Lovely view into rear garden - KITCHEN:
- 6.1m x 2.13m (20' 0" x 7' 0")
Franke stainless steel single drainer stainless steel sink unit, mixer taps, extensive range of painted shaker style high and low level units, laminate worktops, quarry tiled floor - UTILITY ROOM:
- 3.66m x 1.83m (12' 0" x 6' 0")
'Belfast' sink, plumbed for washing machine, quarry tiled floor, oil fired central heating boiler.
Separate high flush wc., quarry tiled floor.
Door to rear garden - Staircase with painted spindles and hardwood handrail to first floor. Art Deco light fitting
First Floor
- BEDROOM (1):
- 5.18m x 3.66m (17' 0" x 12' 0")
Coved ceiling and pircture rail. - BEDROOM (2):
- 3.96m x 3.2m (13' 0" x 10' 6")
(rear) Cornice ceiling and picture rail - BEDROOM (3):
- 4.5m x 3.66m (14' 9" x 12' 0")
- BEDROOM (4):
- 3.2m x 2.21m (10' 6" x 7' 3")
(front) exposed varnished timber floor - DRESSING ROOM / STUDY OR POTENTIAL EN SUITE
- 2.67m x 2.13m (8' 9" x 7' 0")
- BATHROOM:
- 2.39m x 2.13m (7' 10" x 7' 0")
White suite; panelled bath, mixer taps, telephone hand shower, pedestal wash hand basin, shower cubicle with drench and telephone hand showers, black and white tiled effect vinyl floor, part tiled and painted timber tongue and groove panelled walls, painted toungue and groove ceiling.
Separate low flush wc., part tiled and painted timber tongue and groove panelled walls
Outside
- SUMMER HOUSE
- 3.2m x 2.29m (10' 6" x 7' 6")
- Concrete driveway and pebbled parking space for two cars (in total)
Double entrance gates
Mature gardens which are sheltered and almost enclosed to the rear in lawns flowerbeds, shrubs and hedges.
Directions
Knockmore Park runs from Ranfurly Avenue to Maxwell Road.




