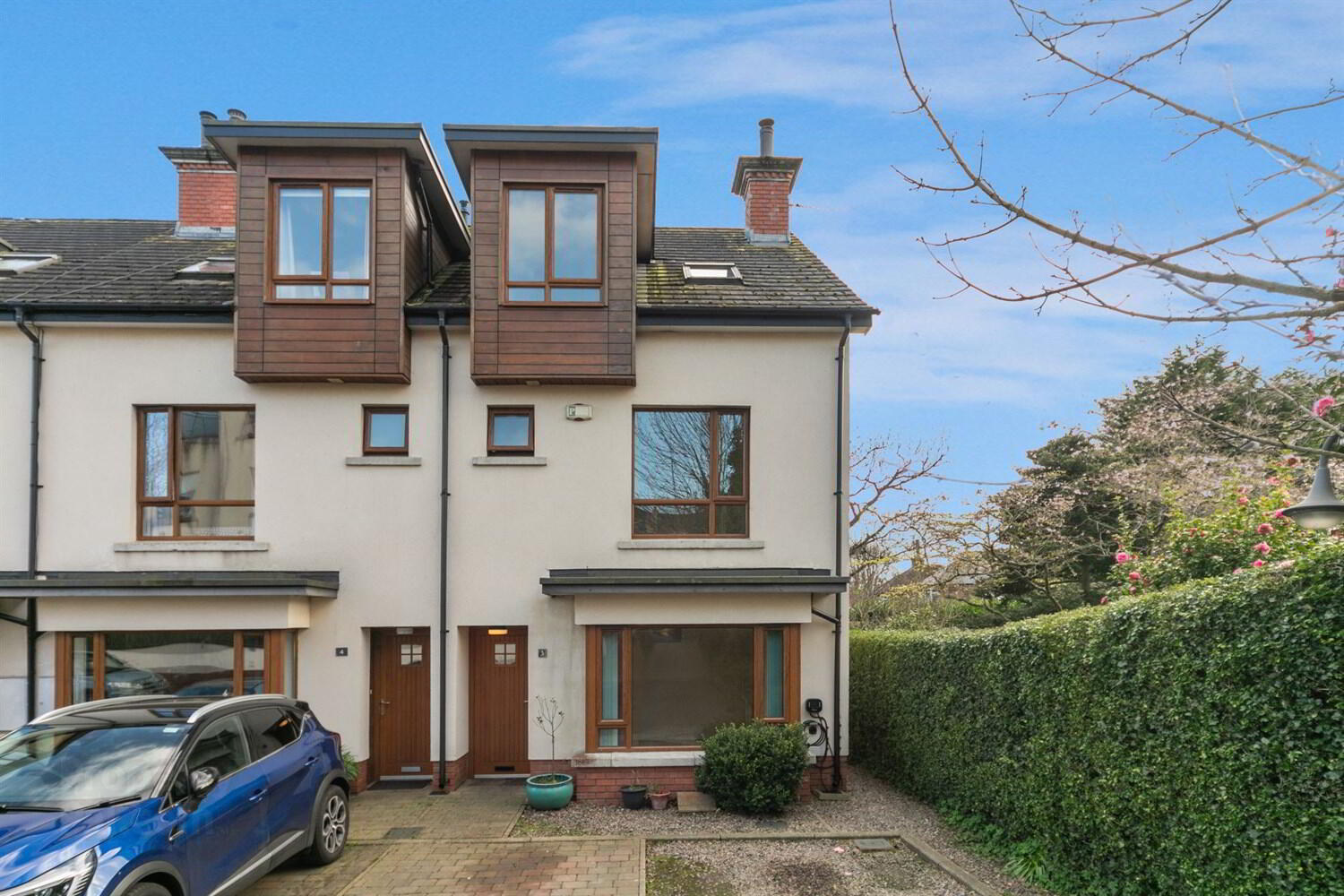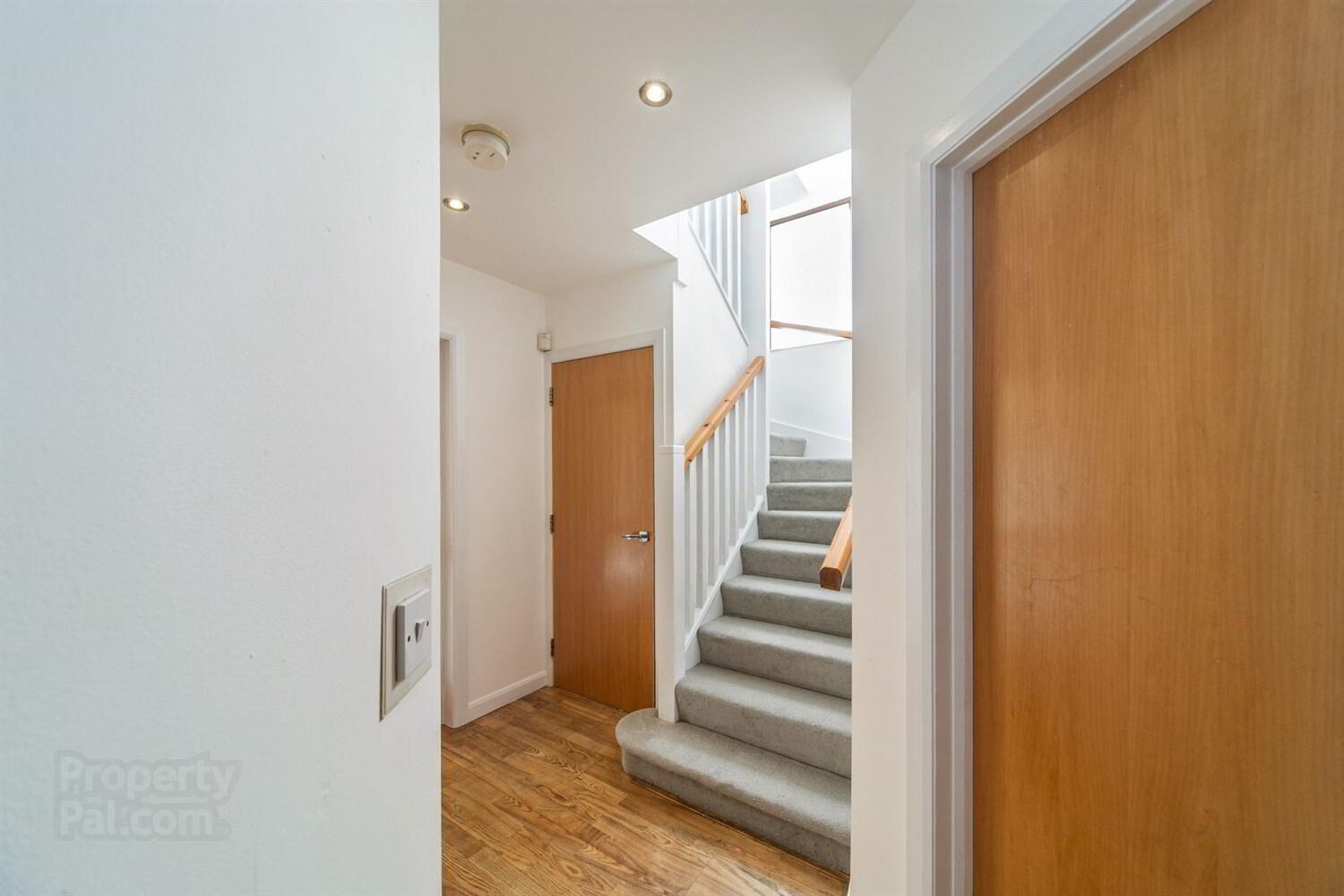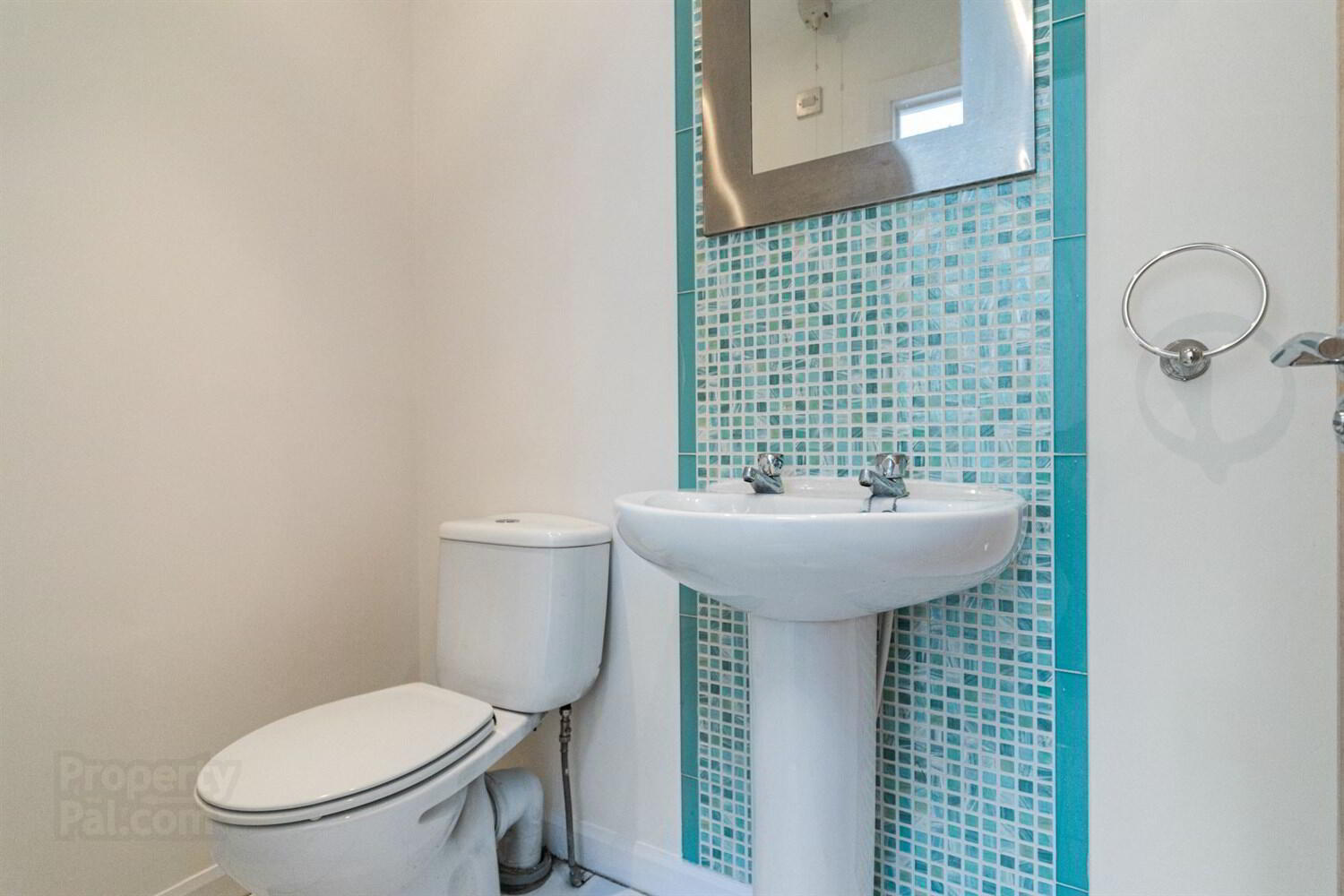


3 Knockdene Gate,
Upper Newtownards Road, Belfast, BT4 3JL
4 Bed End-terrace House
Sale agreed
4 Bedrooms
1 Bathroom
2 Receptions
Property Overview
Status
Sale Agreed
Style
End-terrace House
Bedrooms
4
Bathrooms
1
Receptions
2
Property Features
Tenure
Not Provided
Energy Rating
Broadband
*³
Property Financials
Price
Last listed at Offers Around £269,950
Rates
£1,728.62 pa*¹
Property Engagement
Views Last 7 Days
28
Views Last 30 Days
163
Views All Time
11,424

Features
- Four Bedroom End Townhouse in Private Gated Development Off Upper Newtownards Road
- Excellent Location with Ease of Access for commute to the city centre and within minutes walk to Ballyhackamore Village
- Lounge With Wood Strip Floor and Open Plan Kitchen and Dining Area Leading to Rear Patio Garden
- Cloakroom and Storage Cupboard on Ground Floor
- Two Bedrooms on First Floor to include Master Bedroom with Ensuite Shower Room
- Family Bathroom With White Suite on First Floor
- Two Further Good Sized Bedrooms on Second Floor with Shower Room
- Two Allocated Parking Spaces
- Double Glazing Throughout and Gas Fired Central Heating
This bright and spacious 4 Bedroom End Townhouse is located in a small gated development within walking distance to the popular villages of Ballyhackamore and Belmont with their array of amenities.
The accommodation briefly comprises 4 Bedrooms, Master Bedroom with ensuite Shower Room, Main Family Bathroom and additional Shower Room on the 2nd floor and Cloakroom on the ground Floor.
On the ground floor is a good sized Lounge with wood strip floor and stone fireplace with gas fire. The fully fitted kitchen is open plan to dining area and casual sitting area which leads to the sunny enclosed rear patio garden fully enclosed with boundary fencing.
There are 2 allocated parking space to the front of the property.
Entrance
Front door.
Ground Floor
Entrance Hall
Wood strip flooring.
Cloakroom
Wood strip floor. Pedestal wash hand basin, low flush W.C. Gas fired Boiler.
Lounge 4.62m (15'2) x 3.25m (10'8) into bay
Wood strip floor. Stone fireplace with feature stone gas fire.
Open Plan Kitchen and Dining Area 4.72m (15'6) x 4.47m (14'8) at widest point
Range of high and low units, 1½ bowl single drainer stainless steel sink unit, Beko stainless steel electric oven, four ring stainless steel gas hob with stainless steel extractor hood, Beko dishwasher, stainless steel LG American style fridge freezer, part tiled walls, ceramic tiled floor to kitchen area.
Door to rear patio garden.
First Floor
Landing
Hotpress cupboard. Plumbed for washing machine.
Bedroom/Study 2.49m (8'2) x 2.49m (8'2)
Bathroom
Panel bath, low flush W.C, pedestal wash hand basin, part tiled walls, ceramic tiled floor.
Master Bedroom 4.01m (13'2) x 3.51m (11'6)
Ensuite Shower Room
Fully tiled shower cubicle, low flush W.C, pedestal wash hand basin, part tiled walls, ceramic tiled floor.
Second Floor
Landing
Velux window.
Bedroom Three 4.47m (14'8) x 2.49m (8'2) at widest point
Bedroom Four 4.5m (14'9) x 4.47m (14'8) at widest point
Shower Room
Fully tiled shower cubicle, Aqualisa shower, pedestal wash hand basin, low flush W.C, part tiled walls and ceramic tiled floor.
Outside
Paved patio garden, boundary fence. Access for bins to side. Two car parking spaces to front.




