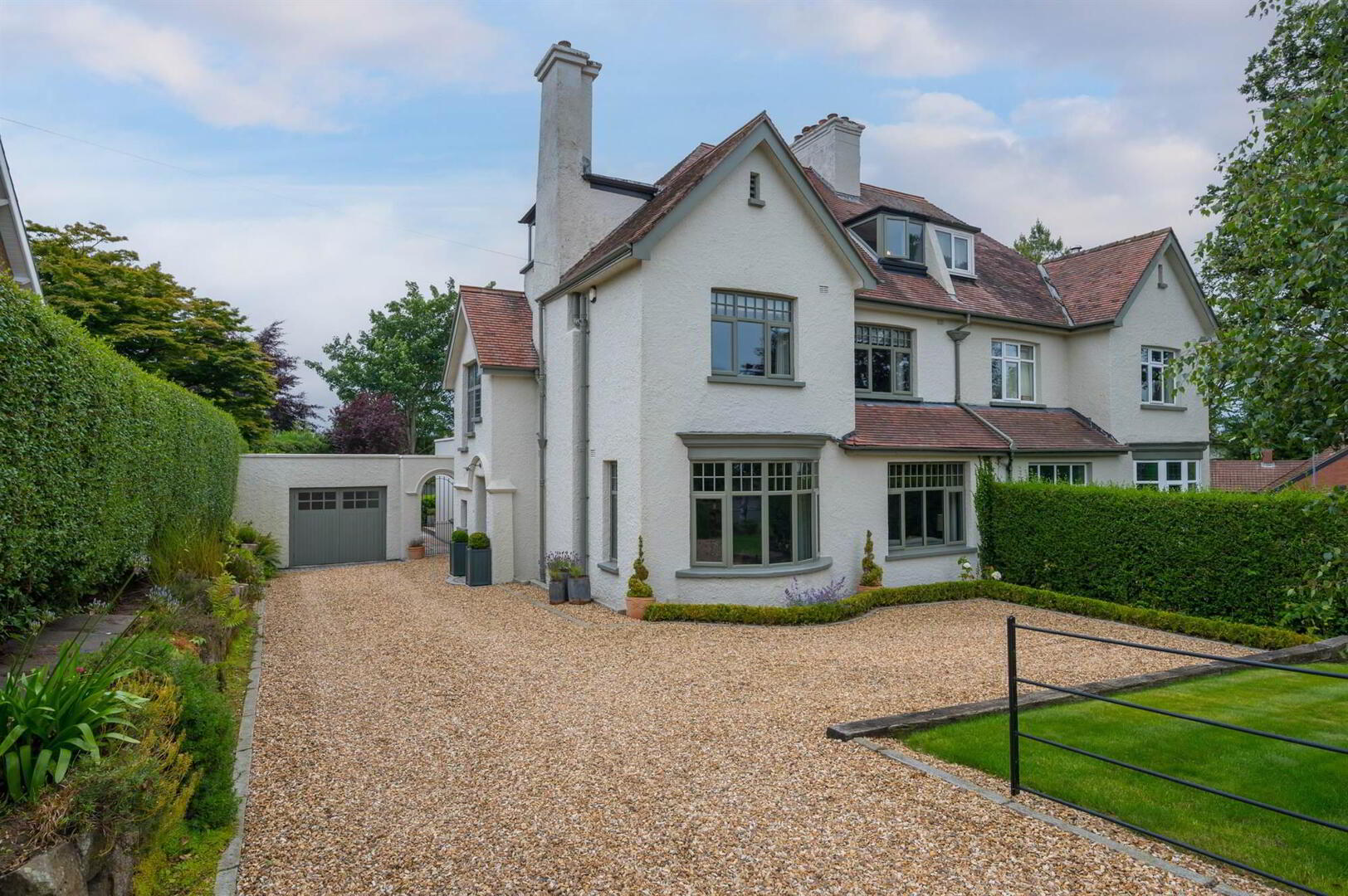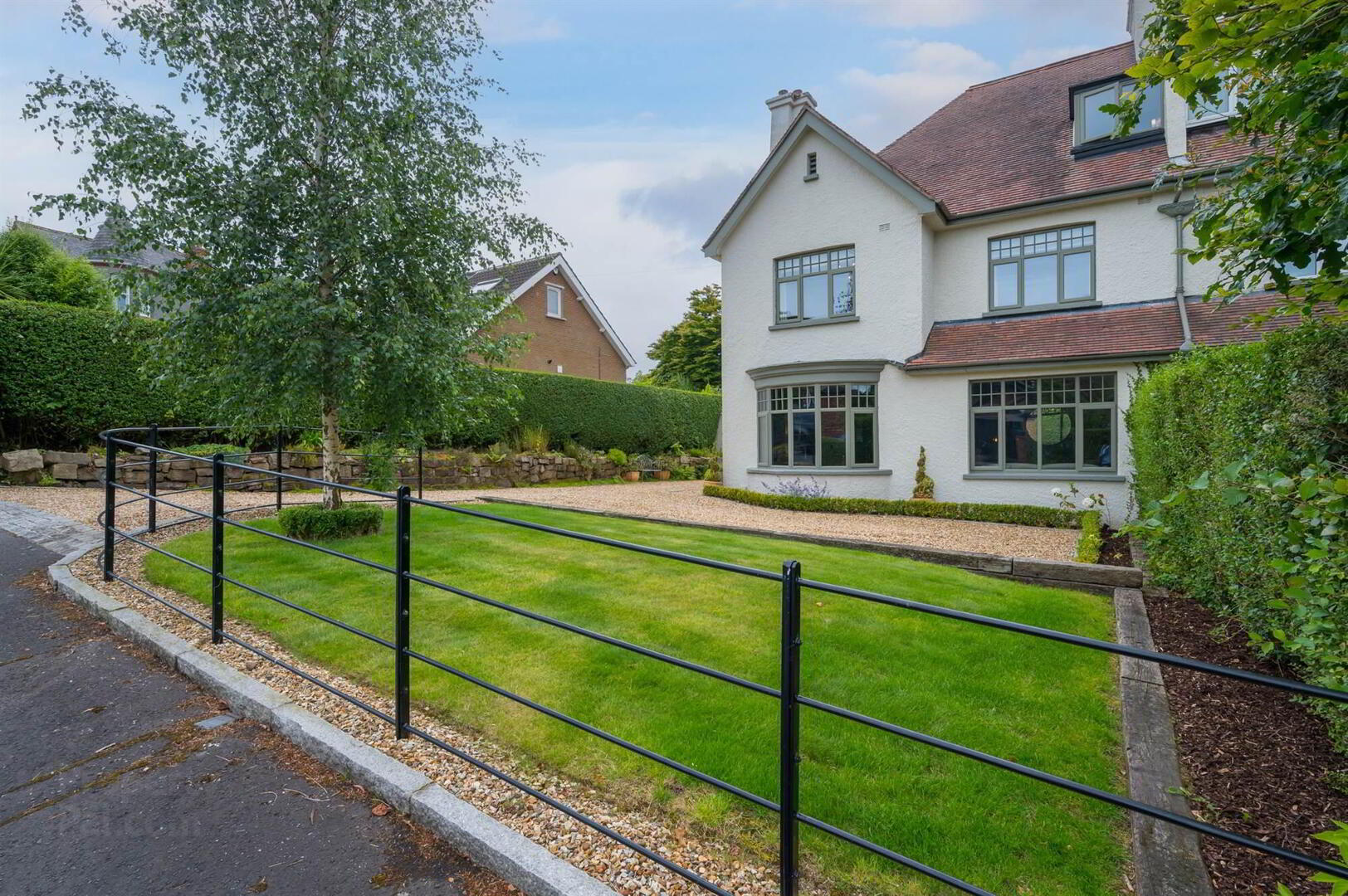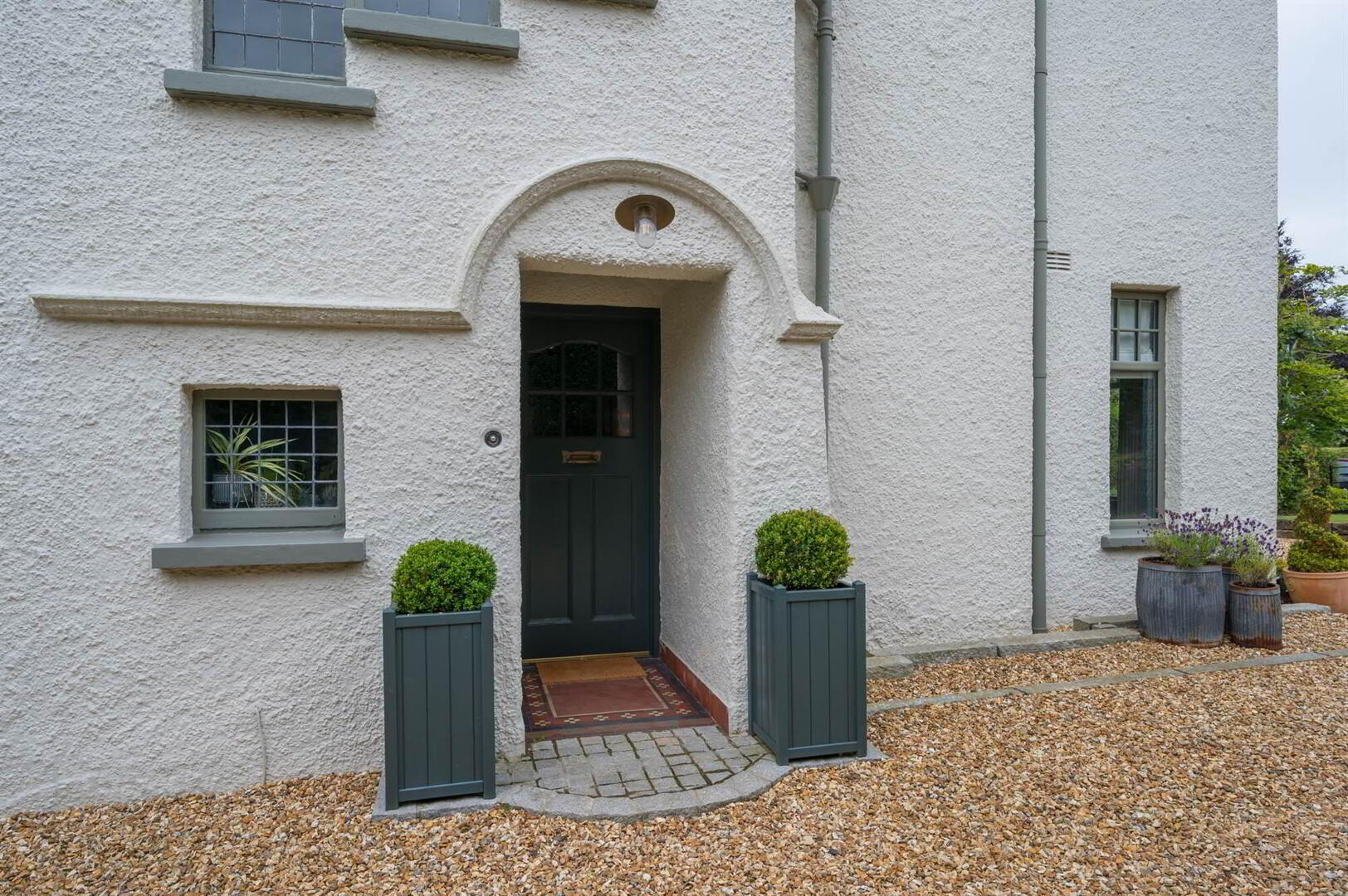


3 Kensington Park,
Belfast, BT5 6NR
4 Bed Semi-detached House
Sale agreed
4 Bedrooms
2 Receptions
Property Overview
Status
Sale Agreed
Style
Semi-detached House
Bedrooms
4
Receptions
2
Property Features
Tenure
Leasehold
Energy Rating
Heating
Gas
Broadband
*³
Property Financials
Price
Last listed at Offers Over £795,000
Rates
£3,184.30 pa*¹
Property Engagement
Views Last 7 Days
194
Views Last 30 Days
743
Views All Time
111,803

Features
- Exquisite Extended Arts & Crafts Semi Detached Home
- Meticulous Finish Across Three Floors
- Lounge with Feature Fireplace Open to Dining Area
- Function Design Custom Made Kitchen with Impressive Centre Island
- Range of Bosch Appliances & Flamed Granite Worktops
- Open Plan to Living/Dining Area with Matching Display Cabinet
- Separate Pantry & Utility Room
- Four Double Bedrooms, Two with Walk-in Shower
- Bathroom with Roll Top Bath
- Ground Floor WC/Cloaks Area
- South/West Facing Private & Enclosed Rear Garden in Lawn with Patio Seating Area
- Stone Driveway Parking for Several Cars Leading to Detached Garage
- Gas Fired Central Heating/Majority uPVC Double Glazing/Underloor Heating to Kitchen Extension
- Hive Heating System/Cat 6
- Quiet Cul de Sac Location Only a Short Drive from Leading Local Schools, Stormont Estate & Ballyhackamore Village
Lovingly restored and extended in recent years the level of finish throughout is exceptional celebrating detail and materially, while retaining original features such as doors and fireplaces.
Offering generous accommodation over three floors and complemented by a generous site including private south/west facing rear garden this is the perfect family home.
Kensington Park is less than a five minute drive to leading primary and secondary schools, Ballyhackamore Village and Stormont Estate plus only ten minutes from the City Airport making it ideal for commuting and travel.
.
Ground Floor
- COVERED PORCH AREA:
- Hardwood glazed front door to . . .
- ENTRANCE HALL:
- Cloaks area with parquet flooring, feature wood panelled walls, cornice ceiling, low voltage spotlights.
- DOWNSTAIRS W.C.:
- White suite comprising floating WC, wash hand basin with towel rail, part wood panelled walls, part tiled walls, tiled floor, low voltage spotlights.
- LOUNGE:
- 5.59m x 3.91m (18' 4" x 12' 10")
Feature fireplace, parquet wood floor, cornice ceiling. Open plan to . . . - DINING ROOM:
- 4.9m x 3.76m (16' 1" x 12' 4")
(into bay). Parquet wood floor, cornice ceiling. - KITCHEN/LIVING/DINING:
- 7.62m x 7.04m (25' 0" x 23' 1")
(at widest points). Function Design custom made kitchen with range of high and low level units, Bosch twin electric oven, five ring gas hob with extractor fan canopy and tiled splashback, integrated fridge freezer, central island with Belfast sink, integrated Bosch dishwasher and breakfast bar area, flamed granite work surfaces, Terrazzo style porcelain tiled floor. Living area with custom made sideboard display cabinet, large skylight, low voltage spotlights, triple glazed doors to rear. - PANTRY:
- Built-in shelving and wine rack, gas boiler, sensor lighting.
- UTILITY ROOM:
- 3.58m x 1.96m (11' 9" x 6' 5")
Range of high and low level units, stainless steel sink unit, plumbed for washing machine, heated towel rail, tiled floor, linen cupboard, low voltage spotlights.
First Floor
- LANDING:
- Cornice ceiling.
- BEDROOM (1):
- 4.47m x 3.89m (14' 8" x 12' 9")
Cornice ceiling. - DRESSING ROOM:
- Built-in robes and drawers.
- ENSUITE SHOWER ROOM:
- White suite comprising fully tiled shower cubicle with rainhead and telephone hand shower, vanity sink unit with quartz work surface, floating WC, part tiled walls, tiled floor, low voltage spotlights.
- BEDROOM (2):
- 4.17m x 3.58m (13' 8" x 11' 9")
Cornice ceiling, built-in robe. - BATHROOM:
- White suite comprising low flush wc, cast iron free standing bath with telephone hand shower, vanity sink unit with quartz work surface, walk-in tiled shower cubicle with rainhead and telephone hand shower, tiled floor, Velux window, low voltage spotlights.
Second Floor
- LANDING:
- Velux window, storage cupboard, low voltage spotlights.
- BEDROOM (3):
- 3.94m x 3.61m (12' 11" x 11' 10")
- DRESSING AREA:
- ENSUITE SHOWER ROOM:
- White suite comprising floating WC, wash hand basin with towel rail, fully tiled shower cubicle with rainhead and telephone hand shower, tiled floor.
- BEDROOM (4):
- 3.51m x 3.23m (11' 6" x 10' 7")
Storage in eaves, low voltage spotlights.
Outside
- FRONT:
- Garden in lawn with boundary hedging. Stone driveway parking for several cars leading to . . .
- GARAGE:
- 6.1m x 3.15m (20' 0" x 10' 4")
Double doors, light and power, door to side. - REAR:
- Private and enclosed south westerly facing garden in lawn, landscaped patio seating area, further timber decked seating area, mature trees and shrubs, lighting and tap.
Directions
Turn off Knock Road at Marie Curie into Kensington Road. Kensington Park is second on the right (after Kensington Gardens).



