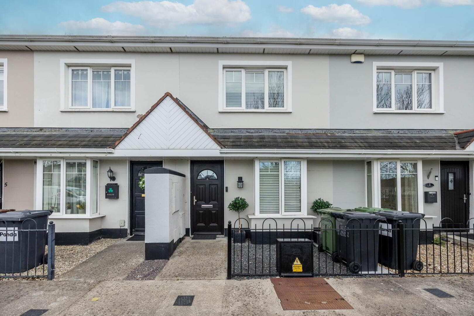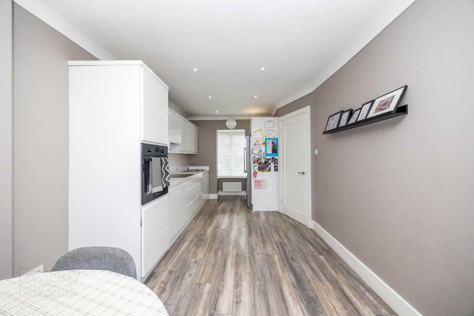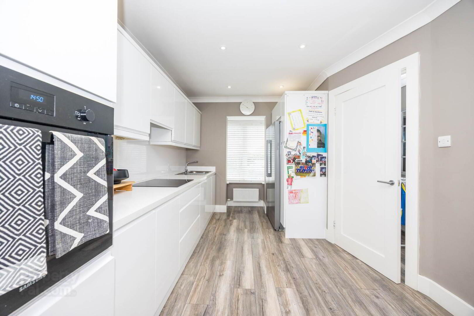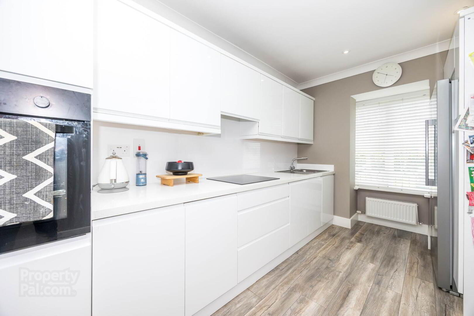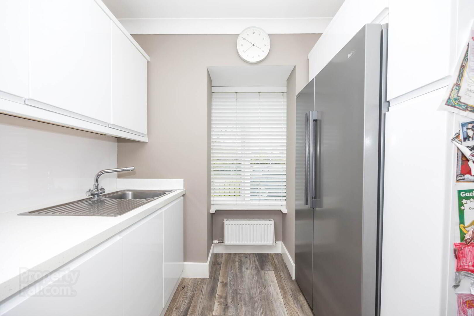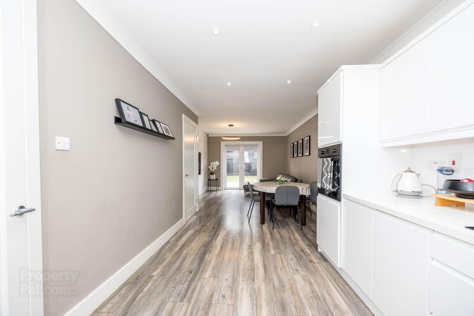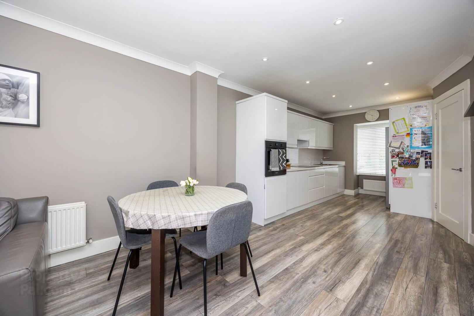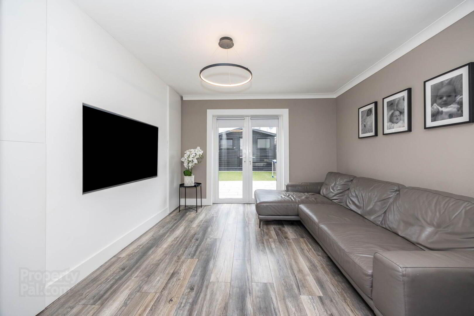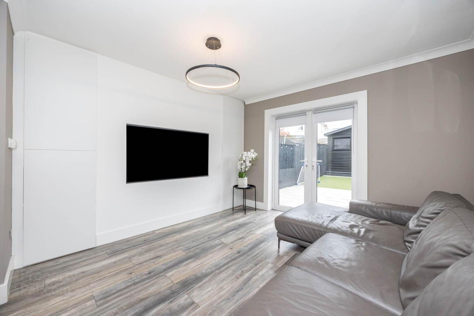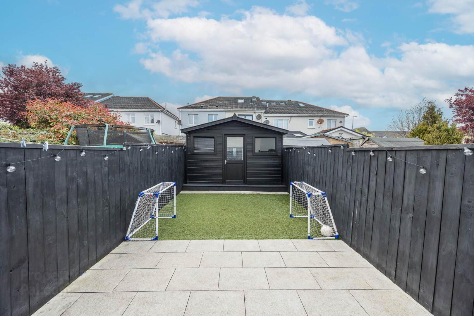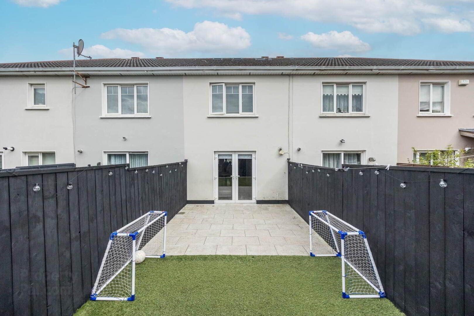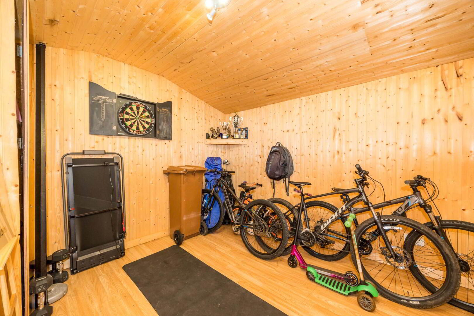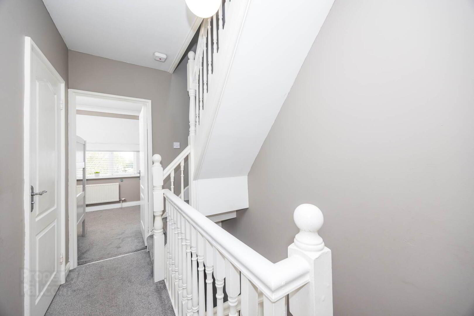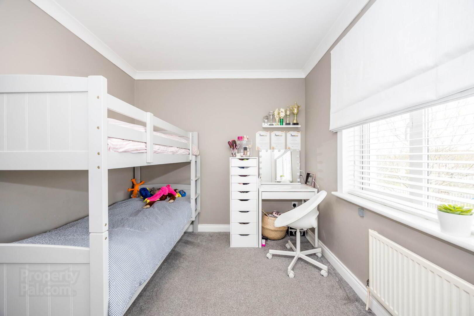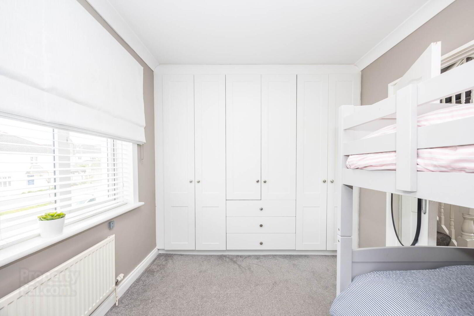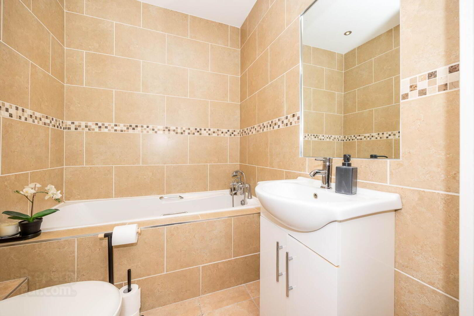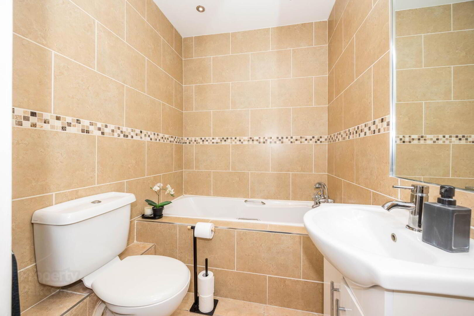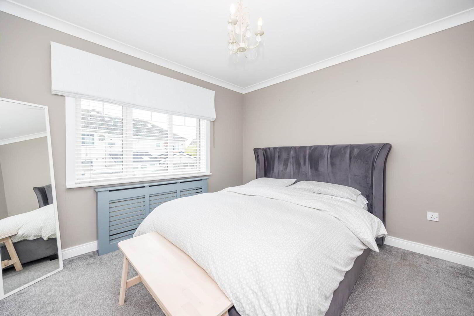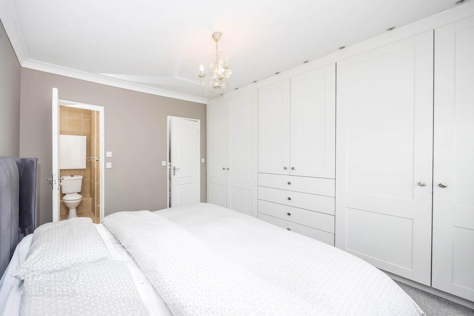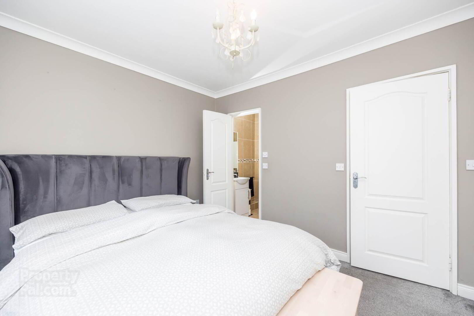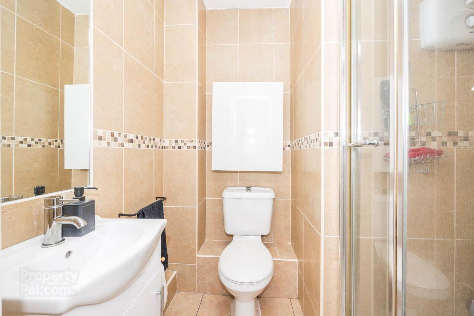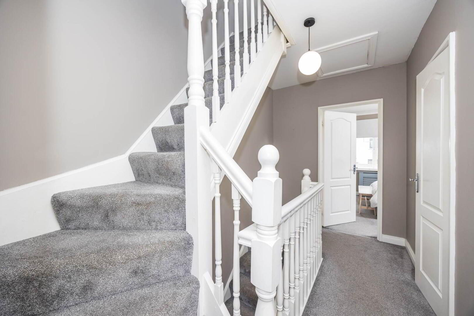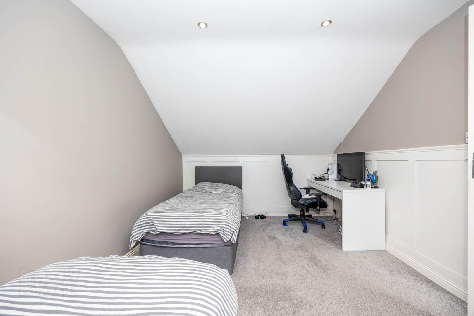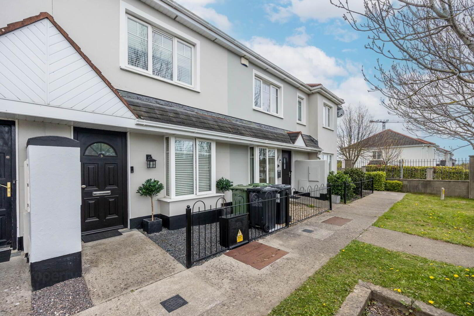3 Holywell Heath,
Swords, K67XN15
2 Bed Terrace House
Price €395,000
2 Bedrooms
2 Bathrooms
1 Reception
Property Overview
Status
For Sale
Style
Terrace House
Bedrooms
2
Bathrooms
2
Receptions
1
Property Features
Tenure
Not Provided
Energy Rating

Property Financials
Price
€395,000
Stamp Duty
€3,950*²
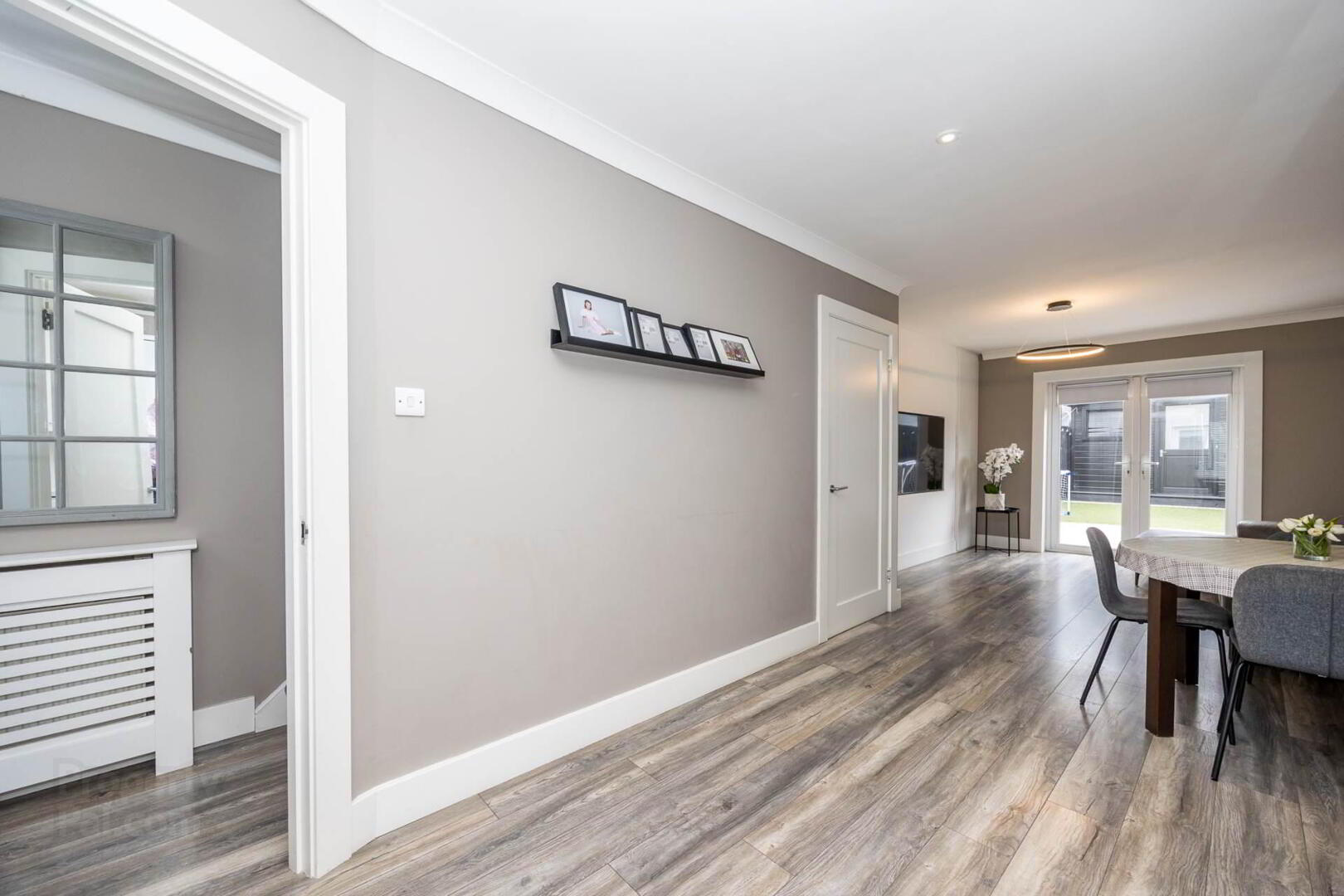
Features
- Attic conversion
- West facing garden
- Under stairs storage
- Double glazed windows
- Gas central heating
- Integrated kitchen
- Master en-suite
- Electric power shower
- Fitted wardrobes
- Fitted blinds
Holywell Heath is ideally located within walking distance of local shops, schools, and cafés. The area is well-served by public transport, with frequent bus routes and easy access to the M1 and M50 motorways, offering quick connections to Dublin Airport and the city centre. This property is perfect for first-time buyers, investors, or those seeking a low-maintenance home in a well-connected community.
Accommodation
Kitchen 2.9m x 4.3m a bright open plan space with laminate timber flooring, fully fitted kitchen with ample floor and wall units, back-splash, integrated appliance including oven/grill, electric hob, extractor fan and dishwasher. There are spotlights, classic coved ceilings and fitted blinds.
Dining Room 2.9m x 2.3m with laminate wood flooring, classic coved ceilings, spotlights, open access to living room and kitchen.
Living Room 3.9m x 3.1m a spacious area with laminate wood flooring, classic coved ceilings, pendant lighting, double french door leading to rear garden.
Landing 1.9m x 3.3m with carpeted flooring.
Bedroom 3.3m x 2.6m with carpeted flooring, classic coved ceilings, fitted roller blinds, fitted blinds, fitted wardrobes.
Bathroom 2.0m x 1.7m with floor to ceiling tiling, bathtub with shower combo, wall mounted mirror, W.C., W.H.B. and spotlights.
Master Bedroom 3.2m x 3.2m with carpeted flooring, classic coved ceilings, pendant lighting, fitted wardrobes and en-suite.
En-Suite 2.0m x 1.3m with floor to ceiling tiling, corner shower unit with electric power shower, wall mounted mirror, W.C., W.H.B. and spotlights.
Attic Room2.9m x 4.6m with carpeted flooring, spotlights and velux windows.
Total 90 Sq.M - 969 Sq.Ft
Externally: Overlooking a green space to the front and low maintenance with stone chipping. The rear garden is west facing with paved patio area leading out from the property, astro turf and a built wooden shed with power supply.
Notice
Please note we have not tested any apparatus, fixtures, fittings, or services. Interested parties must undertake their own investigation into the working order of these items. All measurements are approximate and photographs provided for guidance only.

