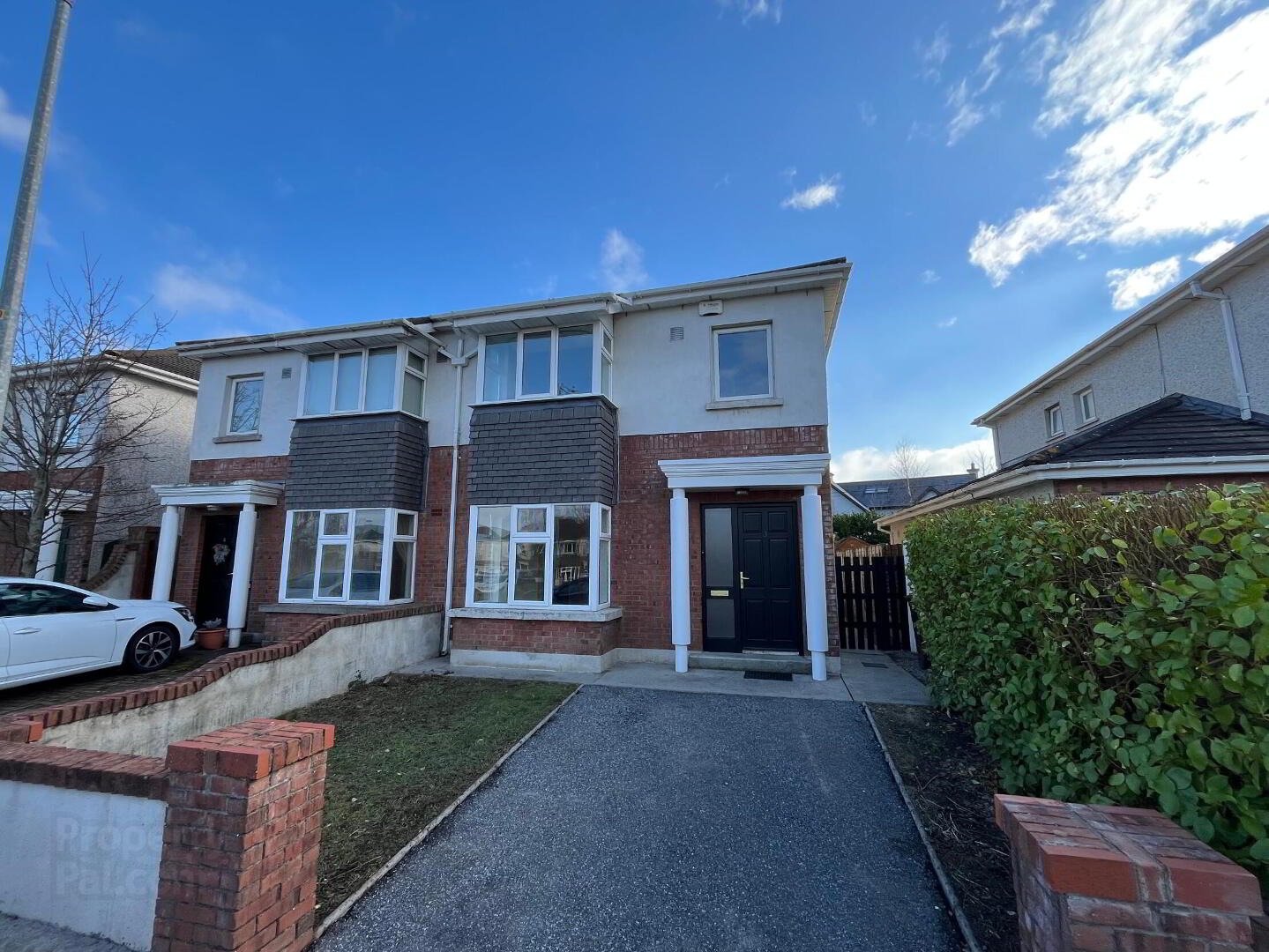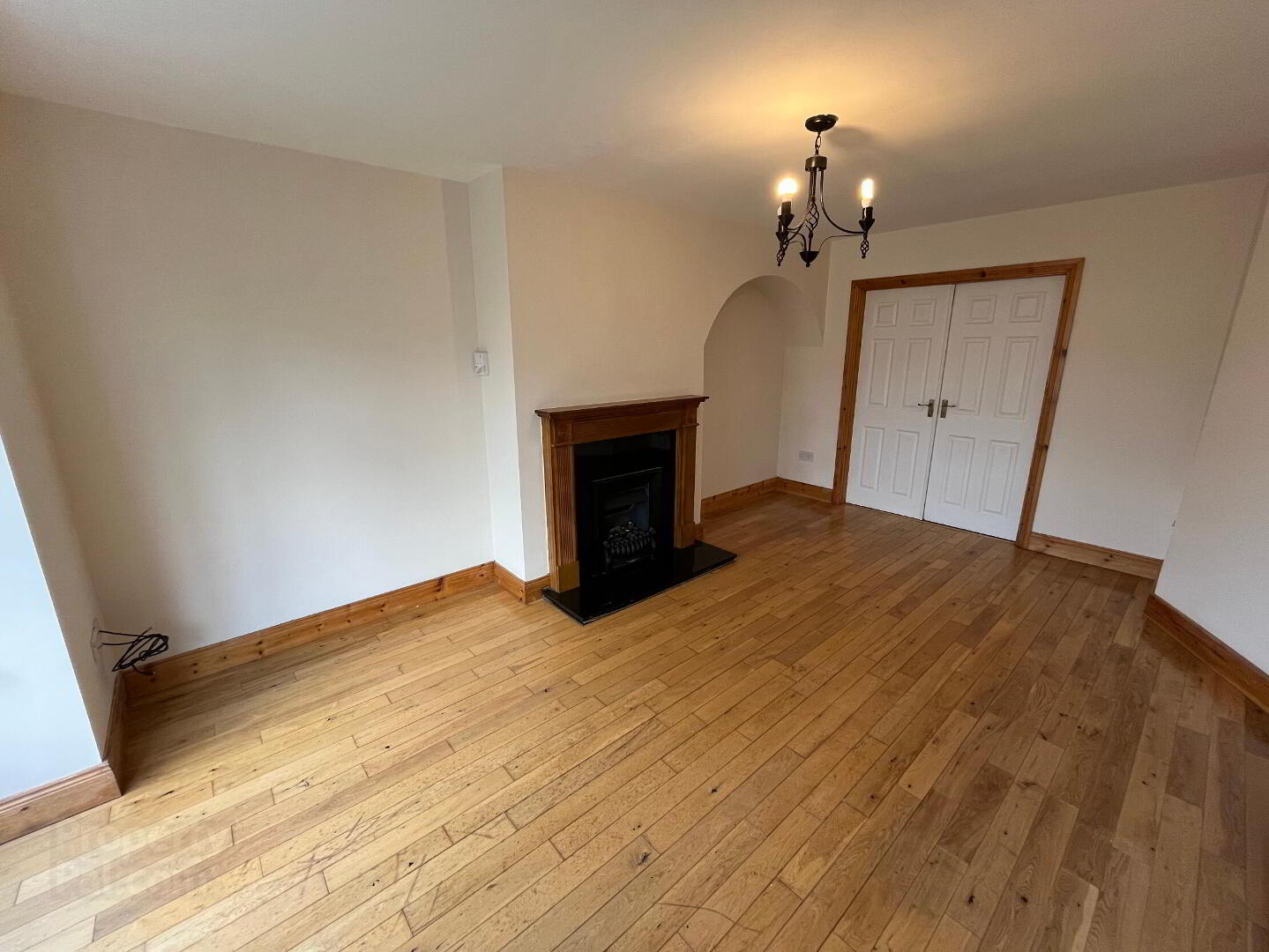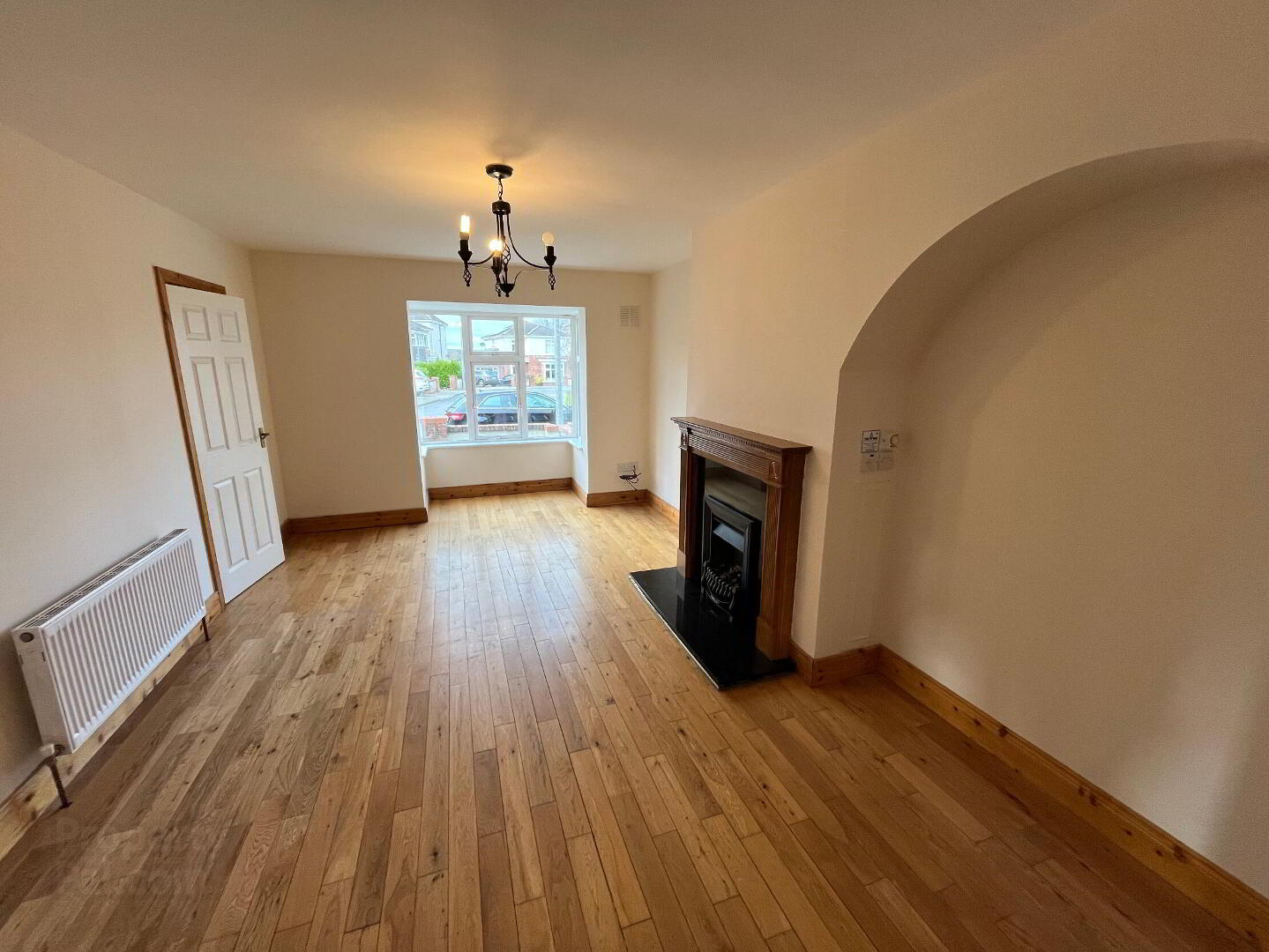


3 Hollybank Drive,
Clongowen, Kilkenny Town, R95K2W0
3 Bed Semi-detached House
Price €335,000
3 Bedrooms
3 Bathrooms
Property Overview
Status
For Sale
Style
Semi-detached House
Bedrooms
3
Bathrooms
3
Property Features
Tenure
Not Provided
Energy Rating

Property Financials
Price
€335,000
Stamp Duty
€3,350*²
Property Engagement
Views Last 7 Days
74
Views All Time
103

Features
- Wonderful location
- Within walking distance of the city center.
- Close to Schools and supermarkets.
- Excellent condition throughout.
- Spacious layout.
- Two double bedrooms and one single
- Mains services.
- Private parking.
- Large garden with patio area and shed.
- Timber floors
- Integrated appliances.
- Mains services
- Gas
Upstairs, the family bathroom includes a Jacuzzi bath, wash hand basin, and toilet. The master bedroom offers a five door wardrobe, engineered timber flooring, and a rear-facing window. The en-suite shower room is fully tiled and features a shower unit, toilet, and wash hand basin. The second bedroom is a spacious double with three built-in wardrobe doors and a bay window overlooking the front. The third bedroom is a cosy single that could also function as a home office.
The rear garden is well laid out and featuring a boundary wall at the rear, two tiled patio areas and a garden shed. A side gate provides access to a side passage and the rear garden.
Accommodation
Entrance Hall
5.00m x 1.77m The entrance hall features a timber front door with a glazed panel and a tiled floor. It provides a welcoming and bright entryway into the property.
Living Room
5.00m x 3.50m This spacious room has a solid timber floor, a fireplace with an electric fire, and a gas burner behind it. A bay window overlooks the front garden, allowing plenty of natural light into the room. Double doors open to the dining area.
Dining Area
3.70m x 5.40m The dining area features a tiled floor and includes a kitchen table, chairs, and built-in cabinets with glazed units. A sliding door opens to a tiled patio area.
Kitchen
3.50m x 2.40m This bright kitchen is well-equipped with an integrated Belling oven, ceramic hob, and fridge-freezer. A freestanding Nordmende dishwasher is also included. There are ample work surfaces and solid timber shaker-style units. Windows provide views of the rear and side of the property.
Utility Room
1.20m x 1.10m The utility room contains stacked appliances, including a Bosch washing machine and a Zanussi dryer, providing essential laundry facilities conveniently located near the kitchen.
WC
1.40m x 0.75m The under-stairs guest WC is a compact yet functional space.
Landing
The landing has a carpeted finish and connects all rooms on the first floor.
Bedroom 1
4.70m x 3.20m The main bedroom features an engineered timber floor and five-door built-in wardrobe space. It offers ample storage and is a bright, spacious double bedroom.
En-suite
2.10m x 1.80m This modern en suite has a tiled floor and fully tiled walls. It features a Triton T90Z shower, a wash hand basin with a cabinet, and a toilet.
Bedroom 2
2.70m x 4.40m This double bedroom has timber flooring, a three-door built-in wardrobe, and a bay window that allows plenty of natural light.
Bedroom 3
2.70m x 2.60m The single bedroom is well-proportioned and has a two door wardrobe. Ideal as a home office.
Bathroom
2.00m x 1.70m The main bathroom is fully tiled on the floor and walls. It features a Jacuzzi bath, a wash hand basin, and a toilet.
Outside
The rear garden is beautifully designed, featuring a boundary wall, two tiled patio areas, and a garden shed. A side gate provides access to a side passage and the rear garden.Directions
Situated on the Waterford road and close to Kilkenny city centre.
BER Details
BER Rating: D1
BER No.: 107781080
Energy Performance Indicator: 247.0 kWh/m²/yr

Click here to view the video


