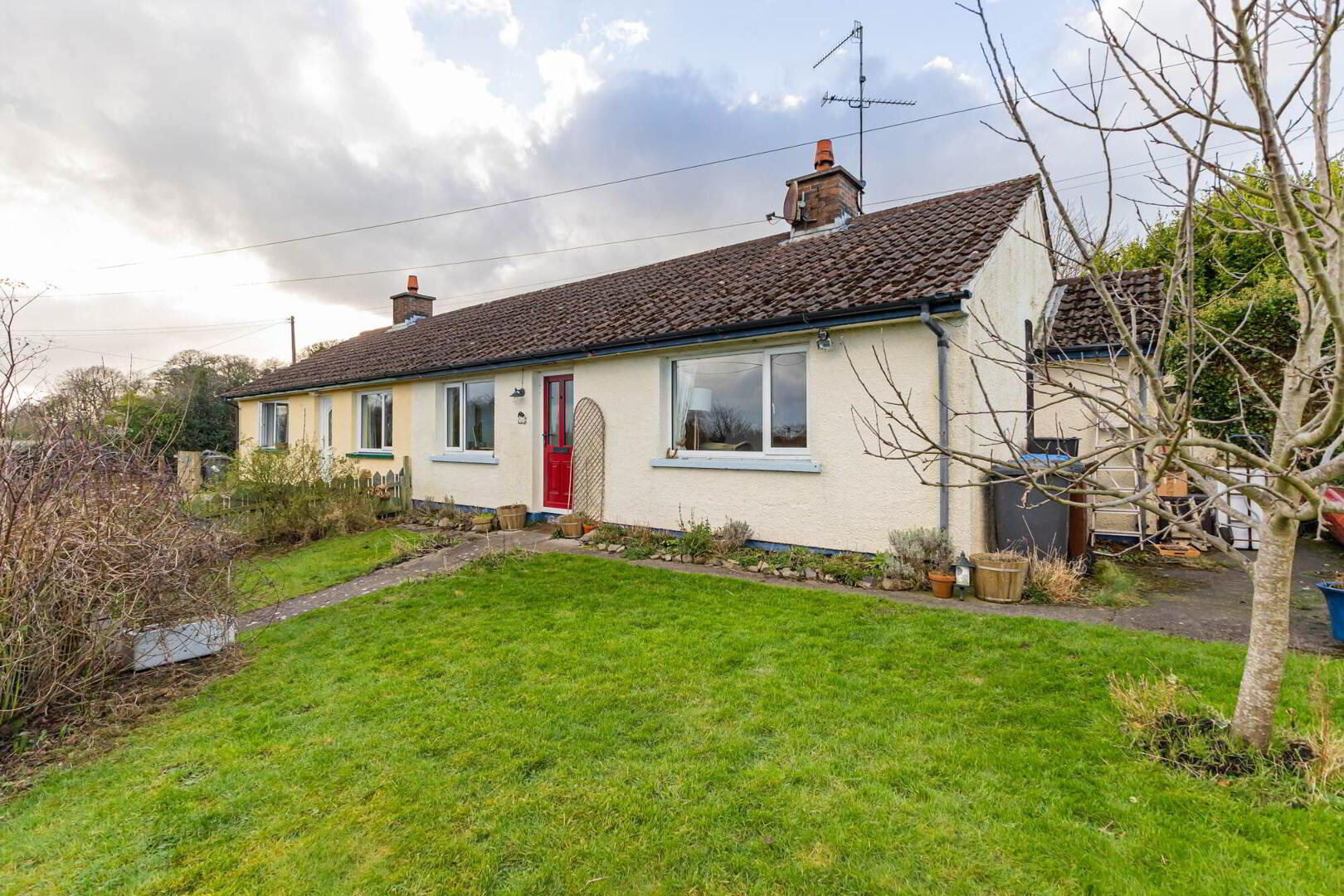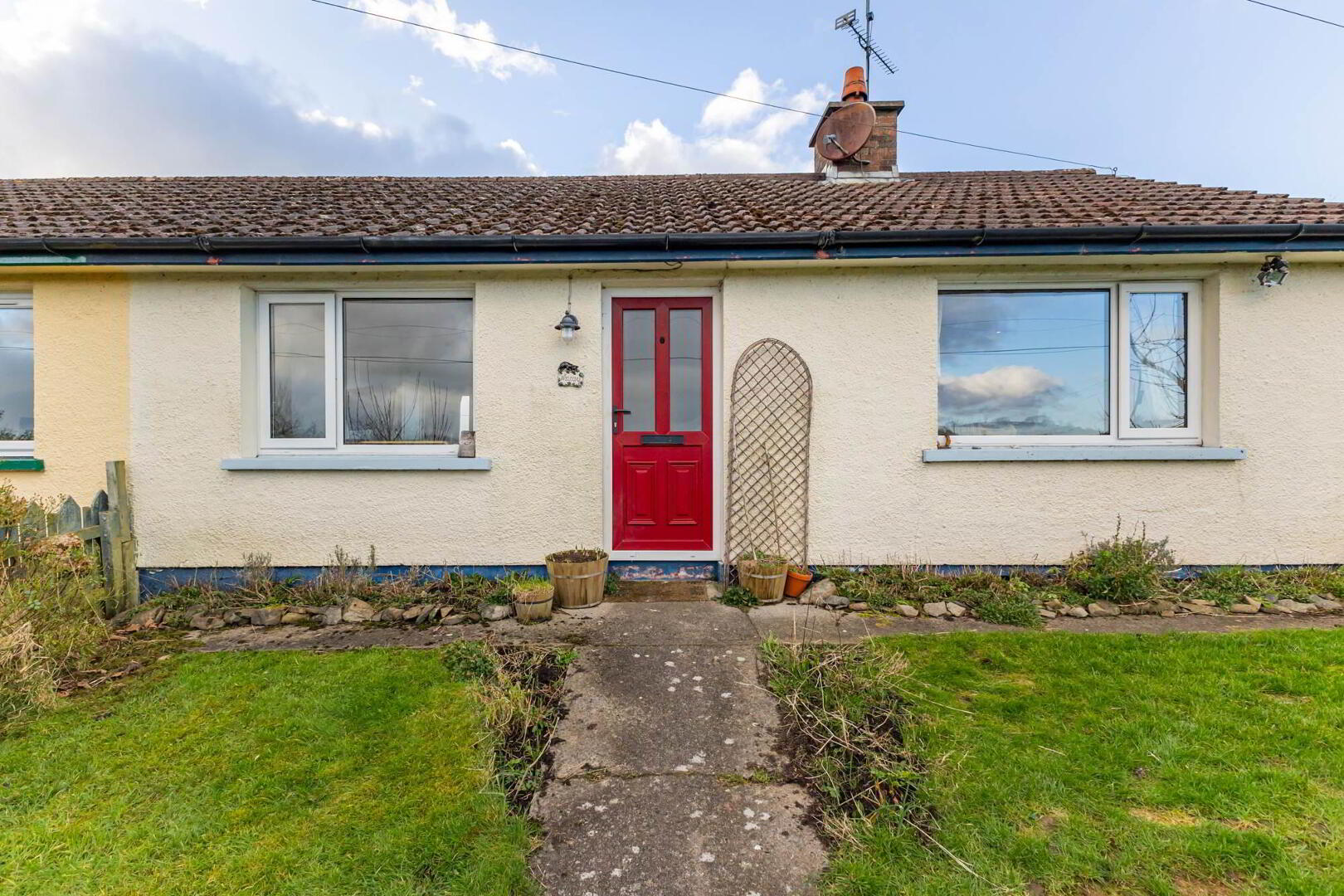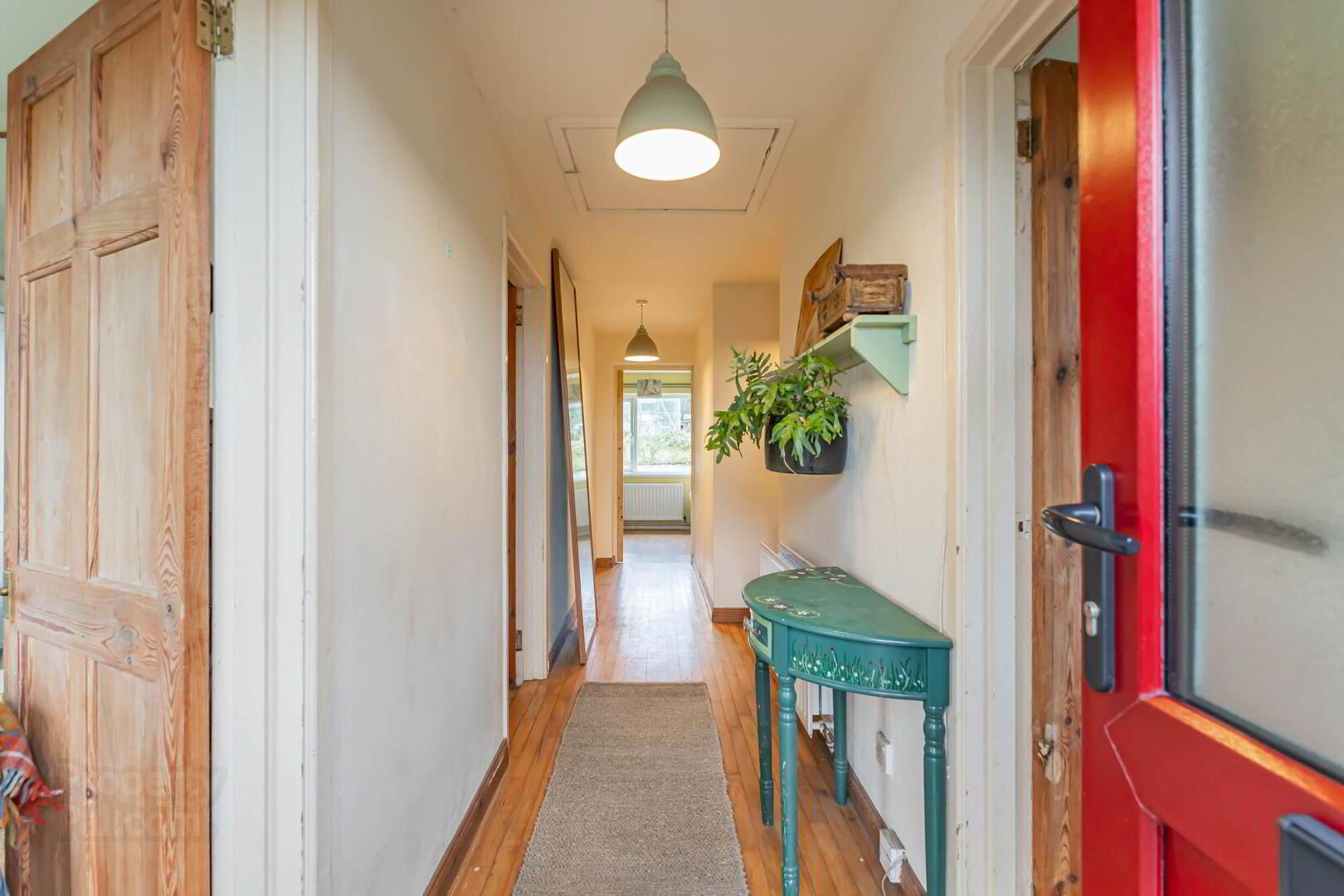


3 Holly Crescent,
Killinchy, Newtownards, BT23 6SW
3 Bed Semi-detached House
Offers Around £160,000
3 Bedrooms
1 Reception
Property Overview
Status
For Sale
Style
Semi-detached House
Bedrooms
3
Receptions
1
Property Features
Tenure
Not Provided
Energy Rating
Broadband
*³
Property Financials
Price
Offers Around £160,000
Stamp Duty
Rates
£1,142.13 pa*¹
Typical Mortgage

Features
- Charming Three Bedroom Semi- Detached Bungalow Nestled in the Picturesque Village of Killinchy
- Set on an Elevated Site with Stunning Views of Rolling Countryside
- Close to Many Local Amenities, Including Shops, Cafes, Schools and Restaurants
- Easy Access for Commuting to Belfast and Surrounding Towns
- Cosy Family Lounge Room with Feature Multi-Burning Stove
- Fully Fitted Kitchen With Ample Dining Space and Views Over the Rear Graden
- Three Well Proportioned Bedrooms
- Modern White Suite Family Bathroom
- Resident and Guest Communal Parking
- Front Garden Laid in Lawn
- Fully Enclosed Rear Garden Laid in Lawn with Mature Planting and Grow Beds
- Shed Currently Utilised as a Utility Area and Perfect for Additional Storage
- Oil Fired Central Heating
- Fantastic Opportunity to Enjoy Both Countryside Living and Comforts of a Welcoming Home
- Early Viewing Highly Recommended
Accommodation in brief includes Family Lounge room with solid wood flooring and feature multi burning stove, fully fitted kitchen with ample dining area, three bedrooms and a modern white suite bathroom.
Externally, the property boasts communal parking for both residents and guests. To the front a garden laid in lawn. To the rear a fully enclosed rear garden laid in lawns with grow beds and mature planting.
Further benefits include oil fired central heating, amazing views to the front and the rear and a shed currently utilised as a utility room and perfect for additional storage.
This property represents a fantastic opportunity to the enjoy the best of countryside living and comforts of a welcoming home. Early viewing is highly recommended.
Ground Floor
- ENTRANCE HALLWAY
- 2.01m x 0.94m (6' 7" x 3' 1")
Solid wood flooring, access to roof space with partial flooring, access to hot press with copper lagged tank and shelving - LOUNGE
- 2.59m x 4.29m (8' 6" x 14' 1")
Solid wood flooring, outlook to front with views over rolling countryside, recessed spot lighting, feature fireplace with multi burning stove, wood beam mantel and slate hearth - KITCHEN/DINING
- 2.69m x 3.63m (8' 10" x 11' 11")
Outlook to rear, tiled floor, range of low and high level units with solid wood doors and worktop. Smeg four ring electric hob, Smeg integrated electric oven, extractor fan, tiled splashback, ceramic inset sink with mixer tap, space for fridge / freezer, ample dining space, uPVC back door with glass inset and access to rear garden - MASTER BEDROOM
- 3.78m x 2.87m (12' 5" x 9' 5")
Laminate wood flooring, outlook to rear. - BEDROOM (2)
- 2.72m x 3.05m (8' 11" x 10' 0")
Laminate wood flooring, outlook to rear over garden and fields behind, barn style wooden sliding door with metal runner - BEDROOM (3)
- 2.11m x 2.87m (6' 11" x 9' 5")
Laminate wood flooring, outlook to front overlooking rolling countryside - BATHROOM
- 1.75m x 1.98m (5' 9" x 6' 6")
Laminate wood flooring, part panelled walls, part tiled walls, outlook to rear, recessed spot lighting, extractor fan, low flush WC, heated towel rail, vanity unit with bowl sink and chrome mixer tap, bath with glass shower screen, Mira electric shower, antique style taps
Outside
- DETACHED GARAGE A
- 3.61m x 1.83m (11' 10" x 6' 0")
- DETACHED GARAGE B
- 0.97m x 1.83m (3' 2" x 6' 0")
- Resident and guest communal parking, enclosed front garden laid in lawn, fully enclosed rear garden laid in lawn with mature planting and grow beds. Views over rolling countryside. Paved patio area ideal for outdoor entertaining, enclosed area for oil tank, summer house, small shed for storage, larger shed currently utilised as utility area with light and power.
Directions
Starting at Comber Square turn onto Killinchy Street. Once you are at the roundabout take the second exit on to Killinchy Road. Continue on this road until you reach Balloo then turn right down Thornyhill Road then turn left onto Holly Park Road. Once you reach the second row of bungalows No 3 Holly Crecent will be on your right.





