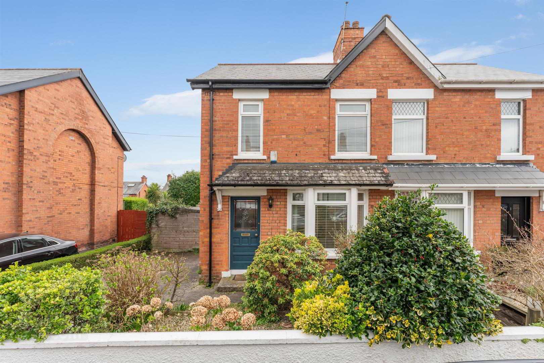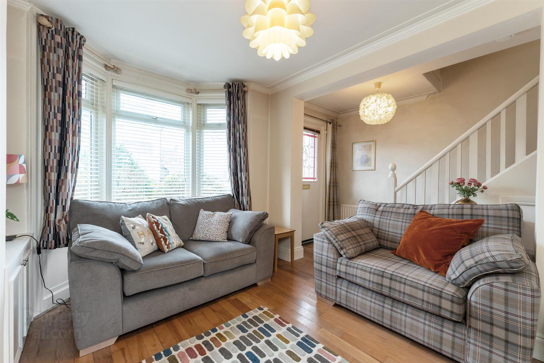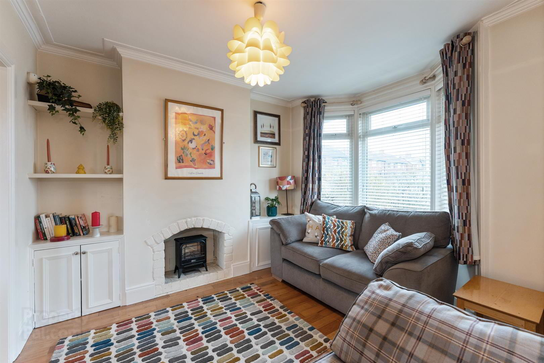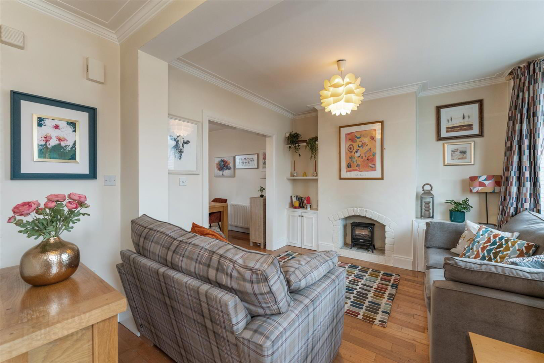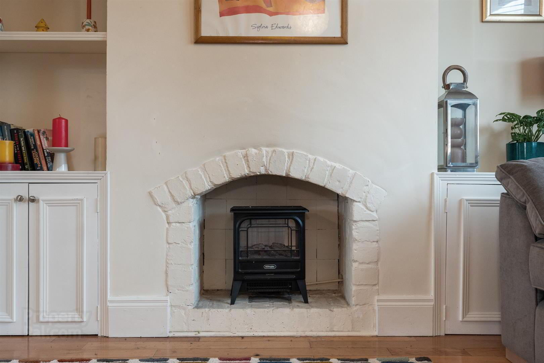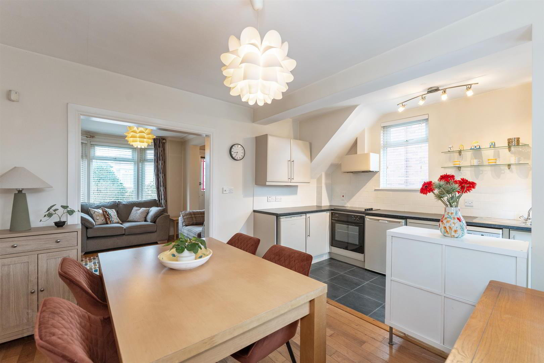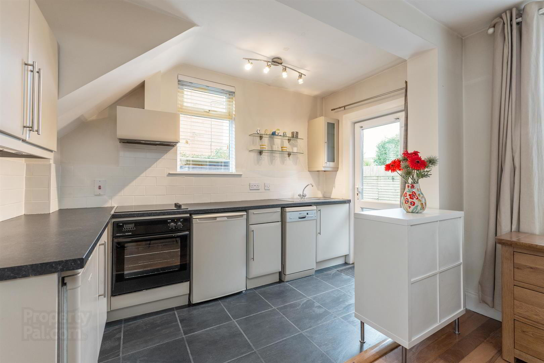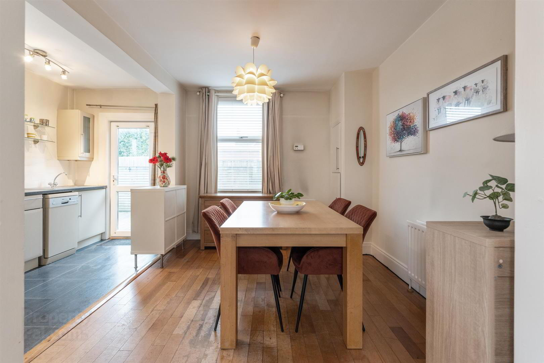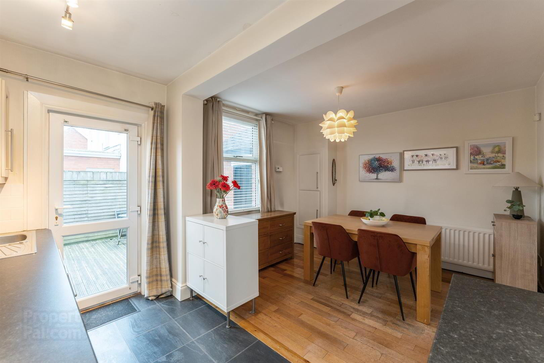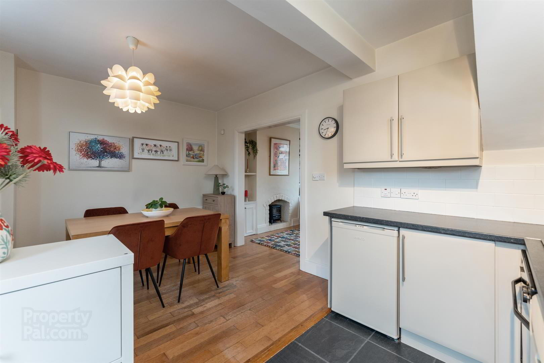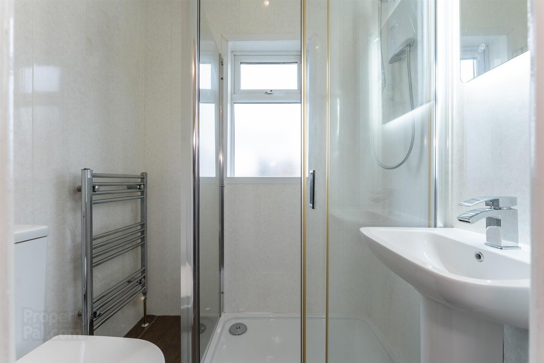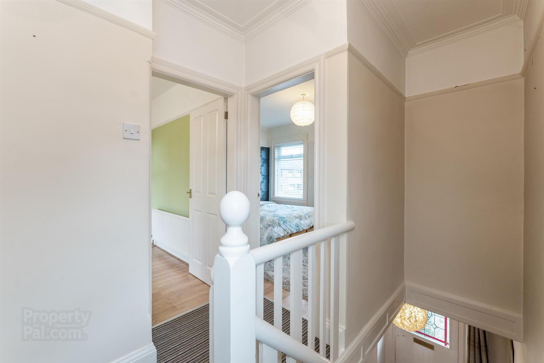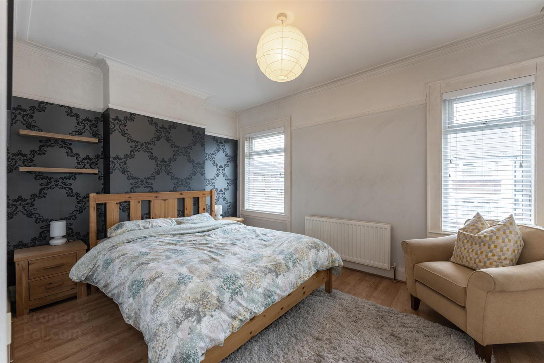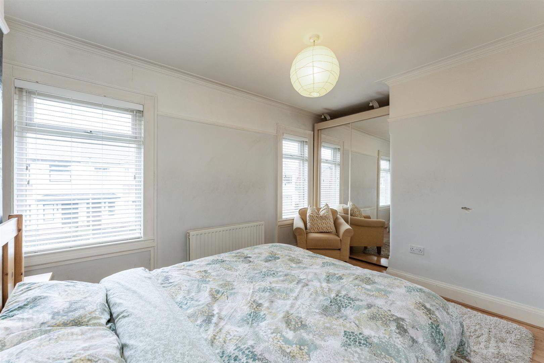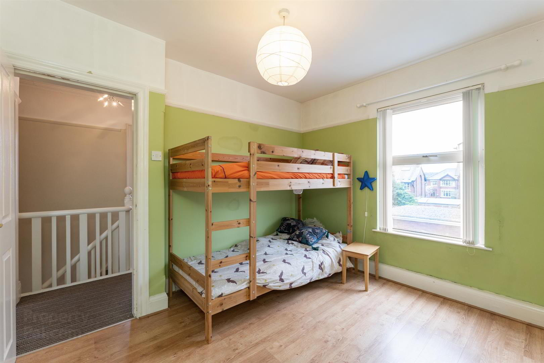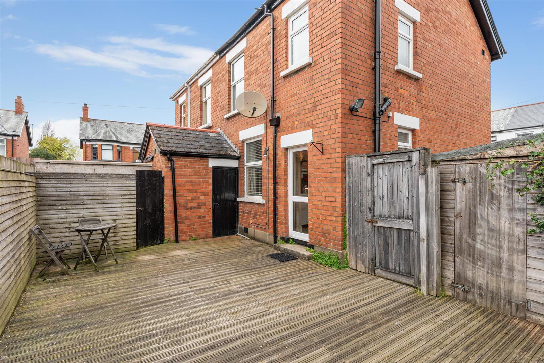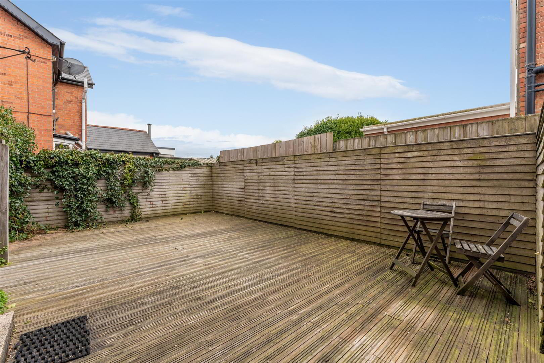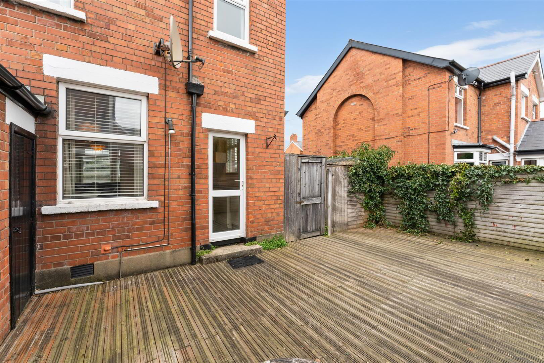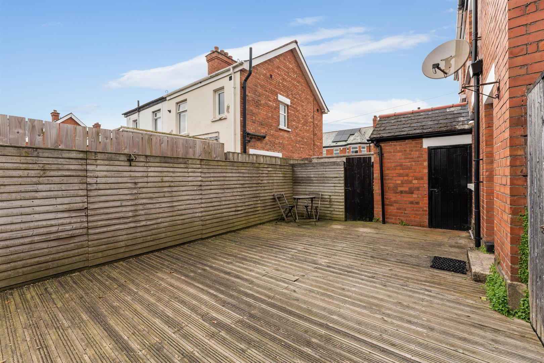3 Holland Gardens,
Belfast, BT5 6EG
2 Bed Semi-detached House
Offers Around £214,950
2 Bedrooms
1 Bathroom
1 Reception
Property Overview
Status
For Sale
Style
Semi-detached House
Bedrooms
2
Bathrooms
1
Receptions
1
Property Features
Tenure
Leasehold
Broadband
*³
Property Financials
Price
Offers Around £214,950
Stamp Duty
Rates
£1,007.27 pa*¹
Typical Mortgage
Legal Calculator
In partnership with Millar McCall Wylie
Property Engagement
Views Last 7 Days
1,331
Views All Time
7,721
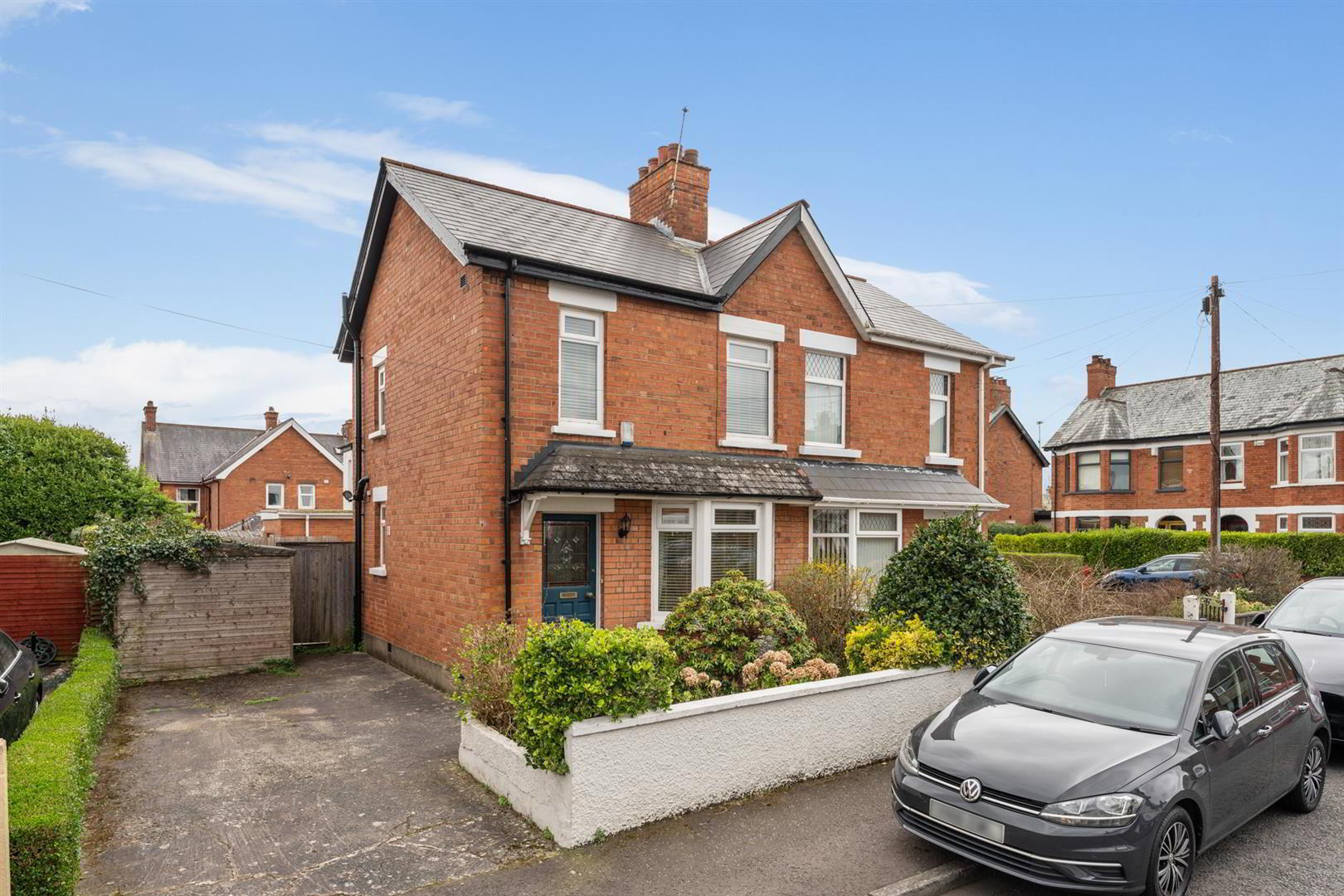
Features
- Attractive Red Brick Semi-Detached Home
- Bright Living Room With Wooden Flooring
- Fitted Kitchen Open Plan To Dining Area
- Two Bedrooms And Shower Room
- Oil Fired Central Heating And uPVC Double Glazing
- Driveway To Front For Two Cars
- Private Decked Patio Area To The Rear
- Ideal Downsizer Or First Time Buyer Home
The accommodation comprises a bright and airy open plan layout with an open entrance hall leading straight into a good-sized living room, both with solid wood flooring, and open to a bright and spacious dining / kitchen, with of range of units, partly tiled walls and tiled flooring.
The first floor offers two well-proportioned bedrooms, both with laminate flooring and a shower room comprising shower cubicle, wash hand basin, low flush W.C, and panelled walls. Other benefits include PVC double glazing and oil fired central heating.
The outside areas include paved front and rear gardens with a driveway to side, the rear patio garden offering a southerly aspect and could be landscaped to suit the new buyers requirements.
Located in a hugely popular residential area, this property offers real potential for many buyers to add their own stamp of approval to create their own ideal home and we can recommend an internal inspection to fully appreciate all this property has to offer.
- Accommodation Comprises
- Entrance Hall
- Solid wood flooring. Open to:
- Living Room 3.66m x 2.82m (12'0 x 9'3)
- Solid wood flooring.
- Kitchen/Dining 4.65m x 3.40m (15'3 x 11'2)
- Range of high and low level units, oven and ceramic hob, plumbing for dishwasher, part tiled walls, fully tiled floor.
- First Floor
- Bedroom 1 4.75m x 3.05m (15'7 x 10'0)
- Laminate strip wood flooring.
- Bedroom 2 3.40m x 2.84m (11'2 x 9'4)
- Laminate strip wood flooring.
- Shower Room
- Shower cubicle comprising pedestal wash hand basin, low flush WC, panelled walls and towel rail.
- Outside
- Decking area to rear. PVC oil tank. Outhouse with plumbing for washing machine, access to shed and oil fired boiler.


