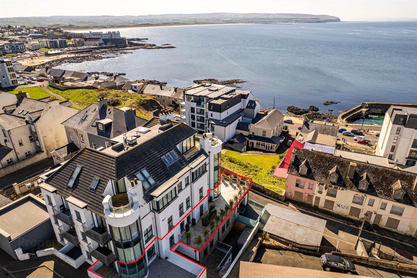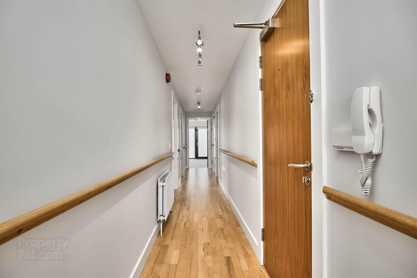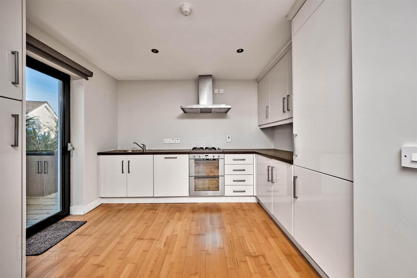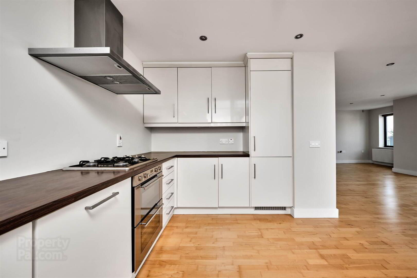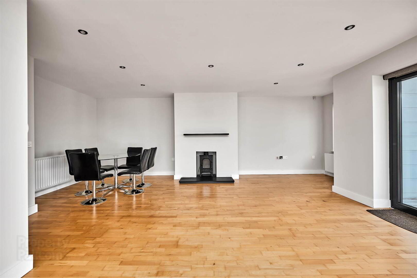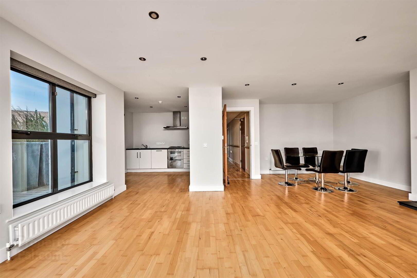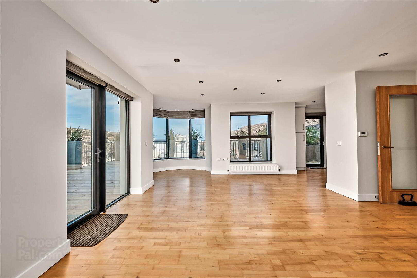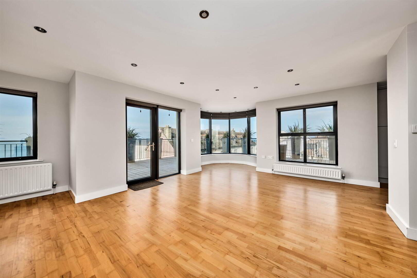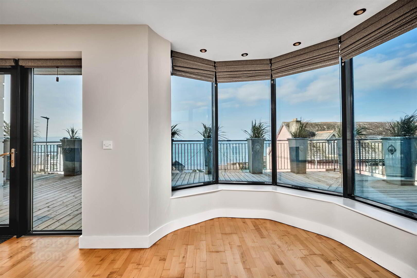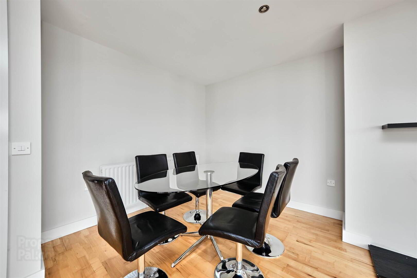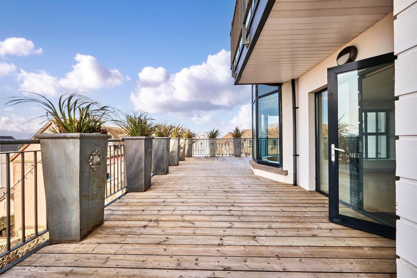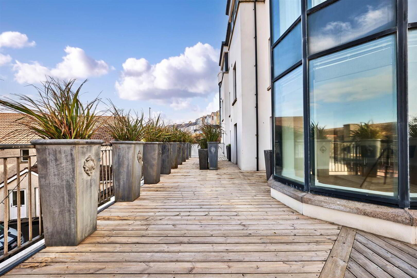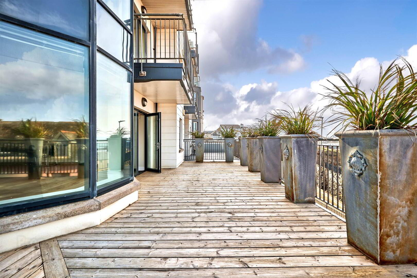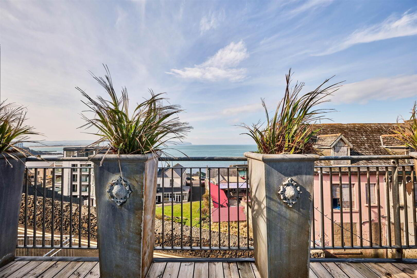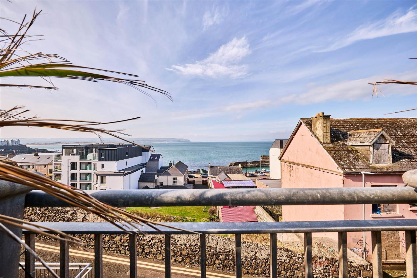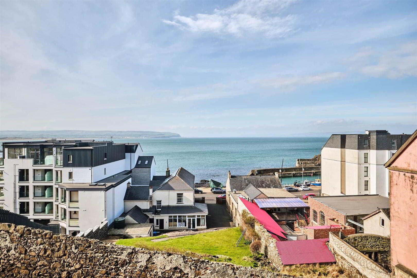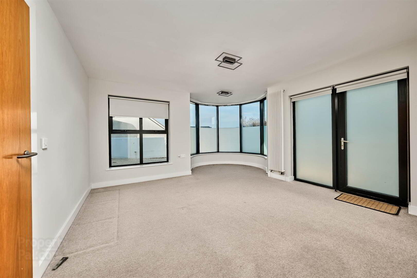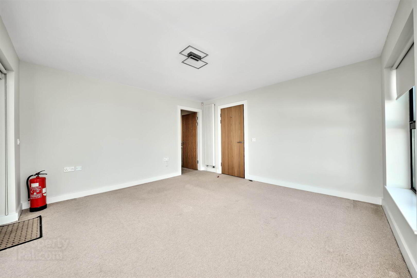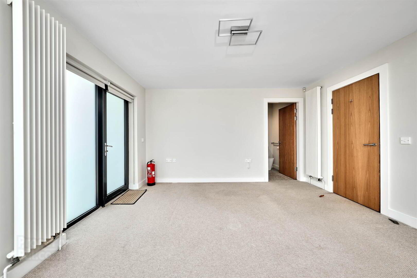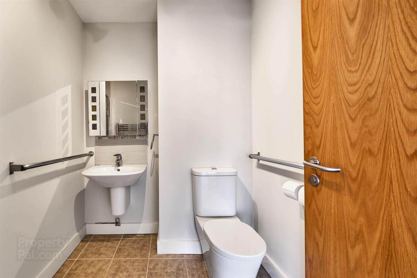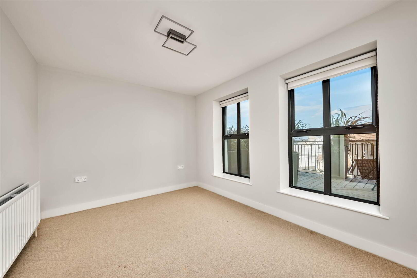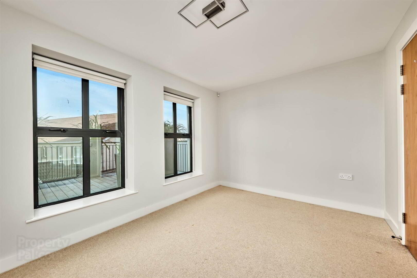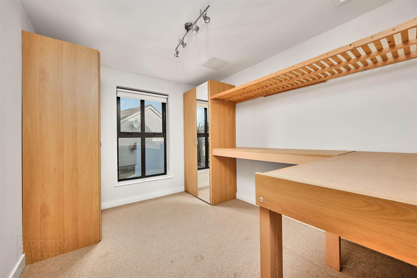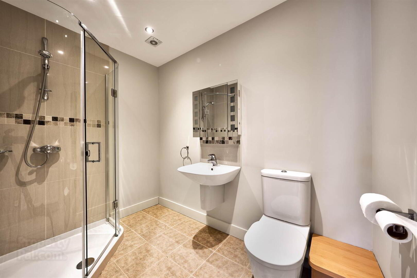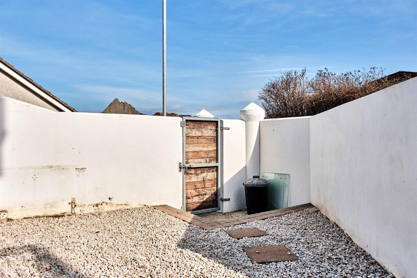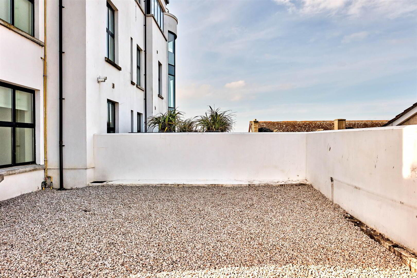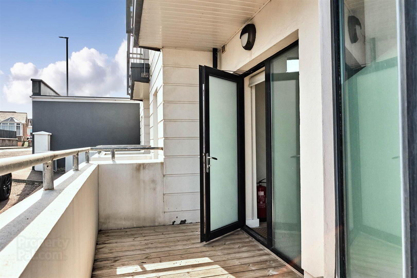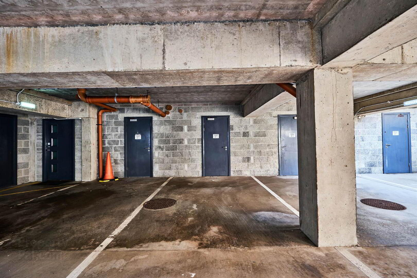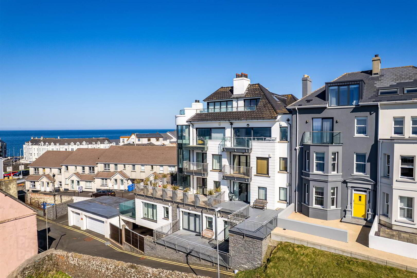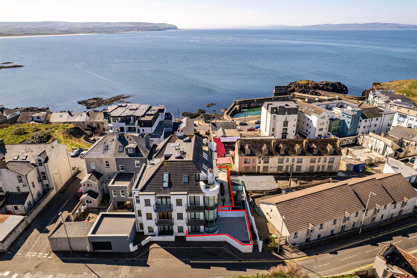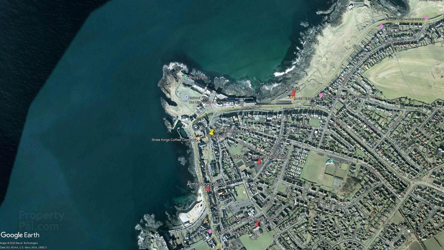3 Heathmount View,
Portstewart, BT55 7FY
3 Bed Apartment
Offers Over £475,000
3 Bedrooms
1 Reception
Property Overview
Status
For Sale
Style
Apartment
Bedrooms
3
Receptions
1
Property Features
Tenure
Leasehold
Energy Rating
Broadband
*³
Property Financials
Price
Offers Over £475,000
Stamp Duty
Rates
£2,148.30 pa*¹
Typical Mortgage
Legal Calculator
Property Engagement
Views All Time
3,304
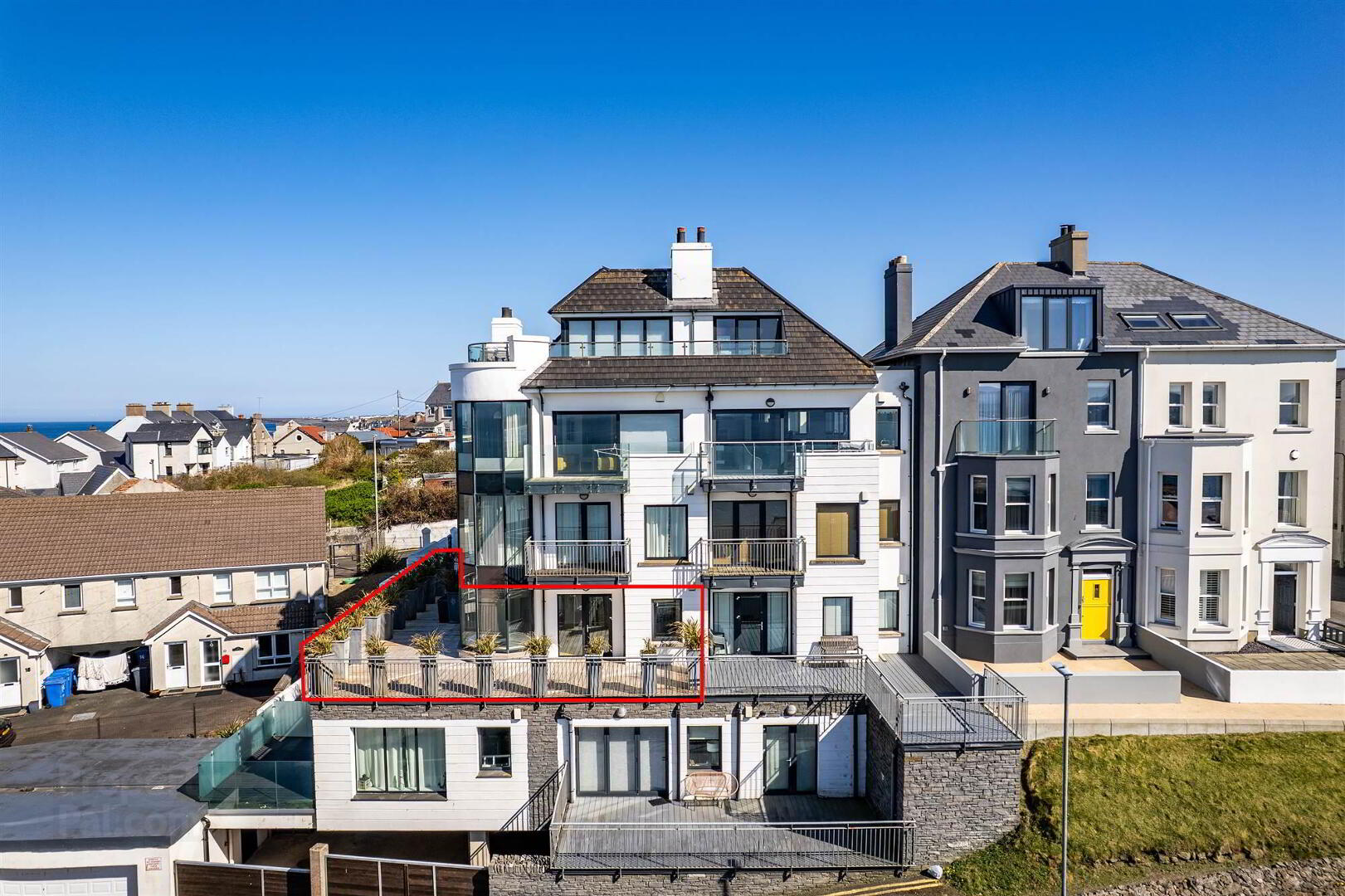
Features
- Gas Fired Central Heating
- PVC Double Glazed Windows
- Basement Level Garage & Store
- Spacious & Very Generously Proportioned Wrap Around Balcony With Stunning Westerly Facing Sea & Donegal Headland Views
A truly exceptional three bedroom ground floor apartment with splendid views across Portstewart bay stretching to Castlerock, Mussenden Temple, Donegal Headlands and of course the Atlantic Ocean. This impressive looking building consists of eight apartments and was constructed and finished circa late 2006. Internally the property extends to circa 1108 sq ft (approx) and is deceptively spacious. Offering a neutral theme throughout, the apartment is complimented further by a large balcony area to front which offers a very generously proportioned wrap around sit out area. Location wise, you are situated practically in the heart of Portstewart. On your doorstep you have The Promenade with an array of local amenities including shops, bars, restaurants and coffee houses. This really is a property which ticks all the right boxes in terms of size, design, location and style, so we would therefore encourage those seeking this type of living environment to contact ourselves for early internal appraisal.
Ground Floor
- COMMUNAL ENTRANCE HALL:
- With tiled stairs and lift access to all floors.
- ENTRANCE HALL:
- With utility cupboard with plumbing for automatic washing machine, space for tumble dryer, intercom system, solid wood floor, tiled floor and additional cupboard housing gas boiler with tiled floor.
- OPEN PLAN LOUNGE/KITCHEN/DINING AREA:
- 6.81m x 6.22m (22' 4" x 20' 5")
- KITCHEN:
- With stainless steel circular sink unit with glass splashback, integrated fridge freezer, 4 ring gas hob, space for oven, stainless steel extractor fan above, integrated dishwasher, integrated fridge freezer, drawer bank, recessed lighting, solid wood floor and pedestrian door leading to decked area.
- LOUNGE/DINING AREA:
- With recess for log burner, piped for gas, slate hearth, recessed lighting, solid wood floor and breath-taking views across Dominican Convent, Portstewart Strand, Mussenden Temple and Donegal headlands.
- BEDROOM (1):
- 4.95m x 4.14m (16' 3" x 13' 7")
With vertical radiator, feature glass Tourette and patio door with glass panels leading to decked terrace area which leads to private screened garden. Views across Convent, Portstewart Strand, Donegal Headlands and Mussenden Temple. - ENSUITE SHOWER ROOM:
- Ensuite off with w.c., floating wash hand basin with tiled splashback, fully tiled walk in shower cubicle with mains shower, heated towel rail, recessed lighting, extractor fan and tiled floor.
- BEDROOM (2):
- 3.86m x 2.82m (12' 8" x 9' 3")
- BEDROOM (3):
- 3.23m x 2.77m (10' 7" x 9' 1")
With built in double wardrobes and shelving. - SHOWER ROOM:
- With white suite comprising w.c., floating wash hand basin with tiled splashback, large feature corner fully tiled walk in shower cubicle with mains shower, heated towel rail, recessed lighting, extractor fan and tiled floor.
Outside
- Secure parking. Private screened garden to side of property.
Management Company
- Please note that all purchasers will become Shareholders in a Management Company formed to provide buildings insurance and maintain communal areas etc. Details of the annual Service Charge and full management servicesare available on request. Current service charge is £2,170.00 per annum (25.02.25). Please note short term lets are not permitted. Minimum lease duration of 6 months. Domestic pets are permitted with permission from the Management Company providing said pets do not cause a nuisance, are kept under proper control at all times and do not cause any disturbance to other residents.
Ground Floor
Directions
Approaching Portstewart from Coleraine or Portrush, drive along the Portmore Road and take your second left after the Old Town Golf Course onto The Hill opposite Atlantic Circle. The Heathmount View building will be the white building on your right hand side after Stuarts Gardens.


