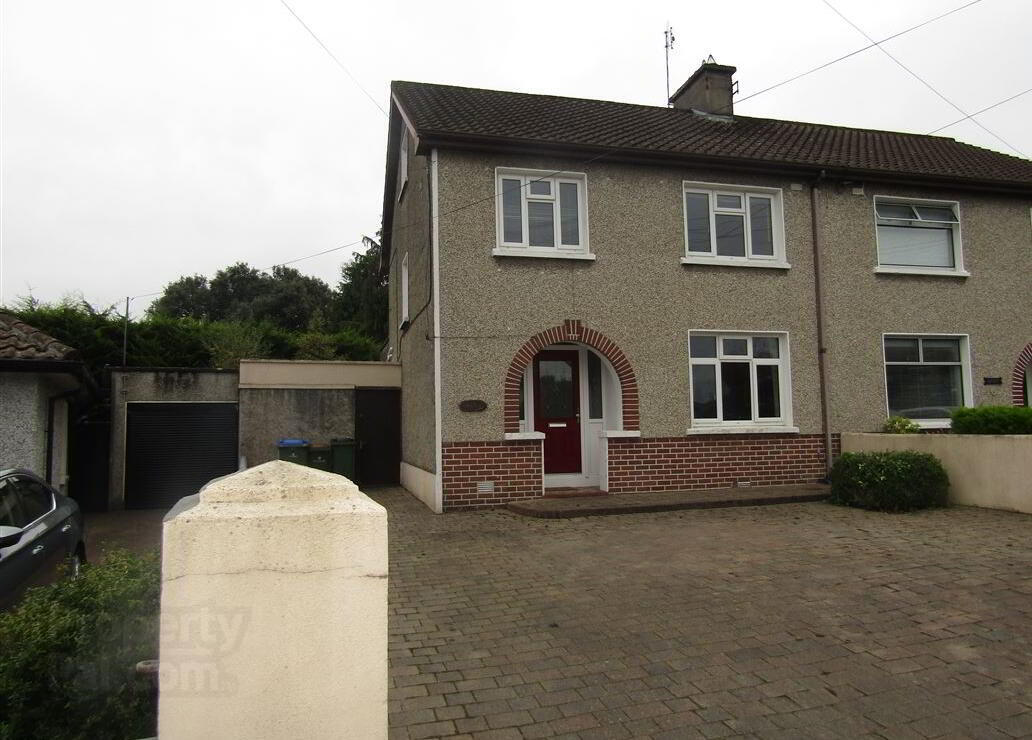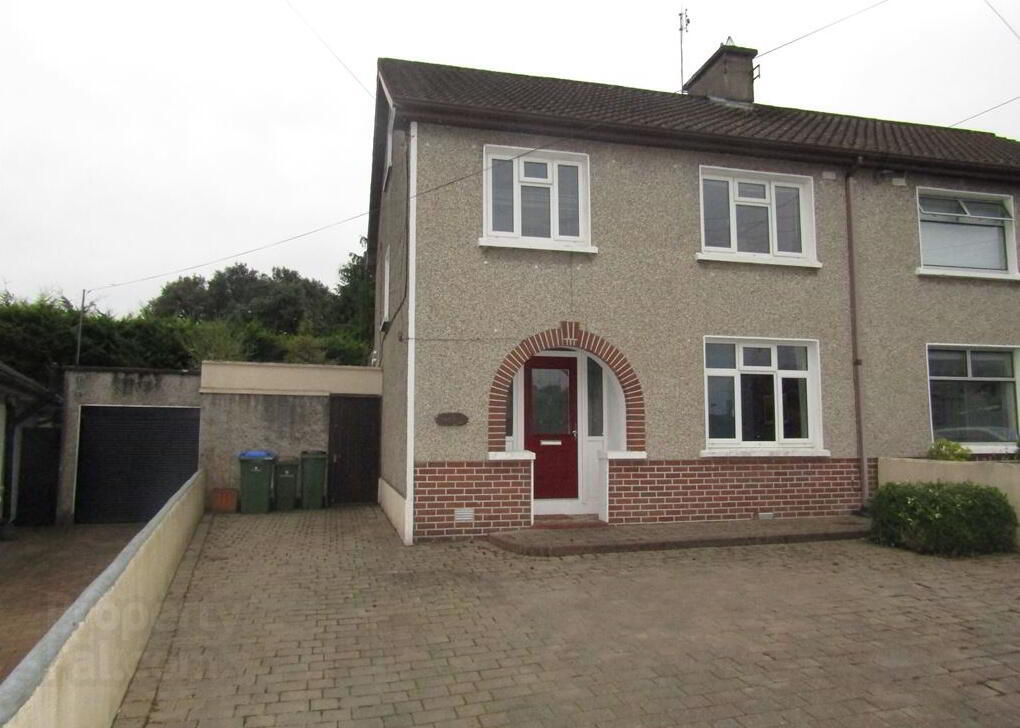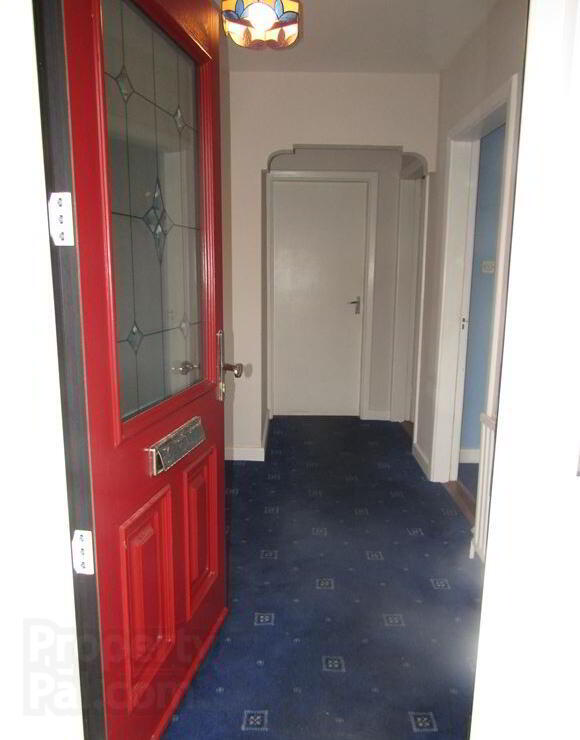


3 Hazeldene Drive,
Ennis Road, V94CYV9
3 Bed Semi-detached House
Price €370,000
3 Bedrooms
Property Overview
Status
For Sale
Style
Semi-detached House
Bedrooms
3
Property Features
Tenure
Not Provided
Energy Rating

Property Financials
Price
€370,000
Stamp Duty
€3,700*²
Rates
Not Provided*¹
Property Engagement
Views Last 7 Days
24
Views All Time
127

Features
- Semi detached Oil fired central heating Double glazed windows Dining / family room extension Utility room extension Attic room conversion South west facing private rear garden Cobblelocked front garden Excellent potential to extend subject to Planning permission Mature location Close proximity to Jetland SC, Thomond Park, Limerick Lawn Tennis Club, Ard Scoil Ris, JFK, and the city centre
We are delighted to offer for sale this substantial semi detached property in a prime location off the Ennis Road within close proximity to the city centre, Limerick Lawn Tennis Club, TUS, Ard Scoil Ris, JFK, Thomond Park, the Gaelic Grounds and the Jetland S.C.
Built by Butler Homes in 1960 Hazeldene Drive is an ideal and established location to reside.
This extended property comprises of entrance porch, entrance hall, living room, sitting room, family room, kitchen / dining room, utility room, garage, three bedrooms, shower room and attic room.
Outside the property has a mature south west facing and well stocked garden to the rear and a large cobblelocked front garden with ample off street parking. The property offers great scope to extend further subject to any necessary planning permissions.
A viewing of this home is highly recommended.
Room Details
Entrance Porch - m x m
Entrance Hall - m x m
Composite entrance door with frosted and leaded glass inset. Cloaks closet. Telephone point.
Living Room - m x m
Feature tiled fireplace.
Sitting Room - m x m
Tiled fireplace. TV point.
Family Room - m x m
Kitchen / Dining Room - m x m
Kitchen with array of eye and floor level units. Double drainer stainless steel sink unit with mixer tap. Plumbed for dishwasher. Pantry unit. Door to utility.
Utility - m x m
Plumbed for washing machine. Sink unit.
Garage - m x m
Upstairs - m x m
Landing. Hotpress with dual immersion.
Shower Room - m x m
Shower cubicle with Triton T90 SR electric shower. W.C. Wash hand basin in vanity unit. Fully tiled walls and floor.
Bedroom 1 - m x m
Range of fitted wardrobes.
Bedroom 2 - m x m
Fitted wardrobes. Wash hand basin in vanity unit.
Bedroom 3 - m x m
Attic Room - m x m
Recessed lighting.
Outside - m x m
Fully walled front garden which is fully cobblelocked. Fully walled south west facing private rear garden. Patio area. Outside tap.


