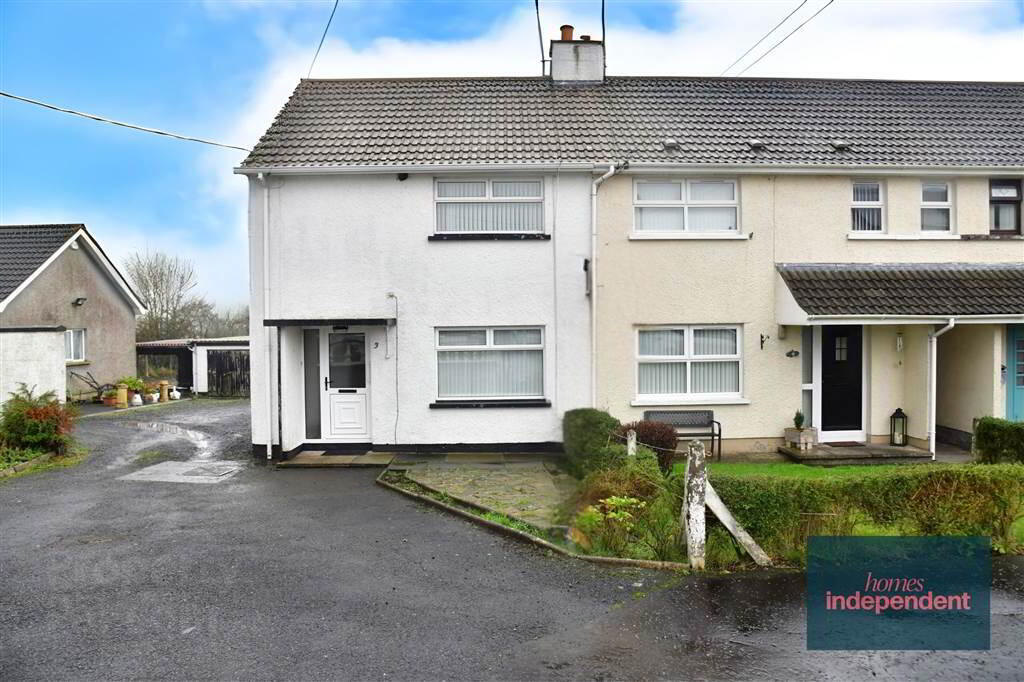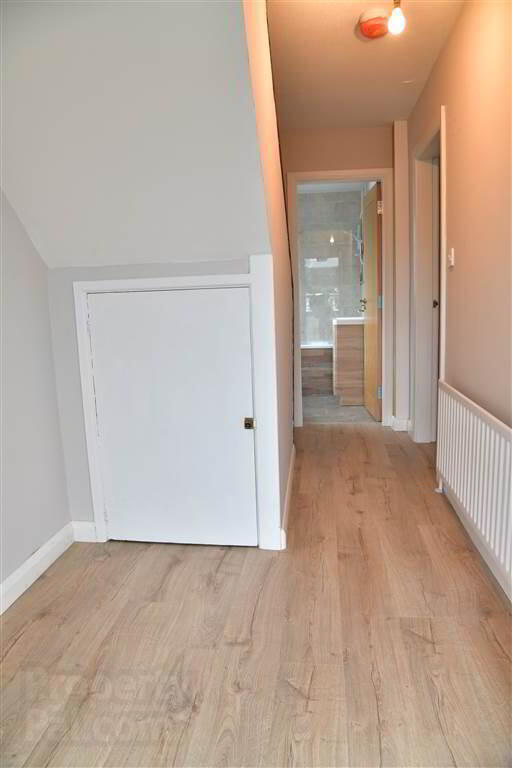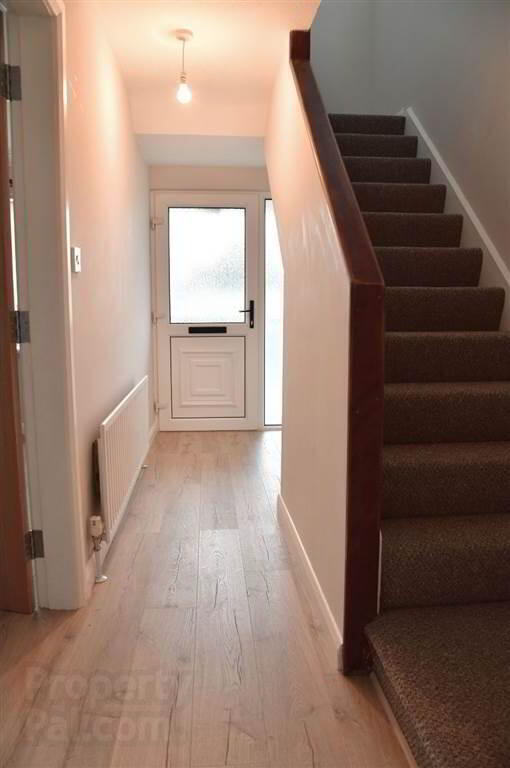


3 Grove Park,
Glenwherry, Ballymena, BT42 3EN
3 Bed End-terrace House
Offers Around £145,000
3 Bedrooms
1 Bathroom
1 Reception
Property Overview
Status
For Sale
Style
End-terrace House
Bedrooms
3
Bathrooms
1
Receptions
1
Property Features
Year Built
1955*⁴
Size
73.5 sq m (791.6 sq ft)
Tenure
Freehold
Energy Rating
Heating
Oil
Broadband
*³
Property Financials
Price
Offers Around £145,000
Stamp Duty
Rates
£547.86 pa*¹
Typical Mortgage
Property Engagement
Views Last 7 Days
2,351
Views Last 30 Days
4,040
Views All Time
6,977

Features
- End-terrace house
- Three bedrooms (one with built-in storage cupboard)
- Living room with electric fire
- Kitchen/dining room
- Modern ground floor bathroom with 3-piece white suite
- Oil fired central heating system
- Insulated cavity wall
- PVC front and rear doors
- PVC double glazed windows
- Detached garage with car port
- Tarmac driveway
- Spacious yard to rear
- Stunning views over the countryside to the rear
- A short 10-minute drive to Ballyclare
- A short 15-minute drive to Ballymena Town Centre
- Convenient to Moorfields Primary School
- Approximate date of construction: 1955
- Tenure: Freehold
- Estimated Domestic Rate Bill: £547.86
- Total area: approx. 73.5 sq. metres (791.6 sq. feet)
Ground Floor
- ENTRANCE HALL:
- With PVC front door with glazed pane and glazed side pane. Staircase to first floor. Under stair storage cupboard. Laminated wooden flooring.
- LIVING ROOM:
- 3.94m x 3.36m (12' 11" x 11' 0")
With wall-mounted electric fire with wooden mantle. Laminated wooden flooring. - KITCHEN/DINING ROOM:
- 4.36m x 3.46m (14' 4" x 11' 4")
With a range of eye and low-level fitted units, stainless-steel sink unit and drainer with stainless-steel mixer tap. Integrated four ring electric hob with extractor fan over. Integrated oven. Plumbed for dishwasher. Plumbed for washing machine. Space for fridge-freezer. Glazed display cupboards. Cutlery drawers. Spacious area for dining. Splash back tiling. Tiled flooring. PVC door to rear. - BATHROOM:
- With 3-piece white suite comprising LFWC, WHB with built-in vanity unit and panelled bath with shower over. Splash back tiling.
First Floor
- LANDING:
- With access to loft.
- BEDROOM (1):
- 3.38m x 2.36m (11' 1" x 7' 9")
- BEDROOM (2):
- 3.84m x 2.97m (12' 7" x 9' 9")
- BEDROOM (3):
- 2.88m x 2.25m (9' 5" x 7' 5")
With built-in storage cupboard. Hot-press with shelved storage.
Outside
- With tarmac driveway. Paved area at front of property. Large yard to rear for parking. Detached garage with car port at side. Stunning views overlooking green fields to rear. Outside lights. Outside tap.
Directions
Grove Park is located off the Church Road, Glenwherry.





