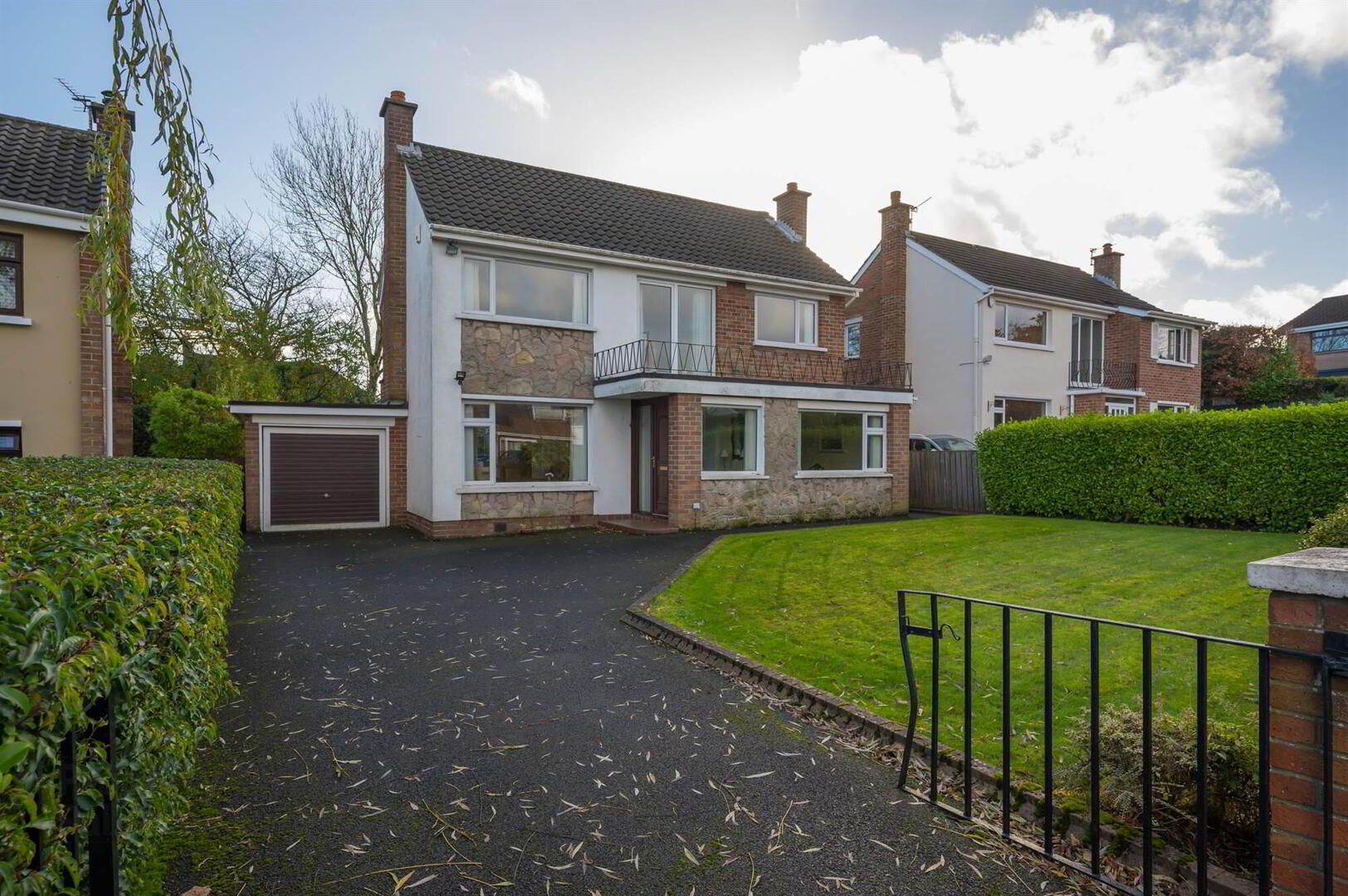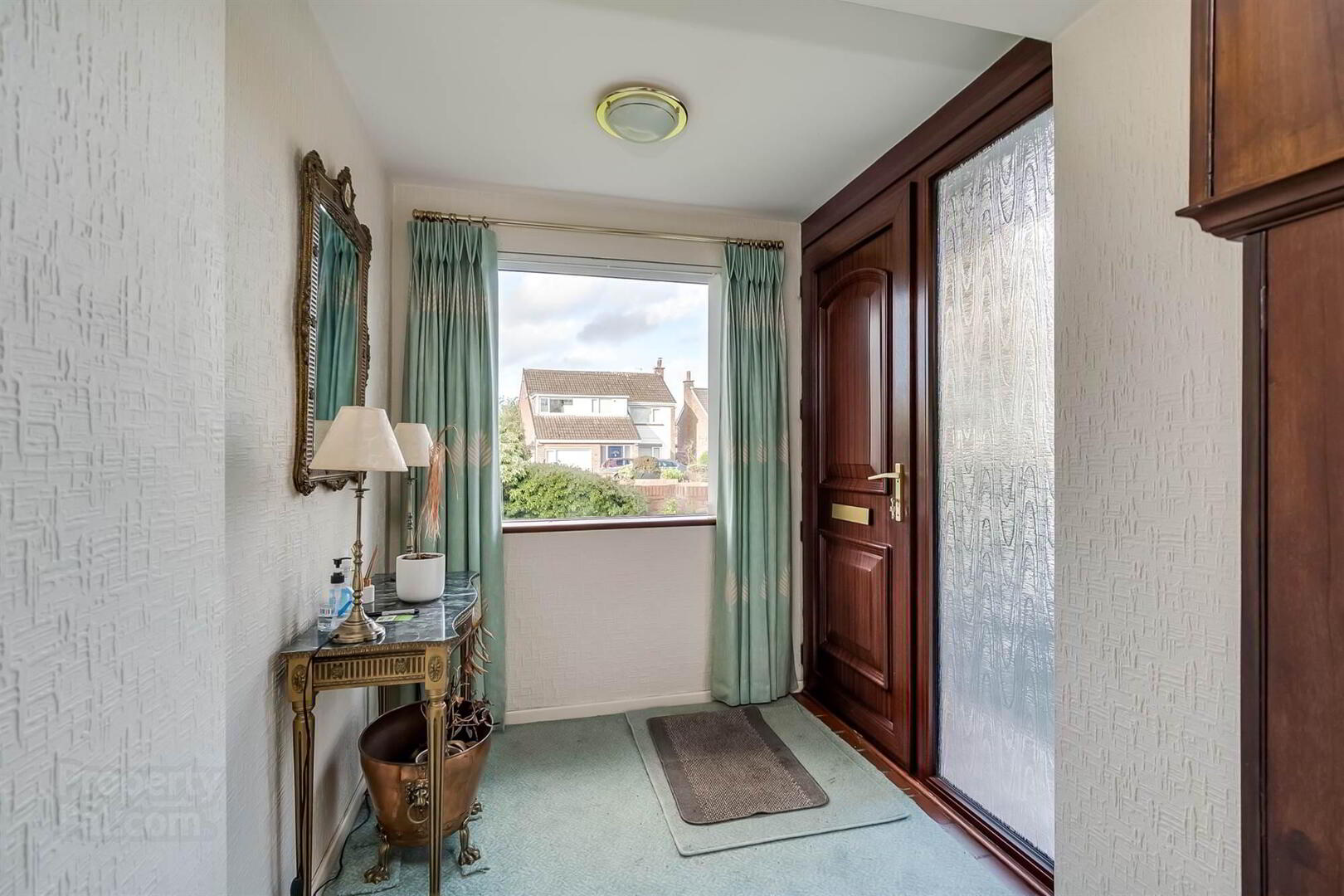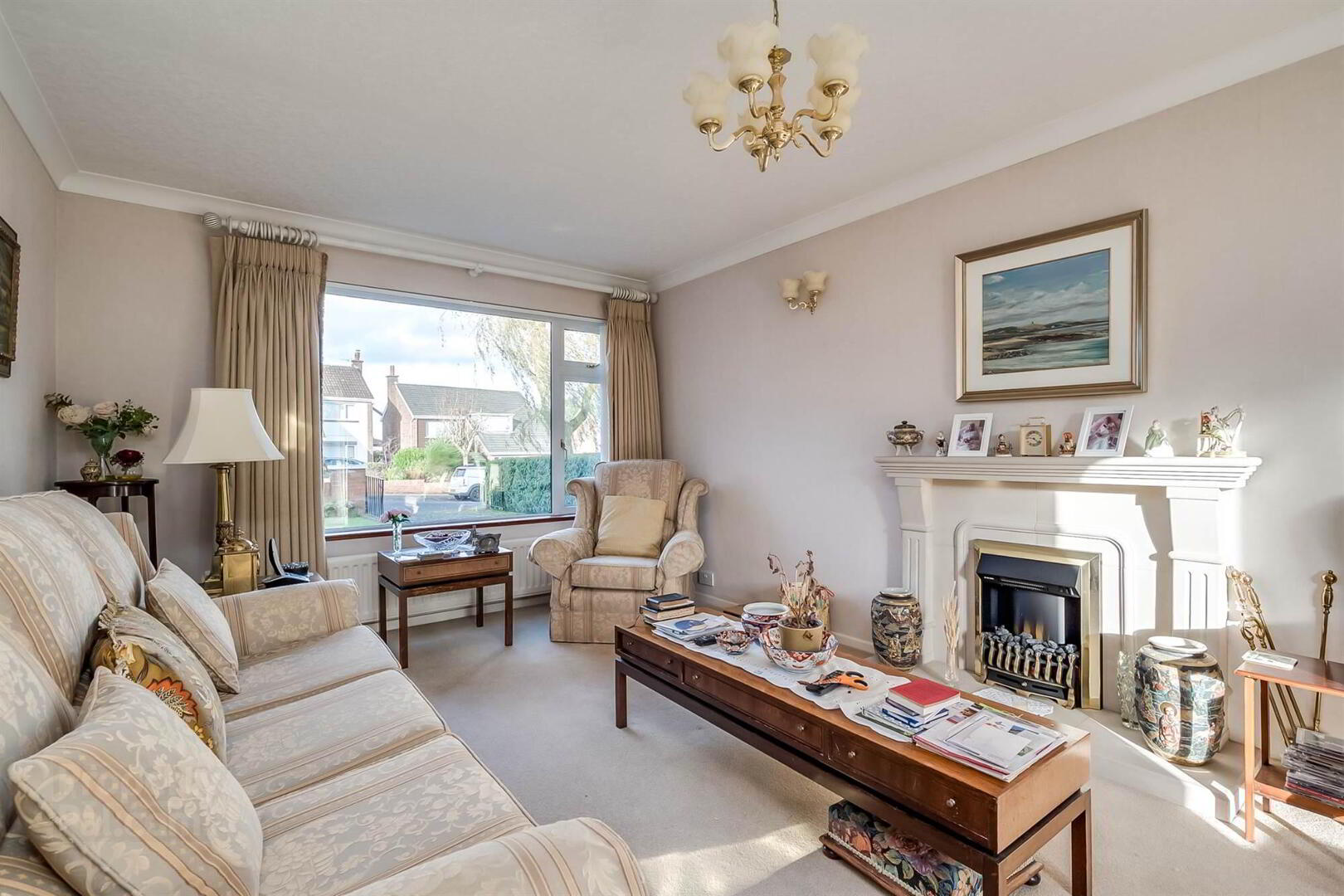


3 Greystown Park,
Belfast, BT9 6UN
3 Bed Detached House
Offers Over £359,950
3 Bedrooms
2 Receptions
Property Overview
Status
For Sale
Style
Detached House
Bedrooms
3
Receptions
2
Property Features
Tenure
Leasehold
Energy Rating
Heating
Oil
Broadband
*³
Property Financials
Price
Offers Over £359,950
Stamp Duty
Rates
£2,183.52 pa*¹
Typical Mortgage
Property Engagement
Views Last 7 Days
1,010
Views Last 30 Days
4,013
Views All Time
8,442

Features
- Fantastic detached family home in an extremley popular South Belfast location
- Spacious reception hall with cloakroom
- Generous lounge with feature fireplace
- Good sized separate dining room
- Fitted kitchen overlooking lovely rear garden
- Downstairs WC
- Three well-proportioned bedrooms
- Oil heating; Double glazing throughout
- Privately enclosed rear garden with ample driveway parking to the front
- Adjoining garage with light and power
- Early viewing highly recommended
The property offers extensive adaptable accommodation throughout with so much potential to cater for all those modern day family living requirements. Currently comprising two spacious reception rooms, fitted kitchen, downstairs WC, three well-proportioned bedrooms and a good sized family shower room suite. Priced to allow for some updating, potential purchasers will have the opportunity to mould and create their ideal home.
With all and more this property has to offer in the way of location and overall accommodation it will have an extremely wide appeal, thus early viewing is essential so as not to miss out.
Ground Floor
- HALLWAY:
- uPVC front door with frosted side panels, understair storage cupboard.
- LIVING ROOM:
- 5.77m x 3.4m (18' 11" x 11' 2")
Carpeted, feature sandstone fireplace with electric insert, Upvc patio doors onto enclosed rear garden. - DINING ROOM:
- 4.95m x 3.02m (16' 3" x 9' 11")
Carpeted, spot lighting. - KITCHEN:
- 3.m x 2.57m (9' 10" x 8' 5")
Range of high and low level units, built in oven, hob and extractor fan, stainless steel sink with mixer tap, laminate worksurfaces, ceramic tiled flooring, part tiled walls, Upvc door onto enclosed rear garden. - DOWNSTAIRS W.C.:
- Low flush WC, wash hand basin, heated towel rail, shelved cabinet, ceramic tiled flooring.
First Floor
- LANDING:
- Carpeted, hot press cupboard, slingsby ladder access to loft.
- SHOWER ROOM:
- 1.98m x 1.65m (6' 6" x 5' 5")
Low flush WC, wash hand basin, walk in double shower cubicle with electric mira shower, chrome heated towel rail, extractor fan, spot lighting, fully tiled. - BEDROOM (1):
- 5.77m x 3.1m (18' 11" x 10' 2")
Carpeted. - BEDROOM (2):
- 3.4m x 3.07m (11' 2" x 10' 1")
Carpeted. - BEDROOM (3):
- 2.59m x 2.51m (8' 6" x 8' 3")
Carpeted, built in wardrobe.
Outside
- ADJOINING GARAGE:
- 5.38m x 2.69m (17' 8" x 8' 10")
Up and over door, light and power. - Boiler house, enclosed South facing rear garden, paved patio area in lawn, mature shrubs and borders, Upvc eaves, soffits, guttering and down pipes. Ample drive way parking.
Directions
Heading out of Belfast on the Upper Malone Road, go past Dub Stores and downhill and turn right into Greystown Avenue and immediately left into Greystown Park and number 3 is on the left hand side.



