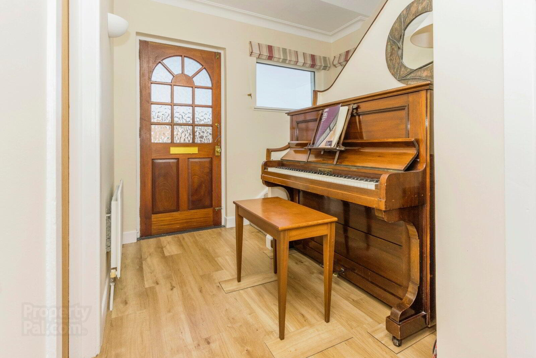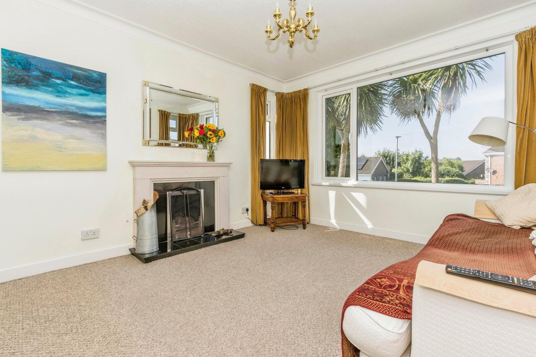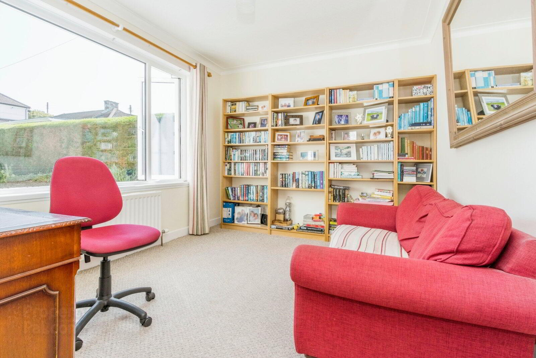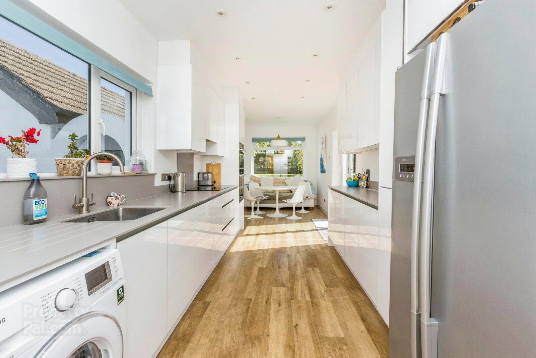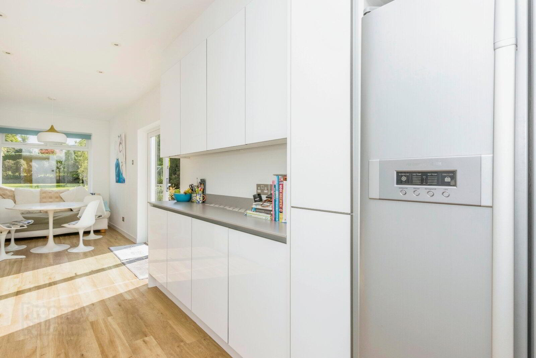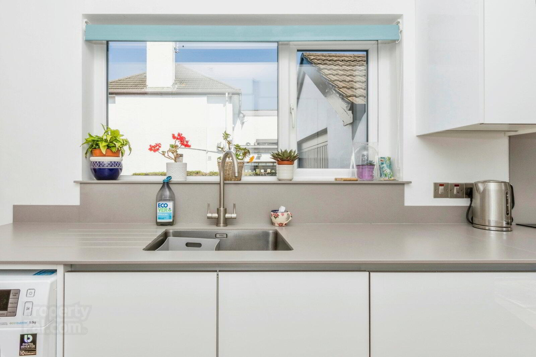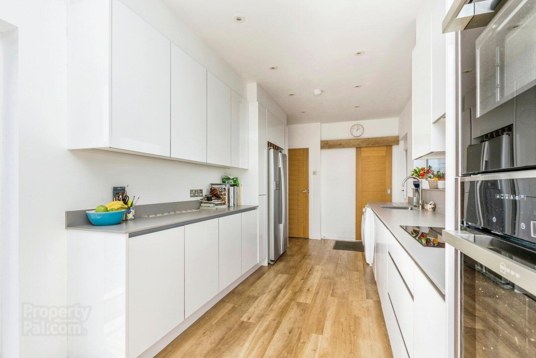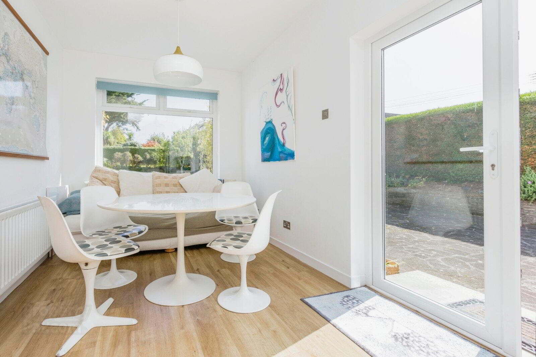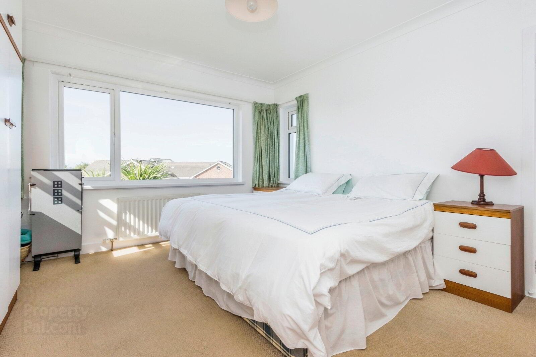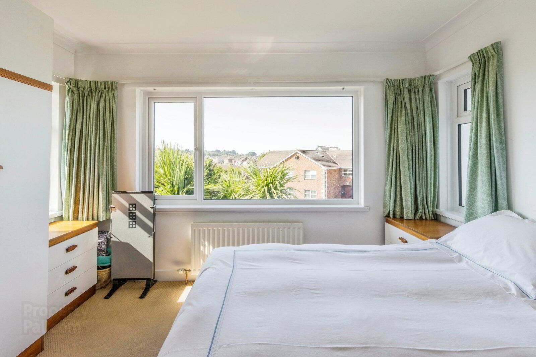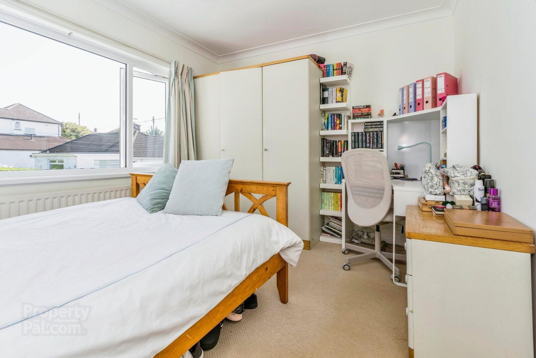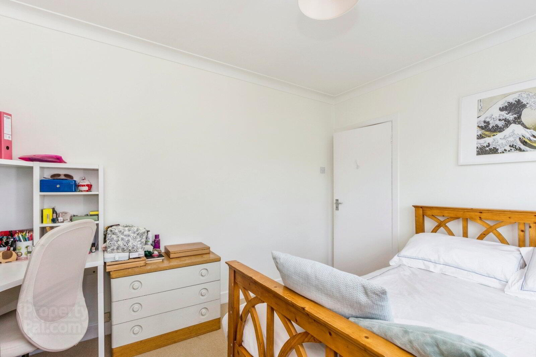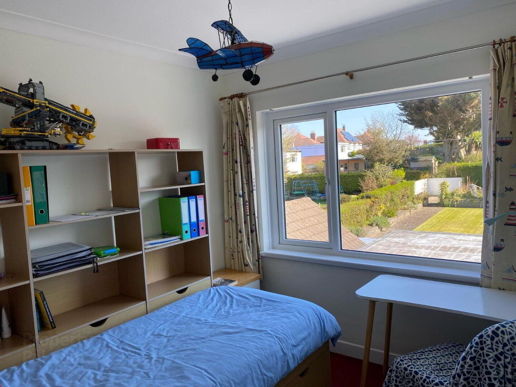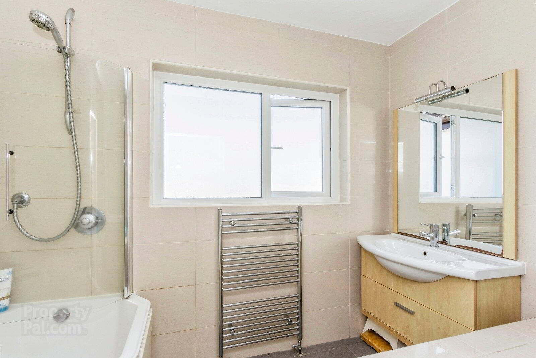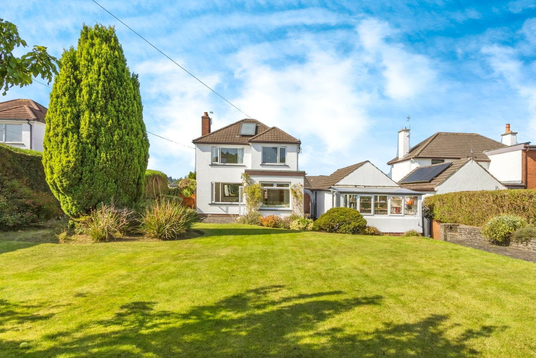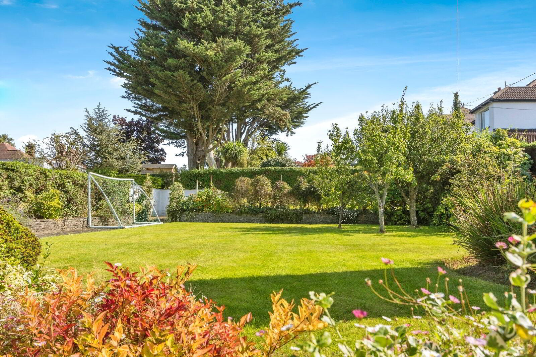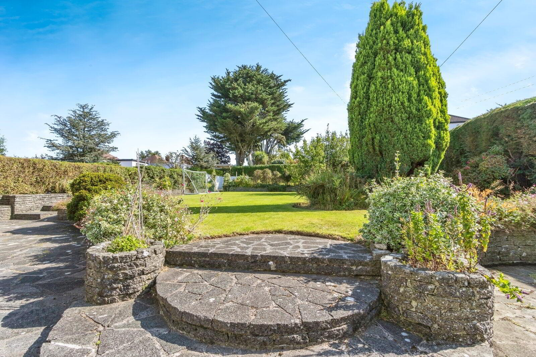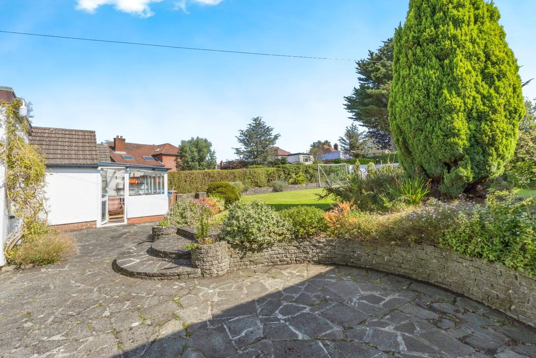3 Grange Road,
Bangor, BT20 3QQ
3 Bed Detached House
Asking Price £345,000
3 Bedrooms
1 Bathroom
2 Receptions
Property Overview
Status
For Sale
Style
Detached House
Bedrooms
3
Bathrooms
1
Receptions
2
Property Features
Tenure
Not Provided
Energy Rating
Broadband
*³
Property Financials
Price
Asking Price £345,000
Stamp Duty
Rates
£1,669.15 pa*¹
Typical Mortgage
Legal Calculator
In partnership with Millar McCall Wylie
Property Engagement
Views All Time
2,580
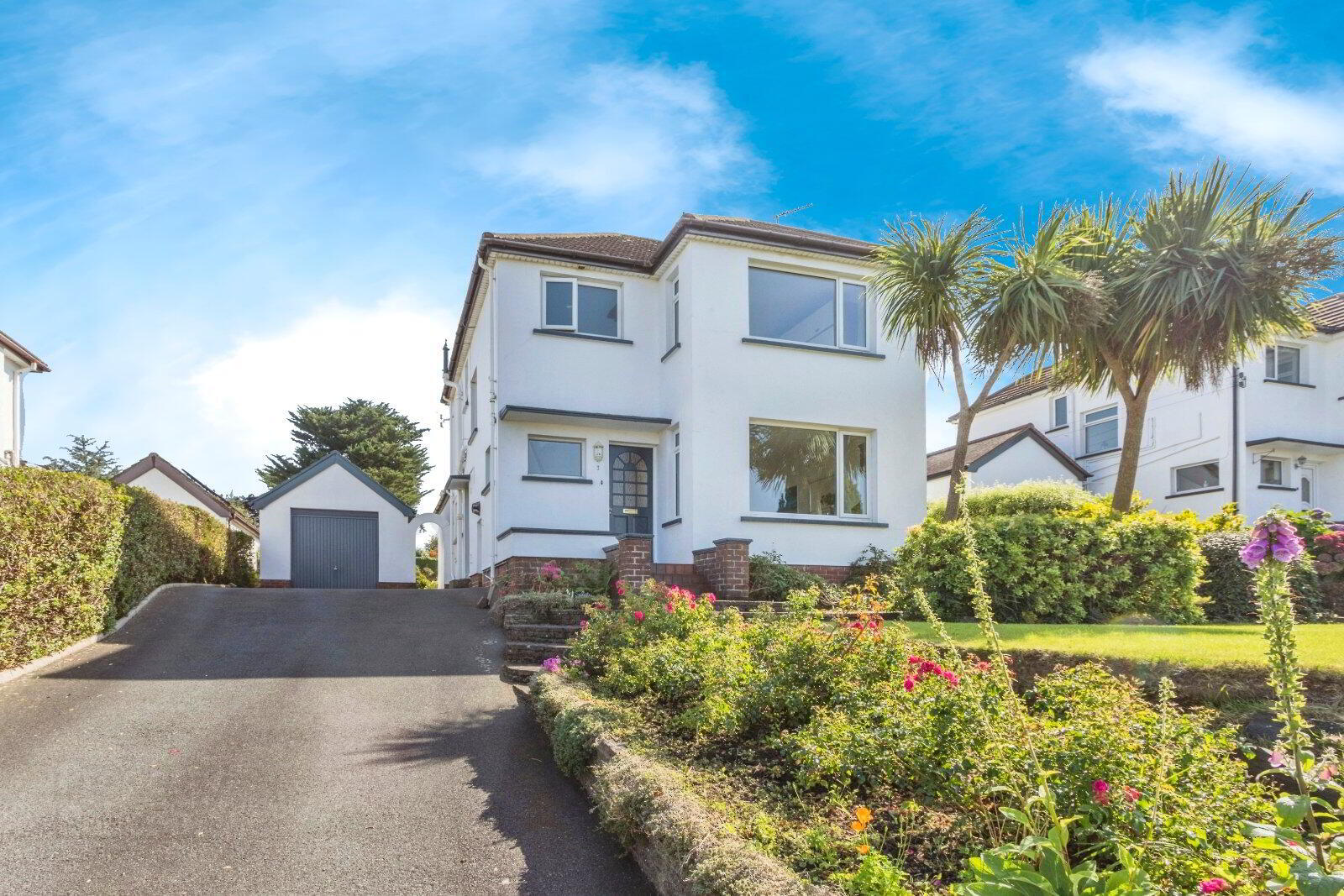
Features
- Extended Detached Villa
- 3 Bedrooms
- 2 Separate Reception Rooms
- Luxury Extended Kitchen
- Modern White Bathroom Suite
- Detached Garage
- Extensive Rear Garden in Lawns
- Gas Fired Central Heating
- Every Popular Bangor West Location
- Close Proximity to Local Primary Schools and Transport Links
- No Onward Chain
Beautifully presented throughout this extended detached villa is located on the ever-popular Grange Road. This prime residential location is sought after for its proximity to Grange Park Primary School and St Comgall's Primary School as well as Bangor city centre, and the wonderful North Down coast with its walks and gardens.
- Description
- Beautifully presented throughout this extended detached villa is located on the ever-popular Grange Road. This prime residential location is sought after for its proximity to Grange Park Primary School and St Comgall's Primary School as well as Bangor city centre, and the wonderful North Down coast with its walks and gardens. The accommodation comprises of 2 reception rooms and a modern fitted kitchen with additional dining area on the ground floor. The first floor reveals 3 bedrooms and a bathroom with a white suite. Externally the property continues to impress with a detached garage and mature gardens. Fully enclosed to the rear in lawns, patio and a vegetable patch. The property also benefits from two solar panels. Sold with no onward chain, early viewing is highly recommended.
- Entrance Hall
- Hardwood front door, Karndean floor, cornice ceiling, and under stairs storage.
- Lounge
- 4.1m x 3.76m (13'5" x 12'4")
Contemporary stone fireplace with granite inset and hearth, cornice ceiling. - Family Room
- 3.76m x 3.1m (12'4" x 10'2")
Cornice ceiling, over looking rear garden and patio. Flexible use as study/bedroom. - Kitchen / Dining
- 8.94m x 2.77m (29'4" x 9'1")
Franke stainless steel inset sink unit with Quartz worktops and upstands, excellent range of high and low-level High gloss white units with Quartz worktops, built-in Neff Double oven and matching 4 ring ceramic hob, extractor fan, and canopy. Plumbed for washing machine, integrated dishwasher, Karndean French oak flooring, recessed spotlights, open plan to Dining / Family area overlooking the rear garden with access via upvc double glazed French doors. - First Floor Landing
- With sea glimpses.
- Bedroom 1
- 4.11m x 3.76m (13'6" x 12'4")
Views over Belfast Lough, cornice ceiling. - Bedroom 2
- 3.76m x 3.05m (12'4" x 10'0")
Cornice ceiling. - Bedroom 3
- 2.72m x 2.67m (8'11" x 8'9")
Cornice ceiling. - Bathroom
- Luxury white suite comprising: Panelled bath with mixer taps and thermostatically controlled shower, vanity unit with mixer taps, ceramic tiled floor, fully tiled walls, heated towel rail. Separate matching WC with concealed cistern, fully tiled walls, and ceramic tiled floor.
- Outside
- Tarmac driveway with ample car parking space.
- Detached Garage
- 7m x 3.43m (22'12" x 11'3")
Up and over door, plumbed, power, and light. Additional potting shed to the rear. - Solar Panel
- A Worchester-Bosch gas boiler with 2 solar thermal panels to heat hot water and large water tank for storage.
- Gardens
- Mature well-tended gardens to front and enclosed to rear in Lawns, trees, shrubs, and boundary hedging. Extensive paved patio area and offering an excellent degree of privacy with South-Easterly aspect. Vegetable patch to rear. Outside tap and light. PVC Fascia soffits and guttering.
- NB
- CUSTOMER DUE DILIGENCE As a business carrying out estate agency work, we are required to verify the identity of both the vendor and the purchaser as outlined in the following: The Money Laundering, Terrorist Financing and Transfer of Funds (Information on the Payer) Regulations 2017 - https://www.legislation.gov.uk/uksi/2017/692/contents To be able to purchase a property in the United Kingdom all agents have a legal requirement to conduct Identity checks on all customers involved in the transaction to fulfil their obligations under Anti Money Laundering regulations. We outsource this check to a third party and a charge will apply of £20 + Vat for each person.

Click here to view the video

