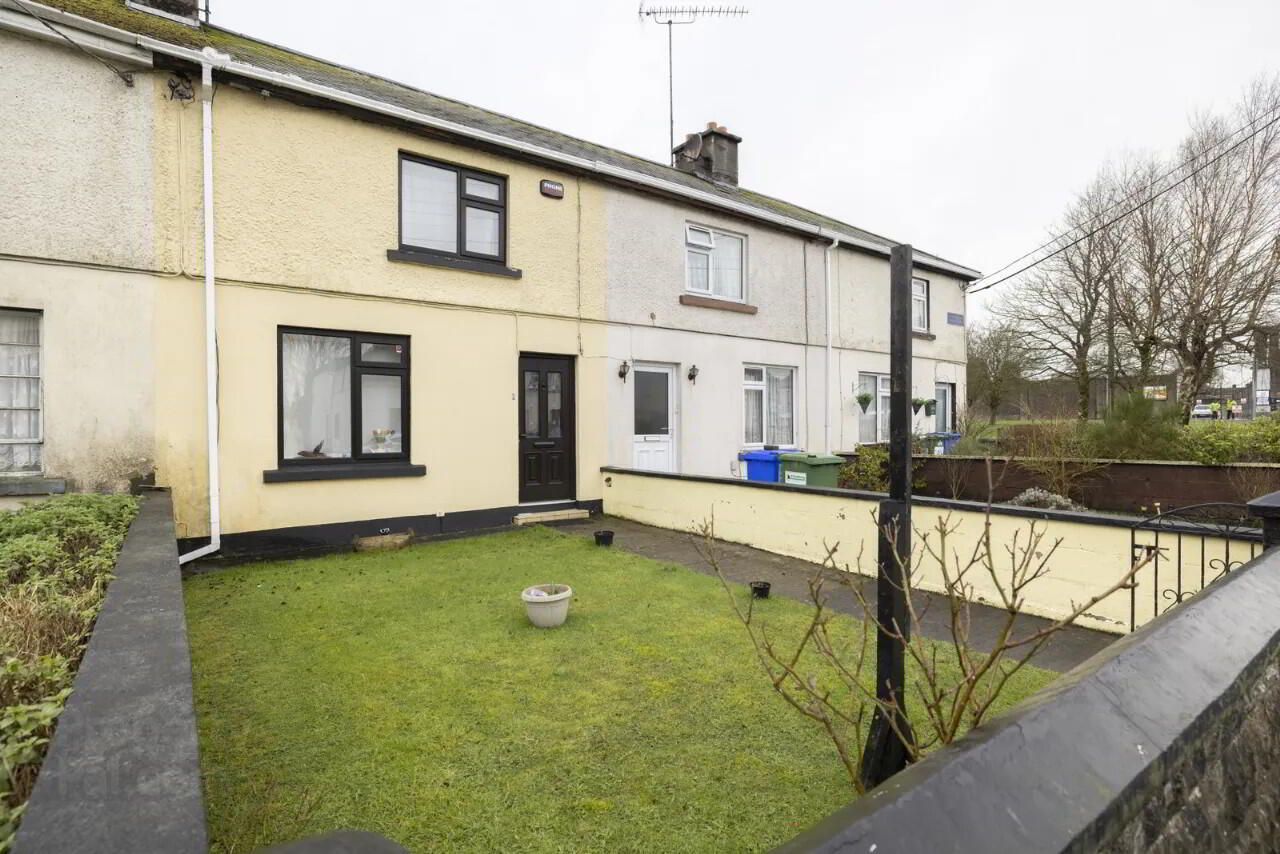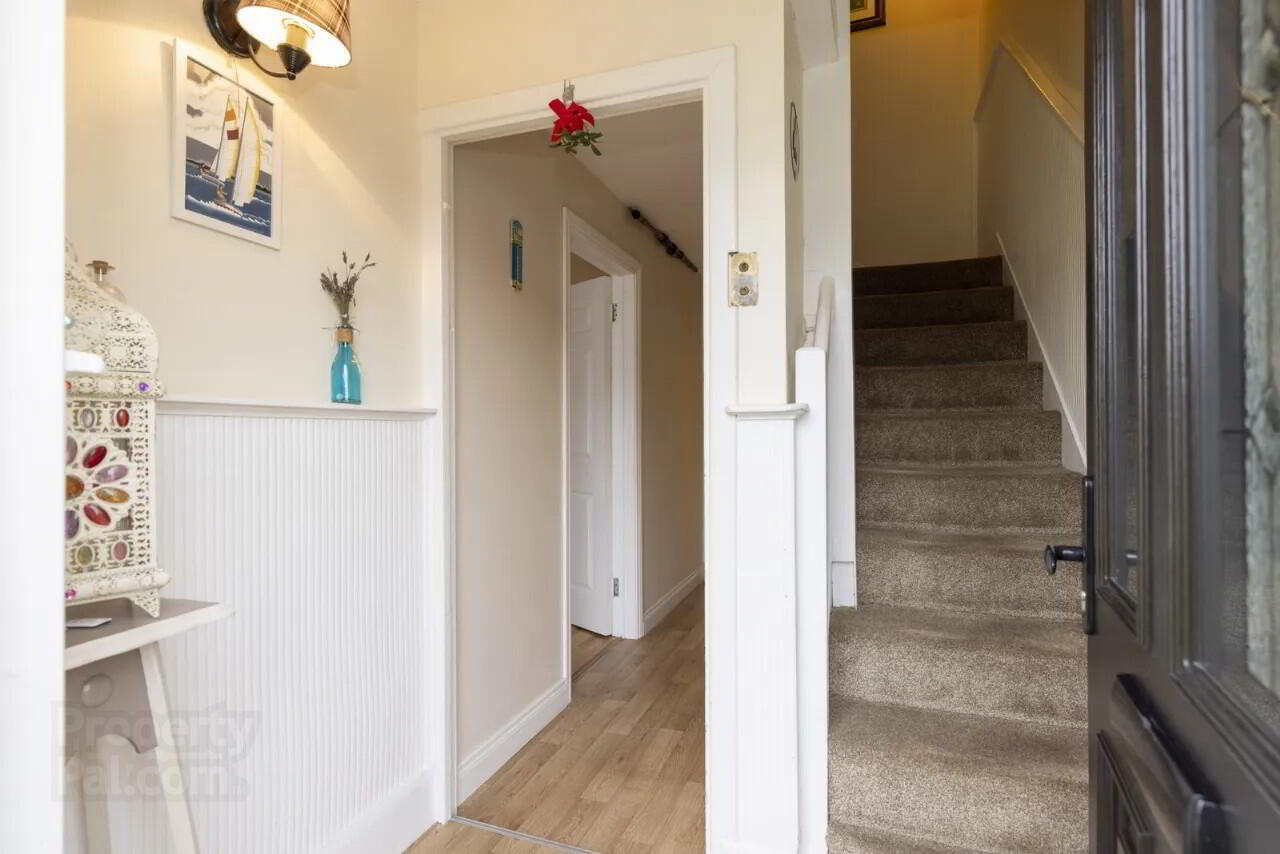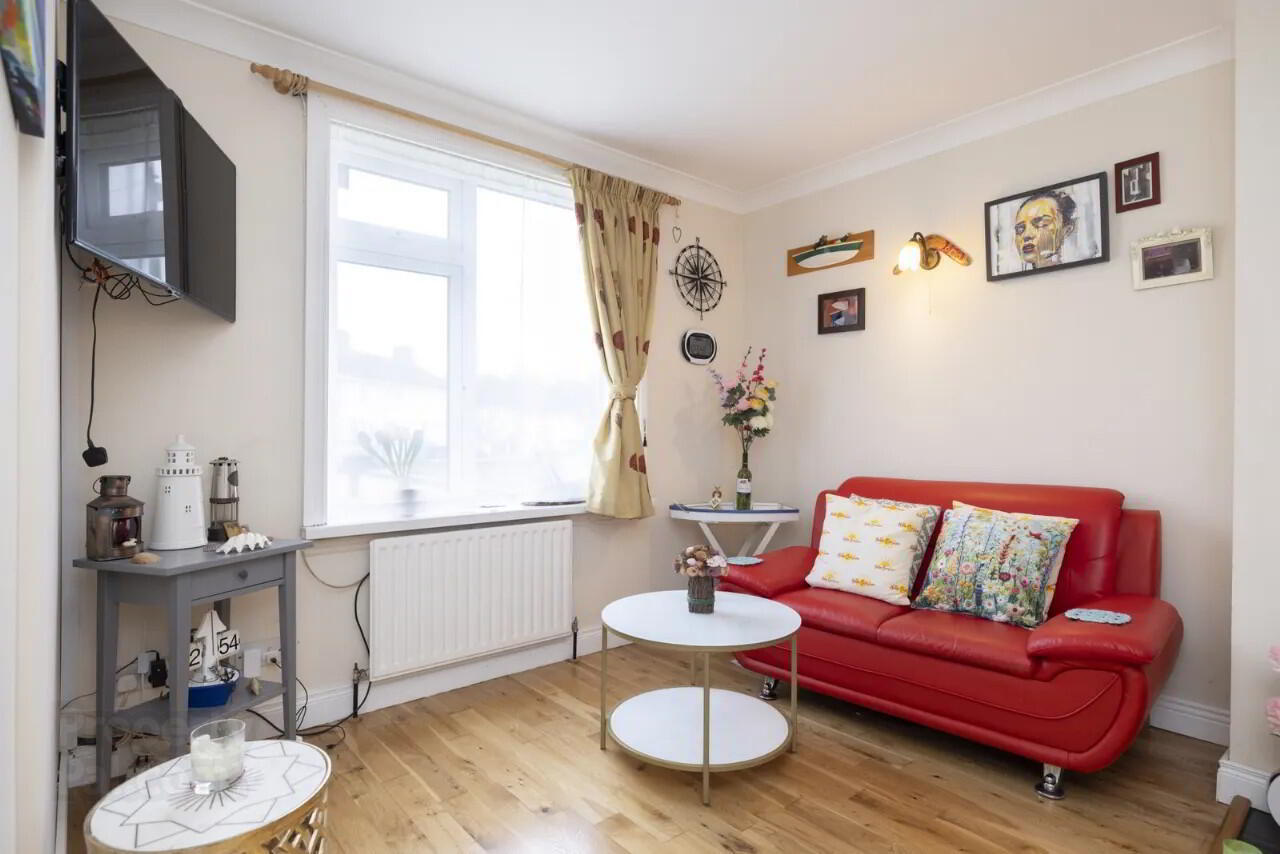


3 Grande Parade,
Mullingar, N91X5K8
3 Bed House
Asking Price €270,000
3 Bedrooms
1 Bathroom
Property Overview
Status
For Sale
Style
House
Bedrooms
3
Bathrooms
1
Property Features
Tenure
Not Provided
Energy Rating

Property Financials
Price
Asking Price €270,000
Stamp Duty
€2,700*²
Property Engagement
Views Last 7 Days
30
Views Last 30 Days
150
Views All Time
389

Features
- OFCH
- SFCH (Pellet stove fitted 2022)
- Two bathrooms upgraded to high standard
- Walk in wardrobes added in primary bedroom
- Upgraded PVC double glazed windows and doors
- Large rear garden
- Large detached shed with conversion potential
- Parking to rear
- New roof added in kitchen
- Patio area in rear garden
- South-West facing rear garden
- Excellent condition
- Large rear garden
- Room to extend
- Minutes walk to town centre
- Minutes walk to train station
- Mature development
- Overlooking green area
- Couch (negotiable)
- Single beds (negotiable)
- Blinds
- Light fittings
Upon entering, you are welcomed by an entrance hall with wood paneling and lino flooring. The hallway leads into the living room, with solid oak flooring, coving, and pellet stove with back boiler. The spacious kitchen/dining area is fully fitted kitchen with a tiled backsplash and recessed lighting. The ground floor also includes a well-equipped bathroom, recently upgraded to a high standard with tiling, recessed lighting, and an electric shower. A guest WC, also with tiled flooring completes the ground floor
Upstairs, the landing features solid timber flooring and attic access, while the three bedrooms are all generously sized, each with solid timber flooring. The master bedroom stands out with the addition of a walk-in wardrobe.
The large rear garden is south-west facing with a patio area and a large detached shed, offering conversion potential for additional living space. Parking is available to the rear of the property, with easy access to the rear garden.
Additional special features include upgraded PVC double-glazed windows and doors, oil-fired central heating (OFCH), and a newly fitted pellet stove in 2022. The property also boasts a new roof in the kitchen area.
Located in a mature development and overlooking a green area, and with the town centre and train station just a short walk away, it's perfect for those who wish to live in close proximity to everything Mullingar has to offer. Viewing is highly recommended to fully appreciate this property, which is in walk-in condition and offers room for future expansion. Entrance Hall 1.89m x 1.22m Lino flooring, wood panelling.
Hallway 5.37m x 0.90m Lino flooring, storage under stairs.
Living Room 3m x 4.54m Solid oak floor, coving, pellet stove with back boiler, hotpress, TV point.
Kitchen 3.72m x 4.85m lino flooring, recess lighting, fully fitted kitchen with tiled backsplash, door to rear garden.
Bathroom 2.73m x 1.69m Tiled floor, wall tiling, WC, wash hand basin with storage, recess lighting, tiled electric shower.
Guest WC 0.85m x 2.29m Tiled floor, WC, wash hand basin.
Landing 0.95m x 0.93m Solid timber floor, attic access.
Bedroom One 2.4m x 2.29m Solid timber floor.
Bedroom Two 2.71m x 3.16m Solid timber floor.
Bedroom Three 3.38m x 3.61m Solid timber floor, walk in wardrobes.
Walk in Wardrobes 1.58m x 1.96m
BER: C3
BER Number: 116090648
Energy Performance Indicator: 215.43
Mullingar is a busy town in Westmeath. It has a number of supermarkets and chain stores, as well as branches of the major banks. There are also several industrial estates, including the National Science Park. The town recently won a €25m Lidl Warehouse and distribution center which will employ between 100 and 150.
Mullingar lies near the national primary route N4, the main Dublin – Sligo road, 79 km (49 mi) from the capital. The N52 also connects Mullingar to the Galway-Dublin M6 motorway. The town is served by Bus Éireann, and Mullingar station provides commuter services to Dublin and InterCity trains to/from Sligo. The town has several primary schools and secondary schools.
BER Details
BER Rating: C3
BER No.: 116090648
Energy Performance Indicator: 215.43 kWh/m²/yr


