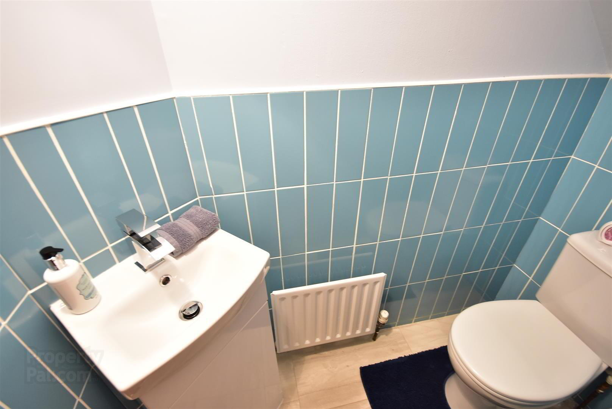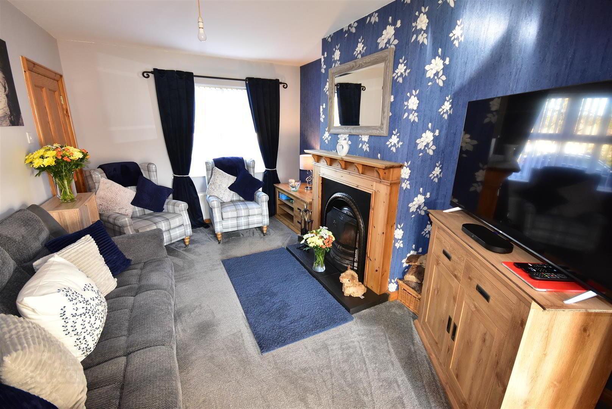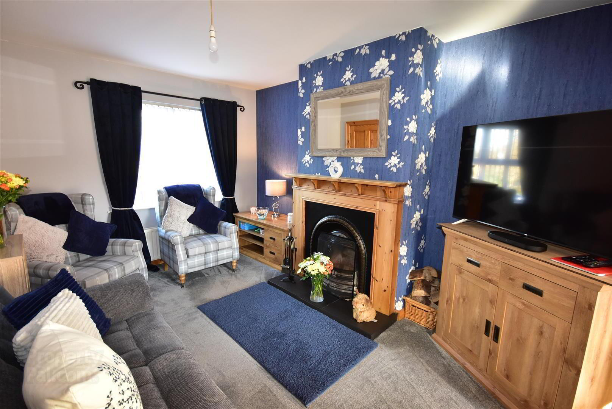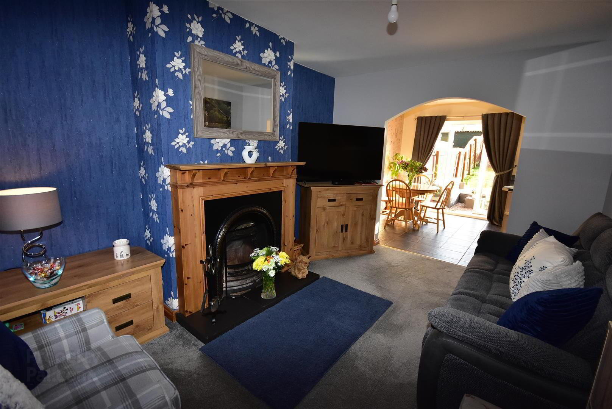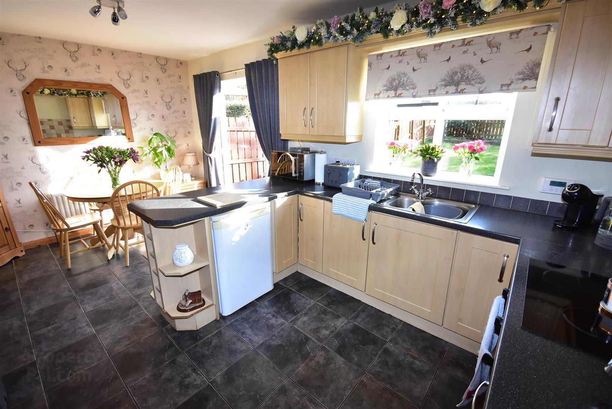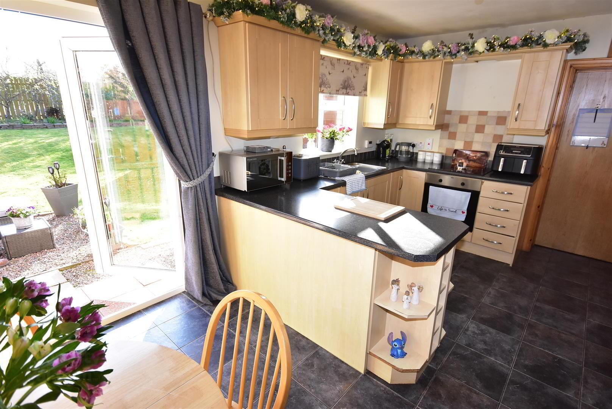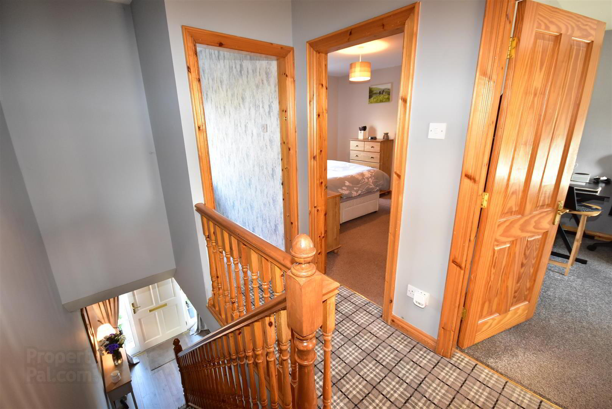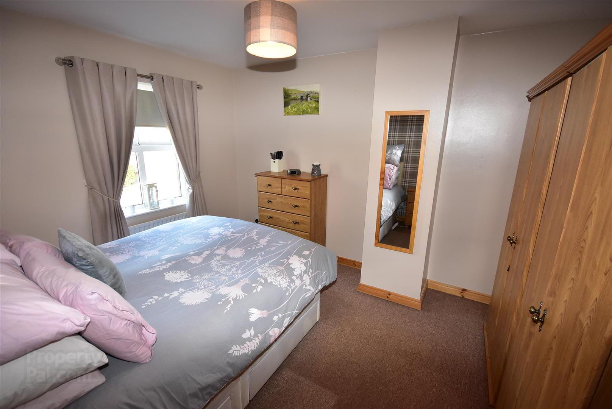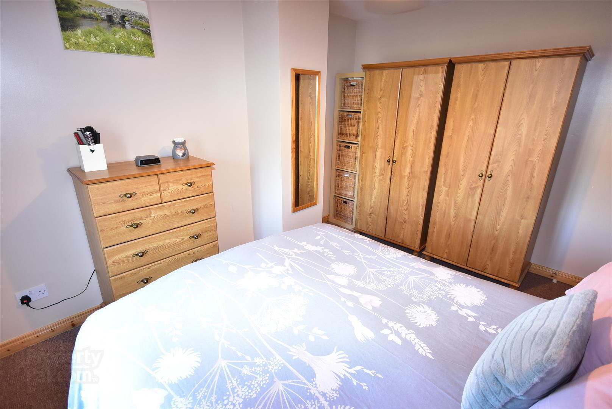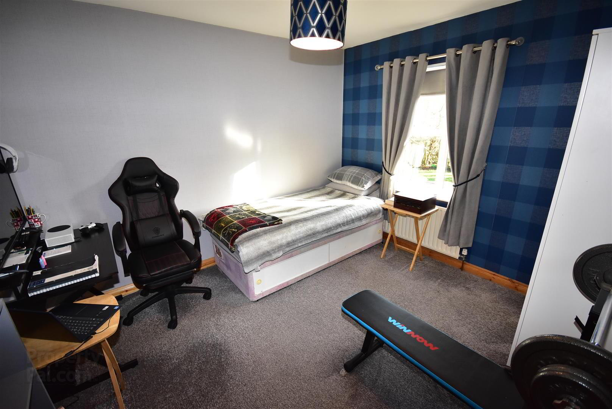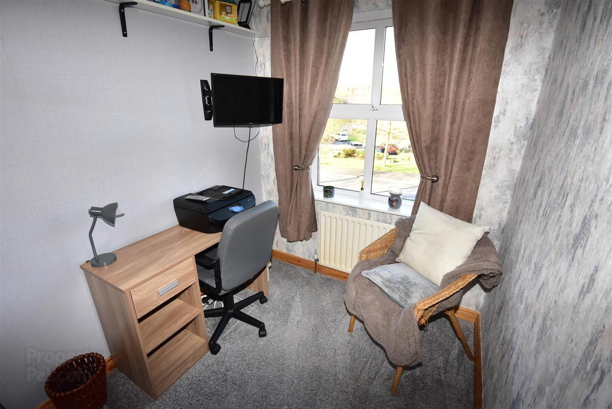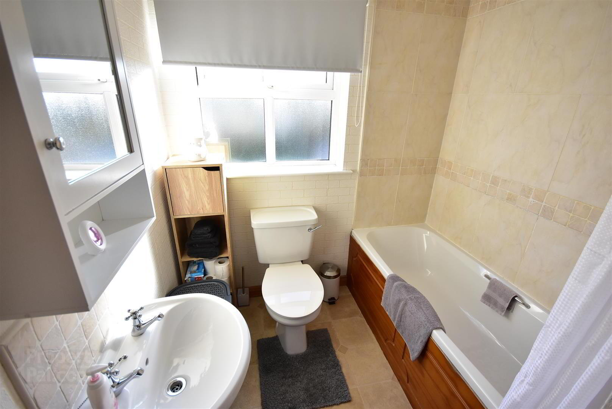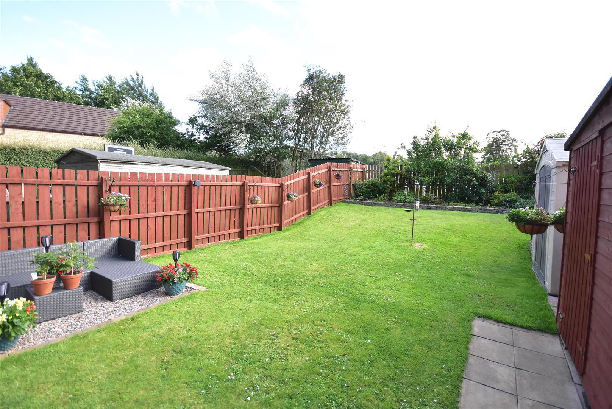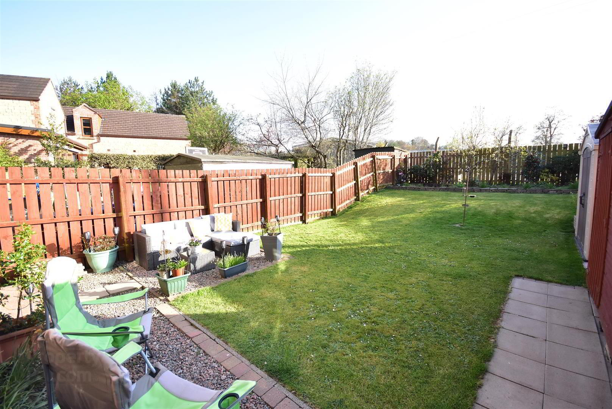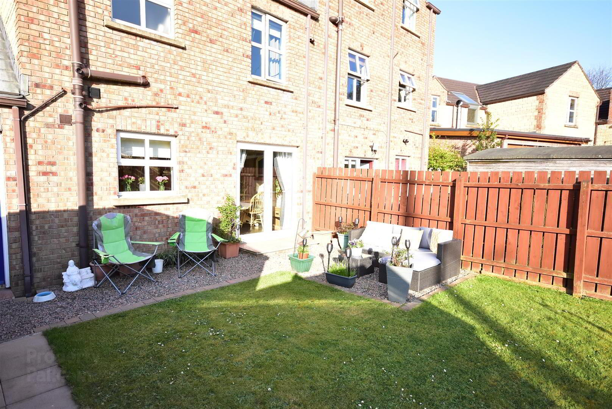3 Grainger's Mill,
Muckamore, Antrim, BT41 4RB
3 Bed Townhouse
Offers Over £177,500
3 Bedrooms
1 Bathroom
1 Reception
Property Overview
Status
For Sale
Style
Townhouse
Bedrooms
3
Bathrooms
1
Receptions
1
Property Features
Tenure
Leasehold
Energy Rating
Broadband
*³
Property Financials
Price
Offers Over £177,500
Stamp Duty
Rates
£1,055.01 pa*¹
Typical Mortgage
Legal Calculator
In partnership with Millar McCall Wylie
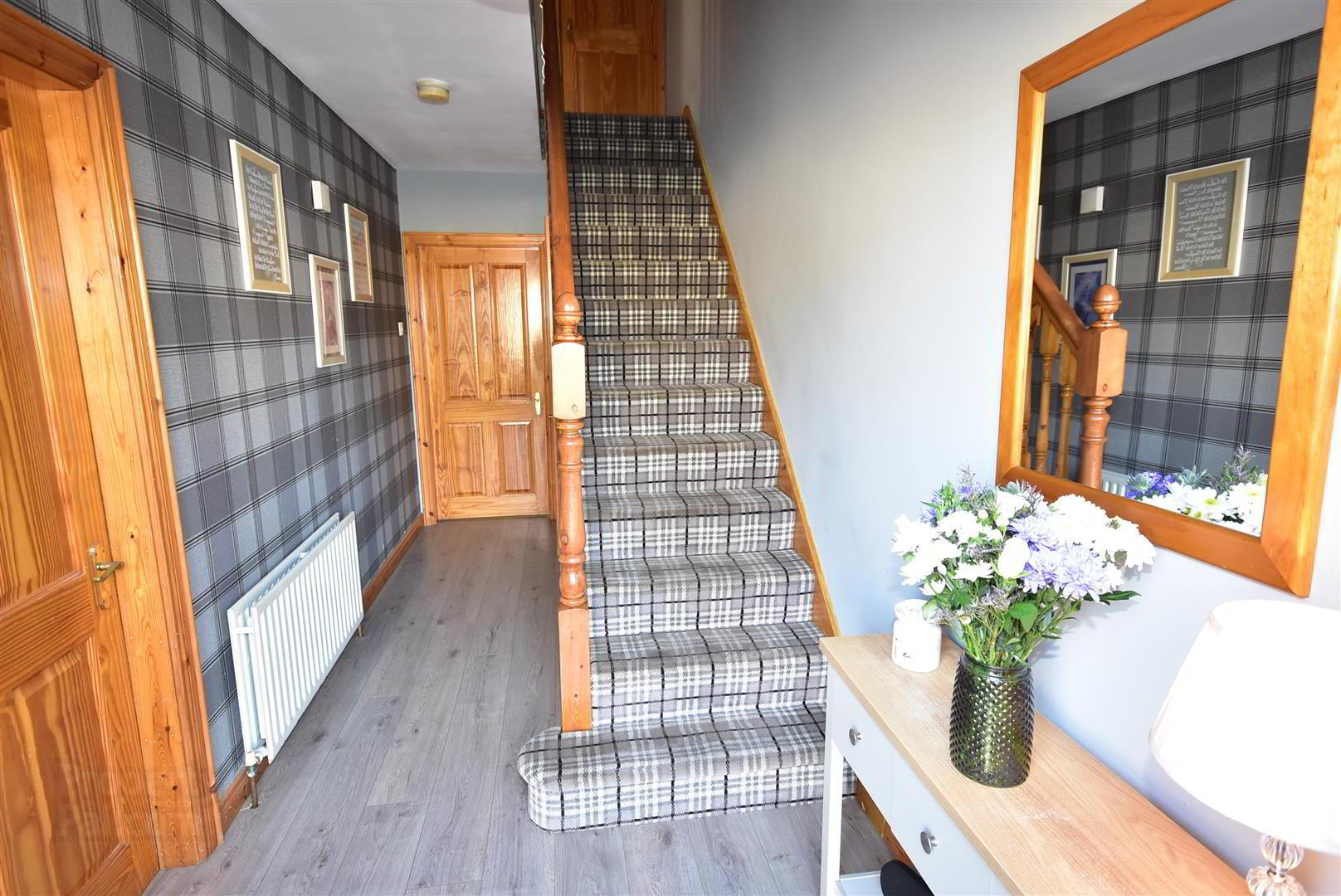
Features
- Entrance hall with wood laminate floor / Staircase to first floor
- Ground floor W/C with modern white suite
- Living room 14'3 x 10'4 with open fire and pine surround / Open square archway to;
- Kitchen with informal dining area / PVC double glazed French doors to rear / Door to integral garage
- Full range of beech "Shaker" style high and low level units / Integrated oven and hob
- First floor landing
- Three well proportioned bedrooms
- Bathroom with white suite to include panel bath with antique style taps and telephone hand shower
- PVC double glazed windows and French doors / Oil-fired central heating system
- Tarmac drive with off-street parking for one car / Access to integral garage with utility area to rear / Private rear garden with excellent sun orientation
Early viewing strongly recommended.
- Hard wood 6 panel door with double glazed side lights to:
- ENTRANCE HALL
- Wood laminate floor. Staircase to first floor with pine moulded handrail and turned balustrade. Double radiator.
- GROUND FLOOR W/C
- Modern white suite comprising low flush W/C and corner pedestal wash hand basin with tiled splash back. Extractor fan. Single radiator.
- LIVING ROOM 4.34m x 3.15m (14'3 x 10'4)
- Open fire with pine surround and part polished cast iron inset. Slate tiled hearth. Double radiator. Open archway to:
- KITCHEN INTO INFORMAL DINING 5.21m x 2.97m (17'1 x 9'9)
- Full range of Beech "Shaker" style high and low level units with short chrome handles and contrasting work surfaces. One and a quarter bowl single drainer stainless steel sink unit and mixer taps. Integral four ring halogen hob with low level combination oven and grill. Space for fridge. Part tiled walls to work surfaces. Door to integral garage. PVC double glazed French doors to rear. Double radiator.
- FIRST FLOOR LANDING
- Access to loft. Hot press with pressurized water tank.
- BEDROOM 1 3.78m x 3.12m (12'5 x 10'3)
- Single radiator.
- BEDROOM 2 3.53m x 3.12m (11'7 x 10'3)
- Single radiator.
- BEDROOM 3 2.08m x 1.93m (6'10 x 6'4)
- Single radiator.
- BATHROOM 2.39m x 1.96m (7'10 x 6'5)
- (max) White suite comprising panelled bath with antique style mixer taps and telephone hand shower. Low flush W/C and pedestal wash hand basin. Part tiled wall to bath area and tiled splash back to wash hand basin. Single radiator.
- OUTSIDE
- Tarmac drive with off street parking for 2 cars. Access to integral garage. Garden to front in neat lawn. Garden to rear in neat lawn and pink stone display area edged in tegula brick. Raised flower bed to rear. 6Ft. timber fencing.
- GARAGE 6.10m x 3.18m (20' x 10'5)
- Up and over door. Power and light. Oil fired boiler. Utility area with low level storage cupboard and single drainer stainless steel sink unit with mixer tap. Plumbed for washing machine. Hard wood part double glazed door to rear. PVC double glazed rear window.
- IMPORTANT NOTE TO ALL POTENTIAL PURCHASERS;
- Please note, none of the services or appliances have been tested at this property.



