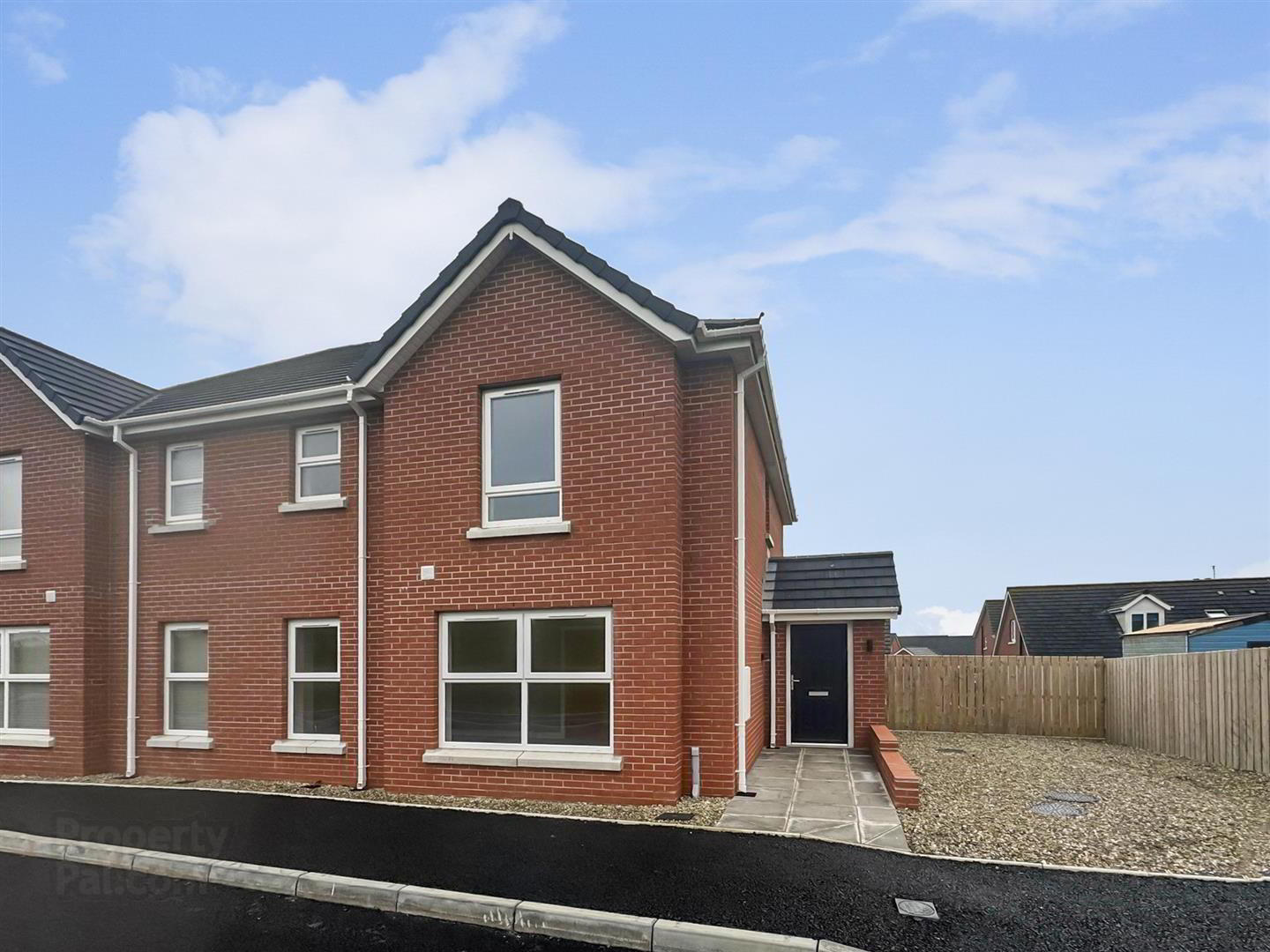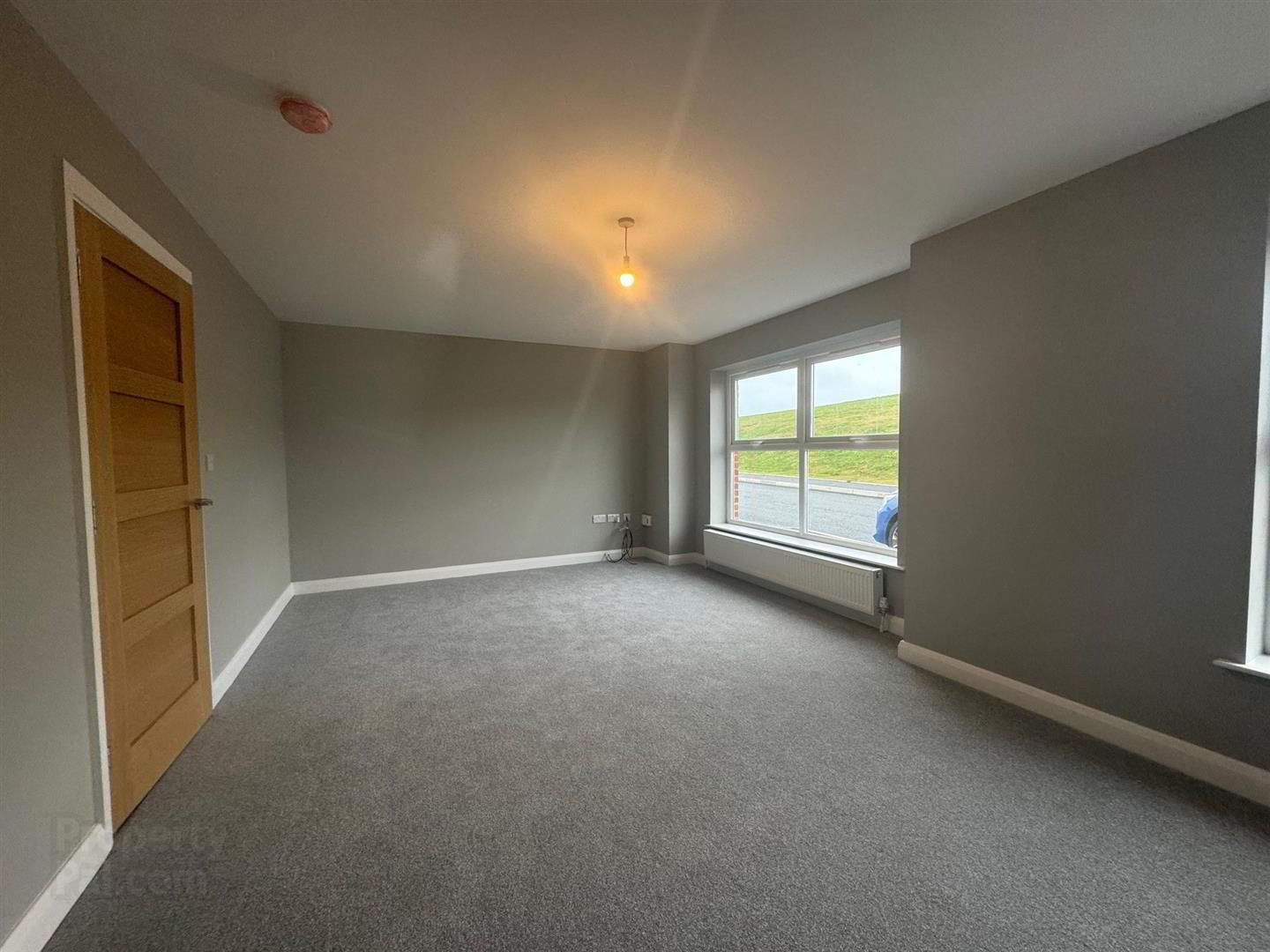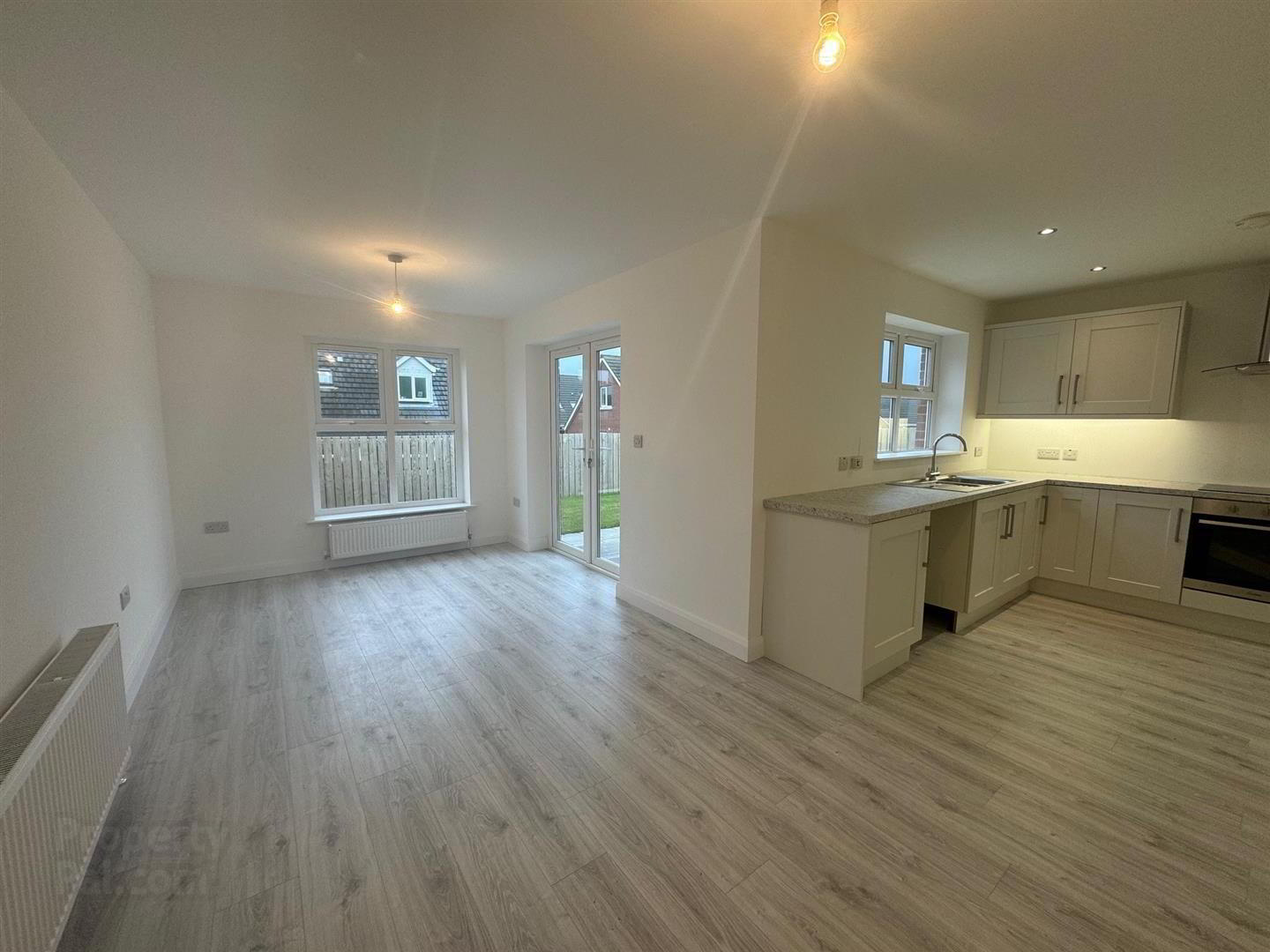


3 Gowland Grove,
Portavogie, BT22 1SW
3 Bed Semi-detached House
£925 per month
3 Bedrooms
2 Bathrooms
2 Receptions
Property Overview
Status
To Let
Style
Semi-detached House
Bedrooms
3
Bathrooms
2
Receptions
2
Viewable From
Now
Available From
Now
Property Features
Furnishing
Unfurnished
Energy Rating
Property Financials
Property Engagement
Views Last 7 Days
272
Views Last 30 Days
1,336
Views All Time
1,862

Features
- Semi-Detached
- Three or Four Bedrooms
- Two Reception Rooms
- Circa 1400 Sq Ft
- Excellent Sea Views to Rear
- Front & Rear Lawn Gardens
The property offers, hallway, spacious living room, open plan kitchen/dining room leading to sunroom and downstairs w/c. On the first floor, there are three bedrooms, master with ensuite shower room and family bathroom comprising of white suite. The property has oil fired central heating and uPVC double glazed windows.
Externally, the property has a stoned driveway with space for multiple vehicles and fully enclosed rear garden. The property appeals to a wide variety of clients from young working professional, to families and downsizers alike.
Early viewing recommended.
- Accommodation Comprises:
- Hall
- Wood laminate flooring.
- Living Room 3.69 x 5.83 (12'1" x 19'1")
- Kitchen / Dining Area 5.82 x 3.35 (19'1" x 10'11")
- Modern range of high and low level units with laminate work surfaces, stainless steel sink unit with mixer tap, integrated appliances to include; four ring electric hob, oven and stainless steel extractor fan, plumbed for washing machine, space for fridge freezer, double doors to enclosed rear garden, spotlighting and wood laminate flooring.
- Sunroom 2.58 x 2.31 (8'5" x 7'6")
- W/C
- White suite comprising pedestal wash hand basin with mixer tap and tiled splashback, low flush wc, wood laminate flooring and spotlighting.
- First Floor
- Hotpress.
- Landing
- Bedroom 1 4.35 x 2.91 (14'3" x 9'6")
- Ensuite
- White suite comprising panelled bath with mixer tap, overhead shower and glass shower screen, low flush wc, semi-pedestal wash hand basin with mixer tap and tiled splashback, partly tiled walls, tiled floor and extractor fan.
- Bedroom 2 3.50 x 2.55 (11'5" x 8'4")
- Bedroom 3 3.06 x 2.3 (10'0" x 7'6")
- Bathroom
- White suite comprising panelled bath with mixer tap, overhead shower and glass shower screen, low flush wc, semi-pedestal wash hand basin with mixer tap and tiled splashback, partly tiled walls, tiled floor and extractor fan.
- Outside
- Front - Stone driveway and paved path to front door.
Rear - Fully enclosed rear garden in lawn with paved patio area, oil storage tank, outside tap and light.



