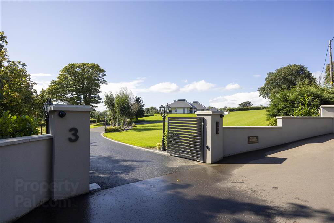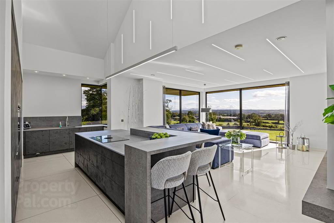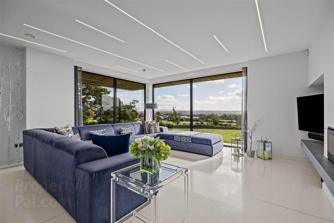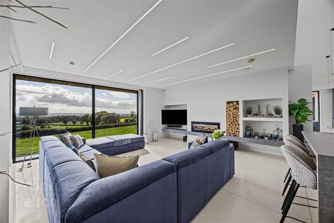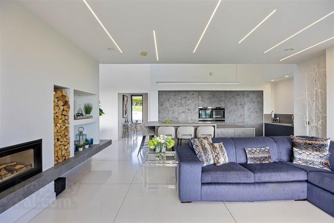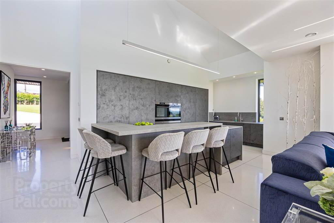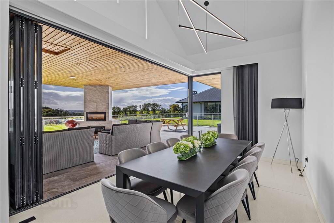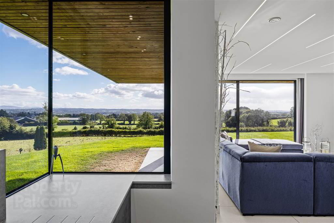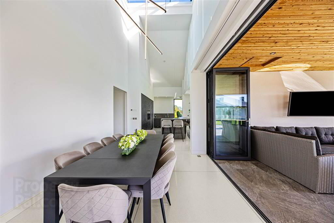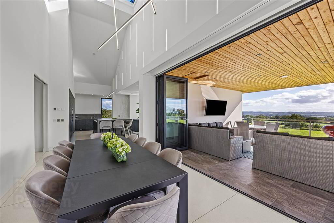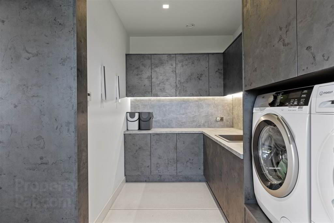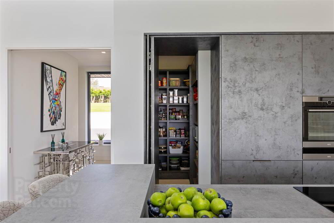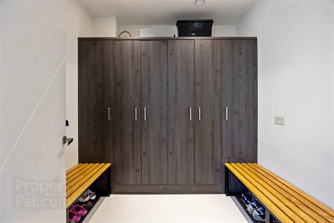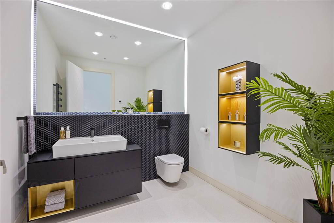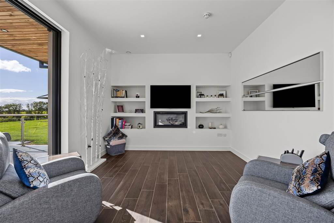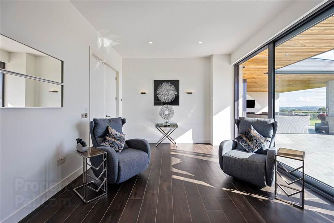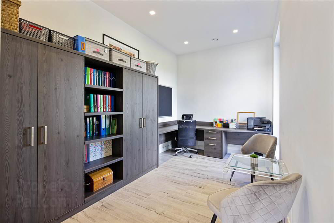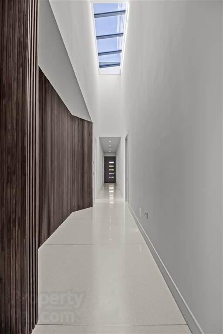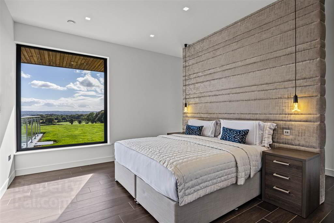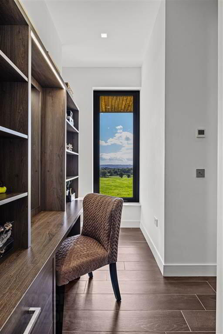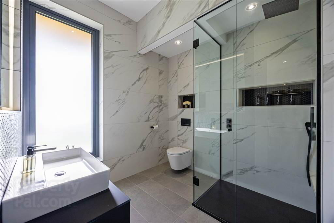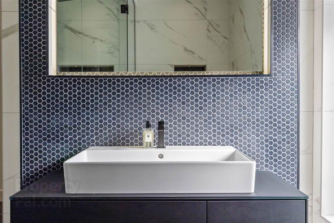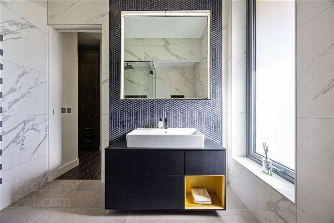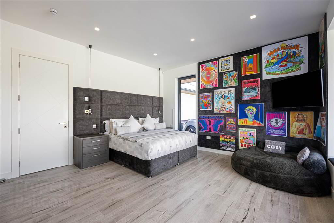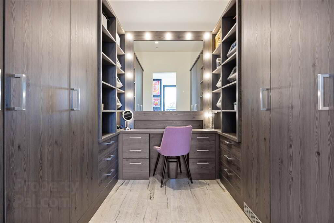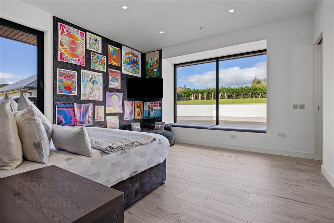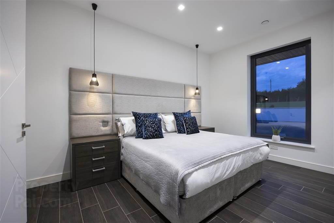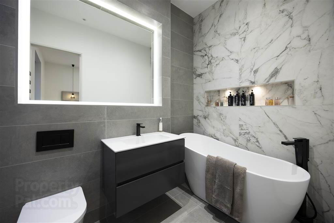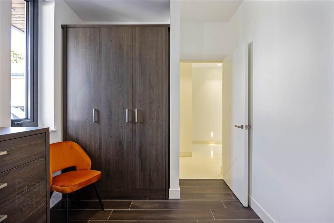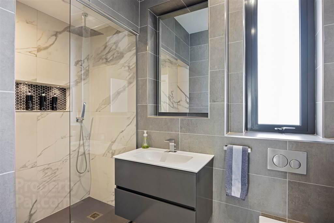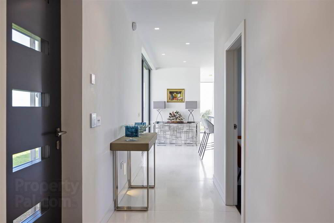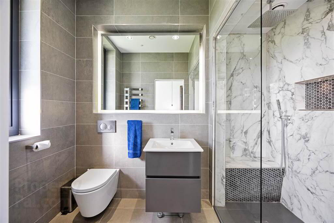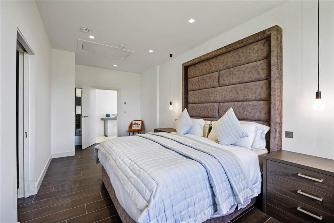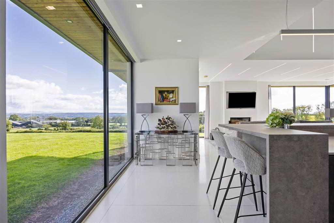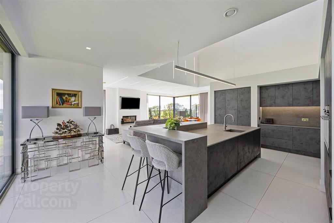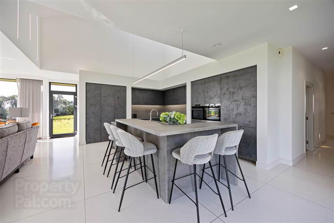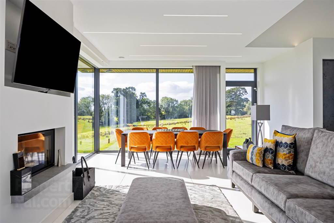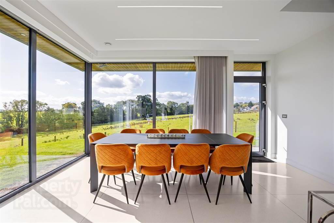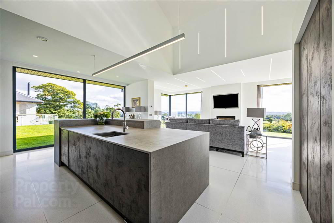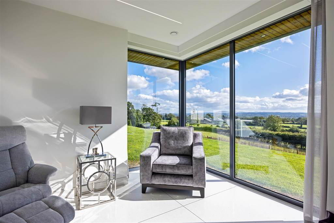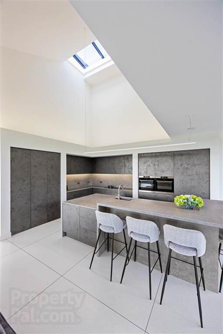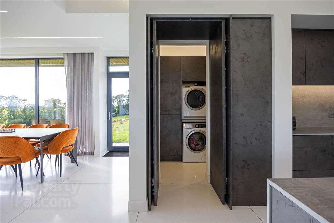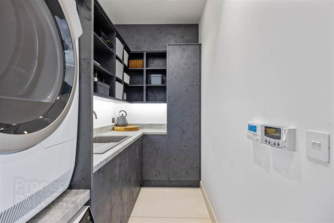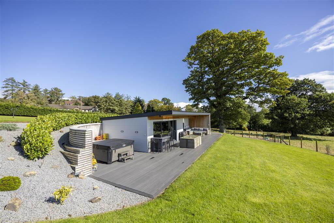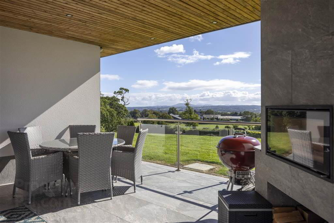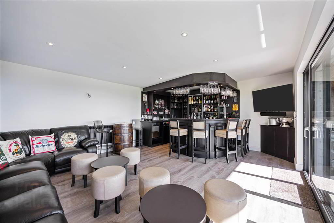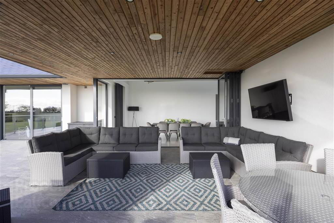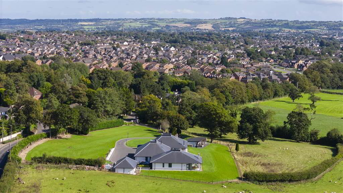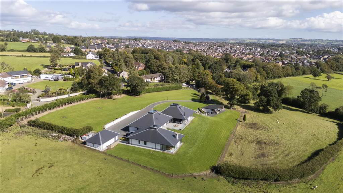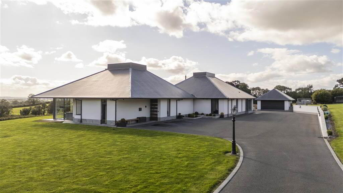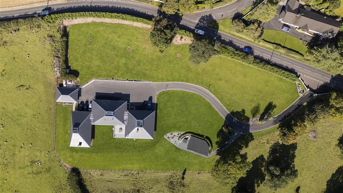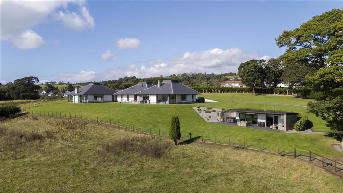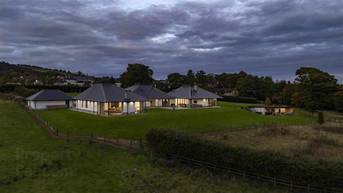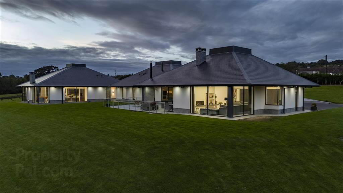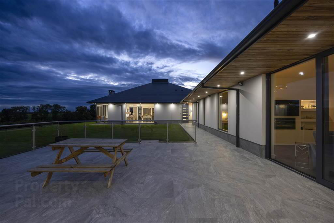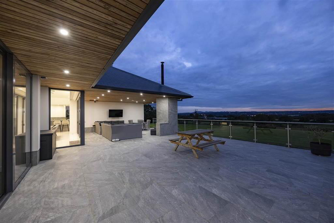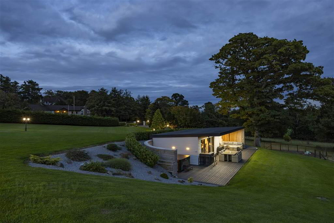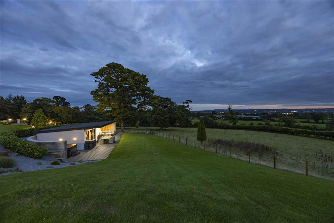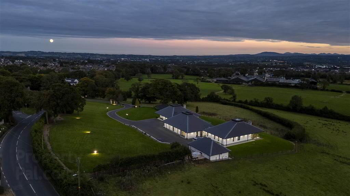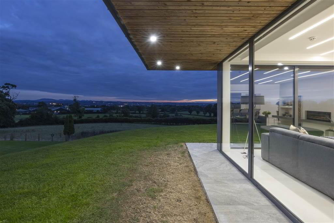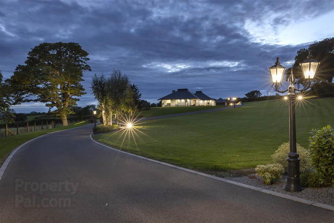3 Glenavy Road,
Lisburn, BT28 3UP
5 Bed Detached House
Sale agreed
5 Bedrooms
3 Receptions
Property Overview
Status
Sale Agreed
Style
Detached House
Bedrooms
5
Receptions
3
Property Features
Tenure
Freehold
Energy Rating
Heating
Oil
Property Financials
Price
Last listed at Offers Over £950,000
Rates
£3,639.20 pa*¹
Property Engagement
Views Last 7 Days
201
Views Last 30 Days
968
Views All Time
73,513
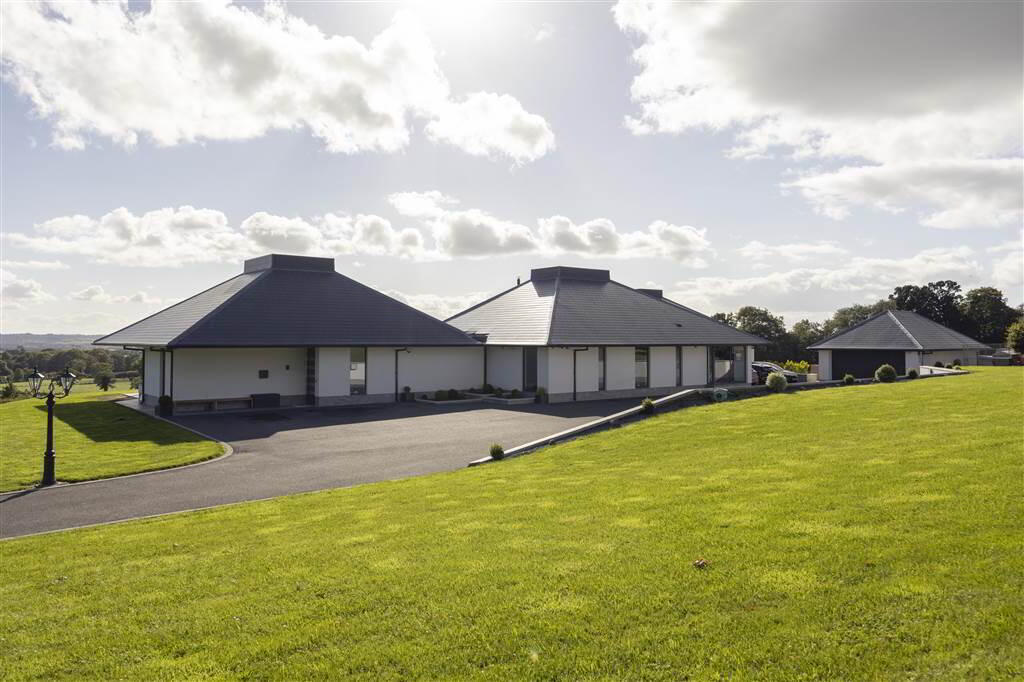
Features
- Luxury Single Storey Accommodation Extending To Approx. 5500 Sq. Ft.
- Elevated Edge Of Town Location With Delightful Views Over The Countryside Towards The Mournes
- Linked Two Bedroom Unit Allows Multi Generational Living ( Easily Integrated Into Main Building)
- This Stylish Home Enjoys Vast Amounts Of Natural Light With Large Glazed Elevation To The Principal Room With Access To Outside Living/Entertainment Area.
- Multi Zone Alarm System And Septic Tank
- Luxury Kitchen Designed By Cardys Lisburn With AEG Appliances, Warming Trays , Bora Hob And Dekton Work Surfaces.
- Concealed Matching Utility Room Off Kitchen
- Family Room With Gas Fire And Sliding Door Access To Patio: Office Space , Separate Boot Room And Comms Room.
- Zoned Under Floor Oil Heating Systems
- Polished Poured Terrazzo Flooring & Tiled Floors Throughout
- Made To Order Internal Doors
- Roofspace Fully Floored With Light And Power
- Driveway With Electric Gates System
- Large Detached Matching Double Garage
- Extensive Landscaped Gardens
The house is approached over a sweeping gated driveway to a matching detached garage and a substantial wrap around covered terrace with glass wind break which connects the rooms, all set in beautiful surround.
Principal feature is the bespoke Cardys kitchen with AEG appliances, Bora venting induction hob with built in central extractor, Dekton work surfaces and Quooker tap open plan between two substantial formal living areas. Both living spaces open seamlessly onto paved patio through full length bi fold doors providing a seamless blend of indoor and outdoor living. A distinctive wood burner with matching Dekton surround mantle adds warmth and character to the space.
The master bedroom with separate dressing areas is stunning along with two further bedrooms with en-suite and dressing areas; concluding the accommodation office space, boot room and laundry offering storage sink and worktop facilities.
Ground Floor
- ENTRANCE HALL:
- Terrazzo flooring with under floor heating.
- MODERN FITTED KITCHEN/DINING:
- 8.53m x 7.62m (28' 0" x 25' 0")
Open plan kitchen to dining area and large living area with bi- folding doors leading from the dining area to a private outdoor dining space with a seated area. Electric blinds, voiles and concealed lighting. This area benefits from a large corner window and electric floor sockets in the living area.
Fully fitted luxury kitchen with excellent range of high and low level units with soft closing feature, concealed walk in pantry with power and excellent storage. Built in “Leihhemm” fridge/freezer, double “Bora” induction hob with integrated extractor fan and matching twin “AEG” oven and heated drawers. Dekton work surface comprising of centre island. Separate counter space with integrated dishwasher and bins.”Quooker “tap with single sink. - LOUNGE:
- Open plan off the kitchen area. Floor to ceiling picture windows with stunning views out over lawns and beyond. Log burner with matching Dekton stone hearth.
- UTILITY ROOM:
- 4.27m x 2.08m (14' 0" x 6' 10")
Range of high and low level units, integrated fridge/freezer, plumbed for washing machine. Sink unit, tall broom cupboard, concealed lighting and terrazzo flooring. - HALLWAY:
- Impressive hallway leading to bedrooms and living room, mainly leading out to gardens .Feature wood panelling.
- BOOT ROOM:
- 2.44m x 2.44m (8' 0" x 8' 0")
Built in cupboards. - CLOAKROOM:
- Comprising of vanity unit, wash hand basin, low flush wc, mirror with concealed lighting and shelves with sensor lighting.
- COMMS ROOM:
- Controls for the heating. Stained panelled wall.
- FAMILY ROOM:
- 5.49m x 3.96m (18' 0" x 13' 0")
Tiled floor, sliding patio doors leading to patio area. Gas fire, wall mounted hole in the wall and complemented with book shelves. - OFFICE/STUDY:
- 4.72m x 2.64m (15' 6" x 8' 8")
Currently an office. - BEDROOM (1):
- 5.18m x 4.19m (17' 0" x 13' 9")
Walk through to His & Hers dressing area with built in furniture and ensuite shower room beyond.
Shower room comprising of “Gerberit” suit, double shower built in seating with matching shelf, rain shower with shower attachment with shower door, low flush wc, wash hand basin. Sensored lighting, built in mirror with concealed lighting, vanity unit also with lighting. - BEDROOM (2):
- 4.57m x 4.5m (15' 0" x 14' 9")
Tiled floor.
Walk in dressing room with desk, sensor lighting, Hollywood mirror and concealed lighting.
Shower Room: Double shower with Rain Shower, vanity unit, low flush wc and mirror. Feature towel radiator. - BEDROOM (3):
- 4.7m x 3.35m (15' 5" x 11' 0")
Walk in wardrobe with sensor lighting.
Ensuite comprising of suite "Villeroy Boch" free standing bath, low flush wc, wash hand basin. Fully tiled with concealed mirror.
Outside
- Extensive flagged patio area with seating, casual dining space with log burner. TV point with wrap round glass wind breaks and chrome railings. Beyond are 3 acres of land in lawns, large tarmac driveway leading to excellent parking. Power for robotic lawn mower and lighting.
Ground Floor
- SECOND DETACHED UNIT;
- Entrance hallway leading to :
- KITCHEN WITH BREAKFAST/DINING/LIVING AREA :
- 8.53m x 8.23m (28' 0" x 27' 0")
Extensive range of high and low level units, induction hob, gas ring, double oven, dishwasher and walk in utility space comprising; dishwasher, sink and pantry. Plumbed for washing machine and tumble dryer. Poured Terrazzo flooring.
In the living area log burning stove, concealed lighting. - BEDROOM (1):
- 7.24m x 2.97m (23' 9" x 9' 9")
Walk in dressing room. Fully tiled en-suite with double shower with rain shower overhead, shelf, seating and shower screen. Low flush wc, bathroom mirror and sensored lighting. - HALLWAY:
- Comms Room.
- BEDROOM (2):
- 5.74m x 2.57m (18' 10" x 8' 5")
Built in robe. - SHOWER ROOM:
- Comprising of walk in shower, shelf, vanity unit, wash hand basin. Shower screen, fully tiled and sensored lighting.
Outside
- Oil tanks, two separate ones and dog pen enclosure. Large bin store to the rear.
- DOUBLE GARAGE:
- 6.71m x 5.74m (22' 0" x 18' 10")
Electric garage door to workshop. Additionally annex boiler-room housing electrical box. - BAR ROOM:
- 6.1m x 4.57m (20' 0" x 15' 0")
Walk in to hallway, leading to a shower room. Electric shower, wall radiator and panelled wet room walls.
Storage off the hallway plumbed for the kegs. Low flush W/C and wash hand basin.
The bar area has triple sliding doors leading to composite decking area and BBQ area with a Hot Tub, lighting and power.
There is a built in bar with pump, TV point.
Directions
Third House on your left hand Side driving out of Lisburn on Glenavy Road.

Click here to view the video

